Living Room Design Photos with Blue Walls and a Plaster Fireplace Surround
Refine by:
Budget
Sort by:Popular Today
41 - 60 of 668 photos
Item 1 of 3
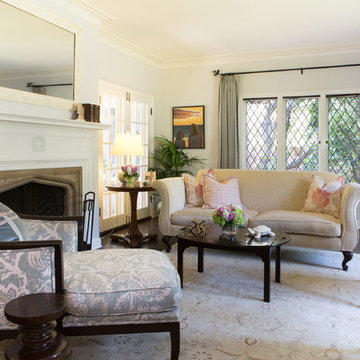
This cottage tudor home in the heart of Pasadena showcases original details and traditional elegance for a busy family of four.
Photography by Erika Bierman
www.erikabiermanphotography.com
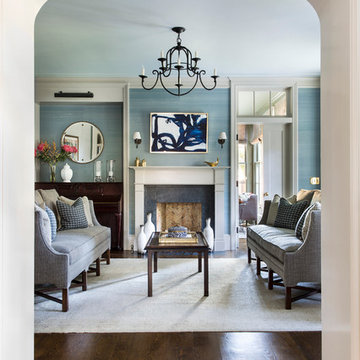
Photo of a mid-sized transitional formal enclosed living room in San Francisco with blue walls, dark hardwood floors, a standard fireplace, a plaster fireplace surround and brown floor.
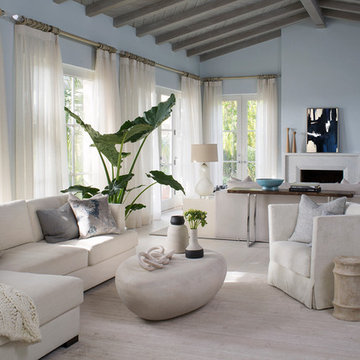
The residence received a full gut renovation to create a modern coastal retreat vacation home. This was achieved by using a neutral color pallet of sands and blues with organic accents juxtaposed with custom furniture’s clean lines and soft textures.
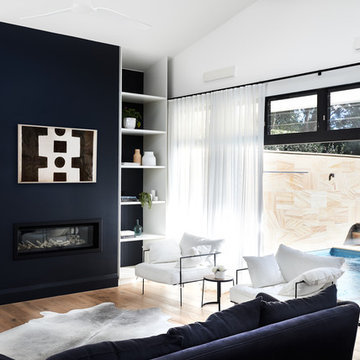
Photography Ryan Linnegar.
Design ideas for a large contemporary open concept living room in Sydney with blue walls, light hardwood floors, a standard fireplace and a plaster fireplace surround.
Design ideas for a large contemporary open concept living room in Sydney with blue walls, light hardwood floors, a standard fireplace and a plaster fireplace surround.
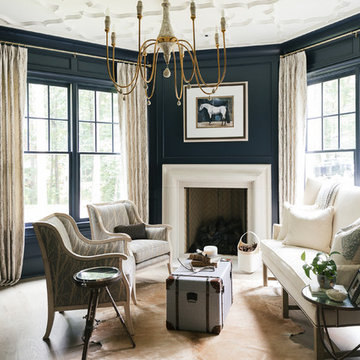
Large transitional formal enclosed living room in Atlanta with blue walls, light hardwood floors, beige floor, a standard fireplace, a plaster fireplace surround and no tv.
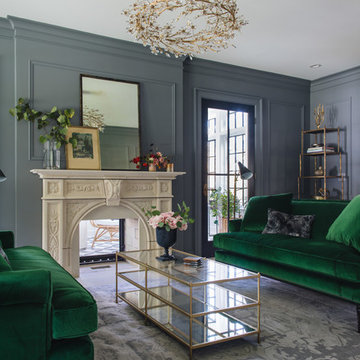
Stoffer Photography
Photo of a mid-sized transitional formal enclosed living room in Grand Rapids with blue walls, carpet, a standard fireplace, a plaster fireplace surround and grey floor.
Photo of a mid-sized transitional formal enclosed living room in Grand Rapids with blue walls, carpet, a standard fireplace, a plaster fireplace surround and grey floor.
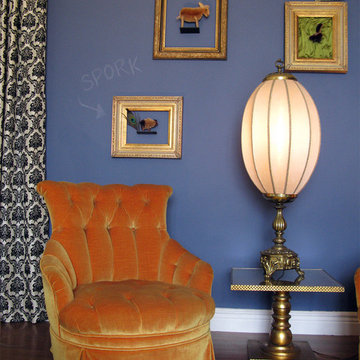
Design ideas for a mid-sized eclectic formal enclosed living room in San Francisco with blue walls, medium hardwood floors, a standard fireplace, a plaster fireplace surround, no tv and beige floor.
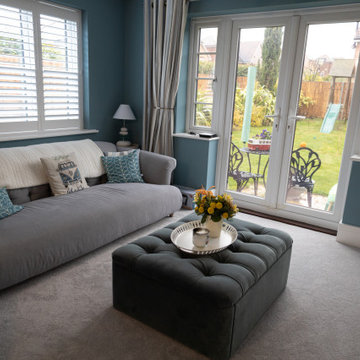
Custom-made joinery and media wall designed and fitted by us for a family in Harpenden after moving into this new home.
Looking to make the most of the large living room area they wanted a place to relax as well as storage for a large book collection.
A media wall was built to house a beautiful electric fireplace finished with alcove units and floating shelves with LED lighting features.
All done with solid American white oak and spray finished doors on soft close blum hinges.
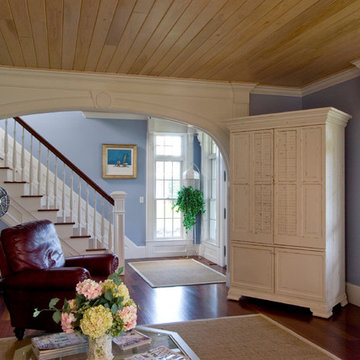
Brad Smith Photography
Mid-sized beach style formal enclosed living room in Providence with blue walls, dark hardwood floors, brown floor, a corner fireplace and a plaster fireplace surround.
Mid-sized beach style formal enclosed living room in Providence with blue walls, dark hardwood floors, brown floor, a corner fireplace and a plaster fireplace surround.
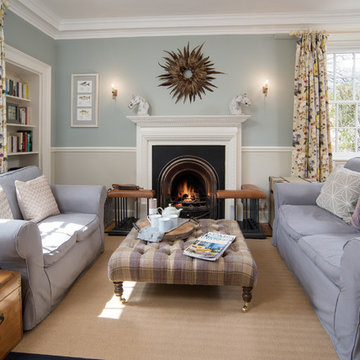
Tracey Bloxham, Inside Story Photography
Photo of a large country enclosed living room in Other with blue walls, carpet, a standard fireplace, a plaster fireplace surround and beige floor.
Photo of a large country enclosed living room in Other with blue walls, carpet, a standard fireplace, a plaster fireplace surround and beige floor.
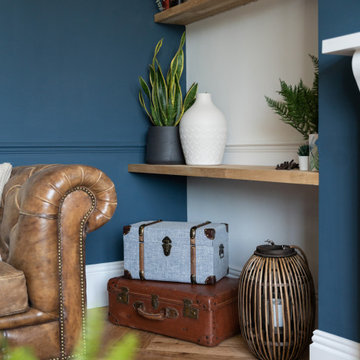
This victorian living room has been brought to life with vivid blue walls and white detailing. Warm woods and greenery keep the space feeling inviting and comfortable to be in. The warm leather and brown/orange elements add life and character to this gorgeous space. - has to be my favourite room :)
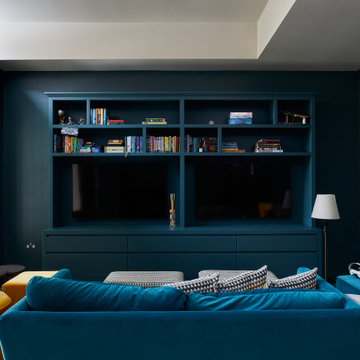
Photo of a mid-sized living room in Surrey with blue walls, light hardwood floors, a standard fireplace and a plaster fireplace surround.
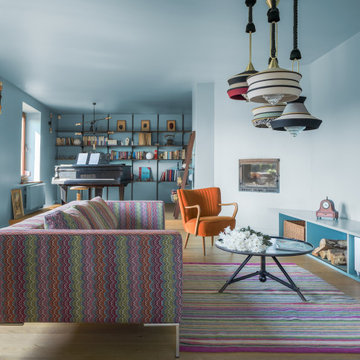
This holistic project involved the design of a completely new space layout, as well as searching for perfect materials, furniture, decorations and tableware to match the already existing elements of the house.
The key challenge concerning this project was to improve the layout, which was not functional and proportional.
Balance on the interior between contemporary and retro was the key to achieve the effect of a coherent and welcoming space.
Passionate about vintage, the client possessed a vast selection of old trinkets and furniture.
The main focus of the project was how to include the sideboard,(from the 1850’s) which belonged to the client’s grandmother, and how to place harmoniously within the aerial space. To create this harmony, the tones represented on the sideboard’s vitrine were used as the colour mood for the house.
The sideboard was placed in the central part of the space in order to be visible from the hall, kitchen, dining room and living room.
The kitchen fittings are aligned with the worktop and top part of the chest of drawers.
Green-grey glazing colour is a common element of all of the living spaces.
In the the living room, the stage feeling is given by it’s main actor, the grand piano and the cabinets of curiosities, which were rearranged around it to create that effect.
A neutral background consisting of the combination of soft walls and
minimalist furniture in order to exhibit retro elements of the interior.
Long live the vintage!
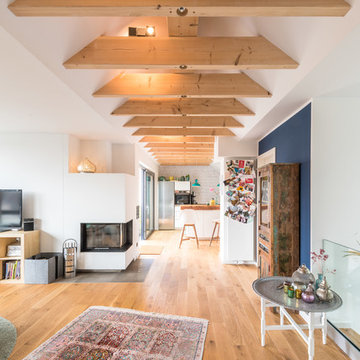
Großzügiger Wohnbereich mit fließenden Übergang vom Wohnzimmer zur Küche.
Large scandinavian formal open concept living room in Cologne with blue walls, dark hardwood floors, a corner fireplace, a plaster fireplace surround, a freestanding tv and brown floor.
Large scandinavian formal open concept living room in Cologne with blue walls, dark hardwood floors, a corner fireplace, a plaster fireplace surround, a freestanding tv and brown floor.
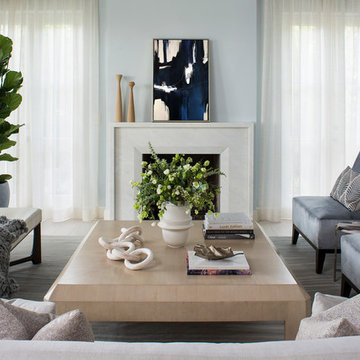
The residence received a full gut renovation to create a modern coastal retreat vacation home. This was achieved by using a neutral color pallet of sands and blues with organic accents juxtaposed with custom furniture’s clean lines and soft textures.

Photo of a small transitional enclosed living room in London with a library, blue walls, medium hardwood floors, a standard fireplace, a plaster fireplace surround and brown floor.

A coastal Scandinavian renovation project, combining a Victorian seaside cottage with Scandi design. We wanted to create a modern, open-plan living space but at the same time, preserve the traditional elements of the house that gave it it's character.
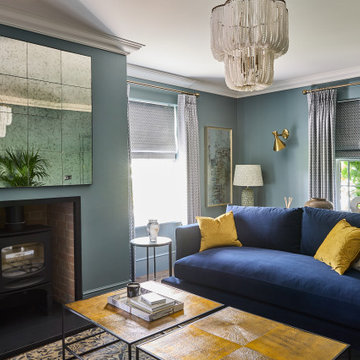
Drawing room/living room
Photo of a large contemporary formal enclosed living room in Essex with blue walls, dark hardwood floors, a wood stove, a plaster fireplace surround, a wall-mounted tv and brown floor.
Photo of a large contemporary formal enclosed living room in Essex with blue walls, dark hardwood floors, a wood stove, a plaster fireplace surround, a wall-mounted tv and brown floor.
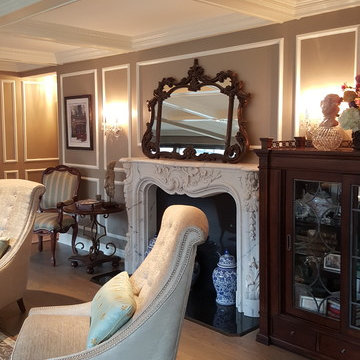
Design ideas for a mid-sized traditional open concept living room in Chicago with blue walls, dark hardwood floors, a standard fireplace, a plaster fireplace surround and a built-in media wall.
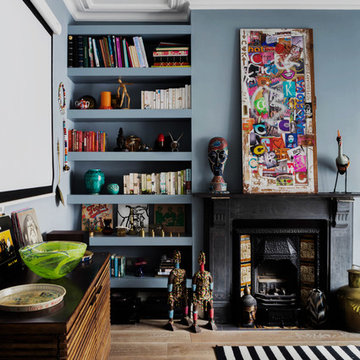
Design ideas for an eclectic living room in London with blue walls, light hardwood floors, a standard fireplace and a plaster fireplace surround.
Living Room Design Photos with Blue Walls and a Plaster Fireplace Surround
3