Living Room Design Photos with Blue Walls and Exposed Beam
Refine by:
Budget
Sort by:Popular Today
61 - 80 of 217 photos
Item 1 of 3
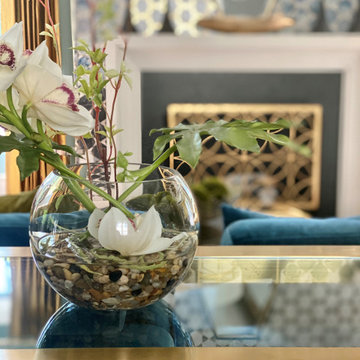
Main Living - Imported Italian Tile on Fireplace from Tile Bar, Sofa from Rove Concepts, Benches from Jonathan Adler, Tables from Interlude Home, Decor mostly Uttermost, Drapes and blinds from The Shade Store, Lamps from Traditions Home, Chairs/Art from Slate Interiors, Dining Table from Arhaus
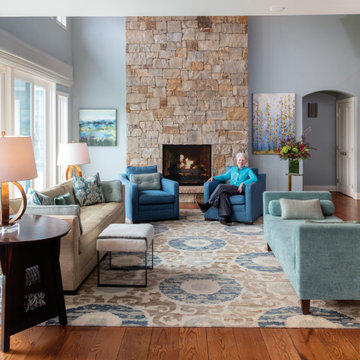
Warm and open living space for a family of six. Removed wall and added see thru fireplace to create large room. Circular rug with blues and neutrals ground pale blue/green/white wall color with yummy chenille upholstery fabrics.
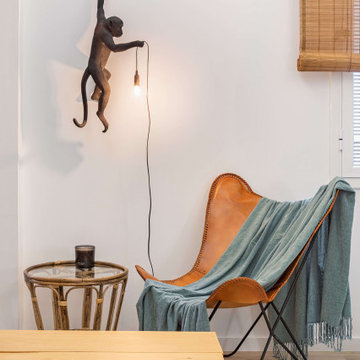
This is an example of a tropical open concept living room in Barcelona with blue walls, light hardwood floors, no fireplace, a freestanding tv, beige floor and exposed beam.
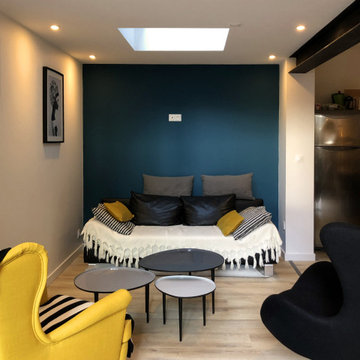
This is an example of a small open concept living room in Nantes with blue walls, light hardwood floors and exposed beam.
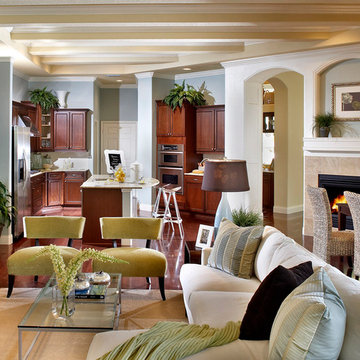
Architectural details are a great way to highlight a room. We love how the ceiling beams and arched doorways turned out.
Design ideas for a transitional open concept living room in Orlando with blue walls, dark hardwood floors, a standard fireplace, a tile fireplace surround, brown floor and exposed beam.
Design ideas for a transitional open concept living room in Orlando with blue walls, dark hardwood floors, a standard fireplace, a tile fireplace surround, brown floor and exposed beam.
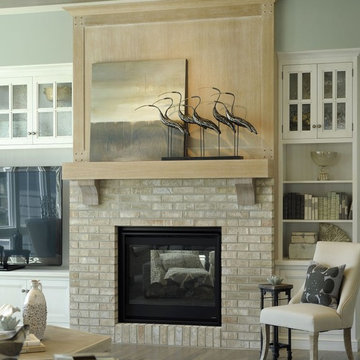
Photo of a beach style formal open concept living room in Columbus with blue walls, vinyl floors, a standard fireplace, a brick fireplace surround, a built-in media wall, grey floor and exposed beam.
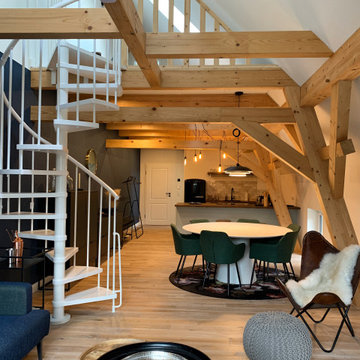
Design ideas for a mid-sized contemporary living room in Other with blue walls, light hardwood floors, brown floor and exposed beam.
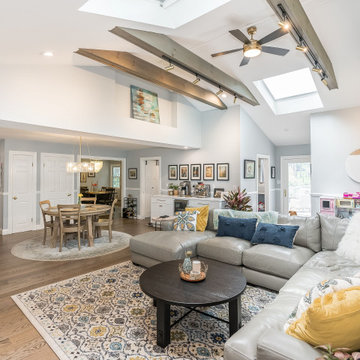
Total first floor renovation in Bridgewater, NJ. This young family added 50% more space and storage to their home without moving. By reorienting rooms and using their existing space more creatively, we were able to achieve all their wishes. This comprehensive 8 month renovation included:
1-removal of a wall between the kitchen and old dining room to double the kitchen space.
2-closure of a window in the family room to reorient the flow and create a 186" long bookcase/storage/tv area with seating now facing the new kitchen.
3-a dry bar
4-a dining area in the kitchen/family room
5-total re-think of the laundry room to get them organized and increase storage/functionality
6-moving the dining room location and office
7-new ledger stone fireplace
8-enlarged opening to new dining room and custom iron handrail and balusters
9-2,000 sf of new 5" plank red oak flooring in classic grey color with color ties on ceiling in family room to match
10-new window in kitchen
11-custom iron hood in kitchen
12-creative use of tile
13-new trim throughout
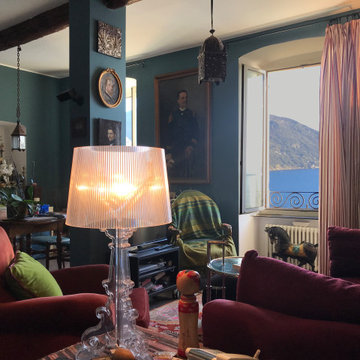
Scelta dei colori e dei materiali, progetto della disposizione degli arredi e delle opere a parete
Inspiration for a mid-sized traditional formal open concept living room in Other with blue walls, exposed beam, dark hardwood floors and black floor.
Inspiration for a mid-sized traditional formal open concept living room in Other with blue walls, exposed beam, dark hardwood floors and black floor.
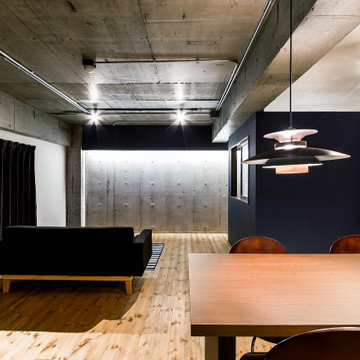
Inspiration for a mid-sized industrial open concept living room in Fukuoka with a music area, blue walls, medium hardwood floors, no fireplace, a wall-mounted tv, exposed beam and wallpaper.
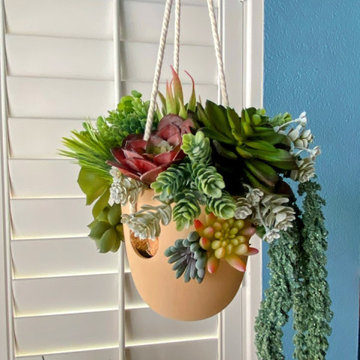
Update to bay window in front living room. Removed cushions and pillows and upholstered valance over the window. Added textured tile to the seat surface to coordinate with Spanish tile throughout the rest of the home. Added a real-wood faux beam (custom made, L-shaped beam made with solid pine, mounted over the corner of the bay window opening to mimic traditional, Spanish-style wood header beams to coordinate with the rest of the Spanish-style design elements in the home. Decorated with pet-friendly, custom, faux greenery arrangements in an eclectic array of pottery. High-end replica cacti and succulents were used for maximum realism, while removing any concern over pets getting into them. Hanging macrame cat bed in the center for family pets to lounge and enjoy their new, colorful container garden.
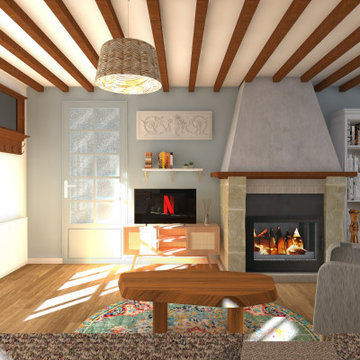
Photo of a mid-sized country living room in Other with blue walls, light hardwood floors, a standard fireplace, a plaster fireplace surround and exposed beam.
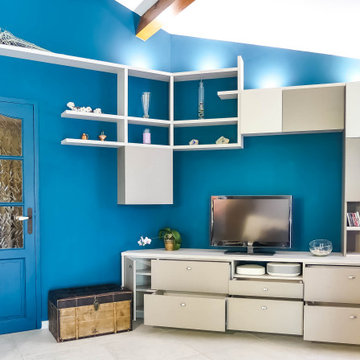
Meuble télé sur mesure, niches ouvertes et étagères sur supports invisibles, spots intégrés, tiroirs, etc.
Design ideas for a mid-sized modern open concept living room in Other with blue walls, ceramic floors, no fireplace, a freestanding tv, grey floor and exposed beam.
Design ideas for a mid-sized modern open concept living room in Other with blue walls, ceramic floors, no fireplace, a freestanding tv, grey floor and exposed beam.
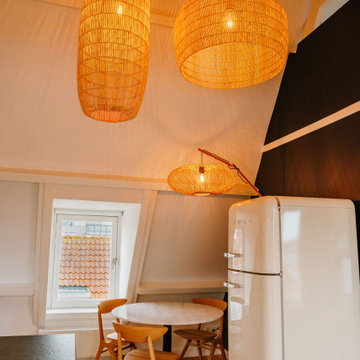
L'espace dinatoire de 6 places a été réduit a 3 places, ce qui correspond plus aux besoins du client et aux possibilité de l'appartement. Le mur bleu Hague Blue de Farrow & Ball définit l'espace dinatoire.
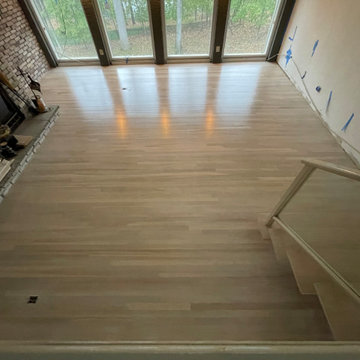
Inspiration for a large formal loft-style living room in New York with blue walls, light hardwood floors, a standard fireplace, a brick fireplace surround, a wall-mounted tv, white floor and exposed beam.
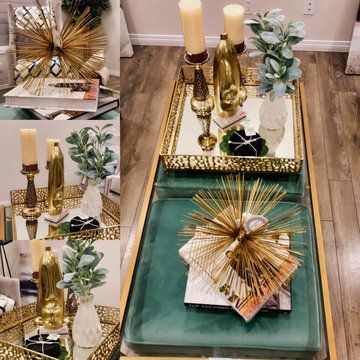
The after picture
Inspiration for a mid-sized modern formal open concept living room in Edmonton with blue walls, a hanging fireplace, a wall-mounted tv, brown floor and exposed beam.
Inspiration for a mid-sized modern formal open concept living room in Edmonton with blue walls, a hanging fireplace, a wall-mounted tv, brown floor and exposed beam.
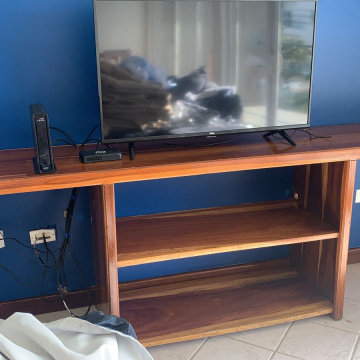
Photo of painting in process in the living room.
Primary wall for entertainment center in the living room painted a rich blue with accent paint in seafoam green on the adjacent wall and ceiling areas of the alcove.
The same seafoam color was extended to the beams in the ceiling of this space and also used for the ceiling in the adjacent dining area. The deep blue color of this wall was also used for the interior of the front doors in a high-gloss lacquer.
***
Hired to create a paint plan for vacation condo in Belize. Beige tile floor and medium-dark wood trim and cabinets to remain throughout, but repainting all walls and ceilings in 2 bed/2 bath beach condo.
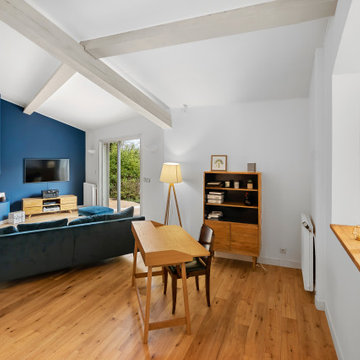
On vous présente enfin notre premier projet terminé réalisé à Aix-en-Provence. L’objectif de cette rénovation était de remettre au goût du jour l’ensemble de la maison sans réaliser de gros travaux.
Nous avons donc posé un nouveau parquet ainsi que des grandes dalles de carrelage imitation béton dans la cuisine. Toutes les peintures ont également été refaites, notamment avec ce bleu profond, fil conducteur de la rénovation que l’on retrouve dans le salon, la cuisine ou encore les chambres.
Les tons chauds des touches de jaune dans le salon et du parquet amènent une atmosphère de cocon chaleureux qui se prolongent encore une fois dans toute la maison comme dans la salle à manger et la cuisine avec le mobilier en bois.
La cuisine se voulait fonctionnelle et esthétique à la fois, nos clients ont donc été charmés par le concept des caissons Ikea couplés au façades Plum. Le résultat : une cuisine conviviale et personnalisée à l’image de nos clients.
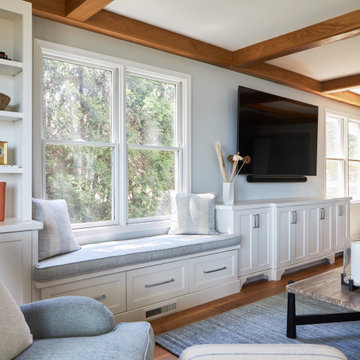
Inspiration for a mid-sized living room in Milwaukee with blue walls, medium hardwood floors, brown floor and exposed beam.
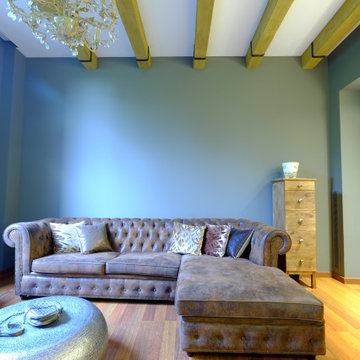
Renovación de salón con incorporación de vigas de poliuretano imitación madera. Se consigue de esta forma dar un equilibrio al conjunto, haciéndolo más acogedor y cálido junto con el parquet natural de elondo. La combinación de sillas isabelinas, con chester, lampara colgante, color de pared , vigas de techo, y elementos eclécticos combinados con lo clásico, consiguen un aire renovado en este Dúplex de la contemporanea ciudad Condal.
Living Room Design Photos with Blue Walls and Exposed Beam
4