Living Room Design Photos with Blue Walls and Exposed Beam
Refine by:
Budget
Sort by:Popular Today
101 - 120 of 217 photos
Item 1 of 3
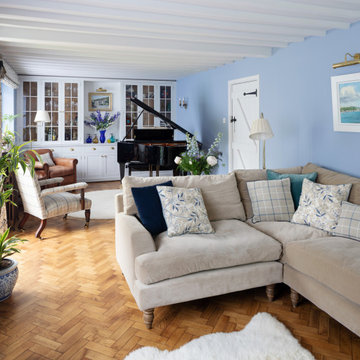
This is an example of a small traditional enclosed living room in Kent with a music area, blue walls, medium hardwood floors, a wood stove, a wood fireplace surround, brown floor and exposed beam.
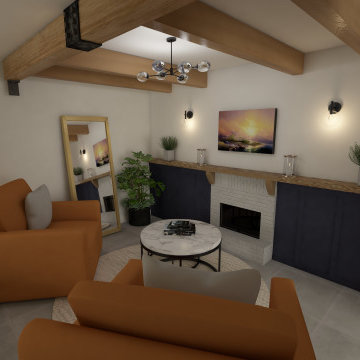
Inspiration for a mid-sized open concept living room in Berkshire with a library, blue walls, porcelain floors, a wood stove, a brick fireplace surround, grey floor, exposed beam and panelled walls.
![[St Sébastien] - Aménagement, ameublement et décoration d'un loft parisien](https://st.hzcdn.com/fimgs/9881b7500501c3b0_3357-w360-h360-b0-p0--.jpg)
Suspension XXL en fil
Inspiration for an eclectic loft-style living room in Paris with blue walls, light hardwood floors, a freestanding tv, beige floor and exposed beam.
Inspiration for an eclectic loft-style living room in Paris with blue walls, light hardwood floors, a freestanding tv, beige floor and exposed beam.
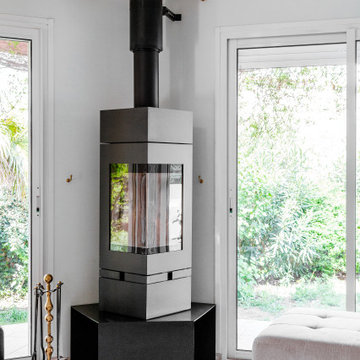
This is an example of a transitional open concept living room in Lyon with a library, blue walls, marble floors, a wood stove, a metal fireplace surround, a wall-mounted tv, beige floor and exposed beam.
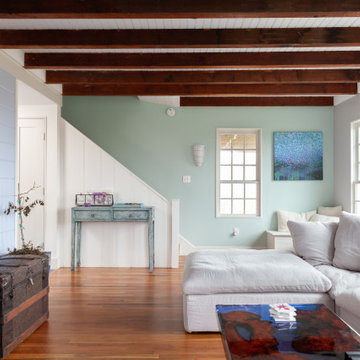
Family room of this Rockport Cottage Conversion with bead board exposed beam ceiling, granite mantle, reclaimed shiplap detail on walls. Wood paneling staircase enclosure and hand made glass sconces.
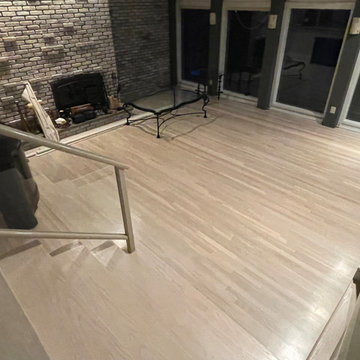
This is an example of a large formal loft-style living room in New York with blue walls, light hardwood floors, a standard fireplace, a brick fireplace surround, a wall-mounted tv, white floor and exposed beam.
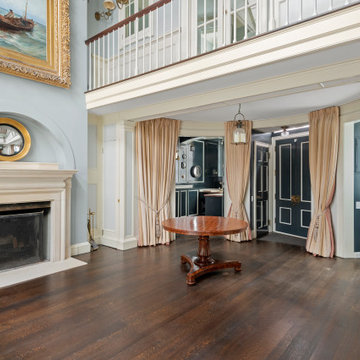
Renovation of a West Village living room by Bolster, a data-driven design-build firm in NYC.
Photo of a large traditional formal open concept living room in New York with blue walls, dark hardwood floors, a standard fireplace, a concrete fireplace surround, no tv, brown floor, exposed beam and decorative wall panelling.
Photo of a large traditional formal open concept living room in New York with blue walls, dark hardwood floors, a standard fireplace, a concrete fireplace surround, no tv, brown floor, exposed beam and decorative wall panelling.
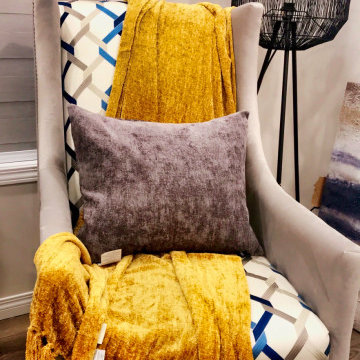
The after picture
This is an example of a mid-sized modern formal open concept living room in Edmonton with blue walls, a hanging fireplace, a wall-mounted tv, brown floor and exposed beam.
This is an example of a mid-sized modern formal open concept living room in Edmonton with blue walls, a hanging fireplace, a wall-mounted tv, brown floor and exposed beam.
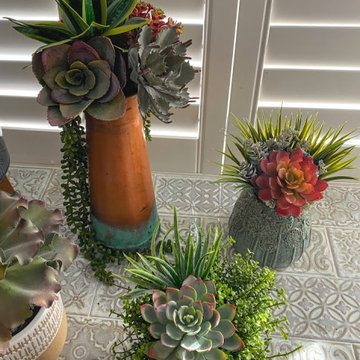
Update to bay window in front living room. Removed cushions and pillows and upholstered valance over the window. Added textured tile to the seat surface to coordinate with Spanish tile throughout the rest of the home. Added a real-wood faux beam (custom made, L-shaped beam made with solid pine, mounted over the corner of the bay window opening to mimic traditional, Spanish-style wood header beams to coordinate with the rest of the Spanish-style design elements in the home. Decorated with pet-friendly, custom, faux greenery arrangements in an eclectic array of pottery. High-end replica cacti and succulents were used for maximum realism, while removing any concern over pets getting into them. Hanging macrame cat bed in the center for family pets to lounge and enjoy their new, colorful container garden.
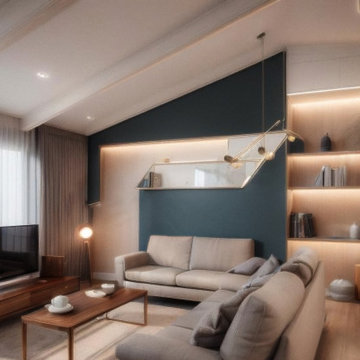
Mid-sized midcentury enclosed living room in Turin with a library, blue walls, light hardwood floors, a freestanding tv and exposed beam.
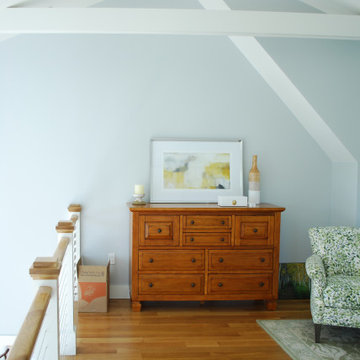
This is an example of a mid-sized beach style loft-style living room in Providence with blue walls, light hardwood floors and exposed beam.
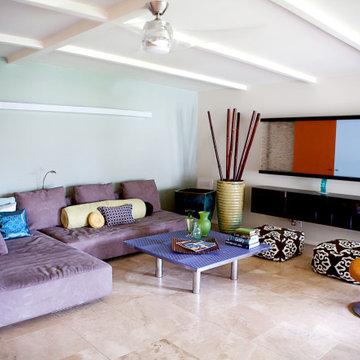
This family loves all things modern and ecletic and mid century. Colors are for fun and liveliness without being overbearing and trendy.
Design ideas for an expansive modern open concept living room in Phoenix with a home bar, blue walls, travertine floors, a plaster fireplace surround, a concealed tv, beige floor and exposed beam.
Design ideas for an expansive modern open concept living room in Phoenix with a home bar, blue walls, travertine floors, a plaster fireplace surround, a concealed tv, beige floor and exposed beam.
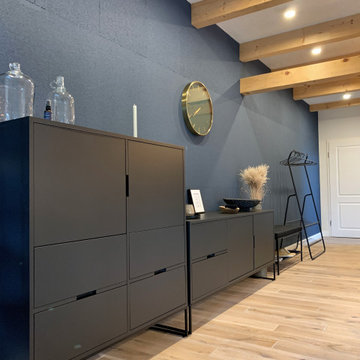
Design ideas for a mid-sized contemporary living room in Other with blue walls, light hardwood floors, brown floor and exposed beam.
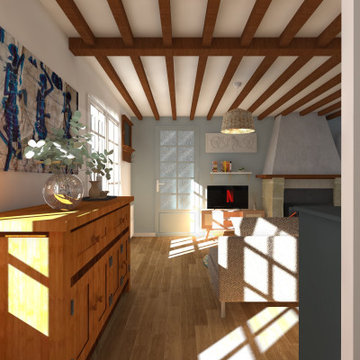
Inspiration for a mid-sized country living room in Other with blue walls, light hardwood floors, a standard fireplace, a plaster fireplace surround and exposed beam.
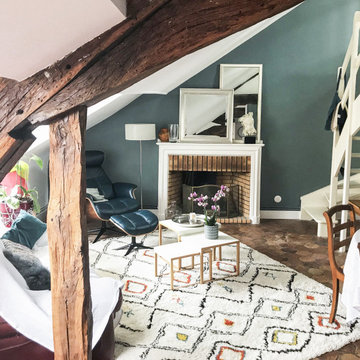
Photo of a mid-sized transitional open concept living room in Bordeaux with blue walls, terra-cotta floors, a standard fireplace, a brick fireplace surround, a freestanding tv, brown floor and exposed beam.
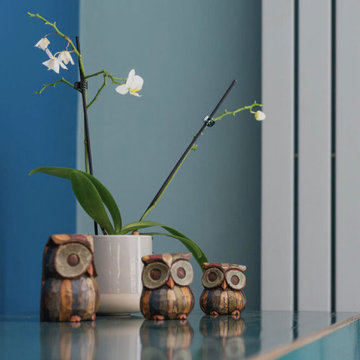
I worked on a modern family house, built on the land of an old farmhouse. It is surrounded by stunning open countryside and set within a 2.2 acre garden plot.
The house was lacking in character despite being called a 'farmhouse.' So the clients, who had recently moved in, wanted to start off by transforming their conservatory, living room and family bathroom into rooms which would show lots of personality. They like a rustic style and wanted the house to be a sanctuary - a place to relax, switch off from work and enjoy time together as a young family. A big part of the brief was to tackle the layout of their living room. It is a large, rectangular space and they needed help figuring out the best layout for the furniture, working around a central fireplace and a couple of awkwardly placed double doors.
For the design, I took inspiration from the stunning surroundings. I worked with greens and blues and natural materials to come up with a scheme that would reflect the immediate exterior and exude a soothing feel.
To tackle the living room layout I created three zones within the space, based on how the family spend time in the room. A reading area, a social space and a TV zone used the whole room to its maximum.
I created a design concept for all rooms. This consisted of the colour scheme, materials, patterns and textures which would form the basis of the scheme. A 2D floor plan was also drawn up to tackle the room layouts and help us agree what furniture was required.
At sourcing stage, I compiled a list of furniture, fixtures and accessories required to realise the design vision. I sourced everything, from the furniture, new carpet for the living room, lighting, bespoke blinds and curtains, new radiators, down to the cushions, rugs and a few small accessories. I designed bespoke shelving units for the living room and created 3D CAD visuals for each room to help my clients to visualise the spaces.
I provided shopping lists of items and samples of all finishes. I passed on a number of trade discounts for some of the bigger pieces of furniture and the bathroom items, including 15% off the sofas.
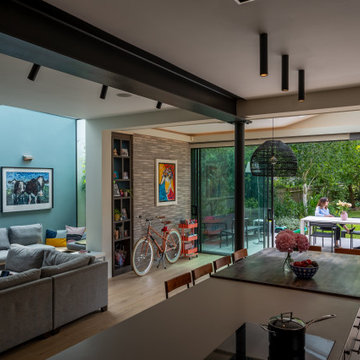
Family home extended and reconfigured to provide additional space for a grwoing family.
Design ideas for a contemporary open concept living room in London with blue walls, medium hardwood floors, a built-in media wall, exposed beam and brick walls.
Design ideas for a contemporary open concept living room in London with blue walls, medium hardwood floors, a built-in media wall, exposed beam and brick walls.
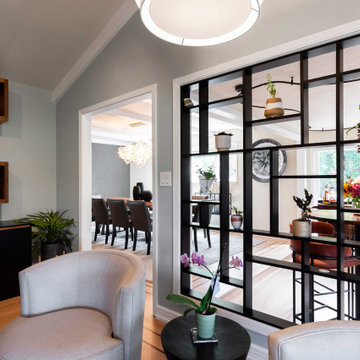
Photo of a mid-sized contemporary enclosed living room in San Francisco with blue walls, light hardwood floors, a built-in media wall and exposed beam.
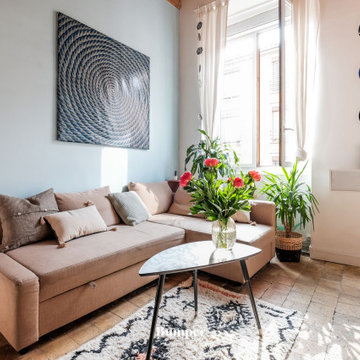
Photo of a scandinavian living room in Lyon with blue walls, terra-cotta floors and exposed beam.
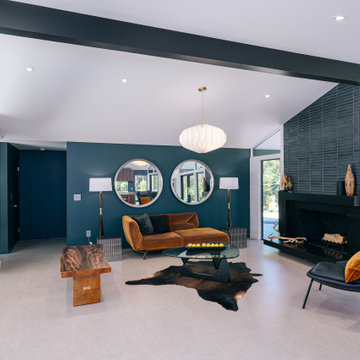
clean lines and deep tones characterize the open floor plan interior at the living room, grounded by black brick fireplace
Photo of a small midcentury formal open concept living room in Orange County with blue walls, ceramic floors, a brick fireplace surround, beige floor, exposed beam and brick walls.
Photo of a small midcentury formal open concept living room in Orange County with blue walls, ceramic floors, a brick fireplace surround, beige floor, exposed beam and brick walls.
Living Room Design Photos with Blue Walls and Exposed Beam
6