Living Room Design Photos with Blue Walls and Exposed Beam
Refine by:
Budget
Sort by:Popular Today
121 - 140 of 217 photos
Item 1 of 3
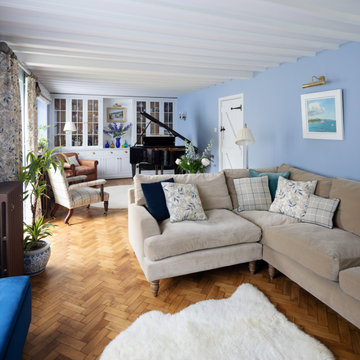
Design ideas for a small traditional enclosed living room in Kent with a music area, blue walls, medium hardwood floors, a wood stove, a wood fireplace surround, brown floor and exposed beam.
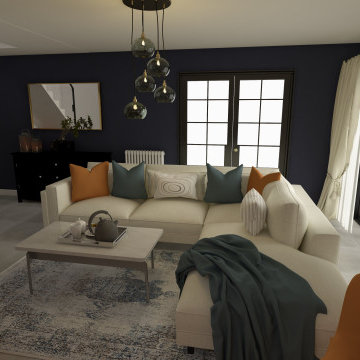
Design ideas for a mid-sized open concept living room in Berkshire with a library, blue walls, porcelain floors, a wood stove, a brick fireplace surround, grey floor, exposed beam and panelled walls.
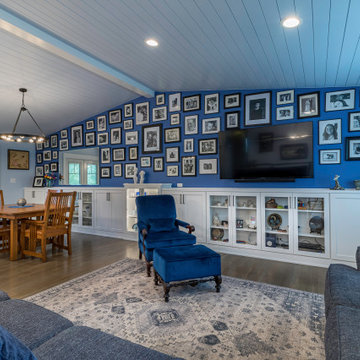
Photo of a transitional open concept living room in Chicago with a home bar, blue walls, medium hardwood floors, no fireplace, a wall-mounted tv, brown floor, exposed beam and decorative wall panelling.
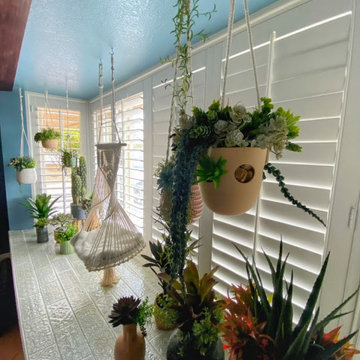
Update to bay window in front living room. Removed cushions and pillows and upholstered valance over the window. Added textured tile to the seat surface to coordinate with Spanish tile throughout the rest of the home. Added a real-wood faux beam (custom made, L-shaped beam made with solid pine, mounted over the corner of the bay window opening to mimic traditional, Spanish-style wood header beams to coordinate with the rest of the Spanish-style design elements in the home. Decorated with pet-friendly, custom, faux greenery arrangements in an eclectic array of pottery. High-end replica cacti and succulents were used for maximum realism, while removing any concern over pets getting into them. Hanging macrame cat bed in the center for family pets to lounge and enjoy their new, colorful container garden.
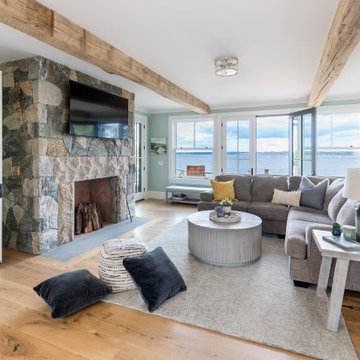
Design ideas for a beach style open concept living room in Providence with blue walls, medium hardwood floors, a standard fireplace, a stone fireplace surround, a wall-mounted tv and exposed beam.
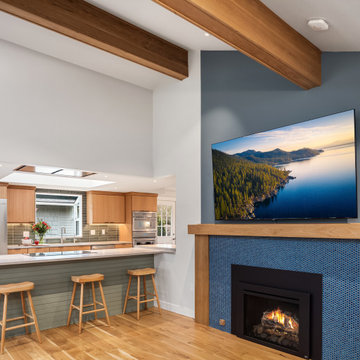
Our client fell in love with this penny round glossy mosaic tile and knew they wanted to build their great room around it as their fireplace surround. The strong wood mantel we designed reflects the ceiling beams which we wrapped in light oak to update the existing and dated dark wood. Dark wood cabinets and pillars were removed to open the kitchen to the great room.
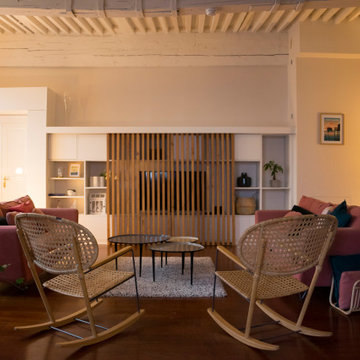
Pour le salon un meuble sur-mesure, dessiné par nos soins, a été créé.
Une bloc de rangement "pont" enveloppe la porte, dans la continuité une bibliothèque/ meuble télé épouse le mur.
La demande était de cacher la télé lorsqu'elle n'est pas allumée.
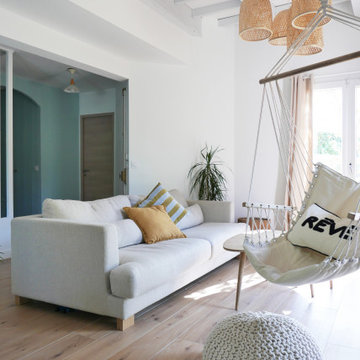
Rénovation complète pour le RDC de cette maison individuelle. Les cloisons séparant la cuisine de la pièce de vue ont été abattues pour faciliter les circulations et baigner les espaces de lumière naturelle. Le tout à été réfléchi dans des tons très clairs et pastels. Le caractère est apporté dans la décoration, le nouvel insert de cheminée très contemporain et le rythme des menuiseries sur mesure.
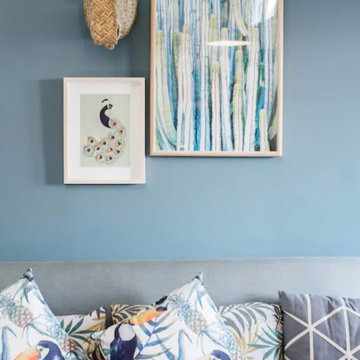
Inspiration for a mid-sized contemporary open concept living room in Madrid with blue walls, medium hardwood floors, no fireplace, no tv, brown floor and exposed beam.
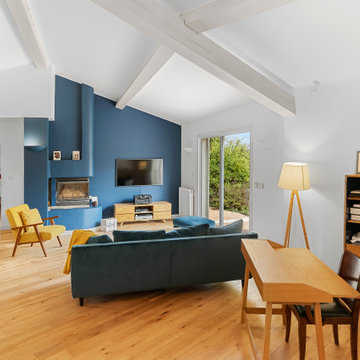
On vous présente enfin notre premier projet terminé réalisé à Aix-en-Provence. L’objectif de cette rénovation était de remettre au goût du jour l’ensemble de la maison sans réaliser de gros travaux.
Nous avons donc posé un nouveau parquet ainsi que des grandes dalles de carrelage imitation béton dans la cuisine. Toutes les peintures ont également été refaites, notamment avec ce bleu profond, fil conducteur de la rénovation que l’on retrouve dans le salon, la cuisine ou encore les chambres.
Les tons chauds des touches de jaune dans le salon et du parquet amènent une atmosphère de cocon chaleureux qui se prolongent encore une fois dans toute la maison comme dans la salle à manger et la cuisine avec le mobilier en bois.
La cuisine se voulait fonctionnelle et esthétique à la fois, nos clients ont donc été charmés par le concept des caissons Ikea couplés au façades Plum. Le résultat : une cuisine conviviale et personnalisée à l’image de nos clients.
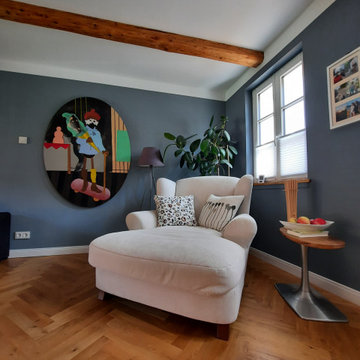
Auf 180 m² wird die Geschichte des Hauses lebendig und zeigt in jeder Ecke die Liebe zum Detail. 100 Jahre alte Holzbalken geben dem Haus den speziellen Charakter und zeigen die Handwerkskunst die im gesamten Haus zu entdecken ist.
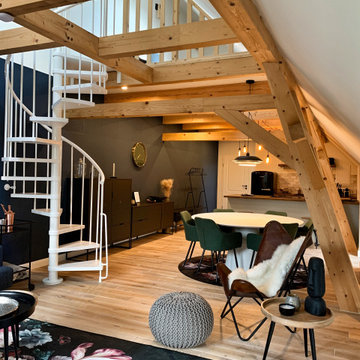
Inspiration for a mid-sized contemporary living room in Other with blue walls, light hardwood floors, brown floor and exposed beam.
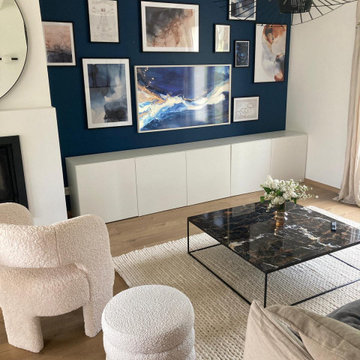
Rénovation d'une maison individuelle de 150m2
Inspiration for a large scandinavian open concept living room in Angers with blue walls, light hardwood floors, a standard fireplace, a plaster fireplace surround, beige floor, exposed beam and wallpaper.
Inspiration for a large scandinavian open concept living room in Angers with blue walls, light hardwood floors, a standard fireplace, a plaster fireplace surround, beige floor, exposed beam and wallpaper.
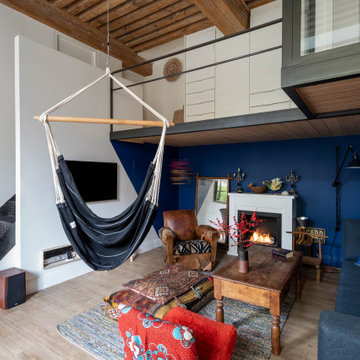
L'espace salon est délimité par un papier peint bleu nuit. Les meubles vintages et des babioles ethniques animent la pièce. Sur le mur en face du canapé, une porte dérobée (cachée derrière le côté graphique de la peinture) donne accès à un débarras. Chaque détail est étudié, du fauteuil-hamac pour se relaxer, à la cheminée au bio-éthanol, en passant par la Box TV dont les prises sont cachées sous l'escalier en métal noir larmé.
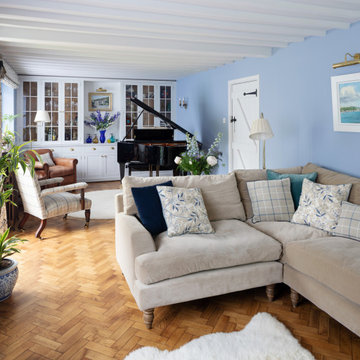
This is an example of a small traditional enclosed living room in Kent with a music area, blue walls, medium hardwood floors, a wood stove, a wood fireplace surround, brown floor and exposed beam.
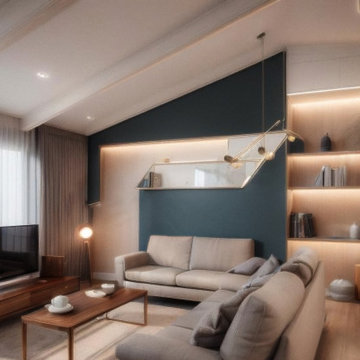
Mid-sized midcentury enclosed living room in Turin with a library, blue walls, light hardwood floors, a freestanding tv and exposed beam.
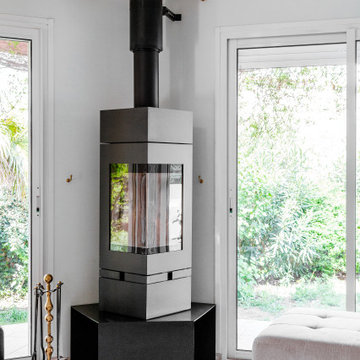
This is an example of a transitional open concept living room in Lyon with a library, blue walls, marble floors, a wood stove, a metal fireplace surround, a wall-mounted tv, beige floor and exposed beam.
![[St Sébastien] - Aménagement, ameublement et décoration d'un loft parisien](https://st.hzcdn.com/fimgs/9881b7500501c3b0_3357-w360-h360-b0-p0--.jpg)
Suspension XXL en fil
Inspiration for an eclectic loft-style living room in Paris with blue walls, light hardwood floors, a freestanding tv, beige floor and exposed beam.
Inspiration for an eclectic loft-style living room in Paris with blue walls, light hardwood floors, a freestanding tv, beige floor and exposed beam.
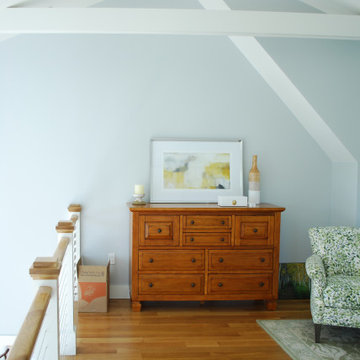
This is an example of a mid-sized beach style loft-style living room in Providence with blue walls, light hardwood floors and exposed beam.
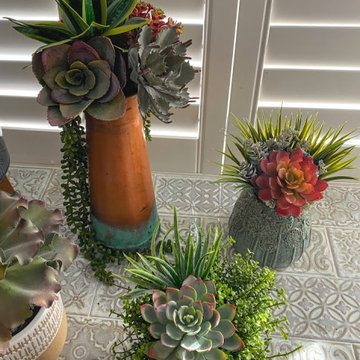
Update to bay window in front living room. Removed cushions and pillows and upholstered valance over the window. Added textured tile to the seat surface to coordinate with Spanish tile throughout the rest of the home. Added a real-wood faux beam (custom made, L-shaped beam made with solid pine, mounted over the corner of the bay window opening to mimic traditional, Spanish-style wood header beams to coordinate with the rest of the Spanish-style design elements in the home. Decorated with pet-friendly, custom, faux greenery arrangements in an eclectic array of pottery. High-end replica cacti and succulents were used for maximum realism, while removing any concern over pets getting into them. Hanging macrame cat bed in the center for family pets to lounge and enjoy their new, colorful container garden.
Living Room Design Photos with Blue Walls and Exposed Beam
7