Living Room Design Photos with Blue Walls and Light Hardwood Floors
Refine by:
Budget
Sort by:Popular Today
161 - 180 of 4,010 photos
Item 1 of 3
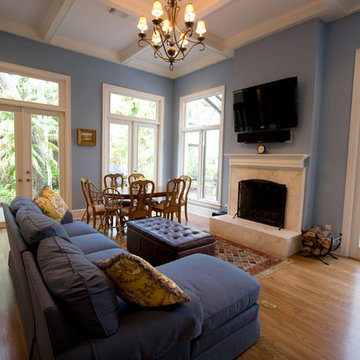
Located in one of Belleair's most exclusive gated neighborhoods, this spectacular sprawling estate was completely renovated and remodeled from top to bottom with no detail overlooked. With over 6000 feet the home still needed an addition to accommodate an exercise room and pool bath. The large patio with the pool and spa was also added to make the home inviting and deluxe.

Widened opening into traditional middle room of a Victorian home, bespoke stained glass doors were made by local artisans, installed new fire surround, hearth & wood burner. Bespoke bookcases and mini bar were created to bring function to the once unused space. The taller wall cabinets feature bespoke brass mesh inlay which house the owners high specification stereo equipment with extensive music collection stored below. New solid oak parquet flooring. Installed new traditional cornice and ceiling rose to finish the room. Viola calacatta marble with bullnose edge profile sits atop home bar with built in wine fridge.
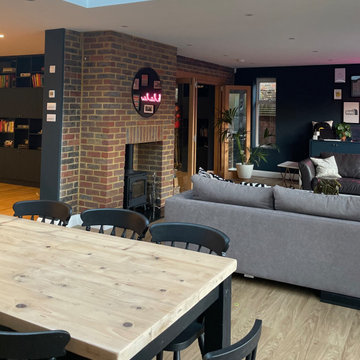
To zone this previously open space for practical use for a family, a room divider was added, creating a snug TV area and practical storage. The dining table was updated with some paint and a large sofa was added to the entertaining space
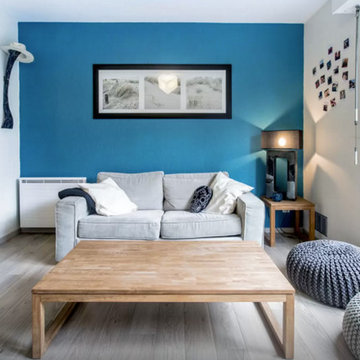
La cliente souhaitait séparer l'espace nuit du salon de son studio.
Un grand mur bleu a été placé derrière le canapé pour attirer le regard lorsque l'on rentre dans la pièce principale.
Un meuble suspendu permet de séparer visuellement les deux espaces tout en gagnant des rangements pour le salon et la chambre.
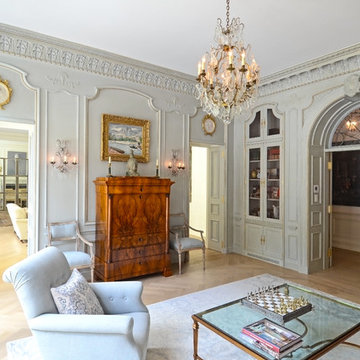
The French inspired parlor is adjacent to the Great Room that’s seen beyond. Varied panel tops create an ABA rhythm. Decorative flourishes, from the carved ornaments on the walls and entry door to the coved ceiling cornice, add further character.

Full floor to ceiling navy room with navy velvet drapes, leather accented chandelier and a pull out sofa guest bed. Library style wall sconces double as nightstand lighting and symmetric ambient when used as a den space.
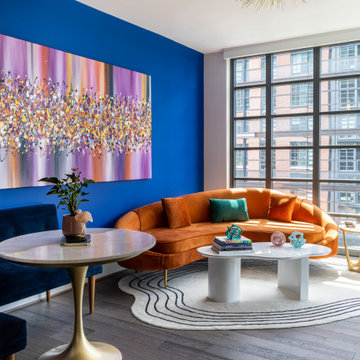
Design ideas for a small eclectic open concept living room in DC Metro with blue walls, light hardwood floors, no fireplace, no tv and brown floor.
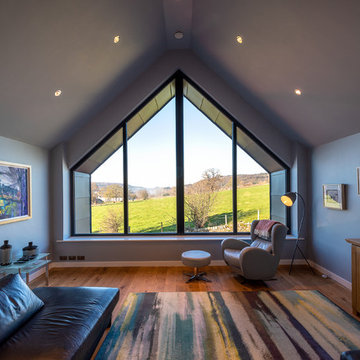
View from living room across fields
Photo of a mid-sized modern enclosed living room in Other with blue walls, light hardwood floors, no fireplace and no tv.
Photo of a mid-sized modern enclosed living room in Other with blue walls, light hardwood floors, no fireplace and no tv.
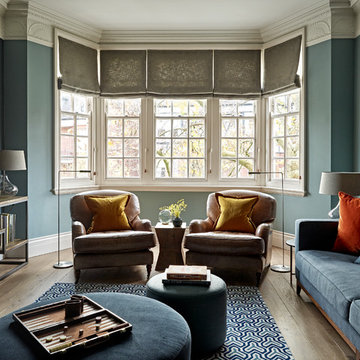
Design ideas for a transitional formal enclosed living room in London with blue walls, light hardwood floors and beige floor.
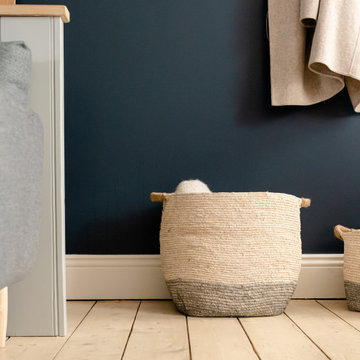
Inspiration for a small scandinavian open concept living room in Cornwall with blue walls, light hardwood floors, a standard fireplace, a metal fireplace surround, a freestanding tv and exposed beam.
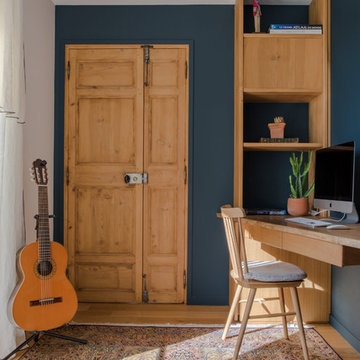
Rénovation d'une maison complète, modification des circulations, création d'ouvertures.
Design ideas for a mid-sized transitional living room in Marseille with blue walls, light hardwood floors and beige floor.
Design ideas for a mid-sized transitional living room in Marseille with blue walls, light hardwood floors and beige floor.
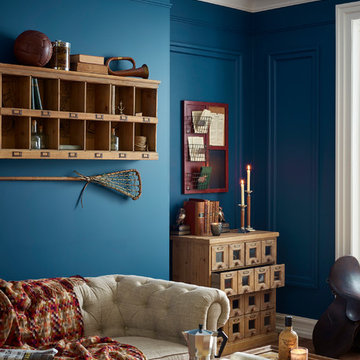
The cosy relaxed lounge is perfect for curling up and reading a book. The oak antique furniture adds character, with sports memorabilia creating a talking point.
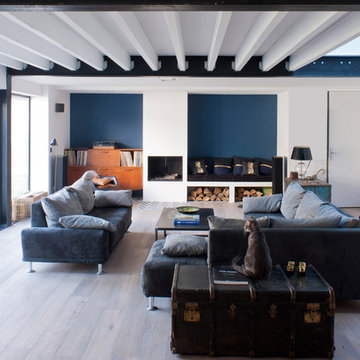
personaproduction.com : Alexandre et Emilie
Design ideas for a large contemporary enclosed living room in Paris with blue walls, a library, light hardwood floors, a standard fireplace, a stone fireplace surround and beige floor.
Design ideas for a large contemporary enclosed living room in Paris with blue walls, a library, light hardwood floors, a standard fireplace, a stone fireplace surround and beige floor.
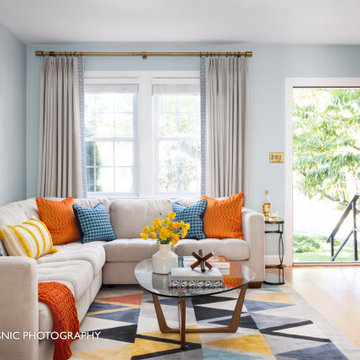
The family room invites you in for conversation and connection the moment you step through the front door.
Our client’s favorite colors are blue and orange which we emphasized with patterned, textured throw pillows which serve as decor and comfort. Bold contrasts and liveliness were brought in to every last detail. The draperies are a gray linen with navy-blue art deco trim and finished with an antique gold-finished hardware.
We love every opportunity to bring in meaningful pieces into the interiors we design, and incorporated a sentimental piece of art that makes it personal to their story.
Everything in this living room from the small side table to the art was designed to be modern, while nodding back to times of the past.
One of our favorite pieces in this mid century modern living room is the statement rug, with triangles in mustard, aqua, beige, charcoal, light gray, and orange. The rug ties the aesthetics into the adjoining dining room.
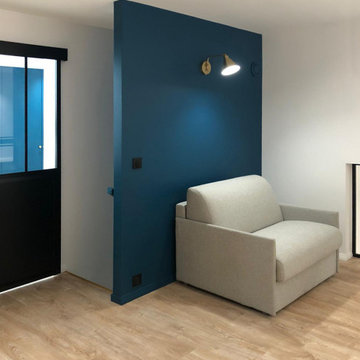
Petit salon ouvert sur le Bureau partagé
Crédit photo : CINQTROIS
Inspiration for a mid-sized transitional open concept living room in Paris with a library, blue walls, light hardwood floors and no tv.
Inspiration for a mid-sized transitional open concept living room in Paris with a library, blue walls, light hardwood floors and no tv.
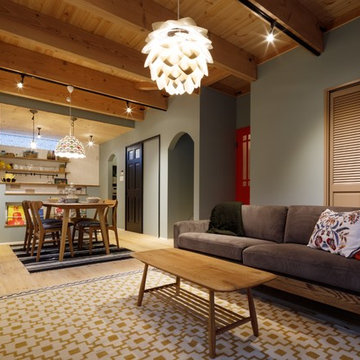
Design ideas for a scandinavian open concept living room in Other with blue walls, light hardwood floors and beige floor.
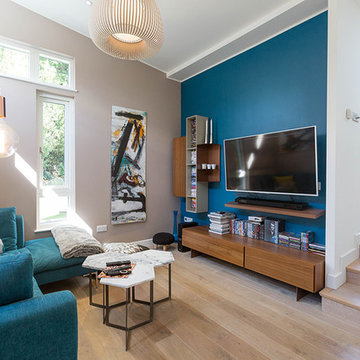
Soft sofa providing comfortable 'snug' seating area to watch the tv
Design ideas for a mid-sized contemporary open concept living room in London with blue walls, light hardwood floors and a wall-mounted tv.
Design ideas for a mid-sized contemporary open concept living room in London with blue walls, light hardwood floors and a wall-mounted tv.
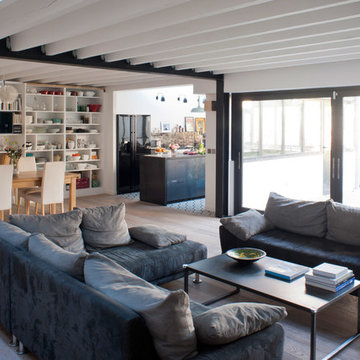
personaproduction.com : alexandre et emilie
Inspiration for a large contemporary enclosed living room in Paris with a library, blue walls, light hardwood floors, a standard fireplace, a stone fireplace surround and beige floor.
Inspiration for a large contemporary enclosed living room in Paris with a library, blue walls, light hardwood floors, a standard fireplace, a stone fireplace surround and beige floor.
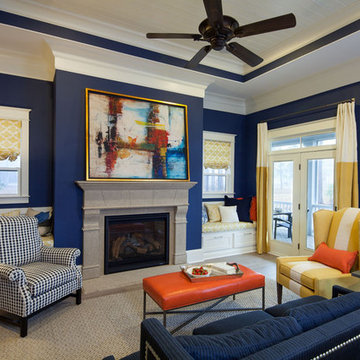
House in the Waterbridge Community in Myrtle Beach, South Carolina
Millwork by Woodgrain Millwork www.woodgrainmillwork.com
Home built by R.S. Parker Homes www.rsparkerhomes.com
Photography by Sterling E. Stevens Design Photo www.sestevens.com
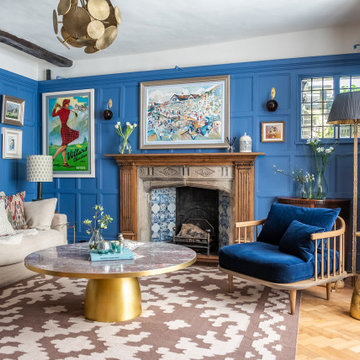
A dark living room was transformed into a cosy and inviting relaxing living room. The wooden panels were painted with the client's favourite colour and display their favourite pieces of art. The colour was inspired by the original Delft blue tiles of the fireplace.
Living Room Design Photos with Blue Walls and Light Hardwood Floors
9