Living Room Design Photos with Blue Walls and Light Hardwood Floors
Refine by:
Budget
Sort by:Popular Today
141 - 160 of 4,010 photos
Item 1 of 3
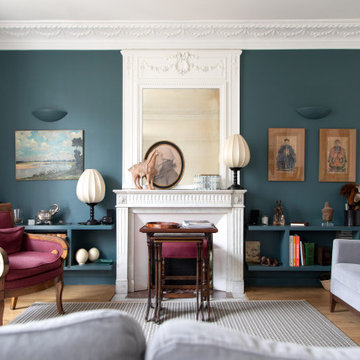
Après avoir séjourné dans l'ouest de la France, ce couple souhaitait préparer son retour parisien. La rénovation avait pour but de remettre à leur goût ce joli bien tout en le préparant pour le retour de ses petits-enfants.
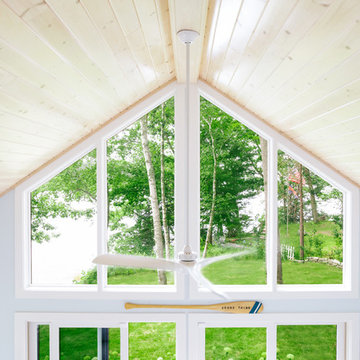
Integrity from Marvin Windows and Doors open this tiny house up to a larger-than-life ocean view.
This is an example of a small contemporary open concept living room in Portland Maine with blue walls, light hardwood floors, no fireplace and no tv.
This is an example of a small contemporary open concept living room in Portland Maine with blue walls, light hardwood floors, no fireplace and no tv.
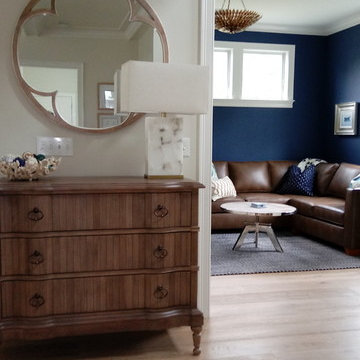
Inspiration for a mid-sized beach style enclosed living room in Boston with blue walls, light hardwood floors, no fireplace and brown floor.
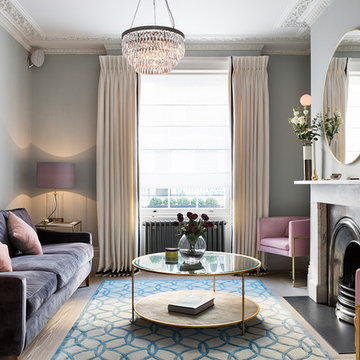
Nathalie Priem Photography
Transitional formal enclosed living room in London with light hardwood floors, a standard fireplace, a stone fireplace surround, beige floor, blue walls and no tv.
Transitional formal enclosed living room in London with light hardwood floors, a standard fireplace, a stone fireplace surround, beige floor, blue walls and no tv.
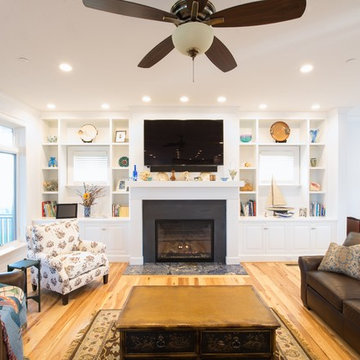
A comfortable and bright retreat located on Thomas Point, this home was built for waterfront living and entertaining. The airy and inviting finishes pair well with high ceilings, hickory flooring, and a spacious great room that presents great movement throughout.
M.P. Collins Photography
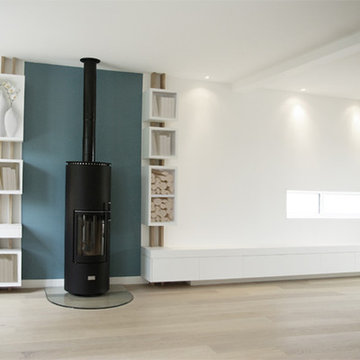
Double salon traversant avec rangements bas, bureau et casiers colonnes sur mesures encadrant le poêle à bois orientable qui remplace l'ancienne cheminée.
Yeme + Saunier
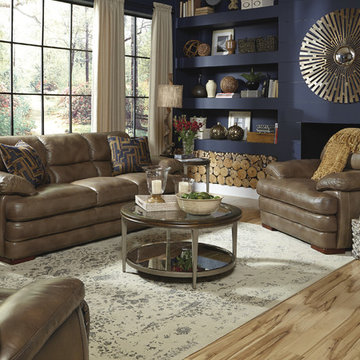
This transitional living room offers comfortable seating for guests around the fireplace, and adds cool tones of blue to balance out the warmth of the tan leather.
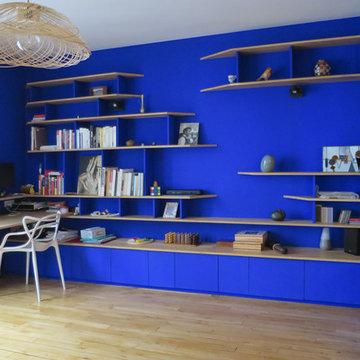
This is an example of a large contemporary open concept living room in Paris with a library, blue walls, light hardwood floors, no fireplace and no tv.
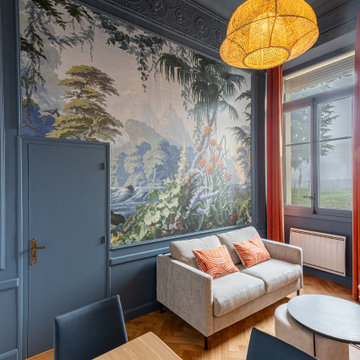
Mission : aménager, décorer et personnaliser une pièce à vivre et une chambre dans un petit appartement avec une hauteur sous plafond de 4,60 m.
Description: redonner ses lettres de noblesse à cet appartement dans un ancien palace d’Aix-les-Bains et optimiser la hauteur sous plafond de 4,60 m de haut et créer une séparation pour les pièces en enfilade.
Prestation Bleu Cerise : gestion complète du projet, en passant par la création des aménagements sur-mesure, le suivi de chantier et les fournitures. Une prestation complète clé en main.
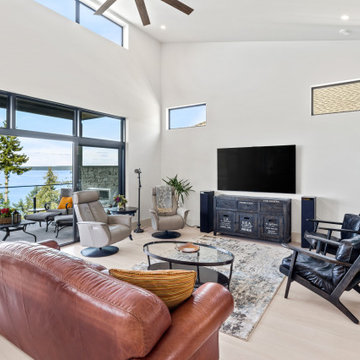
This is a contemporary style oceanfront home located on Ocean Bank is a contemporary style oceanfront home located in Chemainus, BC. We broke ground on this home in March 2021. Situated on a sloped lot, Ocean Bank includes 3,086 sq.ft. of finished space over two floors.
The main floor features 11′ ceilings throughout. However, the ceiling vaults to 16′ in the Great Room. Large doors and windows take in the amazing ocean view.
The Kitchen in this custom home is truly a beautiful work of art. The 10′ island is topped with beautiful marble from Vancouver Island. A panel fridge and matching freezer, a large butler’s pantry, and Wolf range are other desirable features of this Kitchen. Also on the main floor, the double-sided gas fireplace that separates the Living and Dining Rooms is lined with gorgeous tile slabs. The glass and steel stairwell railings were custom made on site.
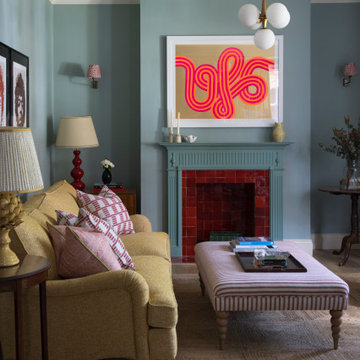
This is an example of a large traditional formal enclosed living room in London with blue walls, light hardwood floors, a standard fireplace and a wood fireplace surround.
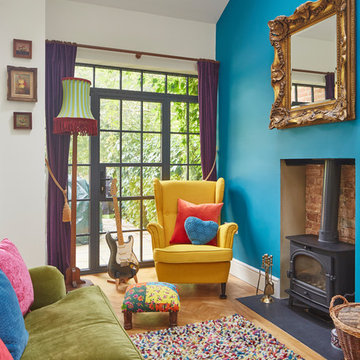
Eclectic living room in Oxfordshire with blue walls, light hardwood floors and a wood stove.
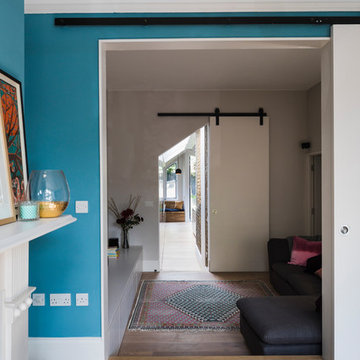
View through to extension and garden from Living Room at front of house.
Photograph © Tim Crocker
Inspiration for a mid-sized living room in London with blue walls, light hardwood floors, a standard fireplace, a wood fireplace surround and brown floor.
Inspiration for a mid-sized living room in London with blue walls, light hardwood floors, a standard fireplace, a wood fireplace surround and brown floor.

From traditional to Transitional with the bold use of cool blue grays combined with caramel colored ceilings and original artwork and furnishings.
This is an example of a mid-sized transitional living room in Boston with a music area, blue walls, light hardwood floors, a standard fireplace, a wood fireplace surround, beige floor, recessed and wallpaper.
This is an example of a mid-sized transitional living room in Boston with a music area, blue walls, light hardwood floors, a standard fireplace, a wood fireplace surround, beige floor, recessed and wallpaper.
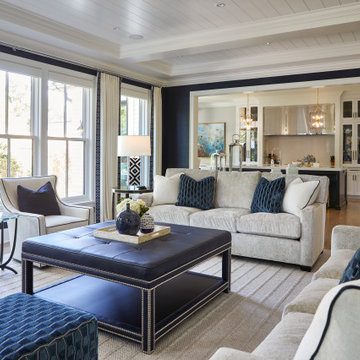
Family Room
This is an example of a traditional living room in Chicago with blue walls, light hardwood floors and coffered.
This is an example of a traditional living room in Chicago with blue walls, light hardwood floors and coffered.
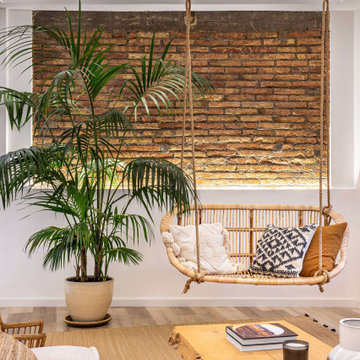
Tropical open concept living room in Barcelona with blue walls, light hardwood floors, no fireplace, a freestanding tv, beige floor and exposed beam.
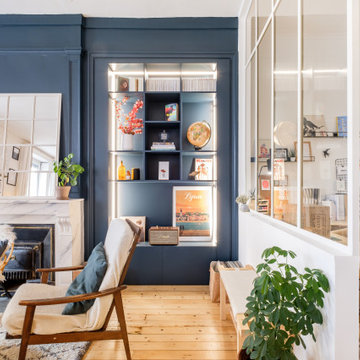
Crédits photos : Jérôme Pantalacci
Mid-sized contemporary open concept living room in Lyon with a standard fireplace, a stone fireplace surround, beige floor, a library, blue walls, light hardwood floors and no tv.
Mid-sized contemporary open concept living room in Lyon with a standard fireplace, a stone fireplace surround, beige floor, a library, blue walls, light hardwood floors and no tv.
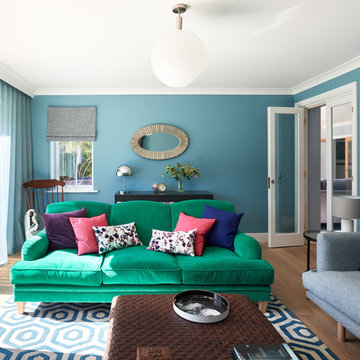
Design ideas for a mid-sized contemporary enclosed living room in Berkshire with blue walls, light hardwood floors, a wood stove, a freestanding tv and brown floor.
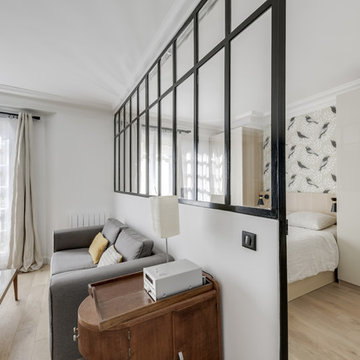
LE PROJET
Un petit appartement avec un séjour et une chambre étroite et sombre, nécessitant de nombreux rangements dont bibliothèque et dressing.
NOTRE SOLUTION
Pour gagner en espace et lumière dans les deux pièces à vivre, nous avons supprimé la cloison fermée entre le séjour de 11m2 et la chambre de même dimension.
Une nouvelle cloison basse avec verrière, décalée vers la chambre, permet d’optimiser l’espace dans le séjour et gagner en lumière côté chambre.
L’ancien parquet, de mauvaise qualité, est remplacé par un parquet en chêne massif clair avec de larges lattes, ce qui éclaircit encore les espaces.
Côté chambre, une tête de lit sur-mesure en bois clair avec appliques encastrées est installée entre deux dressings aux portes laquées beige.
Pour permettre de ranger les nombreux livres ainsi que des chaussures en partie basse, une grande bibliothèque sur mesure est installée dans le couloir.
LE STYLE
Une thématique sur les oiseaux est présente sur ce projet avec un très beau papier-peint dans le couloir en vis-à vis de la bibliothèque.
Celui-ci permet de créer une ambiance feutrée dans l’entrée, avec un bleu profond sur la bibliothèque et des boiseries anthracites, comme la verrière et les appareillages électriques.
Des suspensions en laiton sont installées dans le couloir pour un éclairage très intime et feutré. Cela contribue à accentuer le contraste avec la pièce à vivre très lumineuse.
Dans la chambre, on retrouve des oiseaux sur un papier-peint graphique placé au dessus de la tête de lit.
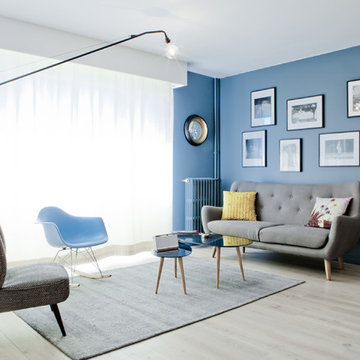
Photo of a mid-sized midcentury formal enclosed living room in Paris with blue walls, light hardwood floors, no fireplace and no tv.
Living Room Design Photos with Blue Walls and Light Hardwood Floors
8