Living Room Design Photos with Blue Walls and Light Hardwood Floors
Refine by:
Budget
Sort by:Popular Today
121 - 140 of 4,010 photos
Item 1 of 3
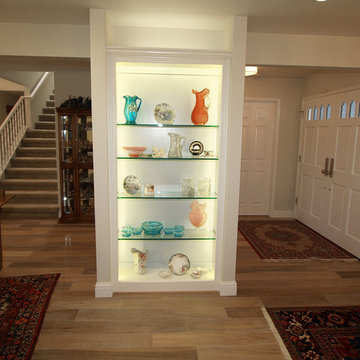
This inset bookcase was re-worked with LED tape lighting, and glass shelves replaced the old oak shelving to showcase the couple's extraordinary collection of antique glass serving dishes. The light blue paint color in the back of the bookcase makes the collection take on an ethereal quality.
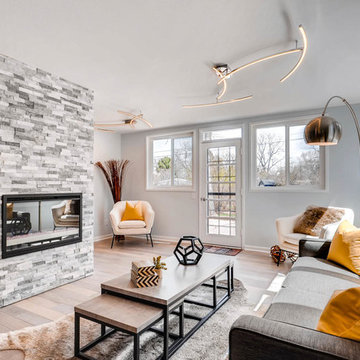
Inspiration for a midcentury open concept living room in Denver with blue walls, light hardwood floors, a standard fireplace, a stone fireplace surround and grey floor.
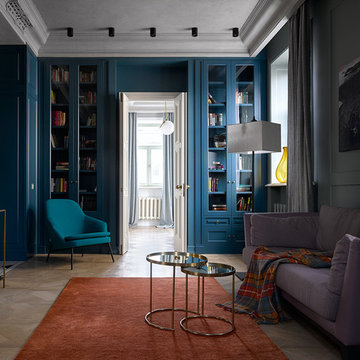
Сергей Ананьев
Design ideas for a transitional living room in Moscow with blue walls, light hardwood floors and beige floor.
Design ideas for a transitional living room in Moscow with blue walls, light hardwood floors and beige floor.
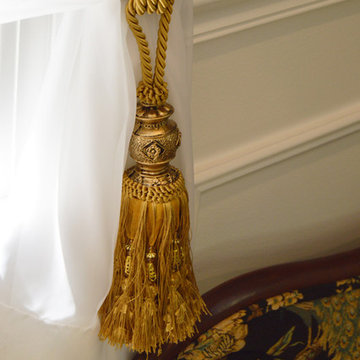
This is an example of a large traditional formal enclosed living room in Bridgeport with blue walls and light hardwood floors.
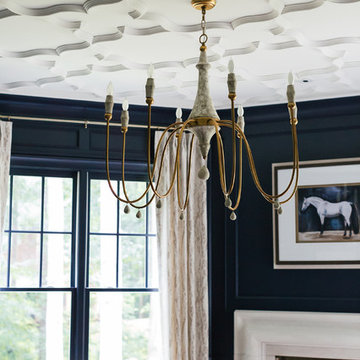
Photo of a large transitional formal enclosed living room in Atlanta with blue walls, light hardwood floors, a standard fireplace, a plaster fireplace surround, no tv and beige floor.
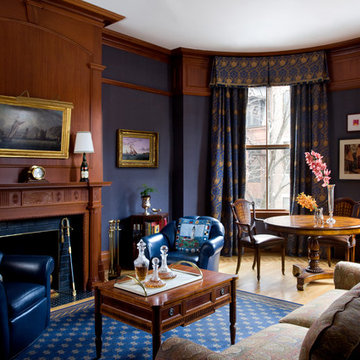
Grey Flannel Study, inspired by client's sailing obsession.
Design ideas for a large traditional formal open concept living room with blue walls, light hardwood floors, a standard fireplace, a wood fireplace surround, no tv and beige floor.
Design ideas for a large traditional formal open concept living room with blue walls, light hardwood floors, a standard fireplace, a wood fireplace surround, no tv and beige floor.
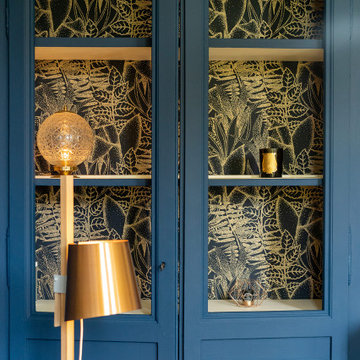
Côté salon TV, l'ambiance est tout autre. Les propriétaires désiraient une ambiance chic et chaleureuse, un cocon de repos pour des soirées télé en famille. Bleu le maître de cette pièce agrémenté de ce papier peint texturé et de quelques touches de cannage, nous transporte dans un nid douillet. Pour rehausser l'ensemble, j'ai adoré ce canapé en velours moutarde, confortable et tellement chic.
LA touche finale, de beaux luminaires, un de créateur et d'autres chinés.
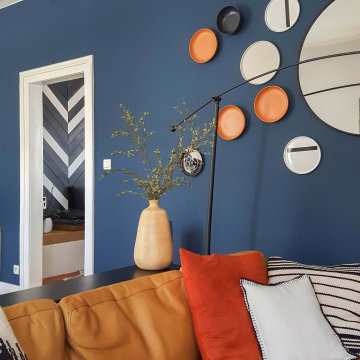
Un graphisme original
Dans ce grand appartement, les espaces multifonctionnels et lumineux avaient besoin d’être remis au goût du jour. Nos clients souhaitaient moderniser leur intérieur et mettre en valeur le mobilier existant.
Particularité de la cuisine de 20m², la salle à manger se trouve en enfilade derrière l’îlot central. Nos clients ayant déjà opté pour un mur noir en fond nous l’avons accentué en créant un véritable mur de chevrons. Travaillé de manière graphique, ce mur accent apporte beaucoup de charme à ce volume et définit l’emplacement de l’espace repas. Son assise, une banquette XXL réalisée sur mesure s’étend de part en part de la pièce et accueille les nombreuses plantes vertes.
Côté cuisine, un relooking a permis de conserver la majorité des meubles existants. Selon le souhait de nos clients, le mobilier en très bon état a simplement été repeint et des poignées en cuir très tendance ont été installées. Seul l’ensemble de meubles hauts a été remplacé au profit d’une composition plus légère visuellement jouant sur des placards de dimensions variées.
Au salon, le meuble tv déjà présent est réveillé par une teinte douce et des étagères en chêne massif. Le joli mur bleu séparant les deux pièces est habillé d’un ensemble d’assiettes au design actuel et d’un miroir central qui joue sur la rondeur. En fond de pièce, un bureau épuré et fonctionnel prend place. Le large plan est associé à un duo d’étagères verticales décoratives qui s’élancent jusqu’au plafond pour équilibrer les volumes.
Pour les couleurs, des teintes douces et élégantes comme le blanc ou le beige mettent en valeur la luminosité et la décoration. Un contraste entre ces couleurs claires et le noir apportent de la modernité et les tons orangés réchauffent l’atmosphère. Le mobilier épuré et les touches de métal se marient naturellement pour donner du caractère à cet appartement, ergonomique et convivial dans lequel les matières se mêlent les unes aux autres avec simplicité.
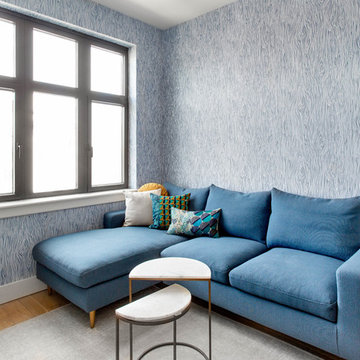
This is an example of a small contemporary enclosed living room in New York with blue walls, light hardwood floors, no fireplace, a freestanding tv and beige floor.
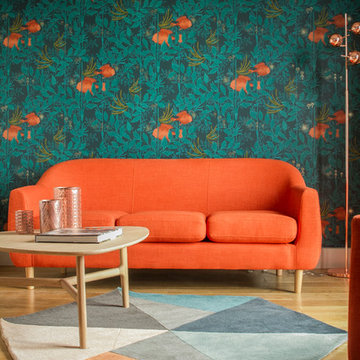
Bénédicte Michelet
Design ideas for a small contemporary enclosed living room in Paris with a library, blue walls, light hardwood floors and a concealed tv.
Design ideas for a small contemporary enclosed living room in Paris with a library, blue walls, light hardwood floors and a concealed tv.
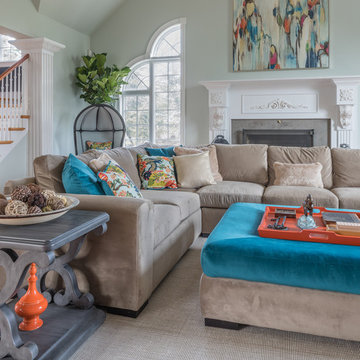
Expansive eclectic open concept living room in Providence with blue walls, light hardwood floors, a standard fireplace, a wood fireplace surround, a wall-mounted tv and beige floor.
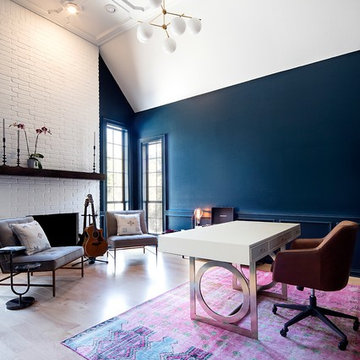
While the bathroom portion of this project has received press and accolades, the other aspects of this renovation are just as spectacular. Unique and colorful elements reside throughout this home, along with stark paint contrasts and patterns galore.
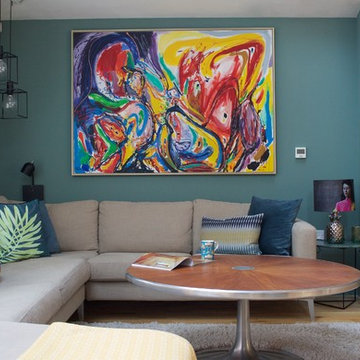
Large sectional sofa, with blue velvet and geometric cushions, A large vintage retro coffee table fits the space perfectly. Dark green walls make it cosy even though it is a bright room with sky lights and large windows, Playful artwork and leather strap shelves hang on the walls.
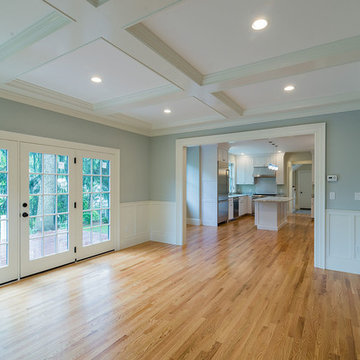
Photo of a large transitional formal enclosed living room in Boston with blue walls, light hardwood floors, a standard fireplace, a plaster fireplace surround and beige floor.
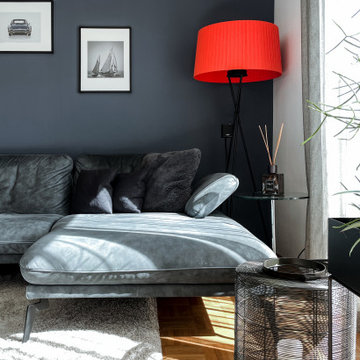
This is an example of a mid-sized contemporary open concept living room in Munich with blue walls and light hardwood floors.

Transformation d 'un bureau en salon de reception.
Découverte d'un magnifique parquet sous la vieille moquette.
Creation de 2 bibliothèques de chaque coté de la cheminée
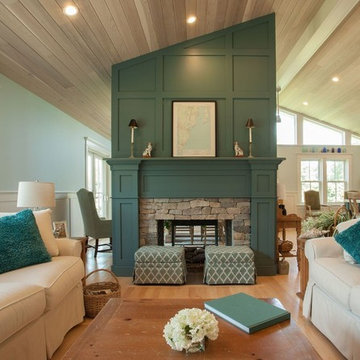
Design ideas for a mid-sized beach style open concept living room in Providence with blue walls, light hardwood floors, a two-sided fireplace, a stone fireplace surround and a wall-mounted tv.
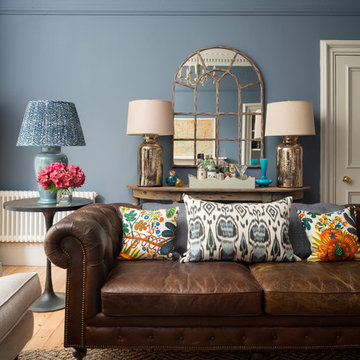
Zac and Zac
Transitional enclosed living room in Edinburgh with blue walls, light hardwood floors and beige floor.
Transitional enclosed living room in Edinburgh with blue walls, light hardwood floors and beige floor.
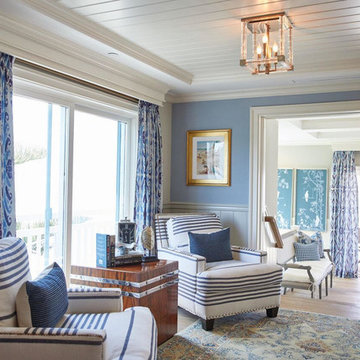
Photo of a mid-sized beach style formal enclosed living room in Los Angeles with blue walls, light hardwood floors, no tv and brown floor.
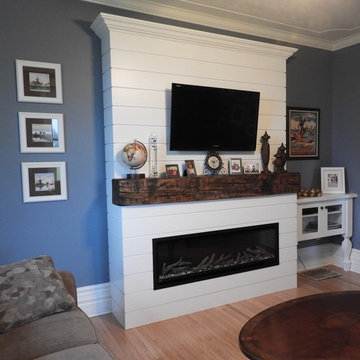
Electric fireplace design with built in side cabinet to house TV components.
Photo of a small country enclosed living room in Toronto with blue walls, light hardwood floors, a hanging fireplace, a wood fireplace surround, a wall-mounted tv and brown floor.
Photo of a small country enclosed living room in Toronto with blue walls, light hardwood floors, a hanging fireplace, a wood fireplace surround, a wall-mounted tv and brown floor.
Living Room Design Photos with Blue Walls and Light Hardwood Floors
7