Living Room Design Photos with Blue Walls and White Floor
Refine by:
Budget
Sort by:Popular Today
61 - 80 of 302 photos
Item 1 of 3
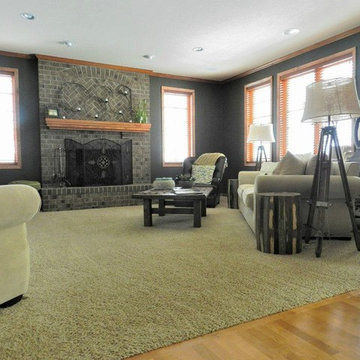
Photo of a small traditional living room in Milwaukee with blue walls, carpet, a standard fireplace, a brick fireplace surround and white floor.
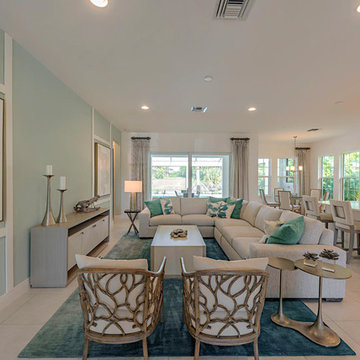
Designer: Jenifer Davison
Design Assistant: Jen Murray
Photography: NaplesKenny
Photo of a mid-sized contemporary open concept living room in Miami with blue walls, ceramic floors and white floor.
Photo of a mid-sized contemporary open concept living room in Miami with blue walls, ceramic floors and white floor.
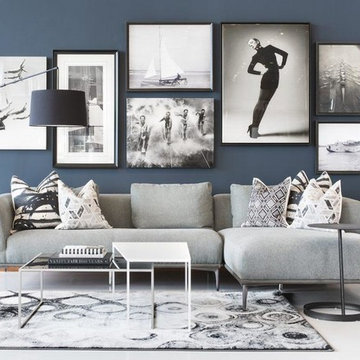
Design ideas for a mid-sized contemporary living room in Houston with blue walls, concrete floors and white floor.
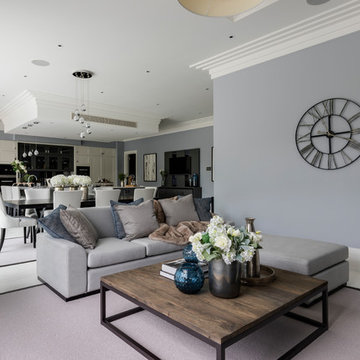
Chris Snook
Design ideas for a large contemporary open concept living room in London with blue walls and white floor.
Design ideas for a large contemporary open concept living room in London with blue walls and white floor.
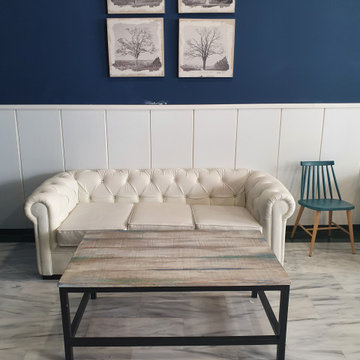
Floor tiles in Bianco Carrara Marble
Design ideas for a mid-sized contemporary open concept living room in London with a library, blue walls, marble floors, no tv, white floor and coffered.
Design ideas for a mid-sized contemporary open concept living room in London with a library, blue walls, marble floors, no tv, white floor and coffered.
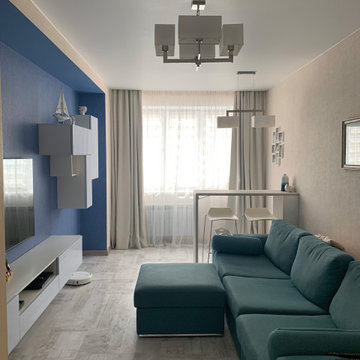
Диван Igarka, Огого обстановочка; барные стулья Огого обстановочка; шкафы и стол Мистер дорз; натяжной потолок белый матовый
Contemporary enclosed living room with a home bar, blue walls, laminate floors, a wall-mounted tv, white floor and wallpaper.
Contemporary enclosed living room with a home bar, blue walls, laminate floors, a wall-mounted tv, white floor and wallpaper.
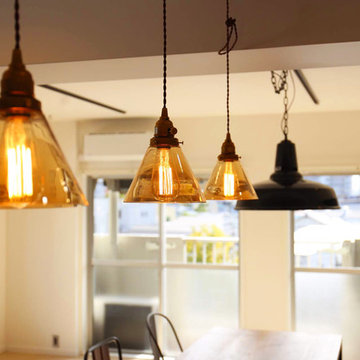
キッチン上部にはガラス製の照明を配置し、カフェ空間のような雰囲気に
Inspiration for a large scandinavian formal open concept living room in Nagoya with blue walls, light hardwood floors, a wall-mounted tv and white floor.
Inspiration for a large scandinavian formal open concept living room in Nagoya with blue walls, light hardwood floors, a wall-mounted tv and white floor.
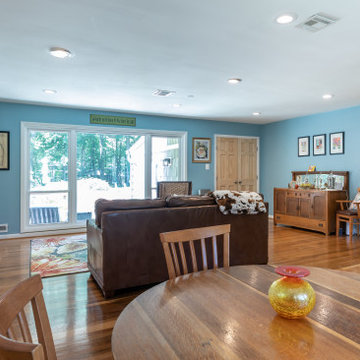
This expansive remodel gave new life to this Fairfax, VA home.
The kitchen was remodeled to add space and light throughout the room.
Living room was modified to brighten up the living and dining space.
A new bedroom and bathroom was designed to also bring in an ambiance of space and light.
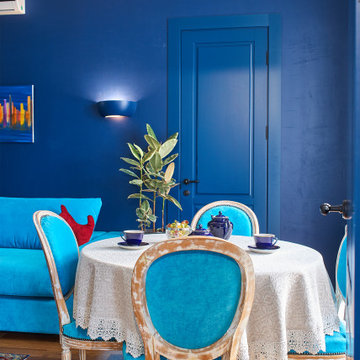
Design ideas for a small transitional living room in Moscow with porcelain floors, white floor, blue walls and a wall-mounted tv.
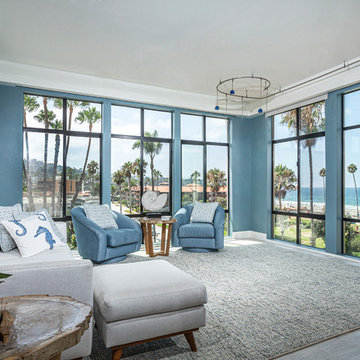
A fully remodeled condo at the beach
This is an example of a mid-sized contemporary open concept living room in San Diego with blue walls, porcelain floors and white floor.
This is an example of a mid-sized contemporary open concept living room in San Diego with blue walls, porcelain floors and white floor.
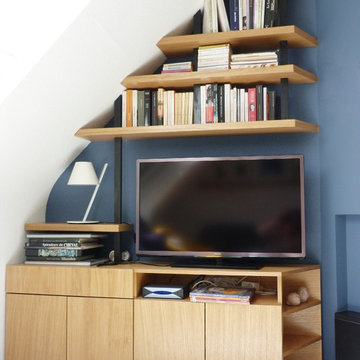
Design et réalisation d'un meuble TV bibliothèque sur mesure sous pente pour optimiser l'espace dans ce salon délimité du séjour en contrebas d'une marche.
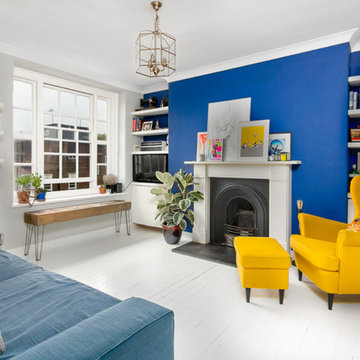
This is an example of a contemporary enclosed living room in Surrey with blue walls, painted wood floors, a standard fireplace, a wood fireplace surround and white floor.
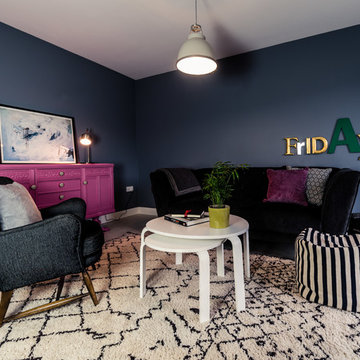
Mid-sized eclectic open concept living room in Other with laminate floors, no fireplace, white floor and blue walls.
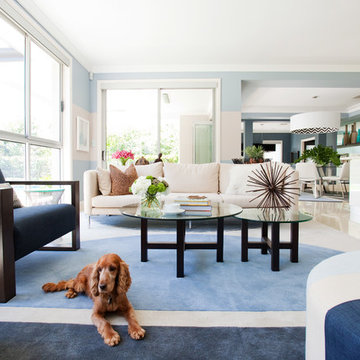
Photographer :Yie Sandison
Designed in collaboration with Ben Napier.
This is an example of a mid-sized contemporary open concept living room in Sydney with blue walls, no fireplace, a wall-mounted tv and white floor.
This is an example of a mid-sized contemporary open concept living room in Sydney with blue walls, no fireplace, a wall-mounted tv and white floor.
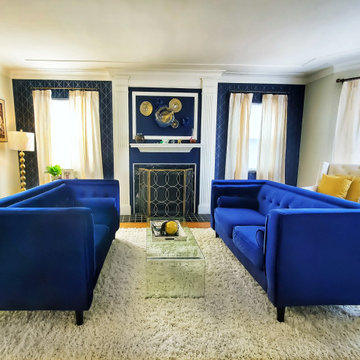
Photo of a transitional formal living room in Detroit with blue walls, light hardwood floors, a standard fireplace, a stone fireplace surround, white floor and wallpaper.
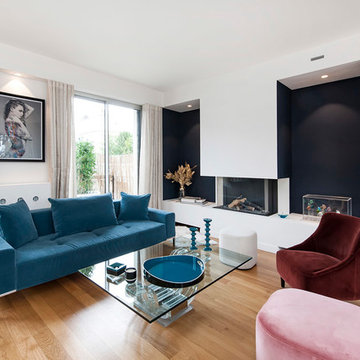
Suite à une nouvelle acquisition cette ancien duplex a été transformé en triplex. Un étage pièce de vie, un étage pour les enfants pré ado et un étage pour les parents. Nous avons travaillé les volumes, la clarté, un look à la fois chaleureux et épuré
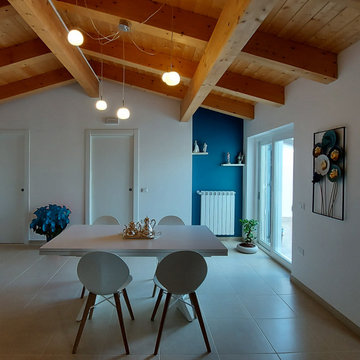
La mansarda è sempre stato un ambiente suggestivo: l’intreccio delle travi in legno e la forma avvolgente della copertura è un immediato richiamo alla natura e i suoi colori. Il progetto ha creato ambienti fluidi e puliti con la muratura ridotta all’essenziale per una casa versatile da vivere in tanti modi ed occasioni diverse.
L’ingresso si apre direttamente su un ambiente openspace con la zona pranzo, un angolo studio e la zona relax con divani e tv. Due balconi illuminano lo spazio. La parete di fondo è messa in evidenza da un deciso blu ottanio, un forte richiamo al colore del cielo, esaltato dal contrasto con il bianco e con le tonalità del legno.
L’arredamento è misurato: elementi bianchi per il tavolo da pranzo e per la madia in legno. Sulla parete blu, il mobile è composto da una base che si ancora al suolo e elementi che si liberano nella parte alta della parete caratterizzata dalla forma triangolare del tetto. Il controllo sulle forme ed il contrasto dei colori esalta la forza vitale dello spazio.
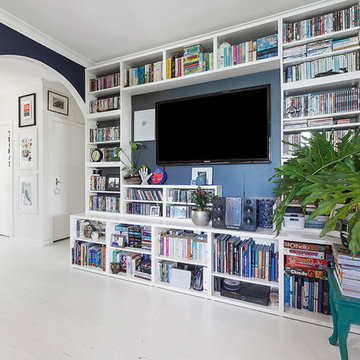
Living Room
Images: Maria Savelieva
Small eclectic open concept living room in Melbourne with a library, blue walls, light hardwood floors, a wall-mounted tv and white floor.
Small eclectic open concept living room in Melbourne with a library, blue walls, light hardwood floors, a wall-mounted tv and white floor.
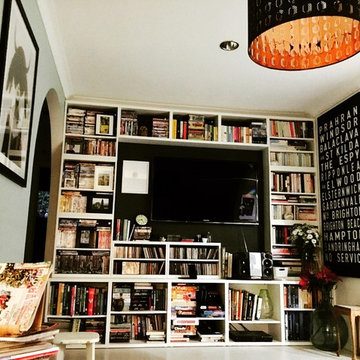
A fairly small lounge room is now a fully functional media centre and library
Small eclectic open concept living room in Melbourne with a library, blue walls, painted wood floors, a wall-mounted tv and white floor.
Small eclectic open concept living room in Melbourne with a library, blue walls, painted wood floors, a wall-mounted tv and white floor.
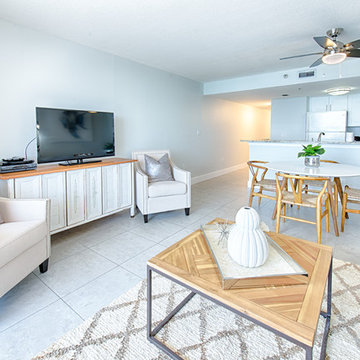
Design ideas for a mid-sized traditional formal open concept living room with blue walls, ceramic floors, no fireplace, a freestanding tv and white floor.
Living Room Design Photos with Blue Walls and White Floor
4