All TVs Living Room Design Photos with Blue Walls
Refine by:
Budget
Sort by:Popular Today
61 - 80 of 7,020 photos
Item 1 of 3
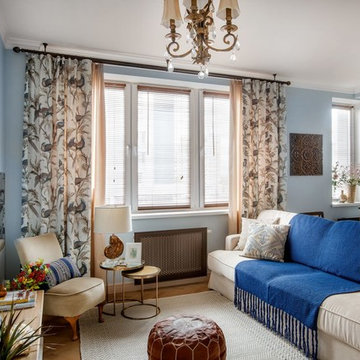
Design ideas for a mid-sized transitional formal open concept living room in Other with medium hardwood floors, a wall-mounted tv, blue walls and brown floor.
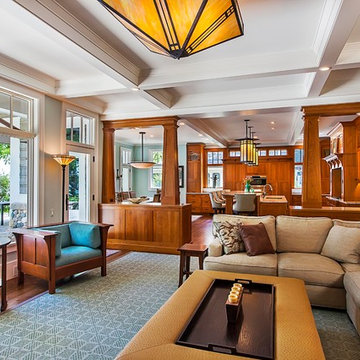
Inspired by the surrounding landscape, the Craftsman/Prairie style is one of the few truly American architectural styles. It was developed around the turn of the century by a group of Midwestern architects and continues to be among the most comfortable of all American-designed architecture more than a century later, one of the main reasons it continues to attract architects and homeowners today. Oxbridge builds on that solid reputation, drawing from Craftsman/Prairie and classic Farmhouse styles. Its handsome Shingle-clad exterior includes interesting pitched rooflines, alternating rows of cedar shake siding, stone accents in the foundation and chimney and distinctive decorative brackets. Repeating triple windows add interest to the exterior while keeping interior spaces open and bright. Inside, the floor plan is equally impressive. Columns on the porch and a custom entry door with sidelights and decorative glass leads into a spacious 2,900-square-foot main floor, including a 19 by 24-foot living room with a period-inspired built-ins and a natural fireplace. While inspired by the past, the home lives for the present, with open rooms and plenty of storage throughout. Also included is a 27-foot-wide family-style kitchen with a large island and eat-in dining and a nearby dining room with a beadboard ceiling that leads out onto a relaxing 240-square-foot screen porch that takes full advantage of the nearby outdoors and a private 16 by 20-foot master suite with a sloped ceiling and relaxing personal sitting area. The first floor also includes a large walk-in closet, a home management area and pantry to help you stay organized and a first-floor laundry area. Upstairs, another 1,500 square feet awaits, with a built-ins and a window seat at the top of the stairs that nod to the home’s historic inspiration. Opt for three family bedrooms or use one of the three as a yoga room; the upper level also includes attic access, which offers another 500 square feet, perfect for crafts or a playroom. More space awaits in the lower level, where another 1,500 square feet (and an additional 1,000) include a recreation/family room with nine-foot ceilings, a wine cellar and home office.
Photographer: Jeff Garland
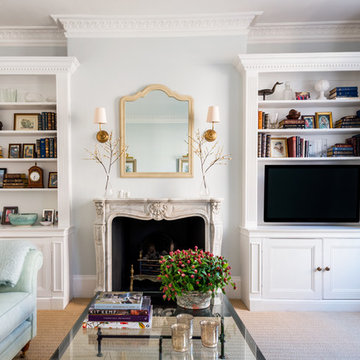
Duck-egg and pale blue living room scheme - a small duck-egg sofa (on view) with a larger sofa along the back wall (behind the camera) in a soft pale blue linen. This London townhouse benefits from beautiful original mouldings around the high ceilings, and a stunning marble fireplace surround. We put antique brass wall lights over the fireplace, and modernised the room a little by fitting sisal herringbone carpet; keeping it both fresh and a bit more casual. Styling the bookcases was such a part of decorating this room, as was choosing all the fun but soft fabrics; including all the cushions on that back sofa you can't see here! The curtains are duck-egg green in colour, and such a fun but soft pattern. I also love a bit of embroidery in my fabrics, which we get with that cushion you can see on the armchair.
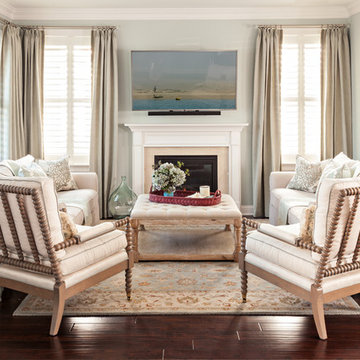
Dan Cutrona
Design ideas for a small beach style open concept living room in Boston with a standard fireplace, blue walls, dark hardwood floors, a stone fireplace surround and a wall-mounted tv.
Design ideas for a small beach style open concept living room in Boston with a standard fireplace, blue walls, dark hardwood floors, a stone fireplace surround and a wall-mounted tv.
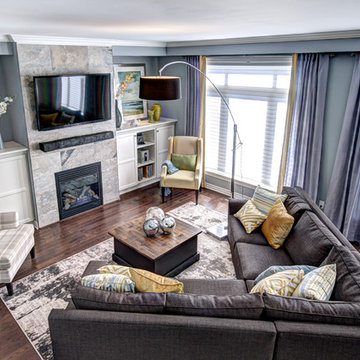
Custom made Barn board and pine Coffee table, reclaimed barnwood mantel, and custom drapes with gorgeous porcelain tile on the fireplace. Light cheerful palette of blue, gray, green, and yellow
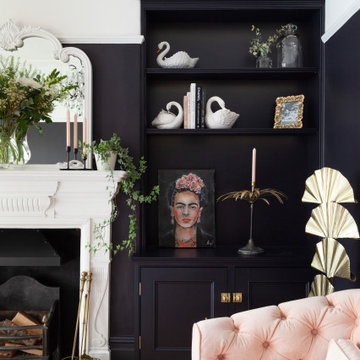
Victorian Alcoves
Bookcase style
Face frame with decorative moulding
Two door cabinet
Fully spray painted to clients colour of choice
Dulux Ravens Flight
Brass Hinges and Handles
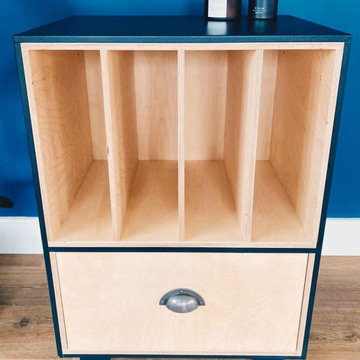
Set of matching furniture. Sideboard with sliding doors and record player stand.
Birch ply interior, exterior painted in Farrow and Ball Off Black.
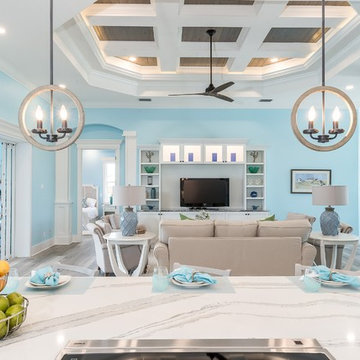
Custom Entertainment Center
Photo of a large beach style living room in Tampa with a library, blue walls, medium hardwood floors, a built-in media wall and brown floor.
Photo of a large beach style living room in Tampa with a library, blue walls, medium hardwood floors, a built-in media wall and brown floor.
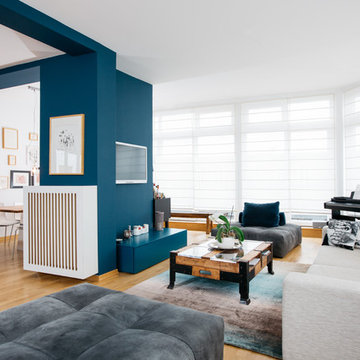
Foto: FIZZ FOTO:GRAPHY
Photo of a large contemporary formal open concept living room in Berlin with blue walls, light hardwood floors, no fireplace, a wall-mounted tv and beige floor.
Photo of a large contemporary formal open concept living room in Berlin with blue walls, light hardwood floors, no fireplace, a wall-mounted tv and beige floor.
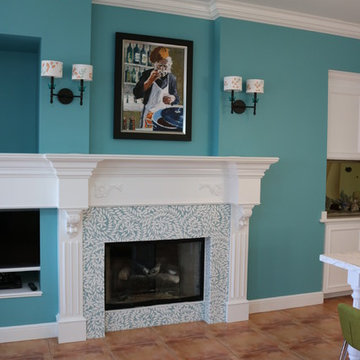
This is an example of a mid-sized beach style open concept living room in Miami with blue walls, terra-cotta floors, a standard fireplace, a tile fireplace surround, a built-in media wall and brown floor.
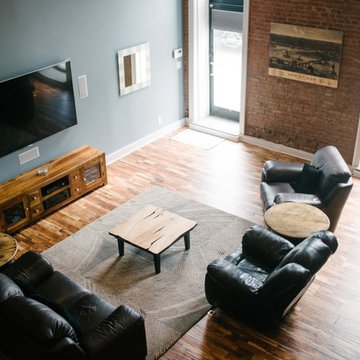
Mid-sized industrial open concept living room in Louisville with blue walls, vinyl floors, no fireplace and a wall-mounted tv.
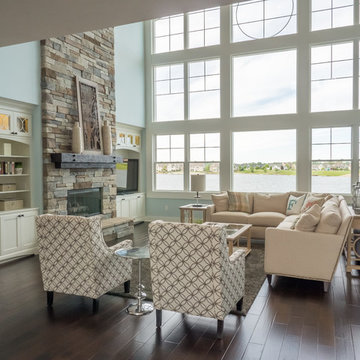
Dan Johnson Photography
Transitional formal open concept living room in Grand Rapids with blue walls, a built-in media wall, dark hardwood floors, a standard fireplace and a stone fireplace surround.
Transitional formal open concept living room in Grand Rapids with blue walls, a built-in media wall, dark hardwood floors, a standard fireplace and a stone fireplace surround.
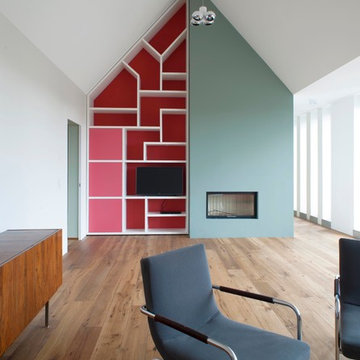
Damian Zimmermann
This is an example of a large contemporary open concept living room in Cologne with blue walls, medium hardwood floors, a standard fireplace, a plaster fireplace surround and a built-in media wall.
This is an example of a large contemporary open concept living room in Cologne with blue walls, medium hardwood floors, a standard fireplace, a plaster fireplace surround and a built-in media wall.
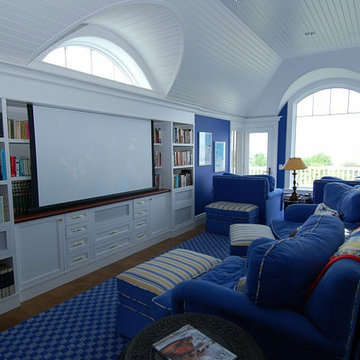
This is an example of a large beach style open concept living room in Providence with blue walls, medium hardwood floors and a built-in media wall.
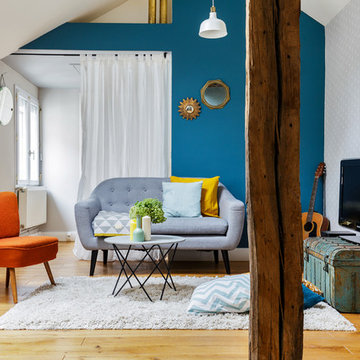
Design ideas for an eclectic formal enclosed living room in Paris with blue walls, light hardwood floors and a freestanding tv.
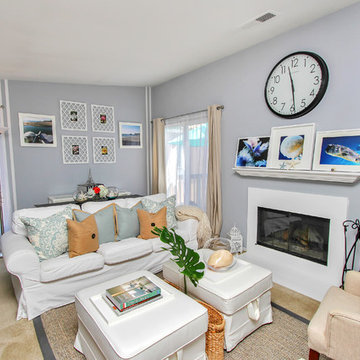
After photos of small scale apartment living room.
Aubrey Antis, Photographer
Photo of a small beach style living room in Orange County with blue walls, carpet, a standard fireplace, a wood fireplace surround and a freestanding tv.
Photo of a small beach style living room in Orange County with blue walls, carpet, a standard fireplace, a wood fireplace surround and a freestanding tv.
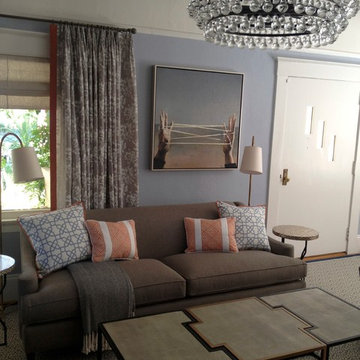
Living/ Family room- comfortable and inviting. Powder blue, orange and gray palate.
This is an example of a small transitional open concept living room in San Francisco with blue walls, medium hardwood floors, a standard fireplace, a wood fireplace surround and a wall-mounted tv.
This is an example of a small transitional open concept living room in San Francisco with blue walls, medium hardwood floors, a standard fireplace, a wood fireplace surround and a wall-mounted tv.
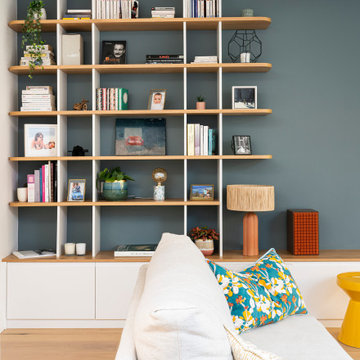
Large contemporary formal open concept living room in London with blue walls, light hardwood floors, a wall-mounted tv and beige floor.

Création d'ouvertures en sous oeuvre pour décloisonner les espaces de vie.
Nouvelles couleurs et nouvelles matières pour rendre les espaces plus lumineux.

A bright and colorful eclectic living space with elements of mid-century design as well as tropical pops and lots of plants. Featuring vintage lighting salvaged from a preserved 1960's home in Palm Springs hanging in front of a custom designed slatted feature wall. Custom art from a local San Diego artist is paired with a signed print from the artist SHAG. The sectional is custom made in an evergreen velvet. Hand painted floating cabinets and bookcases feature tropical wallpaper backing. An art tv displays a variety of curated works throughout the year.
All TVs Living Room Design Photos with Blue Walls
4