All Fireplaces Living Room Design Photos with Brick Walls
Refine by:
Budget
Sort by:Popular Today
41 - 60 of 808 photos
Item 1 of 3

Experience the tranquil allure of an upscale loft living room, a creation by Arsight, nestled within Chelsea, New York. The expansive, airy ambiance is accentuated by high ceilings and bordered by graceful sliding doors. A modern edge is introduced by a stark white palette, contrasted beautifully with carefully chosen furniture and powerful art. The space is grounded by the rich, unique texture of reclaimed flooring, embodying the essence of contemporary living room design, a blend of style, luxury, and comfort.
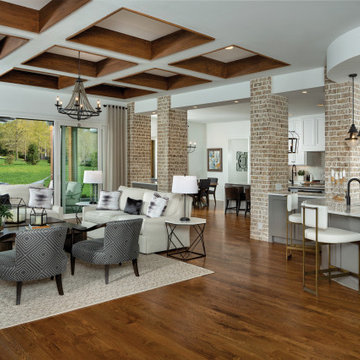
Open Concept living including home bar, kitchen, casual dining, and great room
Photo of an expansive transitional open concept living room in Nashville with white walls, medium hardwood floors, a standard fireplace, a stone fireplace surround, a built-in media wall, coffered and brick walls.
Photo of an expansive transitional open concept living room in Nashville with white walls, medium hardwood floors, a standard fireplace, a stone fireplace surround, a built-in media wall, coffered and brick walls.

We created a dark blue panelled feature wall which creates cohesion through the room by linking it with the dark blue kitchen cabinets and it also helps to zone this space to give it its own identity, separate from the kitchen and dining spaces.
This also helps to hide the TV which is less obvious against a dark backdrop than a clean white wall.
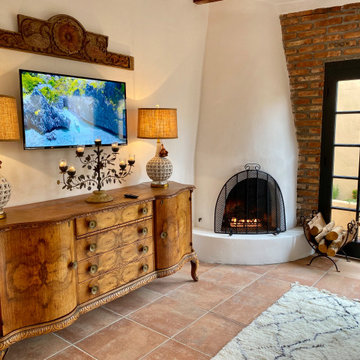
Charming modern European guest cottage with Spanish and moroccan influences! This living room area is designed with airbnb short stay guests in mind; equipped with a beehive fireplace, antique buffet used as a credenza, moroccan shag beni orain rug, leather bergere chairs w/ ottomans, a carved wood fracture from India, hand made ceramic lamps, etc..

open living room and discotheque
Mid-sized industrial open concept living room in Chicago with a music area, white walls, light hardwood floors, a standard fireplace, a concealed tv, exposed beam and brick walls.
Mid-sized industrial open concept living room in Chicago with a music area, white walls, light hardwood floors, a standard fireplace, a concealed tv, exposed beam and brick walls.
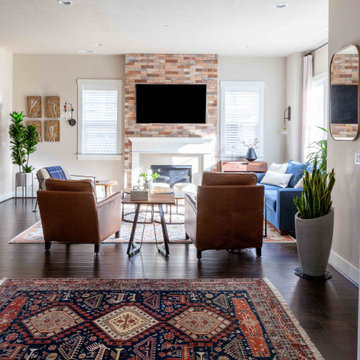
Du interiors - Living Room
Mid-sized transitional open concept living room in Portland with beige walls, dark hardwood floors, a standard fireplace, a wall-mounted tv, brown floor and brick walls.
Mid-sized transitional open concept living room in Portland with beige walls, dark hardwood floors, a standard fireplace, a wall-mounted tv, brown floor and brick walls.

This modern-traditional living room captivates with its unique blend of ambiance and style, further elevated by its breathtaking view. The harmonious fusion of modern and traditional elements creates a visually appealing space, while the carefully curated design elements enhance the overall aesthetic. With a focus on both comfort and sophistication, this living room becomes a haven of captivating ambiance, inviting inhabitants to relax and enjoy the stunning surroundings through expansive windows or doors.

Зона гостиной - большое объединённое пространство, совмещённой с кухней-столовой. Это главное место в квартире, в котором собирается вся семья.
В зоне гостиной расположен большой диван, стеллаж для книг с выразительными мраморными полками и ТВ-зона с большой полированной мраморной панелью.
Историческая люстра с золотистыми элементами и хрустальными кристаллами на потолке диаметром около двух метров была куплена на аукционе в Европе. Рисунок люстры перекликается с рисунком персидского ковра лежащего под ней. Чугунная печь 19 века – это настоящая печь, которая стояла на норвежском паруснике 19 века. Печь сохранилась в идеальном состоянии. С помощью таких печей обогревали каюты парусника. При наступлении холодов и до включения отопления хозяева протапливают данную печь, чугун быстро отдает тепло воздуху и гостиная прогревается.
Выразительные оконные откосы обшиты дубовыми досками с тёплой подсветкой, которая выделяет рельеф исторического кирпича. С широкого подоконника открываются прекрасные виды на зелёный сквер и размеренную жизнь исторического центра Петербурга.
В ходе проектирования компоновка гостиной неоднократно пересматривалась, но основная идея дизайна интерьера в лофтовом стиле с открытым кирпичем, бетоном, брутальным массивом, визуальное разделение зон и сохранение исторических элементов - прожила до самого конца.
Одной из наиболее амбициозных идей была присвоить часть пространства чердака, на который могла вести красивая винтовая чугунная лестница с подсветкой.
После того, как были произведены замеры чердачного пространства, было решено отказаться от данной идеи в связи с недостаточным количеством свободной площади необходимой высоты.
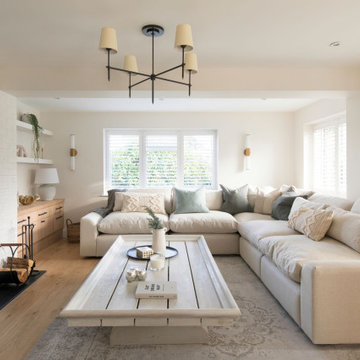
Relaxing living room in coastal style
Photo of a large beach style enclosed living room in Sussex with white walls, medium hardwood floors, a standard fireplace, a brick fireplace surround, a wall-mounted tv and brick walls.
Photo of a large beach style enclosed living room in Sussex with white walls, medium hardwood floors, a standard fireplace, a brick fireplace surround, a wall-mounted tv and brick walls.
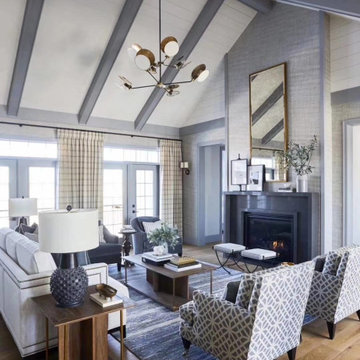
Call this contemporary, transitional, updated traditional with modern touches but call gorgeous! The architectures clean lines of the painted beams, fireplace and window continue in the furnishings. Add a couple modern touches and I call it HOME!
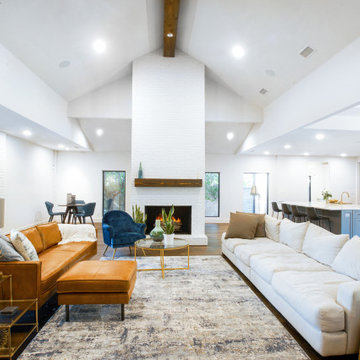
Open concept kitchen. Back of the fireplace upgraded with hand-made, custom wine hooks for wine gallery display. Vaulted ceiling with beam. Built-in open cabinets. Painted exposed brick throughout. Hardwood floors. Mid-century modern interior design
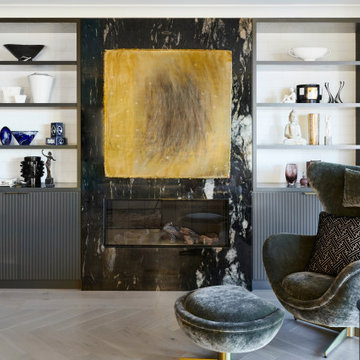
Eclectic collection of art and furniture. Large ribbon fireplace with granite surround.
Design ideas for a mid-sized eclectic formal open concept living room in Other with white walls, medium hardwood floors, a ribbon fireplace, a stone fireplace surround, a wall-mounted tv, grey floor and brick walls.
Design ideas for a mid-sized eclectic formal open concept living room in Other with white walls, medium hardwood floors, a ribbon fireplace, a stone fireplace surround, a wall-mounted tv, grey floor and brick walls.

Photo of a transitional formal open concept living room in Grand Rapids with white walls, light hardwood floors, a standard fireplace, no tv, brown floor, vaulted, wood and brick walls.
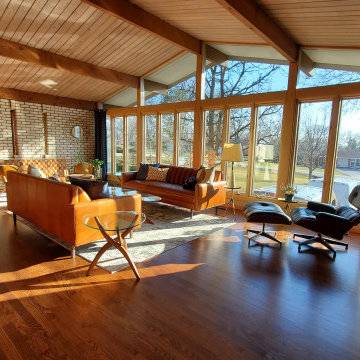
Photo of a mid-sized midcentury living room in Chicago with multi-coloured walls, a standard fireplace, a brick fireplace surround, no tv, brown floor, vaulted and brick walls.
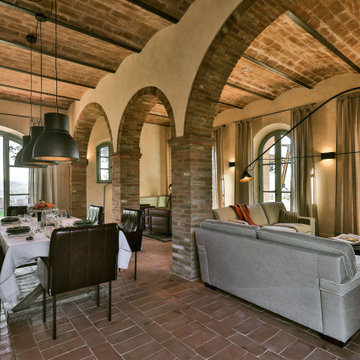
Soggiorno con salotto e pranzo
Expansive country open concept living room in Florence with a library, beige walls, terra-cotta floors, a standard fireplace, a stone fireplace surround, no tv, orange floor, vaulted and brick walls.
Expansive country open concept living room in Florence with a library, beige walls, terra-cotta floors, a standard fireplace, a stone fireplace surround, no tv, orange floor, vaulted and brick walls.
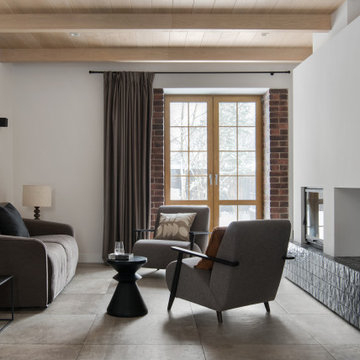
Photo of a mid-sized contemporary living room in Moscow with a library, white walls, porcelain floors, a standard fireplace, a tile fireplace surround, grey floor, exposed beam and brick walls.
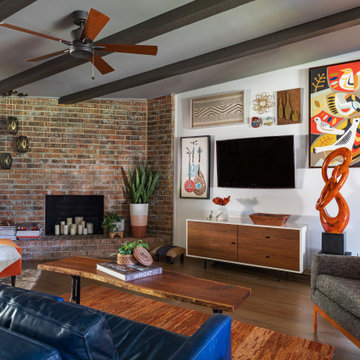
Photo of a midcentury open concept living room in Houston with white walls, medium hardwood floors, a standard fireplace, a brick fireplace surround, a wall-mounted tv, brown floor, exposed beam and brick walls.
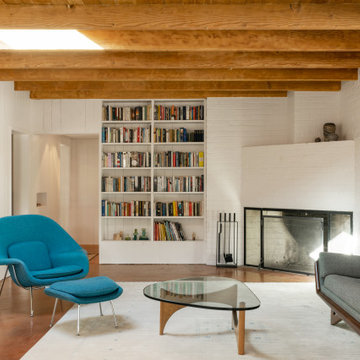
This is an example of a living room in Phoenix with white walls, concrete floors, a corner fireplace, a brick fireplace surround, brown floor, exposed beam, brick walls and planked wall panelling.

Everywhere you look in this home, there is a surprise to be had and a detail worth preserving. One of the more iconic interior features was this original copper fireplace shroud that was beautifully restored back to it's shiny glory. The sofa was custom made to fit "just so" into the drop down space/ bench wall separating the family room from the dining space. Not wanting to distract from the design of the space by hanging a TV on the wall - there is a concealed projector and screen that drop down from the ceiling when desired. Flooded with natural light from both directions from the original sliding glass doors - this home glows day and night - by sun or by fire. From this view you can see the relationship of the kitchen which was originally in this location, but previously closed off with walls. It's compact and efficient, and allows seamless interaction between hosts and guests.
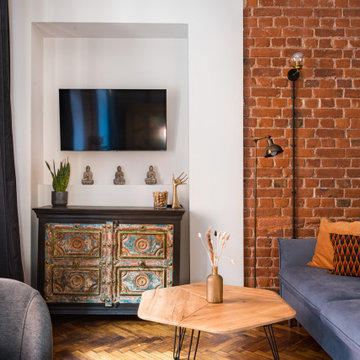
Design ideas for a mid-sized industrial living room in Saint Petersburg with white walls, medium hardwood floors, a corner fireplace, a tile fireplace surround, a wall-mounted tv, brown floor and brick walls.
All Fireplaces Living Room Design Photos with Brick Walls
3