All Fireplaces Living Room Design Photos with Brick Walls
Refine by:
Budget
Sort by:Popular Today
81 - 100 of 808 photos
Item 1 of 3
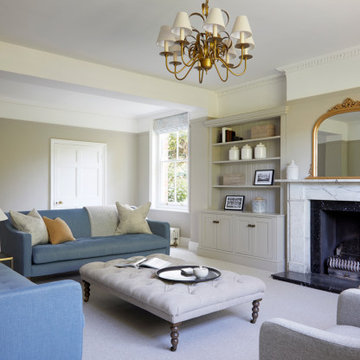
Traditional drawing room in grade II family home. Fully renovated with bespoke joinery and furnishings
Large traditional formal enclosed living room in West Midlands with beige walls, carpet, a wood stove, a stone fireplace surround, a wall-mounted tv and brick walls.
Large traditional formal enclosed living room in West Midlands with beige walls, carpet, a wood stove, a stone fireplace surround, a wall-mounted tv and brick walls.
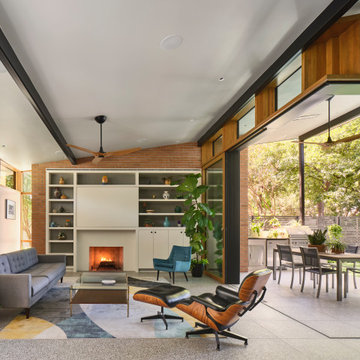
Inspiration for a midcentury living room in Austin with white walls, a standard fireplace, a plaster fireplace surround and brick walls.

This space provides an enormous statement for this home. The custom patterned upholstery combined with the client's collectible artifacts and new accessories allows for an eclectic vibe in this transitional space. Visit our interior designers & home designer Dallas website for more details >>> https://twillyandfig.com/
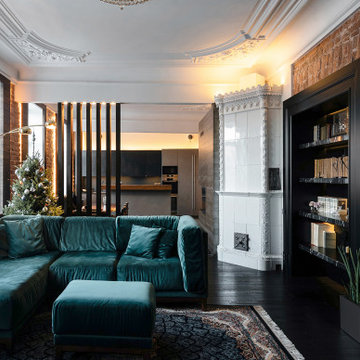
Зона гостиной - большое объединённое пространство, совмещённой с кухней-столовой. Это главное место в квартире, в котором собирается вся семья.
В зоне гостиной расположен большой диван, стеллаж для книг с выразительными мраморными полками и ТВ-зона с большой полированной мраморной панелью.
Историческая люстра с золотистыми кристаллами на потолке ранее украшала Бельгийское консульство, а чугунная печь - происхождением из Норвегии начала XX века.
Выразительные оконные откосы обшиты дубовыми досками с тёплой подсветкой, которая выделяет рельеф исторического кирпича. С широкого подоконника открываются прекрасные виды на зелёный сквер и размеренную жизнь исторического центра Петербурга.
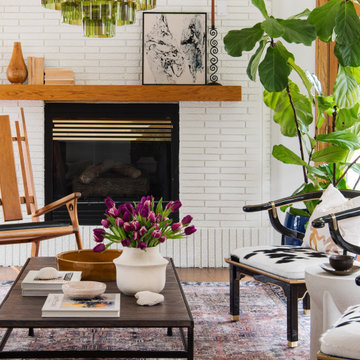
Really simple moves to paint this dark and gloomy space white, and blast in a statement green chandelier, vintage furniture, and some burgundy tones.
Inspiration for a mid-sized eclectic enclosed living room in Chicago with white walls, medium hardwood floors, a standard fireplace, a metal fireplace surround, no tv, brown floor and brick walls.
Inspiration for a mid-sized eclectic enclosed living room in Chicago with white walls, medium hardwood floors, a standard fireplace, a metal fireplace surround, no tv, brown floor and brick walls.
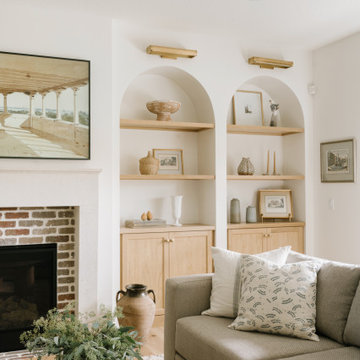
Photo of a mid-sized transitional formal open concept living room in Salt Lake City with white walls, light hardwood floors, a standard fireplace, a stone fireplace surround, a wall-mounted tv and brick walls.
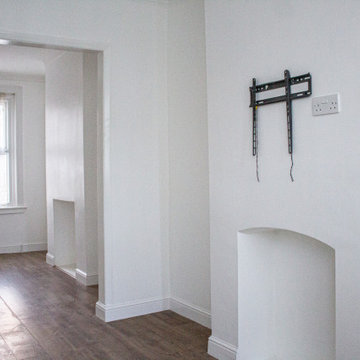
The scope of works required to complete this renovation project involved stripping out, structural repairs, complete mechanical and electrical upgrades, carpentry and flooring before the introduction of new decorations and fittings.
The property now boasts a range of modern upgrades whilst retaining and revealing its original features. ?✨?

This close up of the end-elevation of the extension shows the zinc-clad bay window with Crittall windows which neatly frames the freestanding log-burning stove.
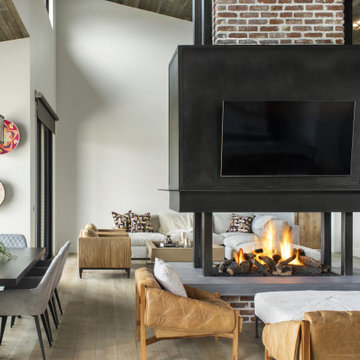
Design ideas for an industrial open concept living room in Denver with a home bar, white walls, light hardwood floors, a two-sided fireplace, a brick fireplace surround, a wall-mounted tv, brown floor, vaulted and brick walls.
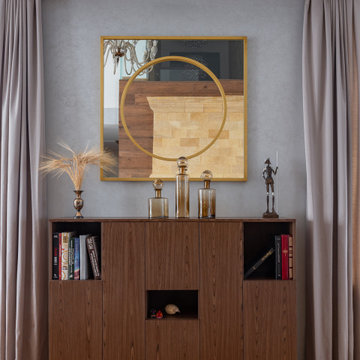
Дизайн-проект реализован Бюро9: Комплектация и декорирование. Руководитель Архитектор-Дизайнер Екатерина Ялалтынова.
Design ideas for a mid-sized transitional loft-style living room in Moscow with a library, grey walls, medium hardwood floors, a ribbon fireplace, a stone fireplace surround, a wall-mounted tv, brown floor, recessed and brick walls.
Design ideas for a mid-sized transitional loft-style living room in Moscow with a library, grey walls, medium hardwood floors, a ribbon fireplace, a stone fireplace surround, a wall-mounted tv, brown floor, recessed and brick walls.
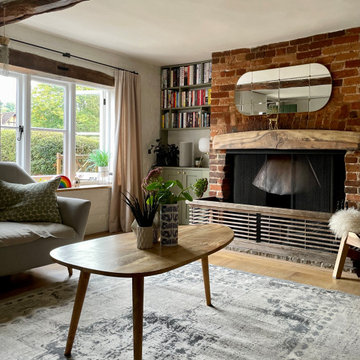
The floor and ceiling were both replaced and lighter colours were chosen to enhance the feeling of space in this old cottage. Curtains were made and bespoke alcove shelving improved storage
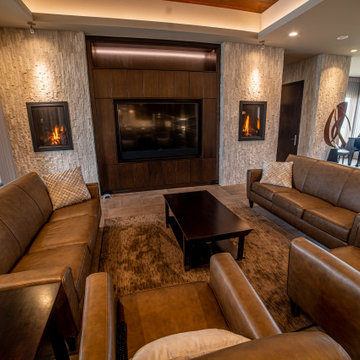
Inspiration for a contemporary open concept living room in Other with beige walls, porcelain floors, a ribbon fireplace, a built-in media wall, beige floor, wood and brick walls.
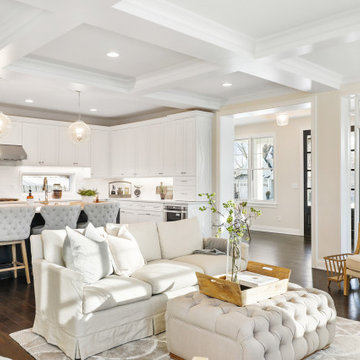
Large modern open concept living room in Minneapolis with white walls, dark hardwood floors, a standard fireplace, no tv, brown floor, coffered, a brick fireplace surround and brick walls.
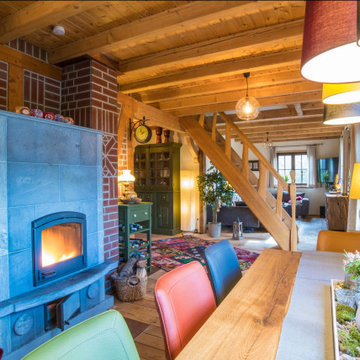
Photo of a country open concept living room in Bremen with painted wood floors, a wood stove, a tile fireplace surround, wood and brick walls.
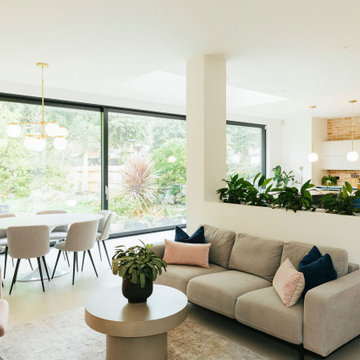
We created a dark blue panelled feature wall which creates cohesion through the room by linking it with the dark blue kitchen cabinets and it also helps to zone this space to give it its own identity, separate from the kitchen and dining spaces.
This also helps to hide the TV which is less obvious against a dark backdrop than a clean white wall.
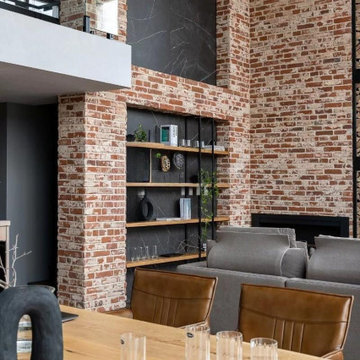
Просторная гостиная в четырехэтажном таунхаусе со вторым светом и несколькими рядами окон имеет оригинальное решение с оформлением декоративным кирпичом и горизонтальным встроенным камином.
Она объединена со столовой и зоной готовки. Кухня находится в нише и имеет п-образную форму.
Пространство выполнено в натуральных тонах и теплых оттенках, которые дополненными графичными черными деталями и текстилем в тон, а также рыжей кожей на обивке стульев и ярким текстурным деревом.
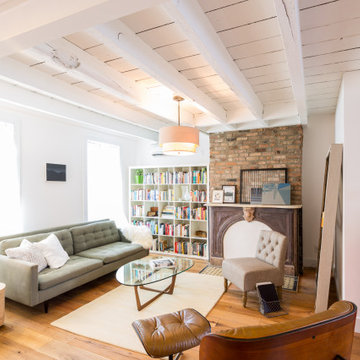
Gut renovated living room. White washed exposed beams.
Design ideas for a large country open concept living room in New York with a library, white walls, medium hardwood floors, a standard fireplace, a brick fireplace surround, no tv, exposed beam and brick walls.
Design ideas for a large country open concept living room in New York with a library, white walls, medium hardwood floors, a standard fireplace, a brick fireplace surround, no tv, exposed beam and brick walls.
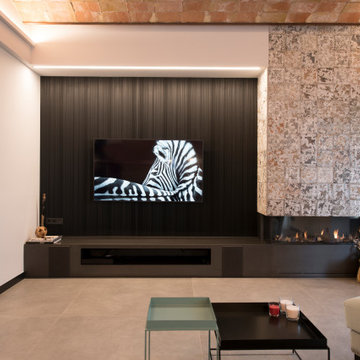
Design ideas for a large industrial open concept living room in Other with grey walls, porcelain floors, a two-sided fireplace, a tile fireplace surround, a wall-mounted tv, grey floor, vaulted and brick walls.
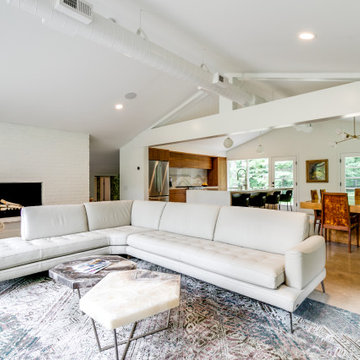
Design ideas for a mid-sized midcentury open concept living room in Richmond with white walls, concrete floors, a standard fireplace, a brick fireplace surround, a wall-mounted tv, beige floor, vaulted and brick walls.
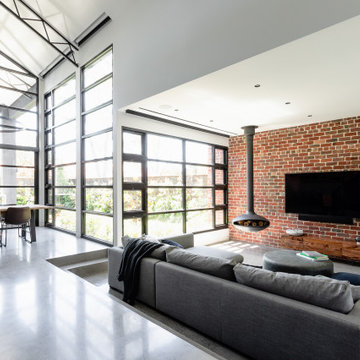
Inspiration for an industrial open concept living room in Melbourne with white walls, concrete floors, a hanging fireplace, a wall-mounted tv, grey floor and brick walls.
All Fireplaces Living Room Design Photos with Brick Walls
5