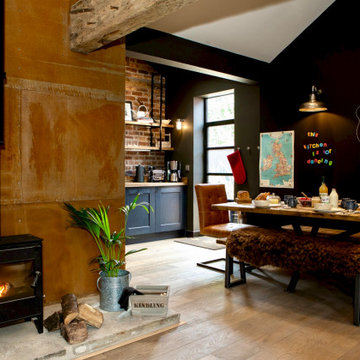All Fireplaces Living Room Design Photos with Brick Walls
Refine by:
Budget
Sort by:Popular Today
61 - 80 of 808 photos
Item 1 of 3
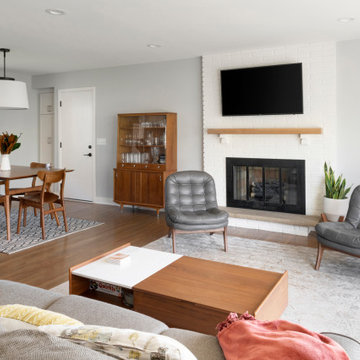
Builder: Thompson Construction, Dorian Thompson
Interior Design: Cotton Seed Designs, Gabe Lindberg
Floor Plan: Cotton Seed Designs, Gabe Lindberg
Photography: Spacecrafting / Architectural Photography
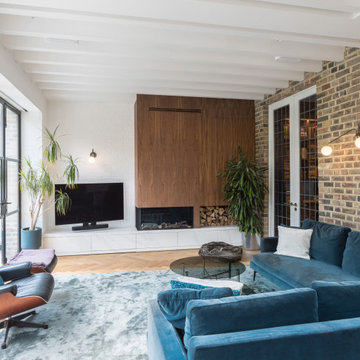
Inspiration for a transitional open concept living room in London with white walls, medium hardwood floors, a ribbon fireplace, a wood fireplace surround, a freestanding tv, brown floor, exposed beam and brick walls.
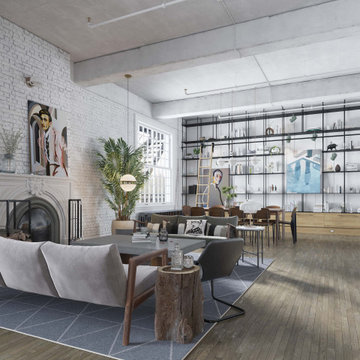
This trendy Chelsea, New York, apartment invites you in with a sophisticated living room, an artistic work of Arsight. At its core is custom shelving, meticulously arrayed with carefully selected accessories. The charm of Scandinavian chairs stands in delightful contrast to the rustic appeal of the exposed brick wall and ceiling. A pendant light brings the white, luxurious atmosphere and oak flooring into stark relief. Admire the metal art, which harmoniously integrates with the cozy fireplace, plush rug, and high-end furniture, which includes a sofa and a library ladder leading to an intriguing living room mirror.

Enjoy this beautifully remodeled and fully furnished living room
Mid-sized transitional open concept living room in DC Metro with grey walls, dark hardwood floors, a standard fireplace, a brick fireplace surround, no tv, black floor and brick walls.
Mid-sized transitional open concept living room in DC Metro with grey walls, dark hardwood floors, a standard fireplace, a brick fireplace surround, no tv, black floor and brick walls.
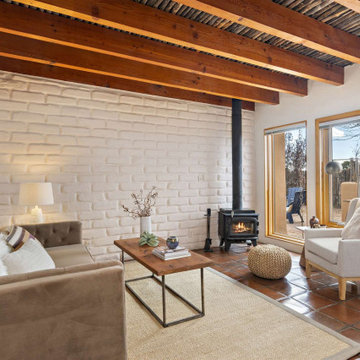
Inspiration for a small open concept living room in Other with white walls, terra-cotta floors, a wood stove, a brick fireplace surround, no tv, brown floor, exposed beam and brick walls.

This is an example of a transitional open concept living room in Salt Lake City with white walls, light hardwood floors, a standard fireplace, beige floor, exposed beam, vaulted and brick walls.

This is an example of a large traditional formal loft-style living room in Indianapolis with white walls, medium hardwood floors, a standard fireplace, a brick fireplace surround, a corner tv, brown floor, exposed beam and brick walls.
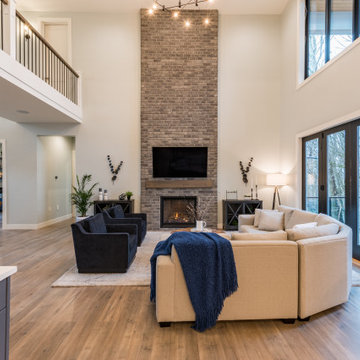
Some consider a fireplace to be the heart of a home.
Regardless of whether you agree or not, it is a wonderful place for families to congregate. This great room features a 19 ft tall fireplace cladded with Ashland Tundra Brick by Eldorado Stone. The black bi-fold doors slide open to create a 12 ft opening to a large 425 sf deck that features a built-in outdoor kitchen and firepit. Valour Oak black core laminate, body colour is Benjamin Moor Gray Owl (2137-60), Trim Is White Dove (OC-17).
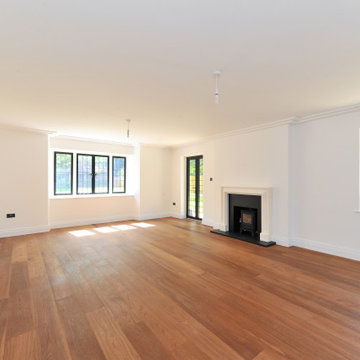
We completed this living room (unfurnished) for our client's lovely arts and crafts style property.
Design ideas for a mid-sized arts and crafts enclosed living room in Surrey with a library, white walls, dark hardwood floors, a wood stove, a plaster fireplace surround, no tv, brown floor and brick walls.
Design ideas for a mid-sized arts and crafts enclosed living room in Surrey with a library, white walls, dark hardwood floors, a wood stove, a plaster fireplace surround, no tv, brown floor and brick walls.
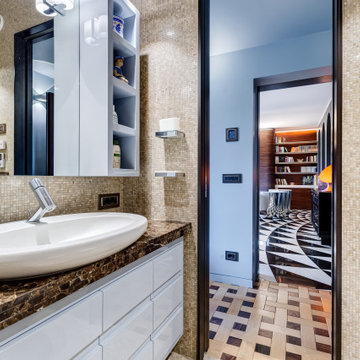
Bagno: area lavabo. Pareti e volta in mosaico marmoreo, piano e cornici in marmo "emperador brown", laccatura in "Grigio di Parma". Lavabo da appoggio con troppo-pieno incorporato (senza foro).
---
Bathroom: sink area. Marble mosaic finished walls and vault, "emperador brown" marble top and light blue lacquering. Countertop washbasin with built-in overflow (no hole needed).
---
Photographer: Luca Tranquilli
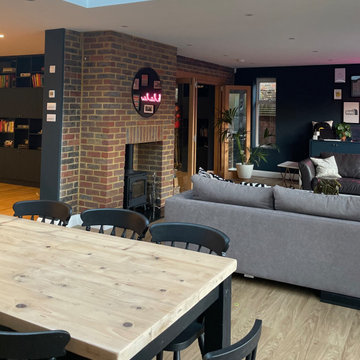
To zone this previously open space for practical use for a family, a room divider was added, creating a snug TV area and practical storage. The dining table was updated with some paint and a large sofa was added to the entertaining space
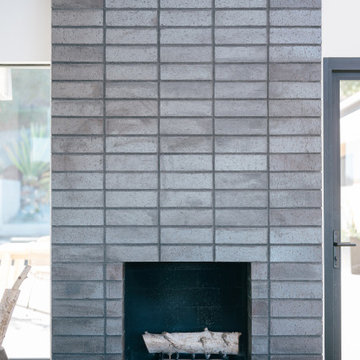
manganese ironspot brick and an asymmetrical black basalt stone hearth ground the open living room with an updated mid-century aesthetic
Small open concept living room in Orange County with light hardwood floors, a standard fireplace, a brick fireplace surround and brick walls.
Small open concept living room in Orange County with light hardwood floors, a standard fireplace, a brick fireplace surround and brick walls.
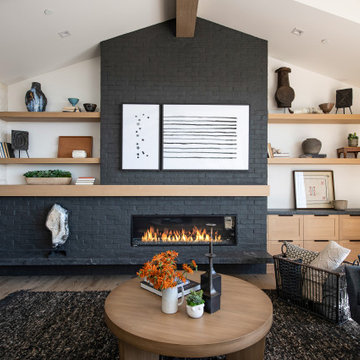
Inspiration for a beach style open concept living room in Orange County with white walls, light hardwood floors, a standard fireplace, a brick fireplace surround, no tv, exposed beam and brick walls.
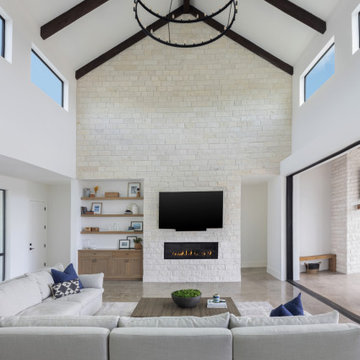
Photo of a large scandinavian open concept living room in Austin with white walls, concrete floors, a standard fireplace, a stone fireplace surround, a wall-mounted tv, grey floor, exposed beam and brick walls.
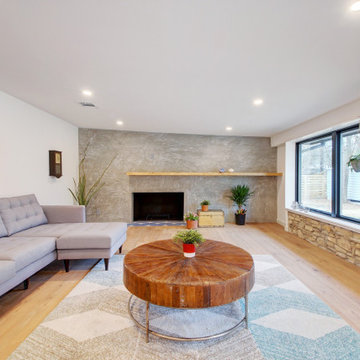
A custom concrete fireplace with natural wood mantel lines the entire side wall of this mid-century modern living room
This is an example of a large midcentury open concept living room in Austin with white walls, laminate floors, a standard fireplace, a concrete fireplace surround, beige floor and brick walls.
This is an example of a large midcentury open concept living room in Austin with white walls, laminate floors, a standard fireplace, a concrete fireplace surround, beige floor and brick walls.
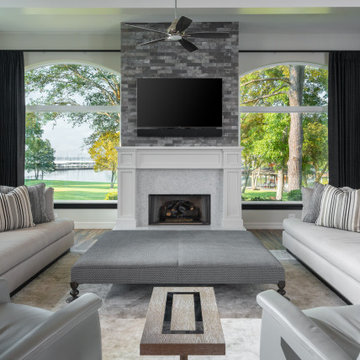
Mid-sized transitional open concept living room in Houston with white walls, porcelain floors, a standard fireplace, a wall-mounted tv, brown floor, exposed beam, brick walls and a wood fireplace surround.

Custom Built Electric Fireplace with 80in tv Built in and Custom Shelf. Slate Faced and fit to sit flush with wall
Mid-sized modern formal enclosed living room in New York with grey walls, light hardwood floors, a hanging fireplace, a stone fireplace surround, a built-in media wall, beige floor, timber and brick walls.
Mid-sized modern formal enclosed living room in New York with grey walls, light hardwood floors, a hanging fireplace, a stone fireplace surround, a built-in media wall, beige floor, timber and brick walls.
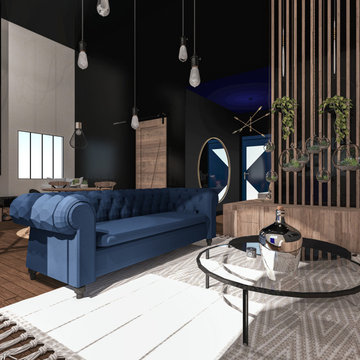
La demande était d'unifier l'entrée du salon en assemblant un esprit naturel dans un style industriel. Pour cela nous avons créé un espace ouvert et confortable en associant le bois et le métal tout en rajoutant des accessoires doux et chaleureux. Une atmosphère feutrée de l'entrée au salon liée par un meuble sur mesure qui allie les deux pièces et permet de différencier le salon de la salle à manger.
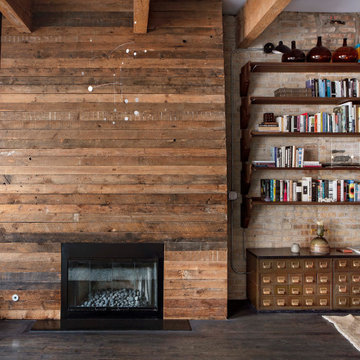
Midcentury loft-style living room in Chicago with brown walls, medium hardwood floors, a standard fireplace, brown floor, exposed beam, brick walls and a wood fireplace surround.
All Fireplaces Living Room Design Photos with Brick Walls
4
