Living Room Design Photos with Brown Floor and Brick Walls
Refine by:
Budget
Sort by:Popular Today
21 - 40 of 704 photos
Item 1 of 3
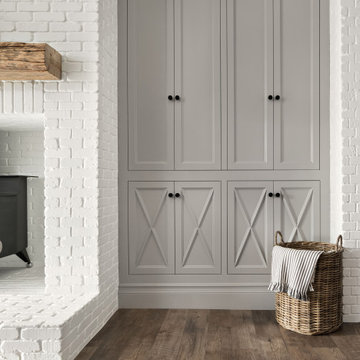
Grey cabinets with black pulls are a staple in farmhouse design, but adding the X front to the lower cabinets adds visual interest and dimension.
Inspiration for a large country open concept living room in Salt Lake City with white walls, medium hardwood floors, a wood stove, a brick fireplace surround, brown floor and brick walls.
Inspiration for a large country open concept living room in Salt Lake City with white walls, medium hardwood floors, a wood stove, a brick fireplace surround, brown floor and brick walls.
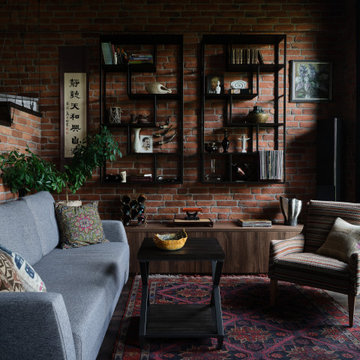
Photo of a mid-sized industrial living room in Moscow with brick walls, red walls, dark hardwood floors and brown floor.
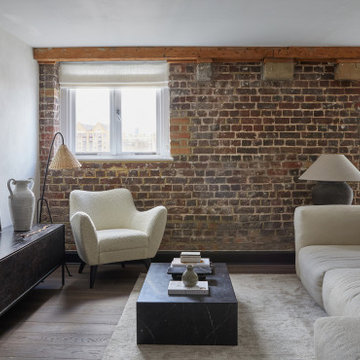
Inspiration for an industrial living room in London with white walls, dark hardwood floors, brown floor and brick walls.
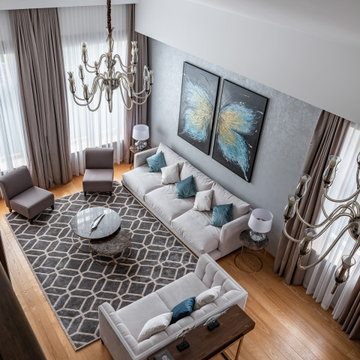
Дизайн-проект реализован Бюро9: Комплектация и декорирование. Руководитель Архитектор-Дизайнер Екатерина Ялалтынова.
This is an example of a mid-sized transitional loft-style living room in Moscow with a library, grey walls, medium hardwood floors, a ribbon fireplace, a stone fireplace surround, a wall-mounted tv, brown floor, recessed and brick walls.
This is an example of a mid-sized transitional loft-style living room in Moscow with a library, grey walls, medium hardwood floors, a ribbon fireplace, a stone fireplace surround, a wall-mounted tv, brown floor, recessed and brick walls.

Диван в центре гостиной отлично зонирует пространство. При этом не Делает его невероятно уютным.
Mid-sized industrial formal open concept living room in Saint Petersburg with red walls, dark hardwood floors, a freestanding tv, brown floor and brick walls.
Mid-sized industrial formal open concept living room in Saint Petersburg with red walls, dark hardwood floors, a freestanding tv, brown floor and brick walls.

photography by Seth Caplan, styling by Mariana Marcki
Design ideas for a mid-sized contemporary loft-style living room in New York with beige walls, medium hardwood floors, no fireplace, a wall-mounted tv, brown floor, exposed beam and brick walls.
Design ideas for a mid-sized contemporary loft-style living room in New York with beige walls, medium hardwood floors, no fireplace, a wall-mounted tv, brown floor, exposed beam and brick walls.

This is a basement renovation transforms the space into a Library for a client's personal book collection . Space includes all LED lighting , cork floorings , Reading area (pictured) and fireplace nook .
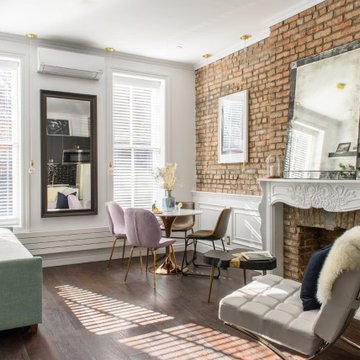
Inspiration for a transitional living room in New York with white walls, dark hardwood floors, a standard fireplace, a brick fireplace surround, brown floor and brick walls.
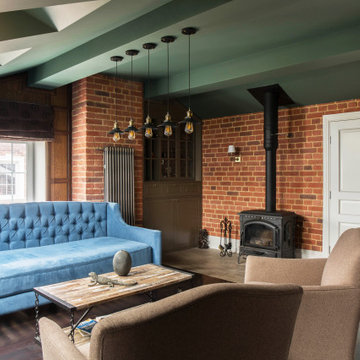
Inspiration for a transitional formal living room in Moscow with a wood stove, brown floor, red walls, dark hardwood floors and brick walls.

Organic Contemporary Design in an Industrial Setting… Organic Contemporary elements in an industrial building is a natural fit. Turner Design Firm designers Tessea McCrary and Jeanine Turner created a warm inviting home in the iconic Silo Point Luxury Condominiums.
Industrial Features Enhanced… Neutral stacked stone tiles work perfectly to enhance the original structural exposed steel beams. Our lighting selection were chosen to mimic the structural elements. Charred wood, natural walnut and steel-look tiles were all chosen as a gesture to the industrial era’s use of raw materials.
Creating a Cohesive Look with Furnishings and Accessories… Designer Tessea McCrary added luster with curated furnishings, fixtures and accessories. Her selections of color and texture using a pallet of cream, grey and walnut wood with a hint of blue and black created an updated classic contemporary look complimenting the industrial vide.
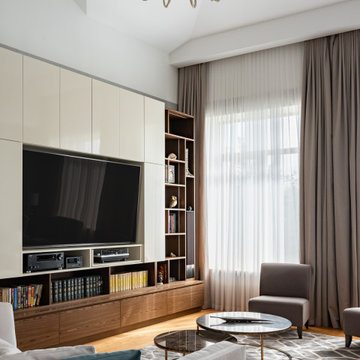
Дизайн-проект реализован Бюро9: Комплектация и декорирование. Руководитель Архитектор-Дизайнер Екатерина Ялалтынова.
Inspiration for a mid-sized transitional loft-style living room in Moscow with a library, grey walls, medium hardwood floors, a ribbon fireplace, a stone fireplace surround, a wall-mounted tv, brown floor, recessed and brick walls.
Inspiration for a mid-sized transitional loft-style living room in Moscow with a library, grey walls, medium hardwood floors, a ribbon fireplace, a stone fireplace surround, a wall-mounted tv, brown floor, recessed and brick walls.
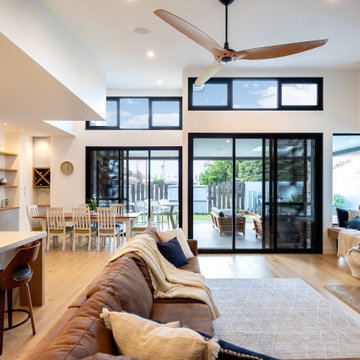
Photo of a large formal open concept living room in Adelaide with white walls, light hardwood floors, a ribbon fireplace, a brick fireplace surround, a wall-mounted tv, brown floor and brick walls.
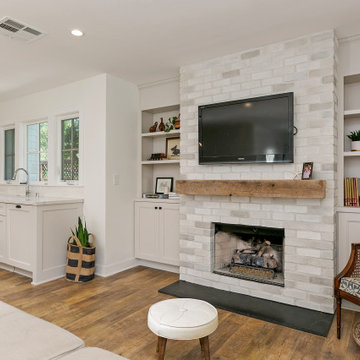
Design ideas for a mid-sized country open concept living room in San Diego with white walls, vinyl floors, a standard fireplace, a brick fireplace surround, a wall-mounted tv, brown floor and brick walls.

Inspiration for a large traditional formal loft-style living room in Indianapolis with white walls, medium hardwood floors, a standard fireplace, a brick fireplace surround, a corner tv, brown floor, exposed beam and brick walls.
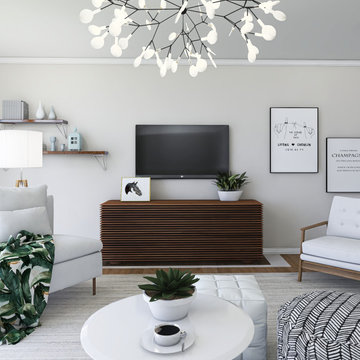
Mid-sized modern open concept living room in Other with white walls, plywood floors, no fireplace, a wall-mounted tv, brown floor and brick walls.
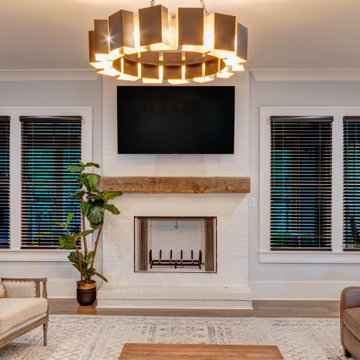
Inspiration for an expansive modern open concept living room in Atlanta with a home bar, grey walls, medium hardwood floors, a standard fireplace, a brick fireplace surround, a wall-mounted tv, brown floor and brick walls.
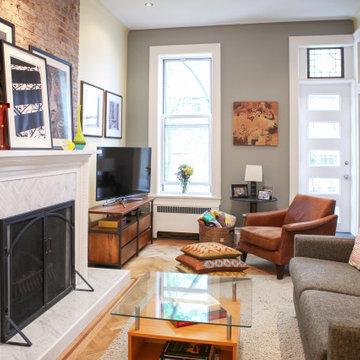
Photo of a small transitional open concept living room in New York with yellow walls, a standard fireplace, a stone fireplace surround, brown floor and brick walls.
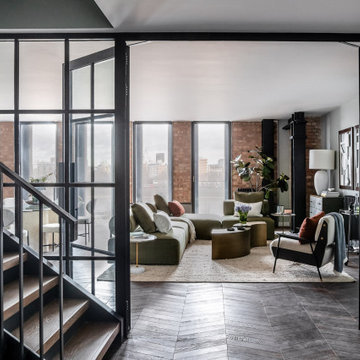
Inspiration for a contemporary living room in Surrey with white walls, dark hardwood floors, brown floor and brick walls.
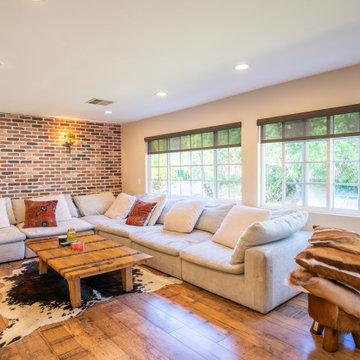
We tore down walls between the living room and kitchen to create an open concept floor plan. Additionally, we added real red bricks to add texture and character to the living room. The wide windows let light travel freely between both spaces, creating a warm and cozy vibe.

The space features a neutral tone but is disrupted by the brick wall and tv console, that dictates the rest of the area around it. It has a warm, welcoming feeling to it.
Living Room Design Photos with Brown Floor and Brick Walls
2