Living Room Design Photos with Brown Floor and Brick Walls
Refine by:
Budget
Sort by:Popular Today
81 - 100 of 704 photos
Item 1 of 3

From little things, big things grow. This project originated with a request for a custom sofa. It evolved into decorating and furnishing the entire lower floor of an urban apartment. The distinctive building featured industrial origins and exposed metal framed ceilings. Part of our brief was to address the unfinished look of the ceiling, while retaining the soaring height. The solution was to box out the trimmers between each beam, strengthening the visual impact of the ceiling without detracting from the industrial look or ceiling height.
We also enclosed the void space under the stairs to create valuable storage and completed a full repaint to round out the building works. A textured stone paint in a contrasting colour was applied to the external brick walls to soften the industrial vibe. Floor rugs and window treatments added layers of texture and visual warmth. Custom designed bookshelves were created to fill the double height wall in the lounge room.
With the success of the living areas, a kitchen renovation closely followed, with a brief to modernise and consider functionality. Keeping the same footprint, we extended the breakfast bar slightly and exchanged cupboards for drawers to increase storage capacity and ease of access. During the kitchen refurbishment, the scope was again extended to include a redesign of the bathrooms, laundry and powder room.
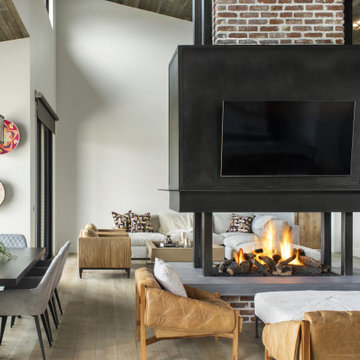
Design ideas for an industrial open concept living room in Denver with a home bar, white walls, light hardwood floors, a two-sided fireplace, a brick fireplace surround, a wall-mounted tv, brown floor, vaulted and brick walls.
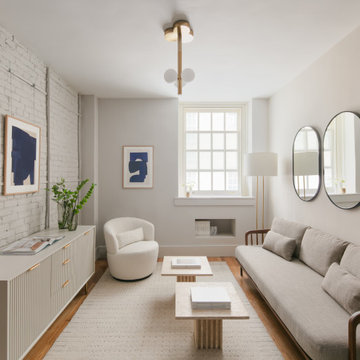
Small contemporary formal enclosed living room in New York with white walls, medium hardwood floors, no fireplace, no tv, brown floor and brick walls.
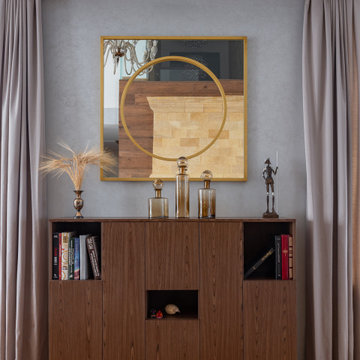
Дизайн-проект реализован Бюро9: Комплектация и декорирование. Руководитель Архитектор-Дизайнер Екатерина Ялалтынова.
Design ideas for a mid-sized transitional loft-style living room in Moscow with a library, grey walls, medium hardwood floors, a ribbon fireplace, a stone fireplace surround, a wall-mounted tv, brown floor, recessed and brick walls.
Design ideas for a mid-sized transitional loft-style living room in Moscow with a library, grey walls, medium hardwood floors, a ribbon fireplace, a stone fireplace surround, a wall-mounted tv, brown floor, recessed and brick walls.
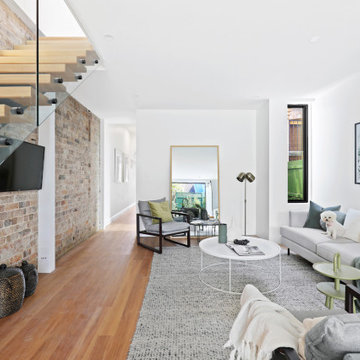
Inspiration for a contemporary open concept living room in Sydney with white walls, medium hardwood floors, no fireplace, a wall-mounted tv, brown floor and brick walls.
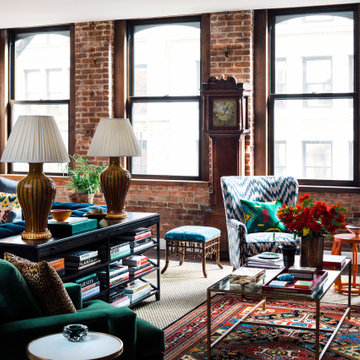
Traditional living room in Boston with red walls, dark hardwood floors, brown floor and brick walls.
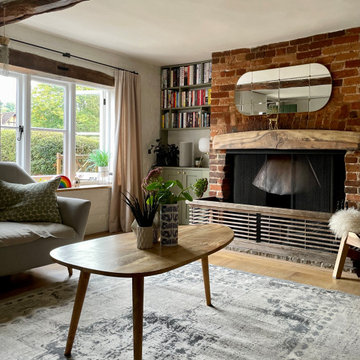
The floor and ceiling were both replaced and lighter colours were chosen to enhance the feeling of space in this old cottage. Curtains were made and bespoke alcove shelving improved storage
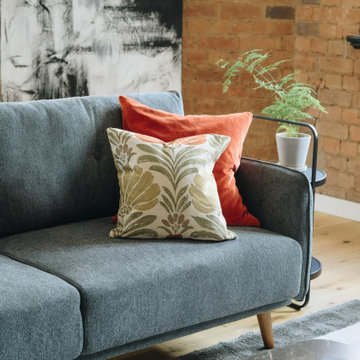
Photo of an industrial open concept living room in West Midlands with no fireplace, brown floor and brick walls.
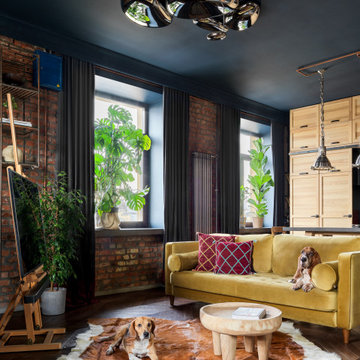
ТВ установлен на художественный мольберт.
This is an example of a mid-sized industrial formal open concept living room in Saint Petersburg with red walls, dark hardwood floors, a freestanding tv, brown floor and brick walls.
This is an example of a mid-sized industrial formal open concept living room in Saint Petersburg with red walls, dark hardwood floors, a freestanding tv, brown floor and brick walls.
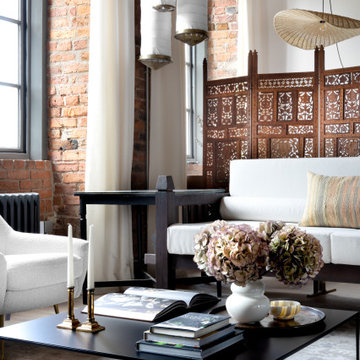
Inspiration for a large country open concept living room in Manchester with a library, purple walls, medium hardwood floors, brown floor, exposed beam and brick walls.
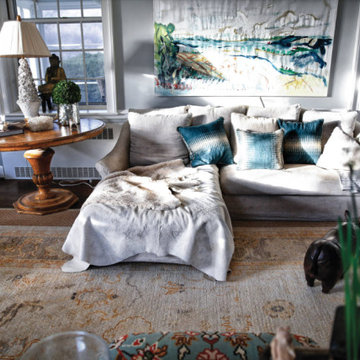
Inspiration for a large traditional formal enclosed living room in Other with blue walls, dark hardwood floors, no fireplace, a concrete fireplace surround, no tv, brown floor and brick walls.
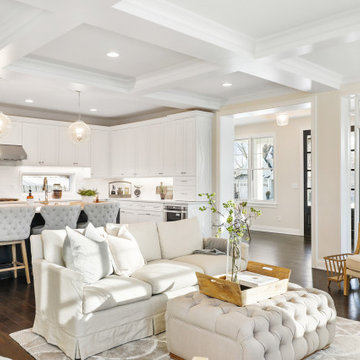
Large modern open concept living room in Minneapolis with white walls, dark hardwood floors, a standard fireplace, no tv, brown floor, coffered, a brick fireplace surround and brick walls.
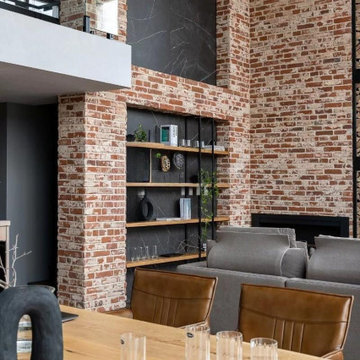
Просторная гостиная в четырехэтажном таунхаусе со вторым светом и несколькими рядами окон имеет оригинальное решение с оформлением декоративным кирпичом и горизонтальным встроенным камином.
Она объединена со столовой и зоной готовки. Кухня находится в нише и имеет п-образную форму.
Пространство выполнено в натуральных тонах и теплых оттенках, которые дополненными графичными черными деталями и текстилем в тон, а также рыжей кожей на обивке стульев и ярким текстурным деревом.
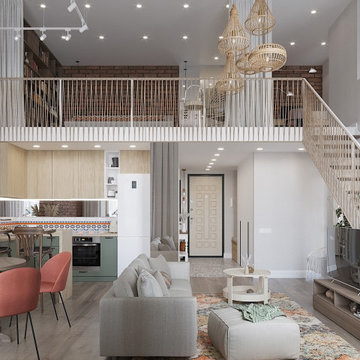
Photo of a mid-sized midcentury loft-style living room in Saint Petersburg with multi-coloured walls, vinyl floors, no fireplace, a freestanding tv, brown floor and brick walls.

竹景の舎|Studio tanpopo-gumi
Photo of a large modern open concept living room in Osaka with a library, medium hardwood floors, a wall-mounted tv, brown floor, timber and brick walls.
Photo of a large modern open concept living room in Osaka with a library, medium hardwood floors, a wall-mounted tv, brown floor, timber and brick walls.
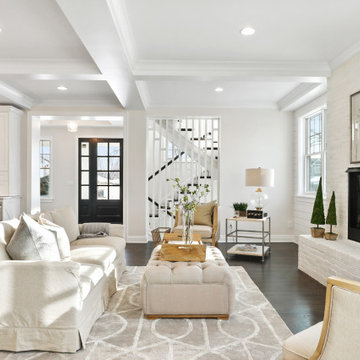
Inspiration for a large modern open concept living room in Minneapolis with white walls, dark hardwood floors, a standard fireplace, a brick fireplace surround, no tv, brown floor, coffered and brick walls.
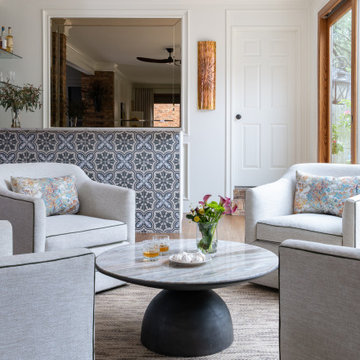
Room by room, we’re taking on this 1970’s home and bringing it into 2021’s aesthetic and functional desires. The homeowner’s started with the bar, lounge area, and dining room. Bright white paint sets the backdrop for these spaces and really brightens up what used to be light gold walls.
We leveraged their beautiful backyard landscape by incorporating organic patterns and earthy botanical colors to play off the nature just beyond the huge sliding doors.
Since the rooms are in one long galley orientation, the design flow was extremely important. Colors pop in the dining room chandelier (the showstopper that just makes this room “wow”) as well as in the artwork and pillows. The dining table, woven wood shades, and grasscloth offer multiple textures throughout the zones by adding depth, while the marble tops’ and tiles’ linear and geometric patterns give a balanced contrast to the other solids in the areas. The result? A beautiful and comfortable entertaining space!
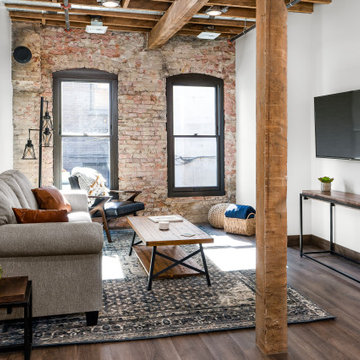
Inspiration for a mid-sized industrial open concept living room in Other with light hardwood floors, no fireplace, a wall-mounted tv, brown floor, wood, brick walls and white walls.
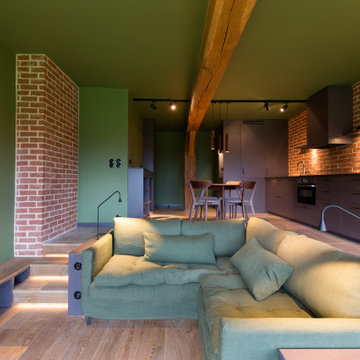
Photo of a mid-sized industrial open concept living room in Paris with green walls, brown floor and brick walls.
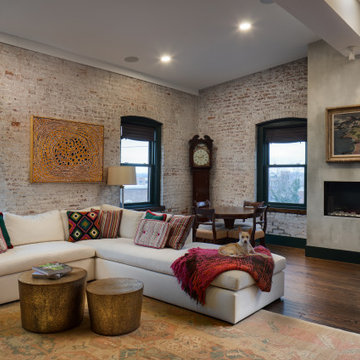
This penthouse in an industrial warehouse pairs old and new for versatility, function, and beauty. Living room with fireplace, white sectional couch, gold nesting tables, and colorful pillows.
Living Room Design Photos with Brown Floor and Brick Walls
5