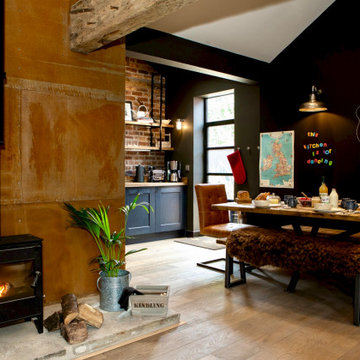Living Room Design Photos with Brown Floor and Brick Walls
Refine by:
Budget
Sort by:Popular Today
61 - 80 of 704 photos
Item 1 of 3
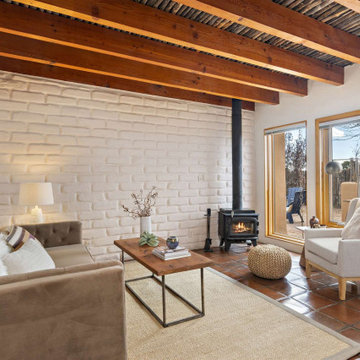
Inspiration for a small open concept living room in Other with white walls, terra-cotta floors, a wood stove, a brick fireplace surround, no tv, brown floor, exposed beam and brick walls.

This is an example of a large traditional formal loft-style living room in Indianapolis with white walls, medium hardwood floors, a standard fireplace, a brick fireplace surround, a corner tv, brown floor, exposed beam and brick walls.
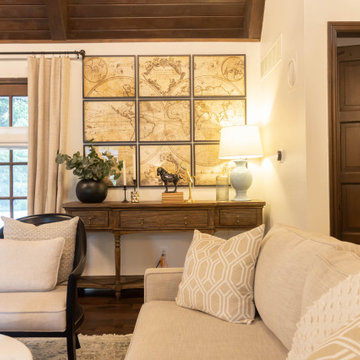
Inspiration for a large traditional formal loft-style living room in Indianapolis with white walls, medium hardwood floors, a standard fireplace, a brick fireplace surround, a corner tv, brown floor, exposed beam and brick walls.
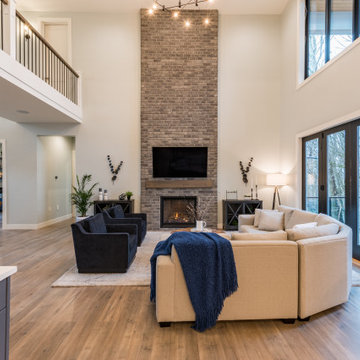
Some consider a fireplace to be the heart of a home.
Regardless of whether you agree or not, it is a wonderful place for families to congregate. This great room features a 19 ft tall fireplace cladded with Ashland Tundra Brick by Eldorado Stone. The black bi-fold doors slide open to create a 12 ft opening to a large 425 sf deck that features a built-in outdoor kitchen and firepit. Valour Oak black core laminate, body colour is Benjamin Moor Gray Owl (2137-60), Trim Is White Dove (OC-17).
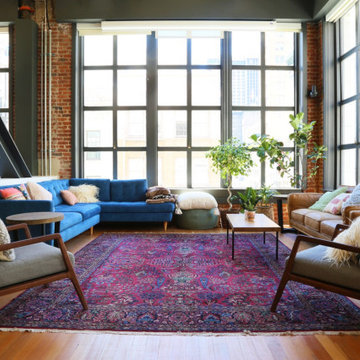
This is an example of a large modern formal loft-style living room in Los Angeles with brown walls, medium hardwood floors, no fireplace, no tv, brown floor, vaulted and brick walls.
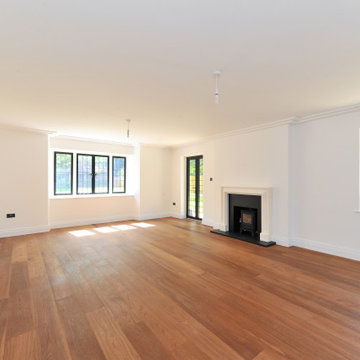
We completed this living room (unfurnished) for our client's lovely arts and crafts style property.
Design ideas for a mid-sized arts and crafts enclosed living room in Surrey with a library, white walls, dark hardwood floors, a wood stove, a plaster fireplace surround, no tv, brown floor and brick walls.
Design ideas for a mid-sized arts and crafts enclosed living room in Surrey with a library, white walls, dark hardwood floors, a wood stove, a plaster fireplace surround, no tv, brown floor and brick walls.
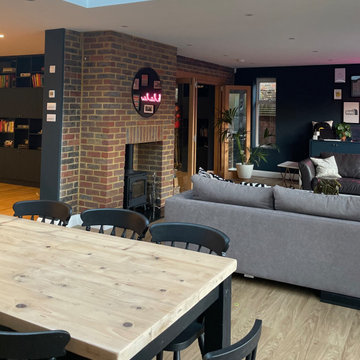
To zone this previously open space for practical use for a family, a room divider was added, creating a snug TV area and practical storage. The dining table was updated with some paint and a large sofa was added to the entertaining space

天井の素材と高さの変化が、場に動きを作っています。ルーバーに間接照明を仕込んだリノベーションです。グレー・ブラウン・ブラックの色彩の配分構成が特徴的です。
Design ideas for a large country formal open concept living room in Other with grey walls, medium hardwood floors, no fireplace, a wall-mounted tv, brown floor and brick walls.
Design ideas for a large country formal open concept living room in Other with grey walls, medium hardwood floors, no fireplace, a wall-mounted tv, brown floor and brick walls.
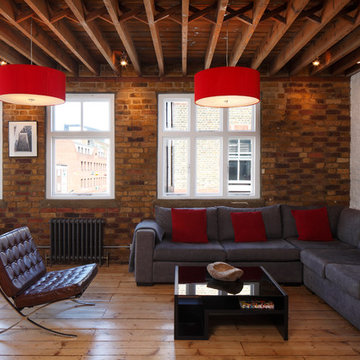
Whitecross Street is our renovation and rooftop extension of a former Victorian industrial building in East London, previously used by Rolling Stones Guitarist Ronnie Wood as his painting Studio.
Our renovation transformed it into a luxury, three bedroom / two and a half bathroom city apartment with an art gallery on the ground floor and an expansive roof terrace above.
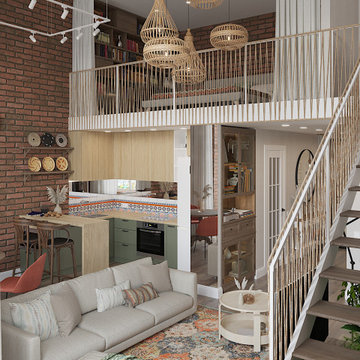
Inspiration for a mid-sized midcentury loft-style living room in Saint Petersburg with multi-coloured walls, vinyl floors, no fireplace, a freestanding tv, brown floor and brick walls.
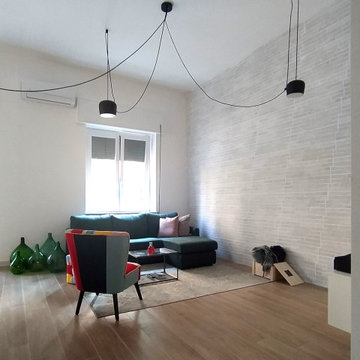
Mid-sized industrial open concept living room in Other with white walls, porcelain floors, a freestanding tv, brown floor and brick walls.
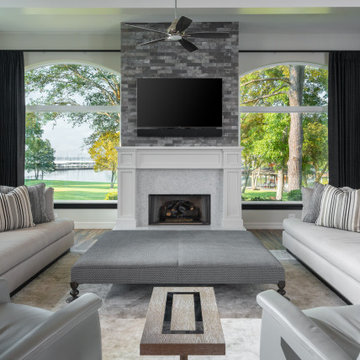
Mid-sized transitional open concept living room in Houston with white walls, porcelain floors, a standard fireplace, a wall-mounted tv, brown floor, exposed beam, brick walls and a wood fireplace surround.
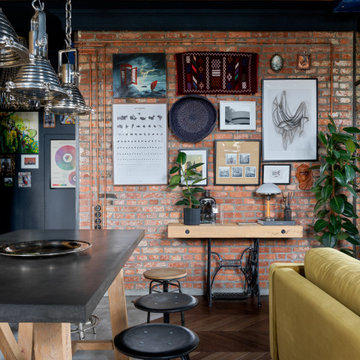
Кирпичная стена со шпалерной развеской картин и фотографий
Design ideas for a mid-sized industrial formal open concept living room in Saint Petersburg with red walls, dark hardwood floors, a freestanding tv, brown floor and brick walls.
Design ideas for a mid-sized industrial formal open concept living room in Saint Petersburg with red walls, dark hardwood floors, a freestanding tv, brown floor and brick walls.
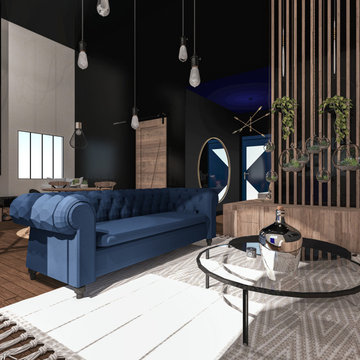
La demande était d'unifier l'entrée du salon en assemblant un esprit naturel dans un style industriel. Pour cela nous avons créé un espace ouvert et confortable en associant le bois et le métal tout en rajoutant des accessoires doux et chaleureux. Une atmosphère feutrée de l'entrée au salon liée par un meuble sur mesure qui allie les deux pièces et permet de différencier le salon de la salle à manger.
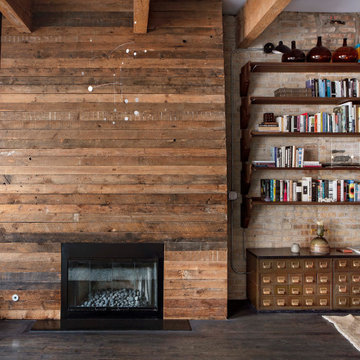
Midcentury loft-style living room in Chicago with brown walls, medium hardwood floors, a standard fireplace, brown floor, exposed beam, brick walls and a wood fireplace surround.
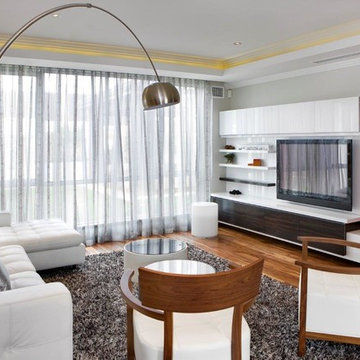
A Winning Design.
Ultra-stylish and ultra-contemporary, the Award is winning hearts and minds with its stunning feature façade, intelligent floorplan and premium quality fitout. Kimberley sandstone, American Walnut, marble, glass and steel have been used to dazzling effect to create Atrium Home’s most modern design yet.
Everything today’s family could want is here.
Home office and theatre
Modern kitchen with stainless-steel appliances
Elegant dining and living spaces
Covered alfresco area
Powder room downstairs
Four bedrooms and two bathrooms upstairs
Separate sitting room
Main suite with walk-in robes and spa ensuite

This space provides an enormous statement for this home. The custom patterned upholstery combined with the client's collectible artifacts and new accessories allows for an eclectic vibe in this transitional space. Visit our interior designers & home designer Dallas website for more details >>> https://twillyandfig.com/
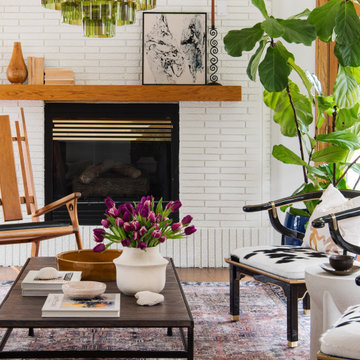
Really simple moves to paint this dark and gloomy space white, and blast in a statement green chandelier, vintage furniture, and some burgundy tones.
Inspiration for a mid-sized eclectic enclosed living room in Chicago with white walls, medium hardwood floors, a standard fireplace, a metal fireplace surround, no tv, brown floor and brick walls.
Inspiration for a mid-sized eclectic enclosed living room in Chicago with white walls, medium hardwood floors, a standard fireplace, a metal fireplace surround, no tv, brown floor and brick walls.
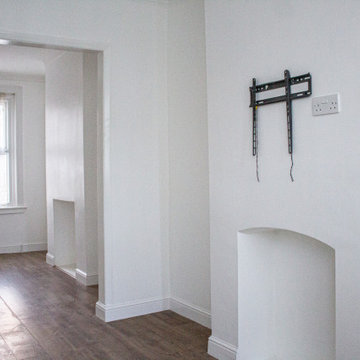
The scope of works required to complete this renovation project involved stripping out, structural repairs, complete mechanical and electrical upgrades, carpentry and flooring before the introduction of new decorations and fittings.
The property now boasts a range of modern upgrades whilst retaining and revealing its original features. ?✨?
Living Room Design Photos with Brown Floor and Brick Walls
4
