Living Room Design Photos with Brown Floor and Planked Wall Panelling
Refine by:
Budget
Sort by:Popular Today
161 - 180 of 879 photos
Item 1 of 3
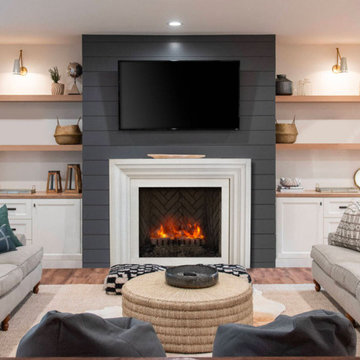
Ellie often described as “bright shining one”, spreads her light in any room she exists. With her sculptured lines and curves, Ellie provides a warm atmosphere for all joyous occasions.
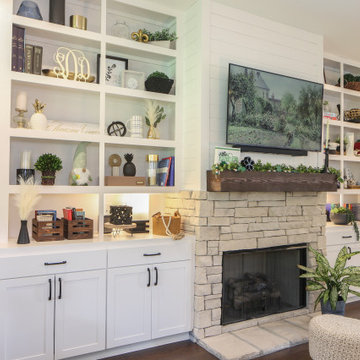
Design ideas for a mid-sized transitional open concept living room in Nashville with white walls, medium hardwood floors, a standard fireplace, a stone fireplace surround, a wall-mounted tv, brown floor and planked wall panelling.
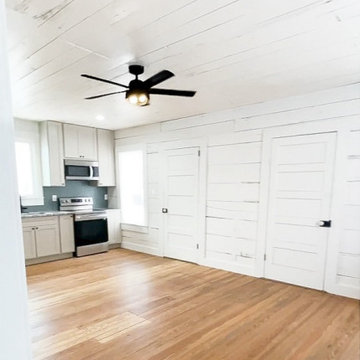
Design ideas for a mid-sized country open concept living room in Other with white walls, light hardwood floors, no fireplace, brown floor, timber and planked wall panelling.
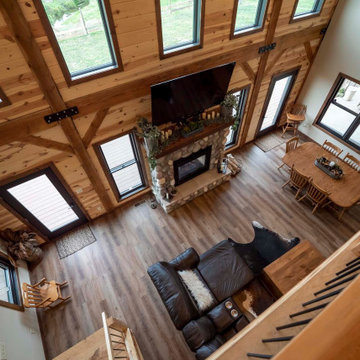
Open concept post and beam home with loft overhead
Inspiration for a large country open concept living room with beige walls, medium hardwood floors, a standard fireplace, a wall-mounted tv, brown floor, vaulted and planked wall panelling.
Inspiration for a large country open concept living room with beige walls, medium hardwood floors, a standard fireplace, a wall-mounted tv, brown floor, vaulted and planked wall panelling.
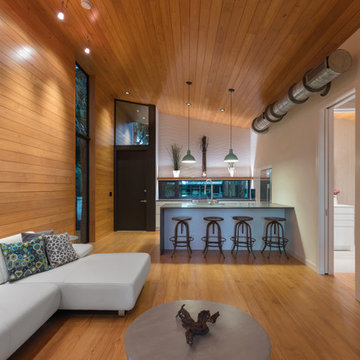
I built this on my property for my aging father who has some health issues. Handicap accessibility was a factor in design. His dream has always been to try retire to a cabin in the woods. This is what he got.
It is a 1 bedroom, 1 bath with a great room. It is 600 sqft of AC space. The footprint is 40' x 26' overall.
The site was the former home of our pig pen. I only had to take 1 tree to make this work and I planted 3 in its place. The axis is set from root ball to root ball. The rear center is aligned with mean sunset and is visible across a wetland.
The goal was to make the home feel like it was floating in the palms. The geometry had to simple and I didn't want it feeling heavy on the land so I cantilevered the structure beyond exposed foundation walls. My barn is nearby and it features old 1950's "S" corrugated metal panel walls. I used the same panel profile for my siding. I ran it vertical to match the barn, but also to balance the length of the structure and stretch the high point into the canopy, visually. The wood is all Southern Yellow Pine. This material came from clearing at the Babcock Ranch Development site. I ran it through the structure, end to end and horizontally, to create a seamless feel and to stretch the space. It worked. It feels MUCH bigger than it is.
I milled the material to specific sizes in specific areas to create precise alignments. Floor starters align with base. Wall tops adjoin ceiling starters to create the illusion of a seamless board. All light fixtures, HVAC supports, cabinets, switches, outlets, are set specifically to wood joints. The front and rear porch wood has three different milling profiles so the hypotenuse on the ceilings, align with the walls, and yield an aligned deck board below. Yes, I over did it. It is spectacular in its detailing. That's the benefit of small spaces.
Concrete counters and IKEA cabinets round out the conversation.
For those who cannot live tiny, I offer the Tiny-ish House.
Photos by Ryan Gamma
Staging by iStage Homes
Design Assistance Jimmy Thornton
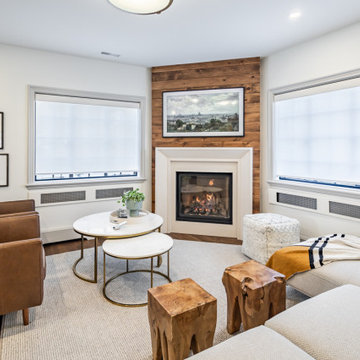
Inspiration for a mid-sized eclectic enclosed living room in Toronto with white walls, medium hardwood floors, a standard fireplace, a wood fireplace surround, brown floor and planked wall panelling.
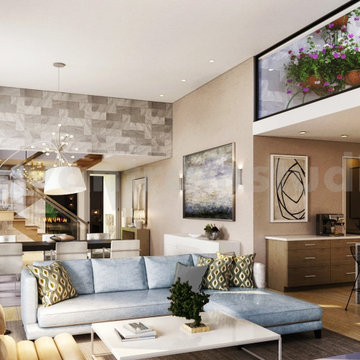
This concept your ideas to decorate modern house, which makes you feel of breath-taking with comfortable blue sofa with table,stylish wall design, glass stairs,flowers, dinning table with modern chairs & pendant lights.Combination of blue sofa with white & wall feels relaxing.
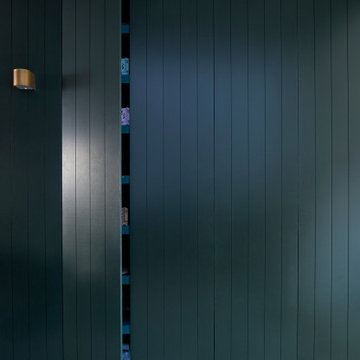
Hidden toy storage between the kitchen and living space.
Mid-sized contemporary open concept living room in London with beige walls, light hardwood floors, a standard fireplace, a wood fireplace surround, brown floor and planked wall panelling.
Mid-sized contemporary open concept living room in London with beige walls, light hardwood floors, a standard fireplace, a wood fireplace surround, brown floor and planked wall panelling.
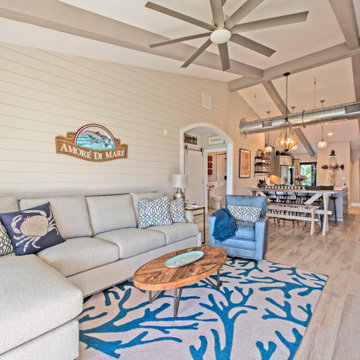
Small beach style open concept living room in Tampa with beige walls, light hardwood floors, no fireplace, a wall-mounted tv, brown floor, exposed beam and planked wall panelling.
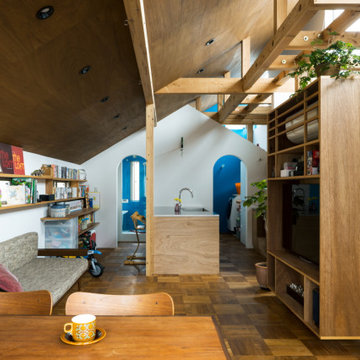
2階リビングダイニング。
使っていなかったロフトの床、壁を解体、隣家の屋根より高い位置に窓を新設し、空が見えるリビングダイニング、浴室、家事スペースとしました。
白い家型の壁の向こう側は浴室、洗面、洗濯、パントリースペース。1階にあった浴室を2階に移動し、明るい家事空間をとして集約しました。
(写真 傍島利浩)
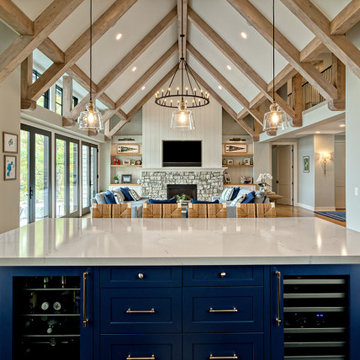
Stunning great room off of kitchen and front entrance. Note exposed beam work, open kitchen to great room and scullery behind the stop for dishwasher, sink and clean up surfaces.
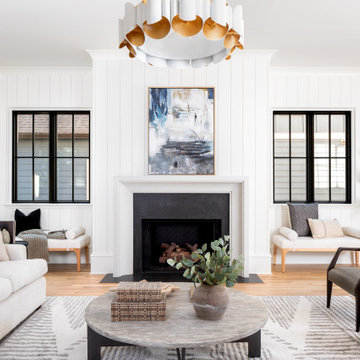
Cozy living room with shiplap walls, gas fireplace, sliding glass doors, and Arterios modern chandelier.
Living room in Charlotte with white walls, light hardwood floors, a standard fireplace, a stone fireplace surround, brown floor and planked wall panelling.
Living room in Charlotte with white walls, light hardwood floors, a standard fireplace, a stone fireplace surround, brown floor and planked wall panelling.
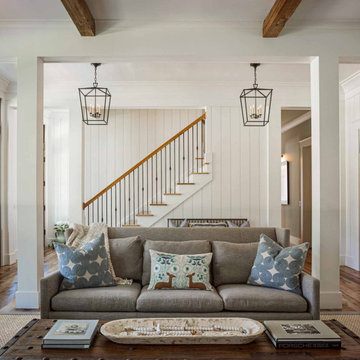
Reclaimed timber beams and hardwood floor.
Inspiration for a country living room in Other with white walls, medium hardwood floors, brown floor, exposed beam and planked wall panelling.
Inspiration for a country living room in Other with white walls, medium hardwood floors, brown floor, exposed beam and planked wall panelling.

Expansive modern open concept living room in Other with white walls, light hardwood floors, a standard fireplace, brown floor, vaulted and planked wall panelling.
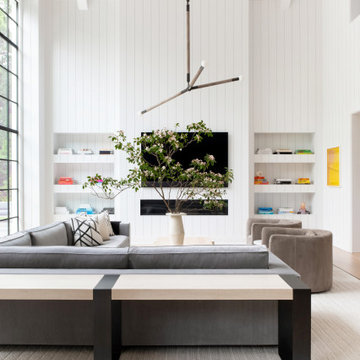
Advisement + Design - Construction advisement, custom millwork & custom furniture design, interior design & art curation by Chango & Co.
Photo of a mid-sized transitional formal open concept living room in New York with white walls, light hardwood floors, a freestanding tv, brown floor, wood and planked wall panelling.
Photo of a mid-sized transitional formal open concept living room in New York with white walls, light hardwood floors, a freestanding tv, brown floor, wood and planked wall panelling.
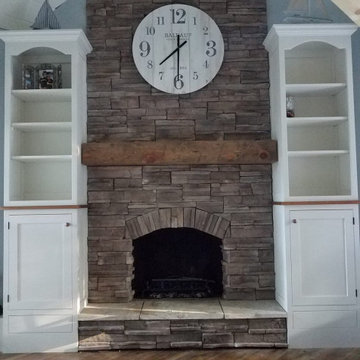
This re-designed fireplace was created by covering the old fireplace with drywall and stacked stone to give it new life. Faux drawers were created at the bottom of the bookcases to cover those portions of the raised hearth, creating the look of a tall slender fireplace.
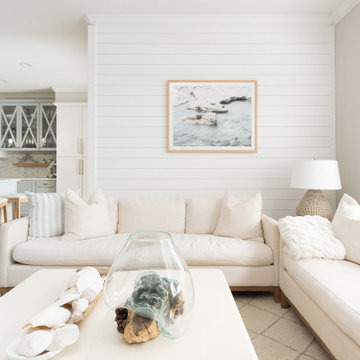
The BH Ideas House: From Builder Grade to Bonafide Dream Home
Inspiration for a beach style open concept living room in Tampa with white walls, vinyl floors, brown floor and planked wall panelling.
Inspiration for a beach style open concept living room in Tampa with white walls, vinyl floors, brown floor and planked wall panelling.
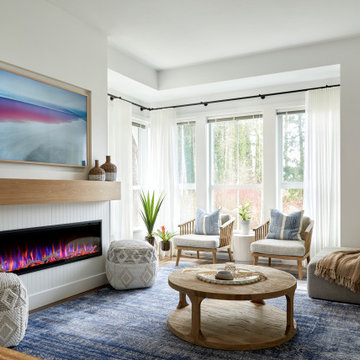
Coastal Furniture
Custom Media Unit and Fireplace
This is an example of a large transitional formal open concept living room in Vancouver with white walls, light hardwood floors, a standard fireplace, a built-in media wall, brown floor and planked wall panelling.
This is an example of a large transitional formal open concept living room in Vancouver with white walls, light hardwood floors, a standard fireplace, a built-in media wall, brown floor and planked wall panelling.
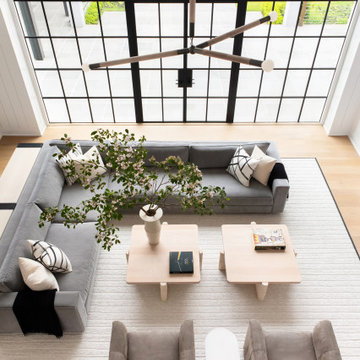
Advisement + Design - Construction advisement, custom millwork & custom furniture design, interior design & art curation by Chango & Co.
This is an example of a mid-sized transitional formal open concept living room in New York with white walls, light hardwood floors, a freestanding tv, brown floor, wood and planked wall panelling.
This is an example of a mid-sized transitional formal open concept living room in New York with white walls, light hardwood floors, a freestanding tv, brown floor, wood and planked wall panelling.
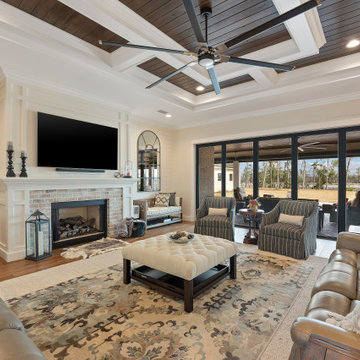
Large living area with indoor/outdoor space. Folding NanaWall opens to porch for entertaining or outdoor enjoyment.
This is an example of a large country open concept living room in Other with beige walls, medium hardwood floors, a standard fireplace, a brick fireplace surround, a wall-mounted tv, brown floor, coffered and planked wall panelling.
This is an example of a large country open concept living room in Other with beige walls, medium hardwood floors, a standard fireplace, a brick fireplace surround, a wall-mounted tv, brown floor, coffered and planked wall panelling.
Living Room Design Photos with Brown Floor and Planked Wall Panelling
9