Living Room Design Photos with Brown Floor and Planked Wall Panelling
Refine by:
Budget
Sort by:Popular Today
101 - 120 of 879 photos
Item 1 of 3
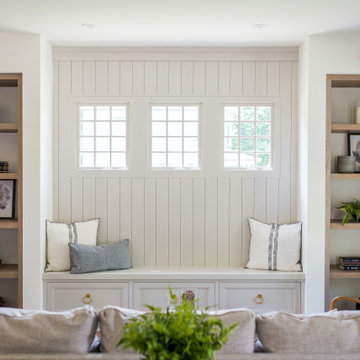
Inspiration for a small transitional open concept living room with medium hardwood floors, no fireplace, brown floor and planked wall panelling.
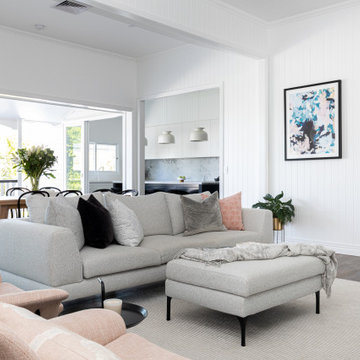
This classic Queenslander home in Red Hill, was a major renovation and therefore an opportunity to meet the family’s needs. With three active children, this family required a space that was as functional as it was beautiful, not forgetting the importance of it feeling inviting.
The resulting home references the classic Queenslander in combination with a refined mix of modern Hampton elements.
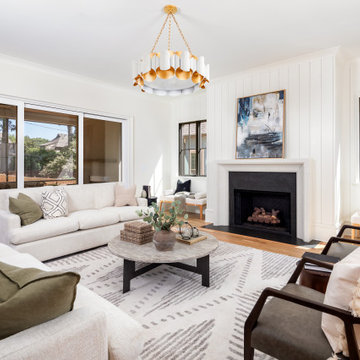
Cozy living room with shiplap walls, gas fireplace, sliding glass doors, and Arterios modern chandelier.
Design ideas for a living room in Charlotte with white walls, light hardwood floors, a standard fireplace, a stone fireplace surround, brown floor and planked wall panelling.
Design ideas for a living room in Charlotte with white walls, light hardwood floors, a standard fireplace, a stone fireplace surround, brown floor and planked wall panelling.
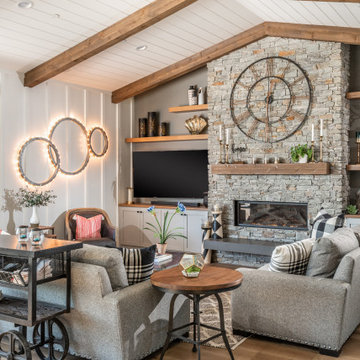
Design ideas for an expansive country open concept living room in San Francisco with white walls, medium hardwood floors, a standard fireplace, a freestanding tv, brown floor, timber and planked wall panelling.
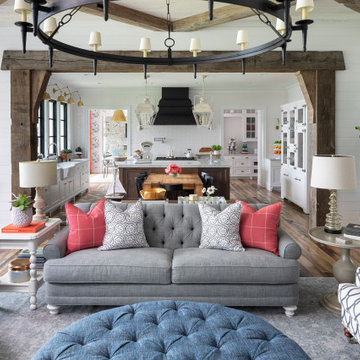
Martha O'Hara Interiors, Interior Design & Photo Styling | L Cramer Builders, Builder | Troy Thies, Photography | Murphy & Co Design, Architect |
Please Note: All “related,” “similar,” and “sponsored” products tagged or listed by Houzz are not actual products pictured. They have not been approved by Martha O’Hara Interiors nor any of the professionals credited. For information about our work, please contact design@oharainteriors.com.
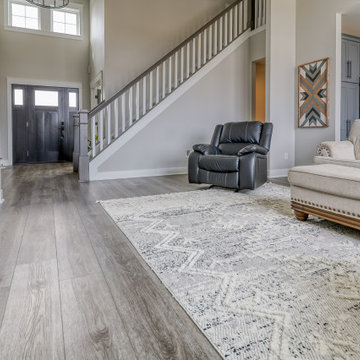
Deep tones of gently weathered grey and brown. A modern look that still respects the timelessness of natural wood.
Design ideas for a mid-sized midcentury formal open concept living room in Other with beige walls, vinyl floors, a standard fireplace, a wall-mounted tv, brown floor, coffered and planked wall panelling.
Design ideas for a mid-sized midcentury formal open concept living room in Other with beige walls, vinyl floors, a standard fireplace, a wall-mounted tv, brown floor, coffered and planked wall panelling.
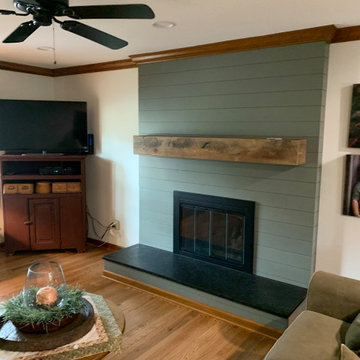
We designed and updated the fireplace, bathrooms, and dining room with a modern farmhouse look.
This is an example of a mid-sized country enclosed living room in Columbus with yellow walls, medium hardwood floors, a standard fireplace, brown floor and planked wall panelling.
This is an example of a mid-sized country enclosed living room in Columbus with yellow walls, medium hardwood floors, a standard fireplace, brown floor and planked wall panelling.
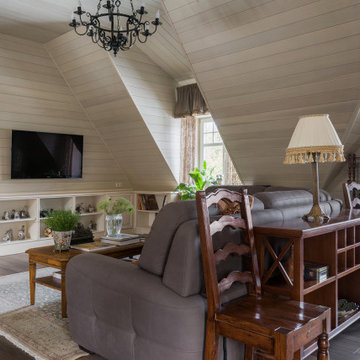
Гостевой загородный дом.Общая площадь гостиной 62 м2. Находится на мансардном этаже и объединена с кухней-столовой.
This is an example of a large traditional formal open concept living room in Moscow with beige walls, porcelain floors, a wall-mounted tv, brown floor, timber and planked wall panelling.
This is an example of a large traditional formal open concept living room in Moscow with beige walls, porcelain floors, a wall-mounted tv, brown floor, timber and planked wall panelling.
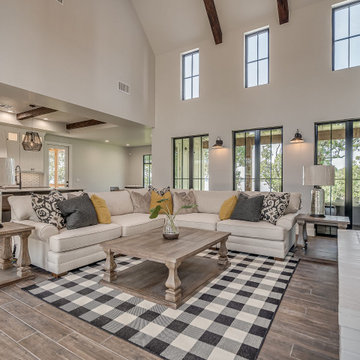
Modern farmhouse living room featuring beamed, vaulted ceiling with storefront black aluminum windows.
Inspiration for a large country open concept living room in Other with ceramic floors, a standard fireplace, a brick fireplace surround, brown floor, vaulted and planked wall panelling.
Inspiration for a large country open concept living room in Other with ceramic floors, a standard fireplace, a brick fireplace surround, brown floor, vaulted and planked wall panelling.
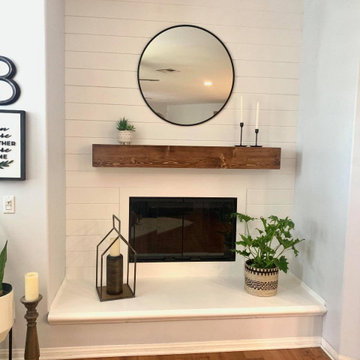
This fireplace is adorned with shiplap. Installed is also a custom stained pine mantle.
Inspiration for a mid-sized modern living room in Orange County with white walls, laminate floors, a standard fireplace, a freestanding tv, brown floor and planked wall panelling.
Inspiration for a mid-sized modern living room in Orange County with white walls, laminate floors, a standard fireplace, a freestanding tv, brown floor and planked wall panelling.
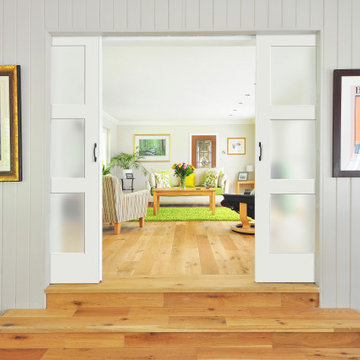
This Modern Cottage design is a wonderful style for any home. It's the perfect family home, Airbnb home, and guest home. This style has so many possibilities.
Exterior Door: BFT-122-64-x-80
Interior Doors: PSWLD3
Base: 328MUL-5
Shiplap: 2010LDF
For more styles and options check us out at ELandELWoodProducts.com

Photo of a large beach style open concept living room in Other with white walls, light hardwood floors, a standard fireplace, a concrete fireplace surround, a wall-mounted tv, brown floor, exposed beam and planked wall panelling.
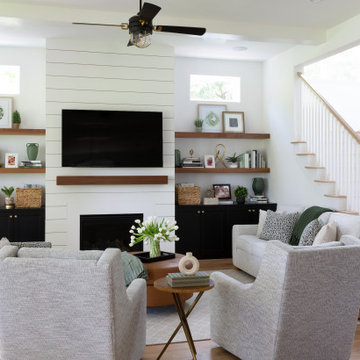
Living Room open modern design with wood shelves and family-friendly upholstery.
Design ideas for a large midcentury open concept living room in Houston with white walls, medium hardwood floors, a wood fireplace surround, a wall-mounted tv, brown floor, coffered and planked wall panelling.
Design ideas for a large midcentury open concept living room in Houston with white walls, medium hardwood floors, a wood fireplace surround, a wall-mounted tv, brown floor, coffered and planked wall panelling.
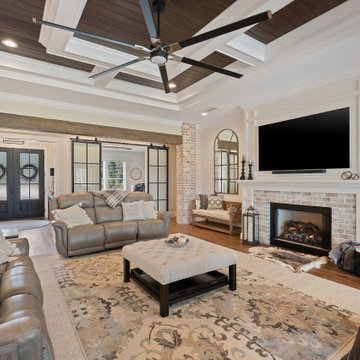
Large living area with indoor/outdoor space. Folding NanaWall opens to porch for entertaining or outdoor enjoyment.
Design ideas for a large country open concept living room in Other with beige walls, medium hardwood floors, a standard fireplace, a brick fireplace surround, a wall-mounted tv, brown floor, coffered and planked wall panelling.
Design ideas for a large country open concept living room in Other with beige walls, medium hardwood floors, a standard fireplace, a brick fireplace surround, a wall-mounted tv, brown floor, coffered and planked wall panelling.
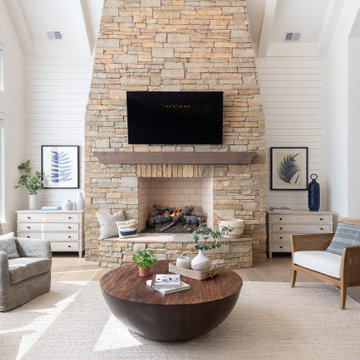
Inspiration for a transitional open concept living room in Other with white walls, medium hardwood floors, a standard fireplace, a wall-mounted tv, brown floor, exposed beam, vaulted and planked wall panelling.
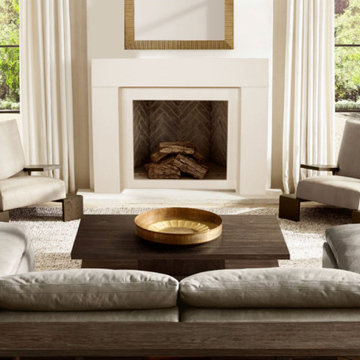
Elemental Fireplace Mantel
Elemental’s modern and elegant style blends clean lines with minimal ornamentation. The surround’s waterfall edge detail creates a distinctive architectural flair that’s sure to draw the eye. This mantel is perfect for any space wanting to display a little extra and be part of a timeless look.
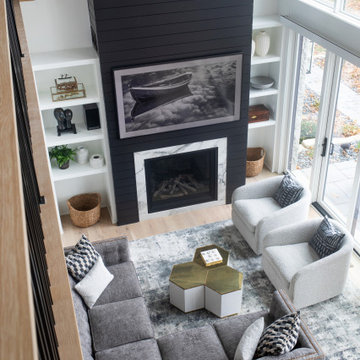
Photo of an open concept living room in Chicago with a home bar, white walls, medium hardwood floors, a standard fireplace, a wall-mounted tv, brown floor, vaulted and planked wall panelling.
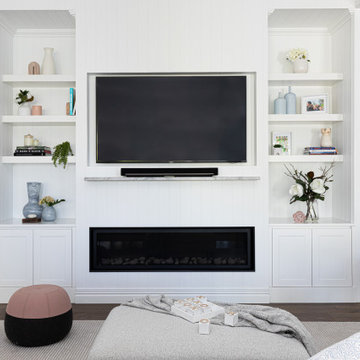
This classic Queenslander home in Red Hill, was a major renovation and therefore an opportunity to meet the family’s needs. With three active children, this family required a space that was as functional as it was beautiful, not forgetting the importance of it feeling inviting.
The resulting home references the classic Queenslander in combination with a refined mix of modern Hampton elements.
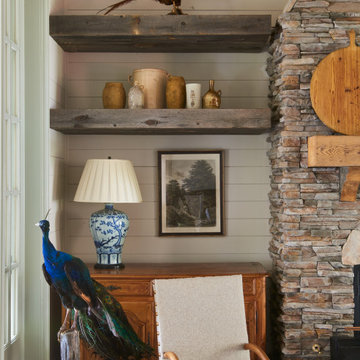
Transitional open concept living room in Other with a library, white walls, medium hardwood floors, a standard fireplace, a built-in media wall, brown floor, vaulted and planked wall panelling.
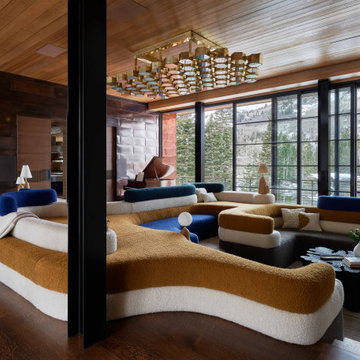
Design ideas for an expansive modern formal open concept living room in Salt Lake City with multi-coloured walls, medium hardwood floors, a standard fireplace, a stone fireplace surround, brown floor, wood and planked wall panelling.
Living Room Design Photos with Brown Floor and Planked Wall Panelling
6