Living Room Design Photos with Brown Floor and Planked Wall Panelling
Refine by:
Budget
Sort by:Popular Today
1 - 20 of 879 photos
Item 1 of 3

This is an example of a country living room in Brisbane with white walls, medium hardwood floors, brown floor, vaulted and planked wall panelling.

Design ideas for a mid-sized country formal open concept living room in San Francisco with grey walls, dark hardwood floors, a standard fireplace, no tv, brown floor and planked wall panelling.

Mid-sized beach style formal open concept living room in Other with white walls, light hardwood floors, brown floor and planked wall panelling.

Design ideas for a mid-sized country open concept living room in Austin with white walls, light hardwood floors, a standard fireplace, a wall-mounted tv, brown floor, exposed beam and planked wall panelling.
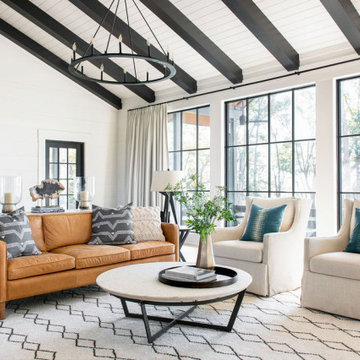
Design ideas for a large country open concept living room in Charleston with white walls, light hardwood floors, brown floor, vaulted and planked wall panelling.
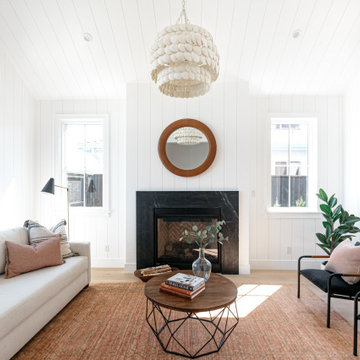
Photo of a mid-sized country open concept living room in Los Angeles with white walls, a standard fireplace, a stone fireplace surround, medium hardwood floors, brown floor, timber, vaulted and planked wall panelling.
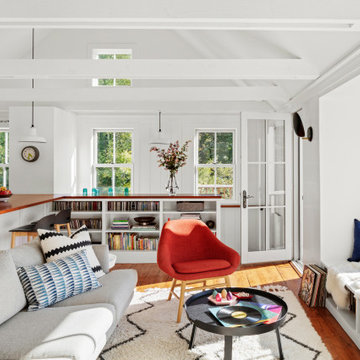
TEAM
Architect: LDa Architecture & Interiors
Builder: Lou Boxer Builder
Photographer: Greg Premru Photography
Design ideas for a mid-sized country open concept living room in Boston with medium hardwood floors, no tv, vaulted, white walls, brown floor and planked wall panelling.
Design ideas for a mid-sized country open concept living room in Boston with medium hardwood floors, no tv, vaulted, white walls, brown floor and planked wall panelling.
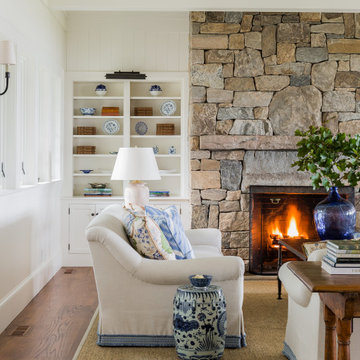
Harbor View is a modern-day interpretation of the shingled vacation houses of its seaside community. The gambrel roof, horizontal, ground-hugging emphasis, and feeling of simplicity, are all part of the character of the place.
While fitting in with local traditions, Harbor View is meant for modern living. The kitchen is a central gathering spot, open to the main combined living/dining room and to the waterside porch. One easily moves between indoors and outdoors.
The house is designed for an active family, a couple with three grown children and a growing number of grandchildren. It is zoned so that the whole family can be there together but retain privacy. Living, dining, kitchen, library, and porch occupy the center of the main floor. One-story wings on each side house two bedrooms and bathrooms apiece, and two more bedrooms and bathrooms and a study occupy the second floor of the central block. The house is mostly one room deep, allowing cross breezes and light from both sides.
The porch, a third of which is screened, is a main dining and living space, with a stone fireplace offering a cozy place to gather on summer evenings.
A barn with a loft provides storage for a car or boat off-season and serves as a big space for projects or parties in summer.

Living room cabinetry feat. fireplace, stone surround and concealed TV. A clever pocket slider hides the TV in the featured wooden paneled wall.
Mid-sized modern formal open concept living room in Auckland with black walls, medium hardwood floors, a standard fireplace, a metal fireplace surround, a concealed tv, brown floor and planked wall panelling.
Mid-sized modern formal open concept living room in Auckland with black walls, medium hardwood floors, a standard fireplace, a metal fireplace surround, a concealed tv, brown floor and planked wall panelling.

Photo of a large beach style formal open concept living room in Other with white walls, medium hardwood floors, a standard fireplace, a wall-mounted tv, brown floor, coffered and planked wall panelling.
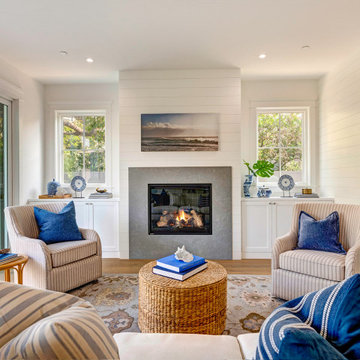
Design ideas for a beach style living room in Los Angeles with white walls, medium hardwood floors, a standard fireplace, brown floor and planked wall panelling.

Design ideas for a beach style living room in Seattle with white walls, dark hardwood floors, a standard fireplace, a stone fireplace surround, brown floor, exposed beam, vaulted, wood and planked wall panelling.

Design ideas for a transitional open concept living room in Chicago with grey walls, medium hardwood floors, a standard fireplace, a tile fireplace surround, a wall-mounted tv, brown floor, exposed beam and planked wall panelling.
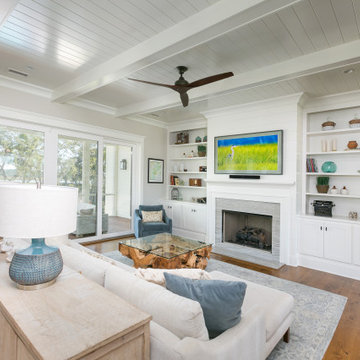
Inspiration for a transitional open concept living room in Charleston with white walls, medium hardwood floors, a standard fireplace, a stone fireplace surround, a wall-mounted tv, brown floor, exposed beam, timber and planked wall panelling.
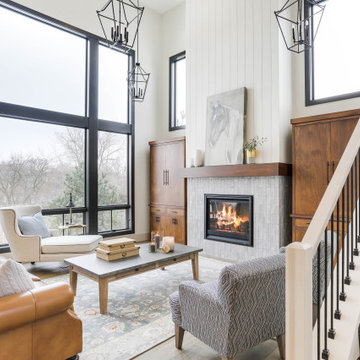
Design ideas for a transitional open concept living room in Minneapolis with white walls, medium hardwood floors, a standard fireplace, a tile fireplace surround, brown floor and planked wall panelling.
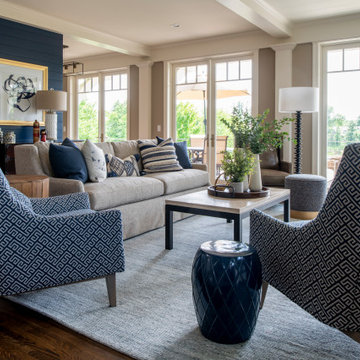
Design ideas for a large transitional living room in Minneapolis with grey walls, medium hardwood floors, a standard fireplace, a wood fireplace surround, brown floor, exposed beam and planked wall panelling.

Another view of the great room overlooking the dining and kitchen area.
Photo of a mid-sized beach style open concept living room in Other with grey walls, medium hardwood floors, brown floor, exposed beam and planked wall panelling.
Photo of a mid-sized beach style open concept living room in Other with grey walls, medium hardwood floors, brown floor, exposed beam and planked wall panelling.

Created a living room for the entire family to enjoy and entertain friends and family.
Inspiration for a mid-sized transitional formal living room in Atlanta with white walls, dark hardwood floors, a corner fireplace, a wall-mounted tv, brown floor and planked wall panelling.
Inspiration for a mid-sized transitional formal living room in Atlanta with white walls, dark hardwood floors, a corner fireplace, a wall-mounted tv, brown floor and planked wall panelling.

Nestled within the charming confines of Bluejack National, our design team utilized all the space this cozy cottage had to offer. Towering custom drapery creates the illusion of grandeur, guiding the eye toward the shiplap ceiling and exposed wooden beams. While the color palette embraces neutrals and earthy tones, playful pops of color and intriguing southwestern accents inject vibrancy and character into the space.
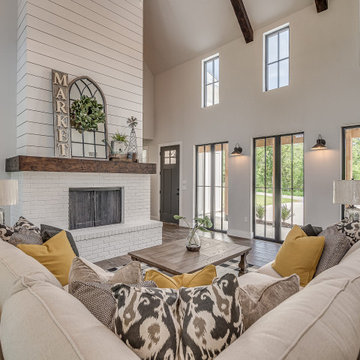
Modern farmhouse living room featuring beamed, vaulted ceiling with storefront black aluminum windows.
Inspiration for a large country open concept living room in Other with ceramic floors, a standard fireplace, a brick fireplace surround, brown floor, vaulted and planked wall panelling.
Inspiration for a large country open concept living room in Other with ceramic floors, a standard fireplace, a brick fireplace surround, brown floor, vaulted and planked wall panelling.
Living Room Design Photos with Brown Floor and Planked Wall Panelling
1