Living Room
Refine by:
Budget
Sort by:Popular Today
61 - 80 of 2,219 photos
Item 1 of 3
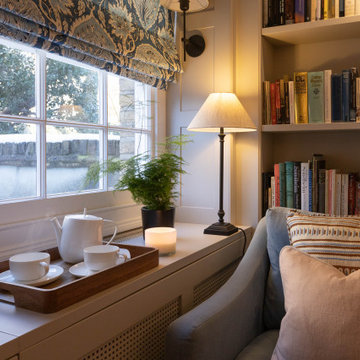
Our clients wanted a space where they could relax, play music and read. The room is compact and as professors, our clients enjoy to read. The challenge was to accommodate over 800 books, records and music. The space had not been touched since the 70’s with raw wood and bent shelves, the outcome of our renovation was a light, usable and comfortable space. Burnt oranges, blues, pinks and reds to bring is depth and warmth. Bespoke joinery was designed to accommodate new heating, security systems, tv and record players as well as all the books. Our clients are returning clients and are over the moon!
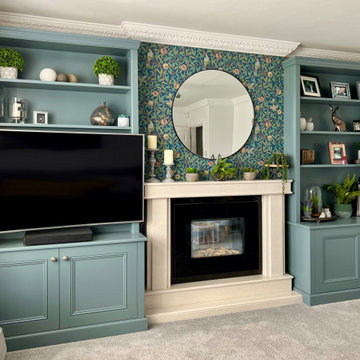
A fairly wide pair of alcove cabinets with a wallpapered chimney breast. Cabinetry painted to match Farrow & Ball 'De Nimes'.
Photo of a mid-sized traditional enclosed living room in Other with grey walls, carpet, a stone fireplace surround, a built-in media wall, grey floor and wallpaper.
Photo of a mid-sized traditional enclosed living room in Other with grey walls, carpet, a stone fireplace surround, a built-in media wall, grey floor and wallpaper.
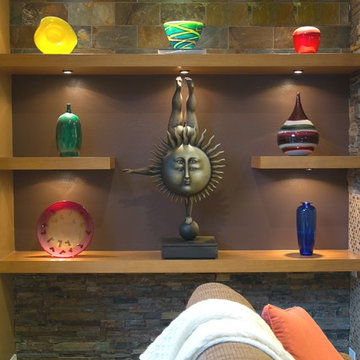
www.thephotoseen.net
Large midcentury open concept living room in Other with brown walls, carpet, a standard fireplace, a tile fireplace surround, a built-in media wall and beige floor.
Large midcentury open concept living room in Other with brown walls, carpet, a standard fireplace, a tile fireplace surround, a built-in media wall and beige floor.
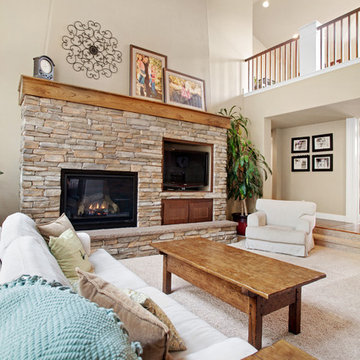
This custom, Craftsman style home embodies the charm and characteristics distinctive to the Craftsman style by incorporating wood, stone, and stucco with multi-pane windows, gables, decorative corbels, a covered front porch with barrel vaulted entry and tongue and grove ceiling, tapered columns, and a wooden front door with upper glass panes. The interior layout is sensibly designed and fully utilizes the square footage while remaining warm and cozy.
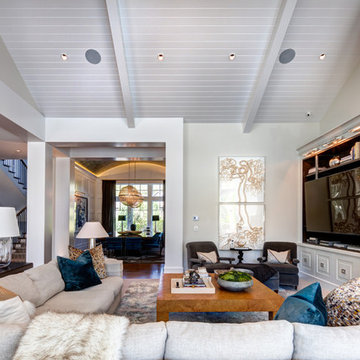
Inspiration for a large transitional formal open concept living room in Orange County with white walls, carpet, a ribbon fireplace, a built-in media wall, a stone fireplace surround and brown floor.
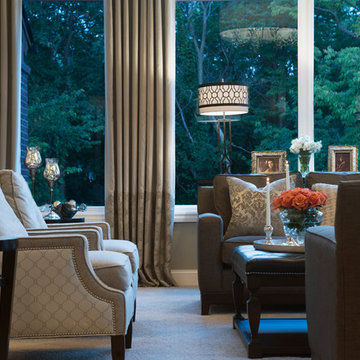
Soft grey and Charcoal palette. Drapery adorned with mixed use fabrics. Chairs were carefully selected with a combination of solid and geometric patterned fabrics.
Carlson Productions, LLC
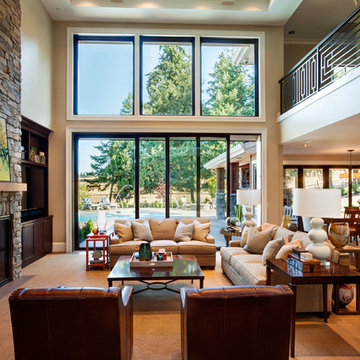
Blackstone Edge Studios
Expansive transitional open concept living room in Portland with a stone fireplace surround, a built-in media wall, beige walls, carpet and a ribbon fireplace.
Expansive transitional open concept living room in Portland with a stone fireplace surround, a built-in media wall, beige walls, carpet and a ribbon fireplace.
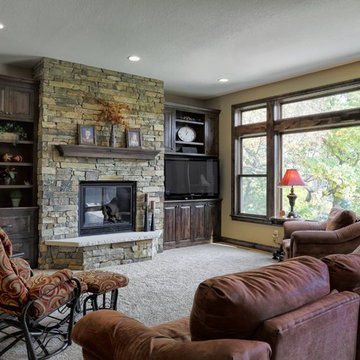
Frameless style cabinetry
Door style: (Snelling) raised panel
Modern Design Cabinetry
M & M Quality Home Contractors
Inspiration for a traditional living room in Minneapolis with beige walls, carpet, a standard fireplace, a stone fireplace surround and a built-in media wall.
Inspiration for a traditional living room in Minneapolis with beige walls, carpet, a standard fireplace, a stone fireplace surround and a built-in media wall.
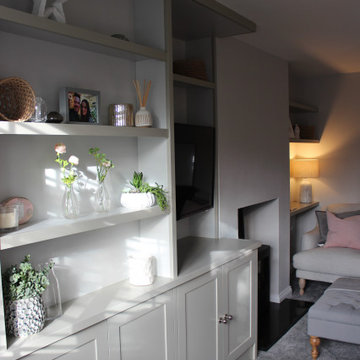
Lounge Media unit
This was a great project, transforming a small living space into a more functional room. The original alcoves either side of the fireplace were different depths and focused your eye.
The client initially wanted two alcove units. My thoughts were to use linier lines to trick the eye into adding length to the room by not focusing on the width of the room.
To make the room feel lighter, I proposed one side as an alcove unit and floating shelves in the other. The shelves had to line up for the aesthetics to work. I added a narrow shelving unit above two fake doors which helps the room look longer. I had made sure not to cover the window shutters, retaining as much natural light as possible. The two-tone colours, light internal and darker exterior definitely help this piece to be less intrusive.
The TV is on a swing arm which we fitted and scribed the back panel around. When the TV is not in use it can be stowed away within the unit. The right-hand side of this unit is scribed around the fireplace breast leaving a seamless fit.
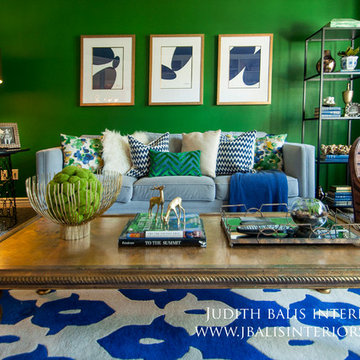
Allison Corona Photography
Inspiration for a small eclectic enclosed living room in Boise with green walls, carpet and a built-in media wall.
Inspiration for a small eclectic enclosed living room in Boise with green walls, carpet and a built-in media wall.
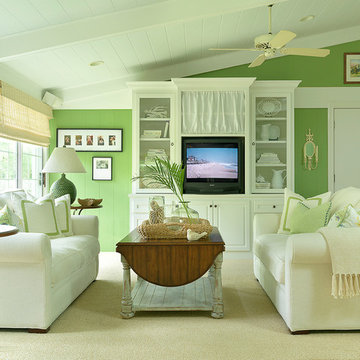
Alise O'Brien Photography
Inspiration for a mid-sized traditional enclosed living room in Other with a library, green walls, carpet, no fireplace and a built-in media wall.
Inspiration for a mid-sized traditional enclosed living room in Other with a library, green walls, carpet, no fireplace and a built-in media wall.
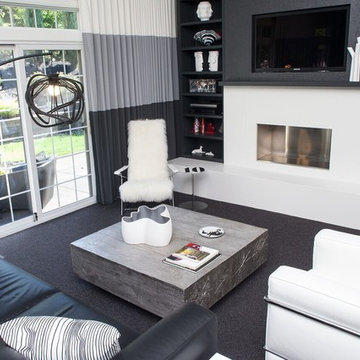
Jason Snyder
Large modern loft-style living room in Other with a music area, white walls, carpet, a ribbon fireplace, a stone fireplace surround and a built-in media wall.
Large modern loft-style living room in Other with a music area, white walls, carpet, a ribbon fireplace, a stone fireplace surround and a built-in media wall.
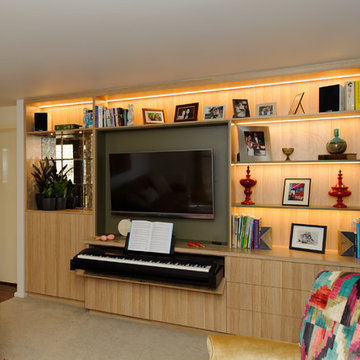
Abe Bastoli
Mid-sized contemporary open concept living room in Sydney with a music area, grey walls, carpet, a standard fireplace, a concrete fireplace surround, a built-in media wall and beige floor.
Mid-sized contemporary open concept living room in Sydney with a music area, grey walls, carpet, a standard fireplace, a concrete fireplace surround, a built-in media wall and beige floor.
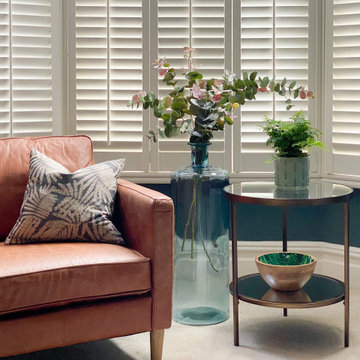
We created a botanical-inspired scheme for this Victorian terrace living room updating the wall colour to Inchyra Blue on the walls and including a pop a colour in the lamp shades. We redesigned the floorplan to make the room practical and comfortable. Built-in storage in a complementary blue was introduced to keep the tv area tidy. We included two matching side tables in an aged bronze finish with a bevelled glass top and mirrored bottom shelves to maximise the light. We sourced and supplied the furniture and accessories including the Made to Measure Olive Green Sofa and soft furnishings.
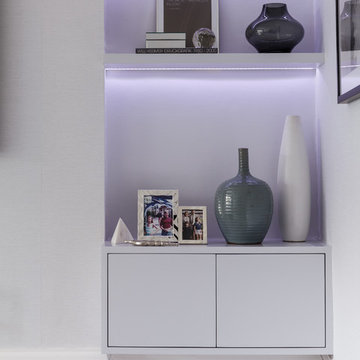
Simon Maxwell
Inspiration for a transitional living room in London with grey walls, carpet, a standard fireplace and a built-in media wall.
Inspiration for a transitional living room in London with grey walls, carpet, a standard fireplace and a built-in media wall.
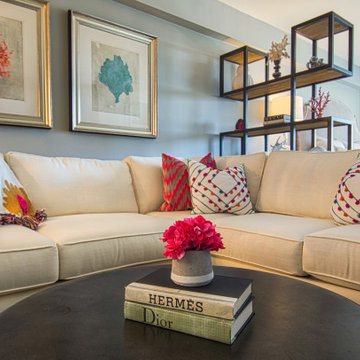
Studio apartment with the shelving doing dual purpose for shelving space and also creating a "wall" between the sleeping area and living area
Inspiration for a small beach style open concept living room in Orange County with grey walls, carpet, a built-in media wall and beige floor.
Inspiration for a small beach style open concept living room in Orange County with grey walls, carpet, a built-in media wall and beige floor.
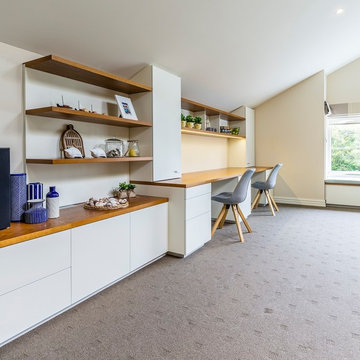
Multi purpose unit covering whole wall. Includes floor to ceiling storage cupboard on left with hanging rail inside. Entertainment unit with general drawers, CD drawers, AV cupboard and cable management below and floating display shelves above. Double desk with file drawers, general drawers and cable tray below. Central desk cabinet is movable for long desk option. Storage cupboards and floating shelves above with Cupboards built into slope of ceiling. LED strip lighting above desk.
Size: 8.2m wide x 2.1m high x 0.7m deep
Materials: Tops and floating shelves in stained American Oak veneer. Cabinetry and back panels painted Dulux Lime White with 30% gloss finish.
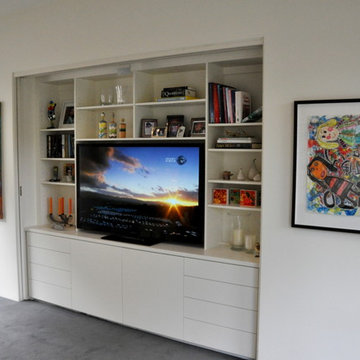
This is an example of a mid-sized contemporary open concept living room in Melbourne with white walls, carpet and a built-in media wall.
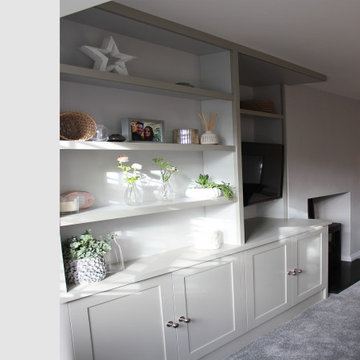
Lounge Media unit
This was a great project, transforming a small living space into a more functional room. The original alcoves either side of the fireplace were different depths and focused your eye.
The client initially wanted two alcove units. My thoughts were to use linier lines to trick the eye into adding length to the room by not focusing on the width of the room.
To make the room feel lighter, I proposed one side as an alcove unit and floating shelves in the other. The shelves had to line up for the aesthetics to work. I added a narrow shelving unit above two fake doors which helps the room look longer. I had made sure not to cover the window shutters, retaining as much natural light as possible. The two-tone colours, light internal and darker exterior definitely help this piece to be less intrusive.
The TV is on a swing arm which we fitted and scribed the back panel around. When the TV is not in use it can be stowed away within the unit. The right-hand side of this unit is scribed around the fireplace breast leaving a seamless fit.
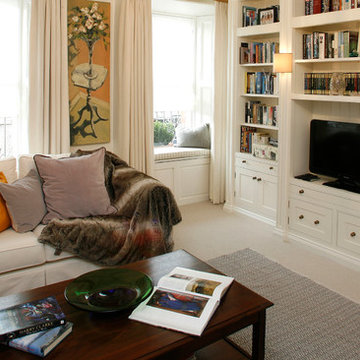
Mark Boland silver Image photography,
Inspiration for a mid-sized traditional enclosed living room in Dublin with a library, white walls, carpet, a standard fireplace, a stone fireplace surround, a built-in media wall and beige floor.
Inspiration for a mid-sized traditional enclosed living room in Dublin with a library, white walls, carpet, a standard fireplace, a stone fireplace surround, a built-in media wall and beige floor.
4