Living Room Design Photos with Ceramic Floors and a Built-in Media Wall
Refine by:
Budget
Sort by:Popular Today
41 - 60 of 1,004 photos
Item 1 of 3
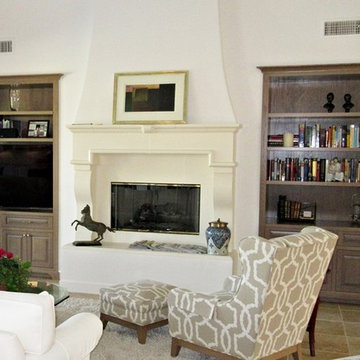
Photography by Greg Hoppe.
This is an example of a large traditional formal open concept living room in Los Angeles with white walls, ceramic floors, a standard fireplace, a concrete fireplace surround and a built-in media wall.
This is an example of a large traditional formal open concept living room in Los Angeles with white walls, ceramic floors, a standard fireplace, a concrete fireplace surround and a built-in media wall.
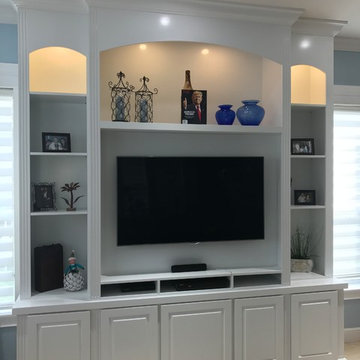
Family room wall unit done in maple with super white semi-gloss lacquer.
Mid-sized contemporary open concept living room in Miami with blue walls, ceramic floors and a built-in media wall.
Mid-sized contemporary open concept living room in Miami with blue walls, ceramic floors and a built-in media wall.
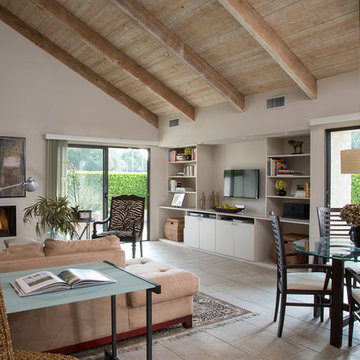
Meghan Beierle-O'Brien
Photo of a mid-sized transitional open concept living room in Los Angeles with white walls, ceramic floors, a standard fireplace and a built-in media wall.
Photo of a mid-sized transitional open concept living room in Los Angeles with white walls, ceramic floors, a standard fireplace and a built-in media wall.
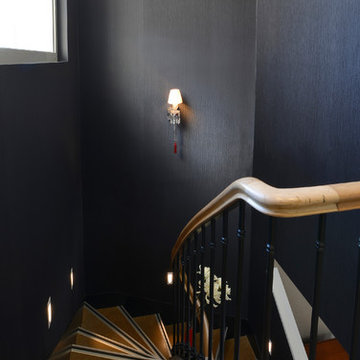
This is an example of an expansive contemporary formal open concept living room in Paris with white walls, ceramic floors, a standard fireplace, a plaster fireplace surround, a built-in media wall and grey floor.
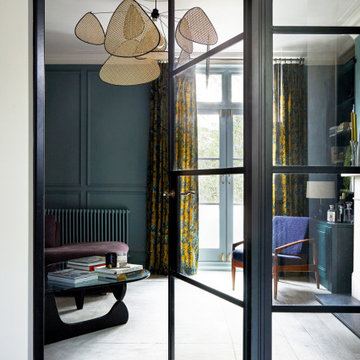
The living room at Highgate House. An internal Crittall door and panel frames a view into the room from the hallway. Painted in a deep, moody green-blue with stone coloured ceiling and contrasting dark green joinery, the room is a grown-up cosy space.
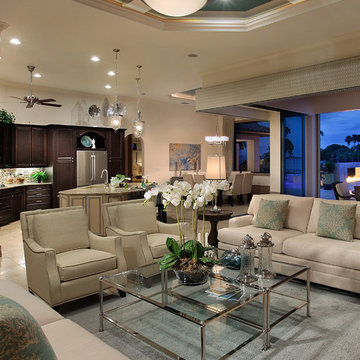
Photo of a mid-sized transitional enclosed living room in Miami with a home bar, beige walls, ceramic floors, no fireplace, a built-in media wall and brown floor.
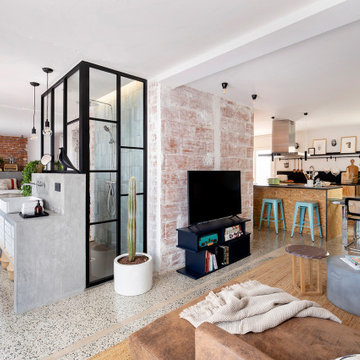
This is an example of a large industrial open concept living room in Barcelona with a library, white walls, ceramic floors, a built-in media wall, grey floor and brick walls.
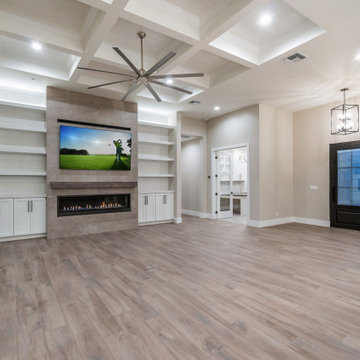
Inspiration for a large modern open concept living room in Phoenix with a home bar, white walls, ceramic floors, a standard fireplace, a concrete fireplace surround, a built-in media wall, timber and planked wall panelling.
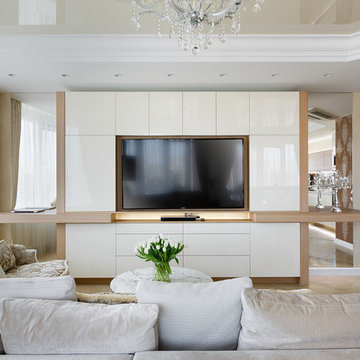
Иван Сорокин
Inspiration for a large eclectic formal open concept living room in Saint Petersburg with white walls, ceramic floors, a built-in media wall and multi-coloured floor.
Inspiration for a large eclectic formal open concept living room in Saint Petersburg with white walls, ceramic floors, a built-in media wall and multi-coloured floor.
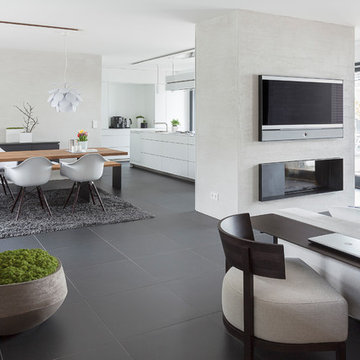
Planung: Martin Habes
Foto: Michael Habes
Photo of a mid-sized contemporary open concept living room in Hanover with grey walls, ceramic floors, a standard fireplace, a plaster fireplace surround, a built-in media wall and black floor.
Photo of a mid-sized contemporary open concept living room in Hanover with grey walls, ceramic floors, a standard fireplace, a plaster fireplace surround, a built-in media wall and black floor.
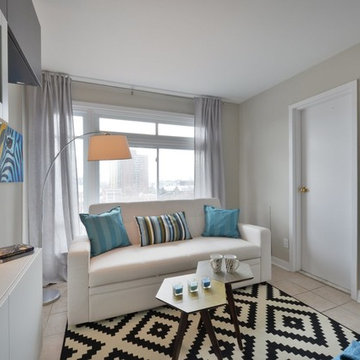
This has been the smallest unit I have ever staged. It was challenging to come up with ways to create more space. The Ikea Besta system added more storage and became the focal point of the room.
If you are looking to stage your property or would like to have a consultation and tips you can use to redesign your present home, give us a call at 514-222-5553.
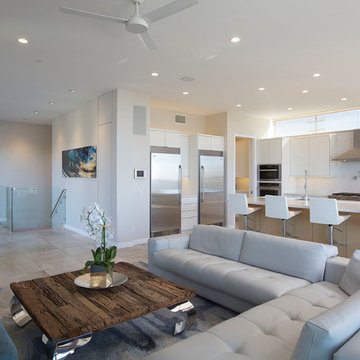
Inspiration for a large contemporary open concept living room in San Diego with grey walls, ceramic floors, no fireplace, a built-in media wall and grey floor.
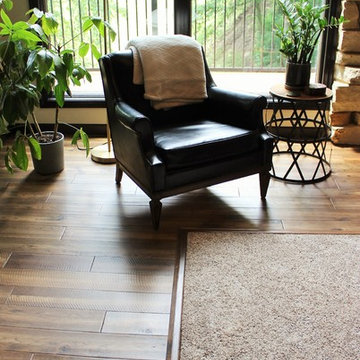
Custom Amish-built cabinetry in a combination of Rustic Alder, White, and Gray painted finishes. Open concept kitchen with large island, dinette, hutch, and wetbar. Nearby laundry, mudroom, powder room, dining and living rooms also get a new look. Cambria Brittanicca Warm quartz and KitchenAid appliances also featured. Quad Cities area remodel from start to finish by Village Home Stores.
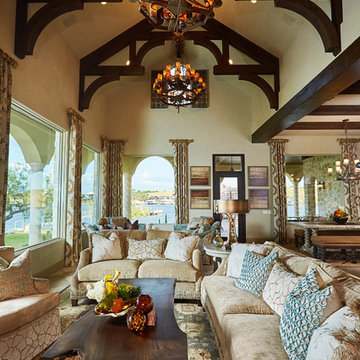
Design ideas for an expansive mediterranean formal open concept living room in Dallas with beige walls, ceramic floors, a corner fireplace, a tile fireplace surround and a built-in media wall.
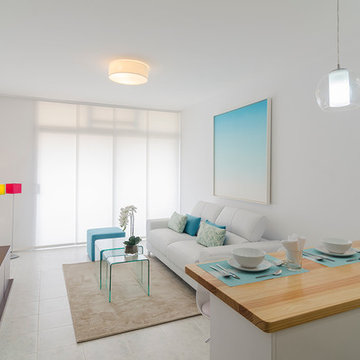
Inspiration for a small beach style formal open concept living room in Other with white walls, ceramic floors, no fireplace and a built-in media wall.
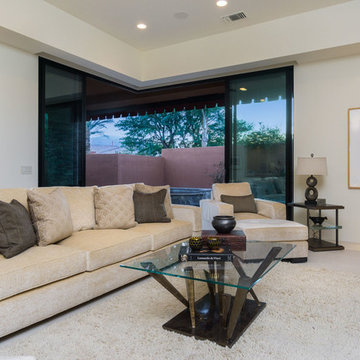
The perfect winter getaway for these Pacific Northwest clients of mine. I wanted to design a space that promoted relaxation (and sunbathing!), so my team and I adorned the home almost entirely in warm neutrals. To match the distinct artwork, we made sure to add in powerful pops of black, brass, and a tad of sparkle, offering strong touches of modern flair.
Designed by Michelle Yorke Interiors who also serves Seattle, Washington and it's surrounding East-Side suburbs from Mercer Island all the way through Issaquah.
For more about Michelle Yorke, click here: https://michelleyorkedesign.com/
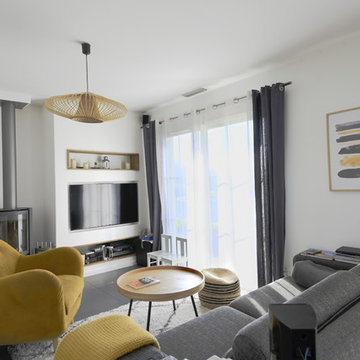
Mid-sized scandinavian open concept living room in Bordeaux with white walls, ceramic floors, a wood stove, a built-in media wall and grey floor.
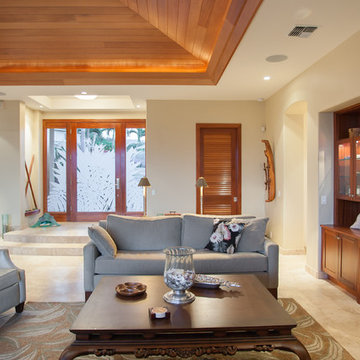
Architect- Marc Taron
Contractor- Kanegai Builders
Landscape Architect- Irvin Higashi
Photo of a mid-sized tropical formal open concept living room in Hawaii with ceramic floors, a built-in media wall, beige walls, no fireplace and beige floor.
Photo of a mid-sized tropical formal open concept living room in Hawaii with ceramic floors, a built-in media wall, beige walls, no fireplace and beige floor.
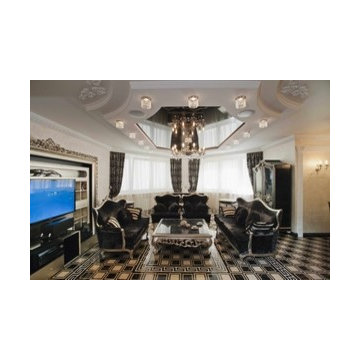
The interior consists of custom handmade products of natural wood, fretwork, stretched lacquered ceilings, OICOS decorative paints.
Study room is individually designed and built of ash-tree with use of natural fabrics. Apartment layout was changed: studio and bathroom were redesigned, two wardrobes added to bedroom, and sauna and moistureproof TV mounted on wall — to the bathroom.
Explication
1. Hallway – 20.63 м2
2. Guest bathroom – 4.82 м2
3. Study room – 17.11 м2
4. Living room – 36.27 м2
5. Dining room – 13.78 м2
6. Kitchen – 13.10 м2
7. Bathroom – 7.46 м2
8. Sauna – 2.71 м2
9. Bedroom – 24.51 м2
10. Nursery – 20.39 м2
11. Kitchen balcony – 6.67 м2
12. Bedroom balcony – 6.48 м2
Floor area – 160.78 м2
Balcony area – 13.15 м2
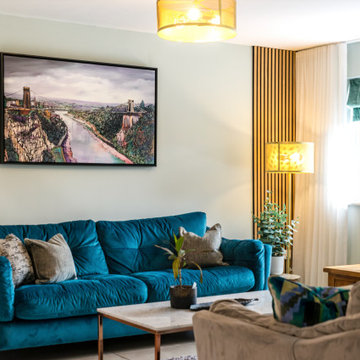
Cozy and contemporary family home, full of character, featuring oak wall panelling, gentle green / teal / grey scheme and soft tones. For more projects, go to www.ihinteriors.co.uk
Living Room Design Photos with Ceramic Floors and a Built-in Media Wall
3