Living Room Design Photos with Ceramic Floors and a Wood Stove
Refine by:
Budget
Sort by:Popular Today
121 - 140 of 641 photos
Item 1 of 3
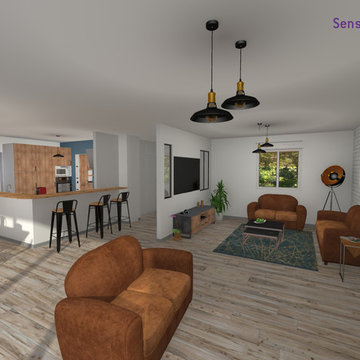
Inspiration for a mid-sized industrial open concept living room in Paris with ceramic floors, a wood stove, a concrete fireplace surround and beige floor.
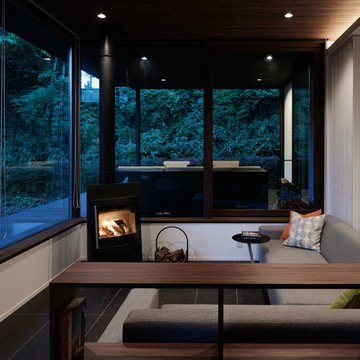
リビング夕景
This is an example of a modern living room in Other with white walls, ceramic floors, a wood stove, a tile fireplace surround and brown floor.
This is an example of a modern living room in Other with white walls, ceramic floors, a wood stove, a tile fireplace surround and brown floor.
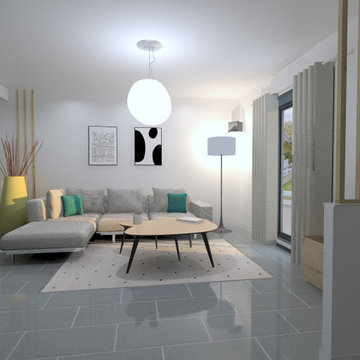
This is an example of a mid-sized modern open concept living room in Other with white walls, ceramic floors, a wood stove, a corner tv and grey floor.
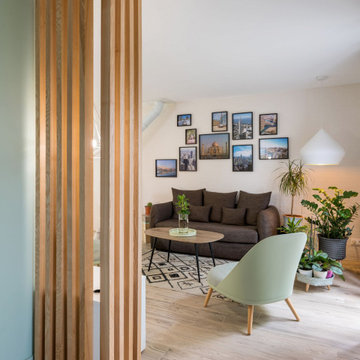
Les claustras offrent ici une séparation esthétique entre l'espace salon et l'entrée de la maison et permettent un jeu de lumière élégant aux deux espaces.
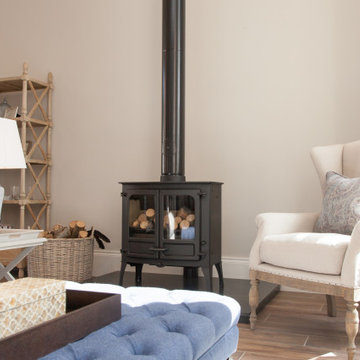
An exquisite Edwardian show home set in the distinguished woodland area of Belvoir Park. Sympathetically designed to reflect the stunning classical architecture with a fresh approach.
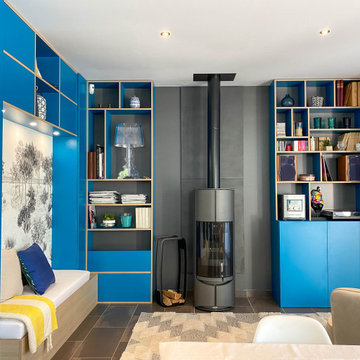
Design ideas for a large contemporary open concept living room in Bordeaux with a library, white walls, ceramic floors, a wood stove, a metal fireplace surround, no tv, brown floor and wallpaper.
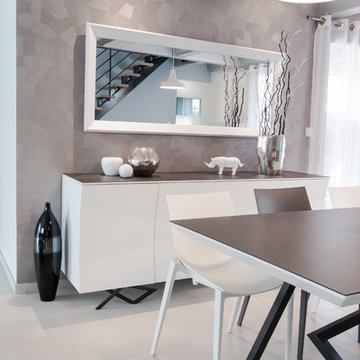
Résolument Déco
Photo of a large contemporary open concept living room in Lyon with a library, grey walls, ceramic floors, a wood stove and no tv.
Photo of a large contemporary open concept living room in Lyon with a library, grey walls, ceramic floors, a wood stove and no tv.
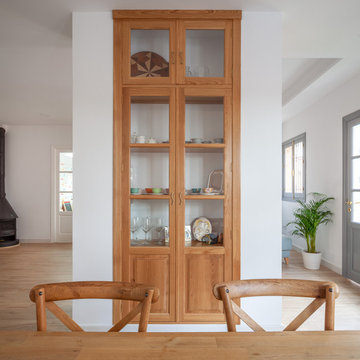
Frente a la escalera lineal existente y una planta baja fragmentada en habitaciones pequeñas divididas, Pinilla decide recuperar la escalera de dos tramos del proyecto original de los años 60 para “liberar” la habitación más cerca de la calle del recorrido de paso y convertirla en la nueva cocina. También redistribuye la planta baja por completo consiguiendo un espacio continuo que integra salón y el comedor en donde un mueble central separa ambos espacios. Este mueble, construido con placas de yeso laminado, funciona como aparador hacia el comedor y aloja una TV enrasada con la pared hacia el salón.
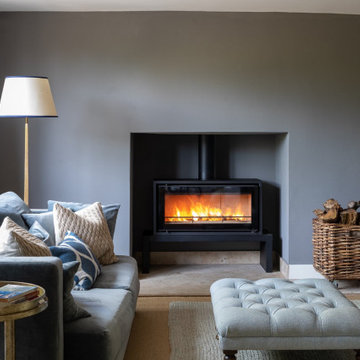
Design ideas for a mid-sized modern enclosed living room in Kent with a library, blue walls, ceramic floors, a wood stove, a plaster fireplace surround and no tv.
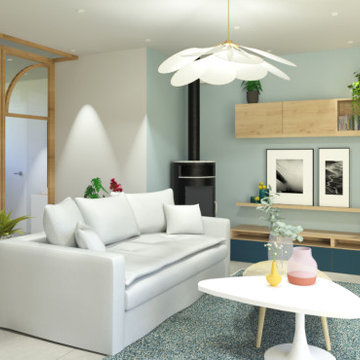
Expansive contemporary open concept living room in Bordeaux with blue walls, ceramic floors, a wood stove, a concealed tv and beige floor.
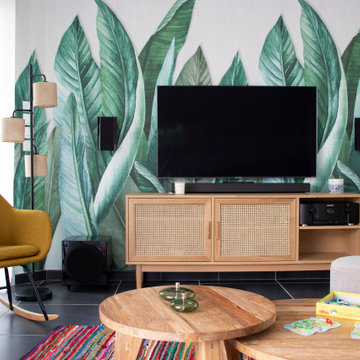
Quoi de plus agréable que de sentir en vacances chez soi? Voilà le leitmotiv de ce projet naturel et coloré dans un esprit kraft et balinais où le végétal est roi.
Les espaces ont été imaginés faciles à vivre avec des matériaux nobles et authentiques.
Un ensemble très convivial qui invite à la détente.
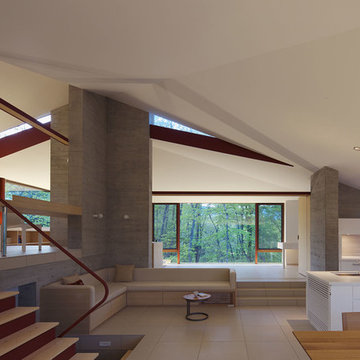
photo ©Masao NISHIKAWA
Design ideas for a large modern open concept living room in Other with a wood stove, white walls, ceramic floors, a tile fireplace surround and beige floor.
Design ideas for a large modern open concept living room in Other with a wood stove, white walls, ceramic floors, a tile fireplace surround and beige floor.
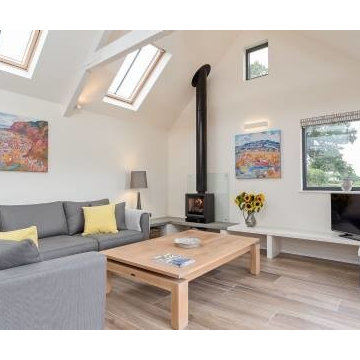
English Country Cottages
Photo of a contemporary formal open concept living room in Devon with ceramic floors, a wood stove and a freestanding tv.
Photo of a contemporary formal open concept living room in Devon with ceramic floors, a wood stove and a freestanding tv.
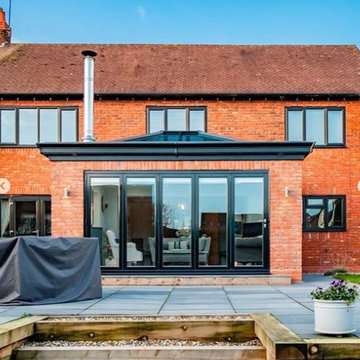
A lovely project in partnership with great market leaders. The house extension was to be a new open plan living space where they could enjoy plenty of light but also wanted a cosy room for the winter too. We fitted slimline frames on doors and windows, allowing for plenty of light to flood the room, whilst adding privacy. Extension project carried out by 5 Star Windows and Conservatories
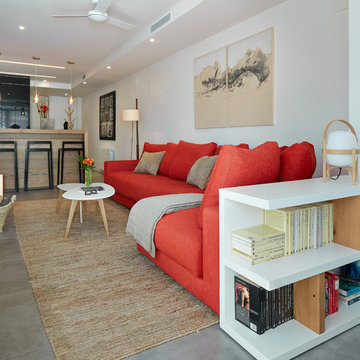
Jordi Miralles
Photo of a mid-sized contemporary formal open concept living room in Barcelona with white walls, ceramic floors, a wood stove and a built-in media wall.
Photo of a mid-sized contemporary formal open concept living room in Barcelona with white walls, ceramic floors, a wood stove and a built-in media wall.
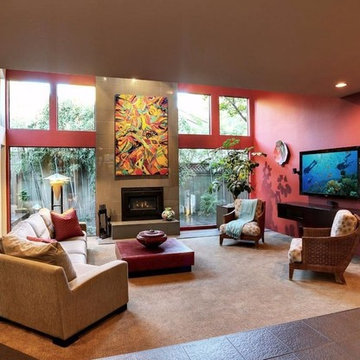
Contemporary Living Room
Mid-sized contemporary loft-style living room in Sacramento with red walls, ceramic floors, a wood stove, a tile fireplace surround, a wall-mounted tv and black floor.
Mid-sized contemporary loft-style living room in Sacramento with red walls, ceramic floors, a wood stove, a tile fireplace surround, a wall-mounted tv and black floor.
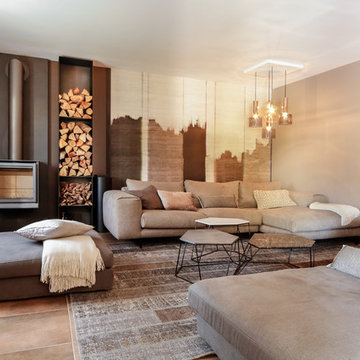
Envie de se lover devant un poêle, confortablement installés dans des canapés. Choix d'un poêle suspendu mis en scène par un panneau-décor qui servira de bouclier thermique et une niche à bois en acier de toute hauteur, de sorte à repousser les limites du plafond, trop bas pour cet espace. Un papier peint telle une peinture, aux lignes irrégulières mais verticales, peaufine cette installation et de part sa matière et ses couleurs naturelles, joue la carte de chaleur visuelle.
Composition un grand lustre avec cinq suspensions en verre et en cuivre, pour illuminer le papier peint et servir de liseuse pour le canapé d'angle aux proportions avantageuses. Autre composition de trois tables, aux piétements asymétriques en acier et aux plateaux aux 3 coloris de marbre s'adaptera parfaitement aux divers besoins de la famille. Au sol un grand tapis Kilim usé nous fait oublier le carrelage très présent et inévitable.
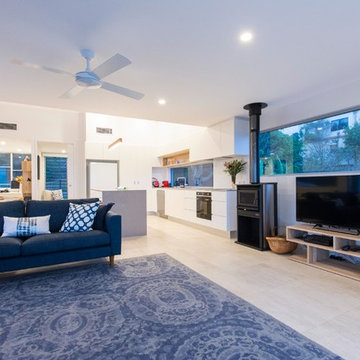
Design ideas for a large beach style open concept living room in Sunshine Coast with white walls, ceramic floors, a wood stove, a metal fireplace surround, a freestanding tv and beige floor.
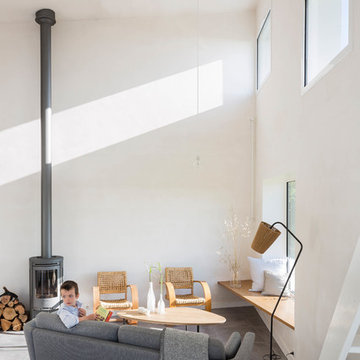
Photographe: Olivier Martin Gambier (www.omgphotographe.com)
Inspiration for a mid-sized contemporary open concept living room in Paris with white walls, ceramic floors, a wood stove and a metal fireplace surround.
Inspiration for a mid-sized contemporary open concept living room in Paris with white walls, ceramic floors, a wood stove and a metal fireplace surround.
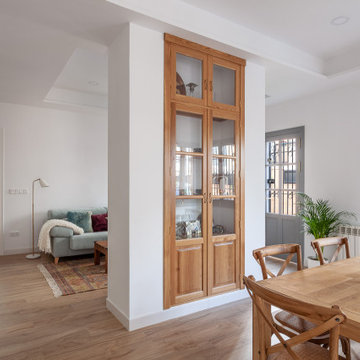
Frente a la escalera lineal existente y una planta baja fragmentada en habitaciones pequeñas divididas, Pinilla decide recuperar la escalera de dos tramos del proyecto original de los años 60 para “liberar” la habitación más cerca de la calle del recorrido de paso y convertirla en la nueva cocina. También redistribuye la planta baja por completo consiguiendo un espacio continuo que integra salón y el comedor en donde un mueble central separa ambos espacios. Este mueble, construido con placas de yeso laminado, funciona como aparador hacia el comedor y aloja una TV enrasada con la pared hacia el salón.
Living Room Design Photos with Ceramic Floors and a Wood Stove
7