Living Room Design Photos with Ceramic Floors and Wood
Refine by:
Budget
Sort by:Popular Today
41 - 60 of 154 photos
Item 1 of 3
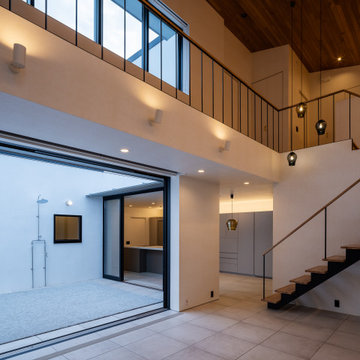
photo by 大沢誠一
オーダーキッチン/株式会社マードレ
間接照明/株式会社ひかり
水蓄熱アクアレーヤー/株式会社イゼナ
Inspiration for a large contemporary open concept living room in Tokyo with white walls, ceramic floors, beige floor, wood and wallpaper.
Inspiration for a large contemporary open concept living room in Tokyo with white walls, ceramic floors, beige floor, wood and wallpaper.
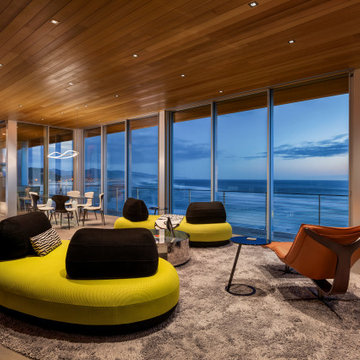
Complete with Bom boms and outstanding ocean views
Modern open concept living room in Portland with ceramic floors, a standard fireplace, a metal fireplace surround, grey floor and wood.
Modern open concept living room in Portland with ceramic floors, a standard fireplace, a metal fireplace surround, grey floor and wood.
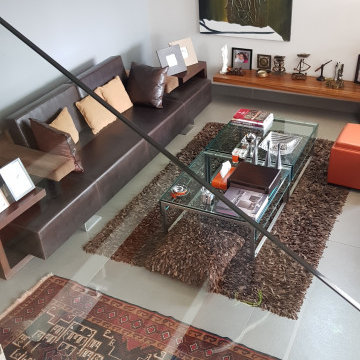
Inspiration for a large modern open concept living room in Other with grey walls, ceramic floors, a two-sided fireplace, a metal fireplace surround, grey floor, wood and panelled walls.
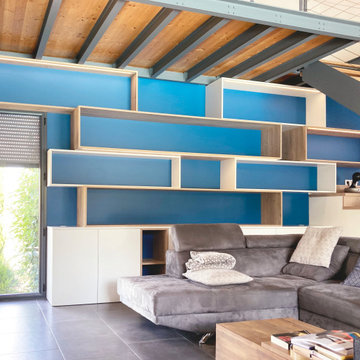
Création d'une bibliothèque et d'un meuble TV sur-mesure.
Ensemble mélaminé blanc et bois avec fermeture des portes en pousse-lâche.
Intégration d'éclairage et de niches ouvertes.
Changement du plan de travail de la cuisine.

Puesta a punto de un piso en el centro de Barcelona. Los cambios se basaron en pintura, cambio de pavimentos, cambios de luminarias y enchufes, y decoración.
El pavimento escogido fue porcelánico en lamas acabado madera en tono medio. Para darle más calidez y que en invierno el suelo no esté frío se complementó con alfombras de pelo suave, largo medio en tono natural.
Al ser los textiles muy importantes se colocaron cortinas de lino beige, y la ropa de cama en color blanco.
el mobiliario se escogió en su gran mayoría de madera.
El punto final se lo llevan los marcos de fotos y gran espejo en el comedor.
El cambio de look de cocina se consiguió con la pintura del techo, pintar la cenefa por encima del azulejo, pintar los tubos que quedaban a la vista, cambiar la iluminación y utilizar cortinas de lino para tapar las zonas abiertas
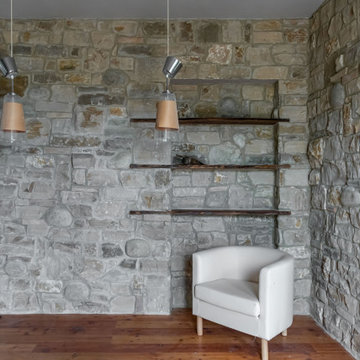
This is an example of a mid-sized country open concept living room in Milan with a library, green walls, ceramic floors, a standard fireplace, a plaster fireplace surround, a built-in media wall, brown floor and wood.
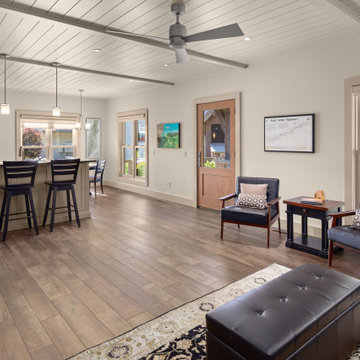
Guest House
Mid-sized transitional open concept living room in Other with ceramic floors, no fireplace, a wall-mounted tv, grey floor and wood.
Mid-sized transitional open concept living room in Other with ceramic floors, no fireplace, a wall-mounted tv, grey floor and wood.
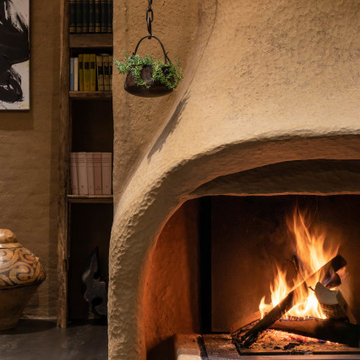
Fireplace, front view.
Photo of a large traditional formal open concept living room in Other with brown walls, ceramic floors, a standard fireplace, a tile fireplace surround, no tv, grey floor and wood.
Photo of a large traditional formal open concept living room in Other with brown walls, ceramic floors, a standard fireplace, a tile fireplace surround, no tv, grey floor and wood.
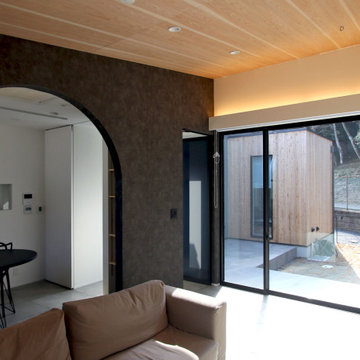
Open concept living room in Other with white walls, ceramic floors, a wall-mounted tv, grey floor and wood.
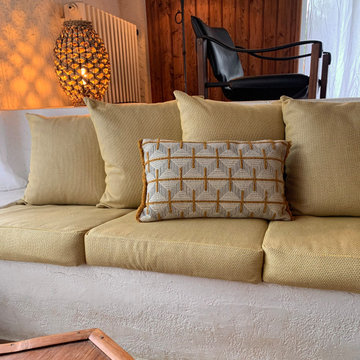
Inspiration for a large beach style open concept living room in Corsica with white walls, ceramic floors, a standard fireplace, a wood fireplace surround, beige floor and wood.
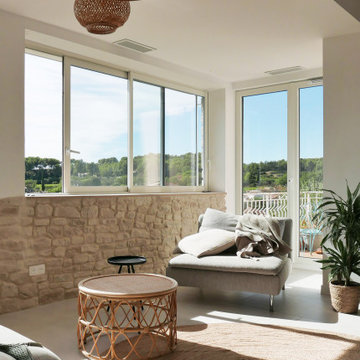
Les propriétaires ont hérité de cette maison de campagne datant de l'époque de leurs grands parents et inhabitée depuis de nombreuses années. Outre la dimension affective du lieu, il était difficile pour eux de se projeter à y vivre puisqu'ils n'avaient aucune idée des modifications à réaliser pour améliorer les espaces et s'approprier cette maison. La conception s'est faite en douceur et à été très progressive sur de longs mois afin que chacun se projette dans son nouveau chez soi. Je me suis sentie très investie dans cette mission et j'ai beaucoup aimé réfléchir à l'harmonie globale entre les différentes pièces et fonctions puisqu'ils avaient à coeur que leur maison soit aussi idéale pour leurs deux enfants.
Caractéristiques de la décoration : inspirations slow life dans le salon et la salle de bain. Décor végétal et fresques personnalisées à l'aide de papier peint panoramiques les dominotiers et photowall. Tapisseries illustrées uniques.
A partir de matériaux sobres au sol (carrelage gris clair effet béton ciré et parquet massif en bois doré) l'enjeu à été d'apporter un univers à chaque pièce à l'aide de couleurs ou de revêtement muraux plus marqués : Vert / Verte / Tons pierre / Parement / Bois / Jaune / Terracotta / Bleu / Turquoise / Gris / Noir ... Il y a en a pour tout les gouts dans cette maison !
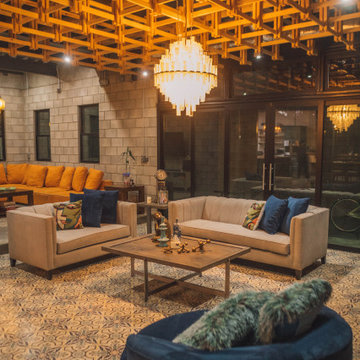
This is a low maintenance Living room with exposed building materials like concrete blocks.
The furniture is a comfort concept.
The floor is covered with a hand made mosaic from Yucatan.
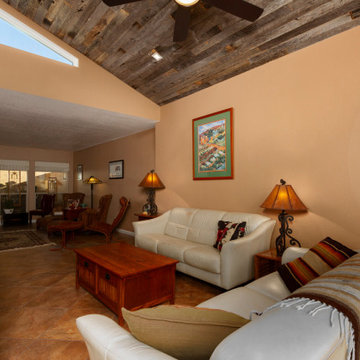
Photo of a mid-sized living room in Phoenix with ceramic floors and wood.
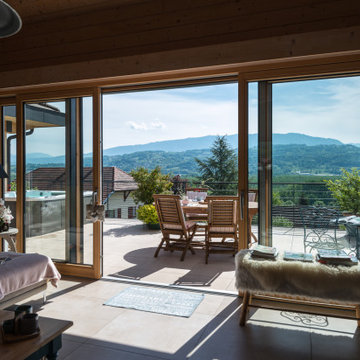
menuiserie bois-alu, terrasse en dalle sur plots, carrelage.
Photo of a large contemporary open concept living room in Grenoble with white walls, ceramic floors, beige floor, wood and wallpaper.
Photo of a large contemporary open concept living room in Grenoble with white walls, ceramic floors, beige floor, wood and wallpaper.
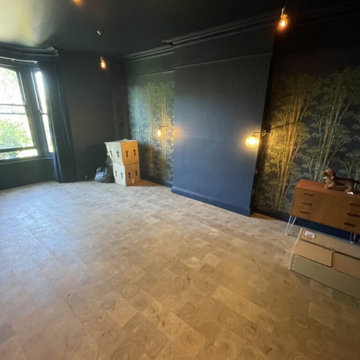
In the living room, a seamless extension of the elegant bedroom, a cohesive design aesthetic prevails. The black matte finish echoes in subtle accents, creating a sophisticated backdrop. Thoughtfully curated artworks, similar to those in the bedroom, contribute to a harmonious atmosphere. Plush furnishings, strategically placed, invite relaxation, ensuring that the room serves as a welcoming and stylish haven for both residents and guests. The overall design concept reflects a careful balance between elegance and comfort, fostering a tranquil and visually pleasing environment throughout the entire living space.
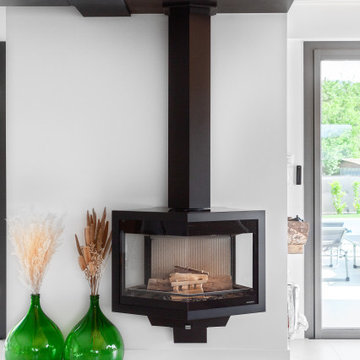
This is an example of a contemporary open concept living room in Lyon with ceramic floors, a hanging fireplace, a metal fireplace surround, beige floor and wood.
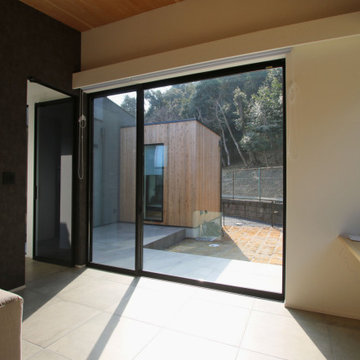
Inspiration for an open concept living room in Other with white walls, ceramic floors, a wall-mounted tv, grey floor and wood.
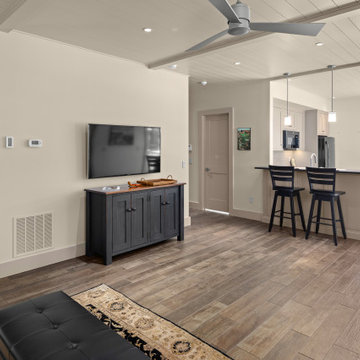
Guest House
Inspiration for a mid-sized transitional open concept living room in Other with ceramic floors, no fireplace, a wall-mounted tv, grey floor and wood.
Inspiration for a mid-sized transitional open concept living room in Other with ceramic floors, no fireplace, a wall-mounted tv, grey floor and wood.
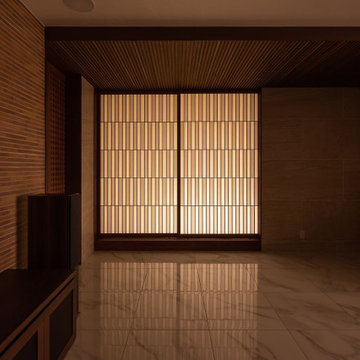
リビングルームと畳コーナーとの境目の空間も夜になると様相が一変します。市松状に貼り替えられた(濃い色の部分が障子紙の二重張り)デザイン障子が昼間とは違って輝き始め、規則正しく整然と並べられた光の濃淡を愉しむことができます。
This is an example of a large asian formal open concept living room in Osaka with brown walls, ceramic floors, a wall-mounted tv, white floor, wood and panelled walls.
This is an example of a large asian formal open concept living room in Osaka with brown walls, ceramic floors, a wall-mounted tv, white floor, wood and panelled walls.
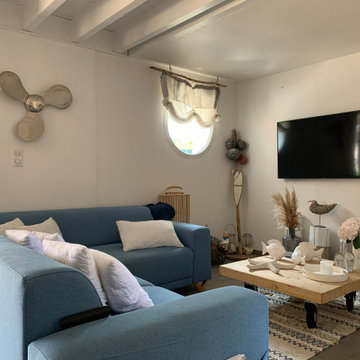
Maison de vacance dans les Landes
Photo of a mid-sized beach style open concept living room in Bordeaux with white walls, ceramic floors, no fireplace, a wall-mounted tv, grey floor and wood.
Photo of a mid-sized beach style open concept living room in Bordeaux with white walls, ceramic floors, no fireplace, a wall-mounted tv, grey floor and wood.
Living Room Design Photos with Ceramic Floors and Wood
3