Living Room Design Photos with Ceramic Floors and Wood
Refine by:
Budget
Sort by:Popular Today
81 - 100 of 154 photos
Item 1 of 3
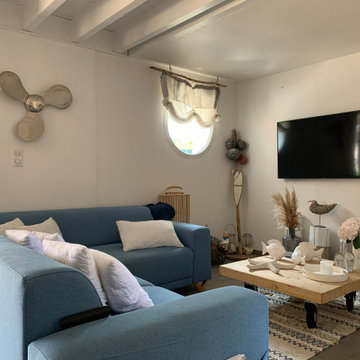
Maison de vacance dans les Landes
Photo of a mid-sized beach style open concept living room in Bordeaux with white walls, ceramic floors, no fireplace, a wall-mounted tv, grey floor and wood.
Photo of a mid-sized beach style open concept living room in Bordeaux with white walls, ceramic floors, no fireplace, a wall-mounted tv, grey floor and wood.
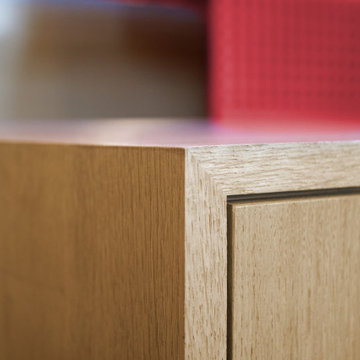
Photo of a mid-sized contemporary open concept living room in Paris with red walls, ceramic floors, a wood stove, a wall-mounted tv and wood.
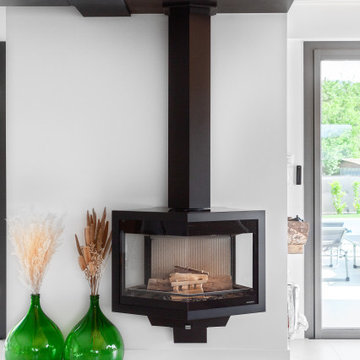
This is an example of a contemporary open concept living room in Lyon with ceramic floors, a hanging fireplace, a metal fireplace surround, beige floor and wood.
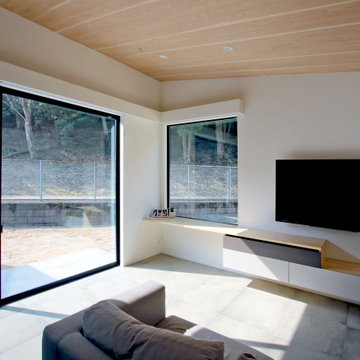
This is an example of an open concept living room in Other with white walls, ceramic floors, a wall-mounted tv, grey floor and wood.
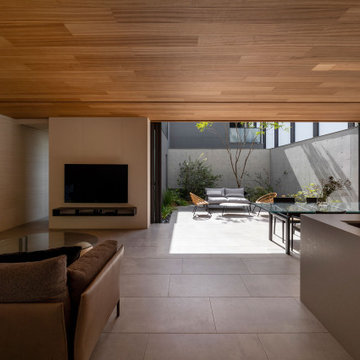
© photo Yasunori Shimomura
This is an example of a large modern open concept living room in Other with beige walls, ceramic floors, a wall-mounted tv, grey floor and wood.
This is an example of a large modern open concept living room in Other with beige walls, ceramic floors, a wall-mounted tv, grey floor and wood.
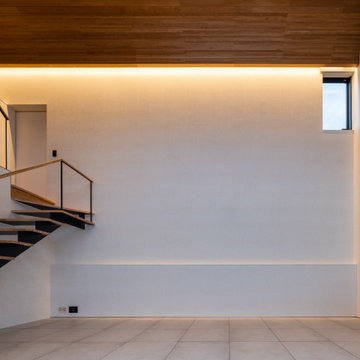
photo by 大沢誠一
オーダーキッチン/株式会社マードレ
間接照明/株式会社ひかり
水蓄熱アクアレーヤー/株式会社イゼナ
This is an example of a large contemporary open concept living room in Tokyo with white walls, ceramic floors, beige floor, wood and wallpaper.
This is an example of a large contemporary open concept living room in Tokyo with white walls, ceramic floors, beige floor, wood and wallpaper.
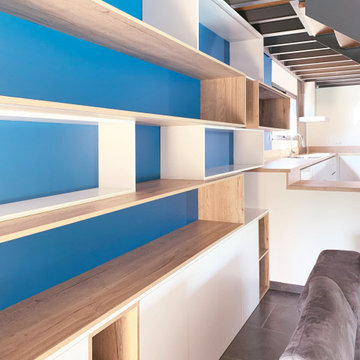
Création d'une bibliothèque et d'un meuble TV sur-mesure.
Ensemble mélaminé blanc et bois avec fermeture des portes en pousse-lâche.
Intégration d'éclairage et de niches ouvertes.
Changement du plan de travail de la cuisine.
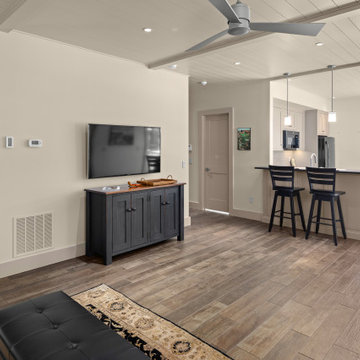
Guest House
Inspiration for a mid-sized transitional open concept living room in Other with ceramic floors, no fireplace, a wall-mounted tv, grey floor and wood.
Inspiration for a mid-sized transitional open concept living room in Other with ceramic floors, no fireplace, a wall-mounted tv, grey floor and wood.
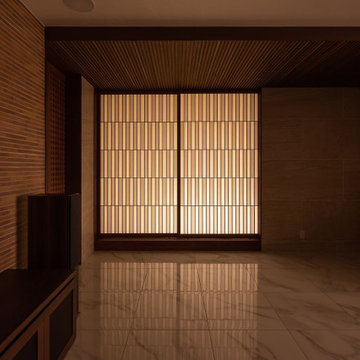
リビングルームと畳コーナーとの境目の空間も夜になると様相が一変します。市松状に貼り替えられた(濃い色の部分が障子紙の二重張り)デザイン障子が昼間とは違って輝き始め、規則正しく整然と並べられた光の濃淡を愉しむことができます。
This is an example of a large asian formal open concept living room in Osaka with brown walls, ceramic floors, a wall-mounted tv, white floor, wood and panelled walls.
This is an example of a large asian formal open concept living room in Osaka with brown walls, ceramic floors, a wall-mounted tv, white floor, wood and panelled walls.
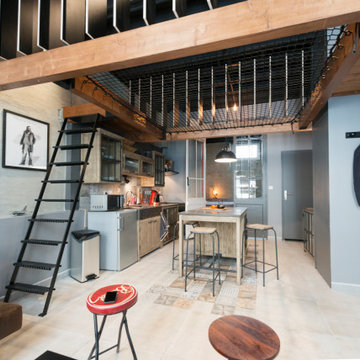
Large industrial loft-style living room in Other with grey walls, ceramic floors, no tv and wood.
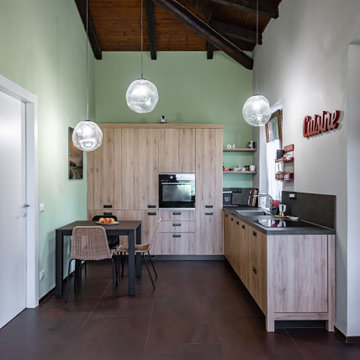
Inspiration for a mid-sized country open concept living room in Milan with a library, green walls, ceramic floors, a standard fireplace, a plaster fireplace surround, a built-in media wall, brown floor and wood.
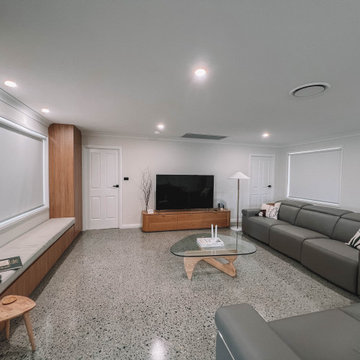
After the second fallout of the Delta Variant amidst the COVID-19 Pandemic in mid 2021, our team working from home, and our client in quarantine, SDA Architects conceived Japandi Home.
The initial brief for the renovation of this pool house was for its interior to have an "immediate sense of serenity" that roused the feeling of being peaceful. Influenced by loneliness and angst during quarantine, SDA Architects explored themes of escapism and empathy which led to a “Japandi” style concept design – the nexus between “Scandinavian functionality” and “Japanese rustic minimalism” to invoke feelings of “art, nature and simplicity.” This merging of styles forms the perfect amalgamation of both function and form, centred on clean lines, bright spaces and light colours.
Grounded by its emotional weight, poetic lyricism, and relaxed atmosphere; Japandi Home aesthetics focus on simplicity, natural elements, and comfort; minimalism that is both aesthetically pleasing yet highly functional.
Japandi Home places special emphasis on sustainability through use of raw furnishings and a rejection of the one-time-use culture we have embraced for numerous decades. A plethora of natural materials, muted colours, clean lines and minimal, yet-well-curated furnishings have been employed to showcase beautiful craftsmanship – quality handmade pieces over quantitative throwaway items.
A neutral colour palette compliments the soft and hard furnishings within, allowing the timeless pieces to breath and speak for themselves. These calming, tranquil and peaceful colours have been chosen so when accent colours are incorporated, they are done so in a meaningful yet subtle way. Japandi home isn’t sparse – it’s intentional.
The integrated storage throughout – from the kitchen, to dining buffet, linen cupboard, window seat, entertainment unit, bed ensemble and walk-in wardrobe are key to reducing clutter and maintaining the zen-like sense of calm created by these clean lines and open spaces.
The Scandinavian concept of “hygge” refers to the idea that ones home is your cosy sanctuary. Similarly, this ideology has been fused with the Japanese notion of “wabi-sabi”; the idea that there is beauty in imperfection. Hence, the marriage of these design styles is both founded on minimalism and comfort; easy-going yet sophisticated. Conversely, whilst Japanese styles can be considered “sleek” and Scandinavian, “rustic”, the richness of the Japanese neutral colour palette aids in preventing the stark, crisp palette of Scandinavian styles from feeling cold and clinical.
Japandi Home’s introspective essence can ultimately be considered quite timely for the pandemic and was the quintessential lockdown project our team needed.
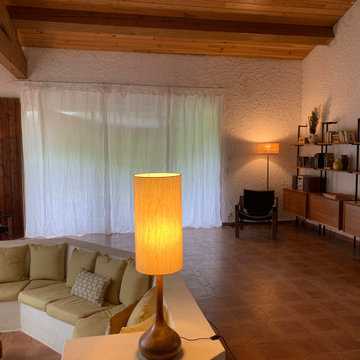
Large beach style open concept living room in Corsica with a library, white walls, ceramic floors, a standard fireplace, a wood fireplace surround, beige floor and wood.
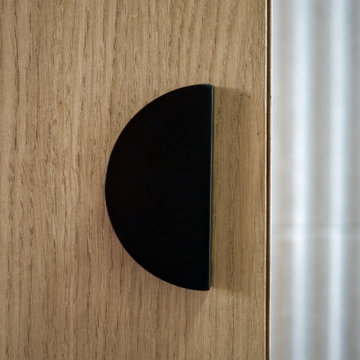
Design ideas for a mid-sized contemporary open concept living room in Paris with red walls, ceramic floors, a wood stove, a wall-mounted tv and wood.
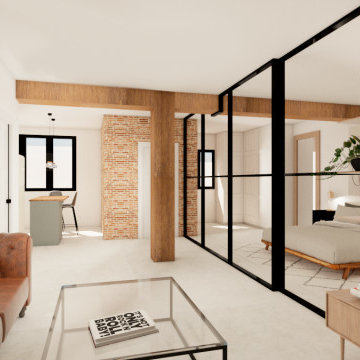
This is an example of a mid-sized open concept living room in Madrid with white walls, ceramic floors, a wall-mounted tv, beige floor, wood and brick walls.
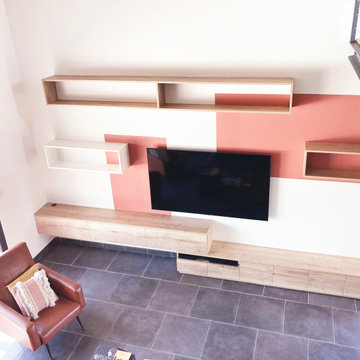
Création d'une bibliothèque et d'un meuble TV sur-mesure.
Ensemble mélaminé blanc et bois avec fermeture des portes en pousse-lâche.
Intégration d'éclairage et de niches ouvertes.
Changement du plan de travail de la cuisine.
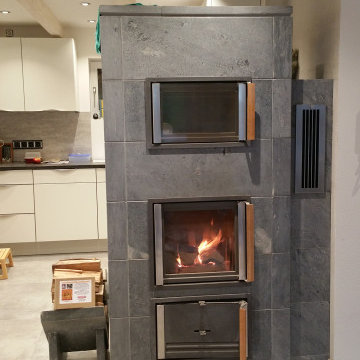
Mid-sized scandinavian loft-style living room in Stuttgart with white walls, ceramic floors, grey floor and wood.
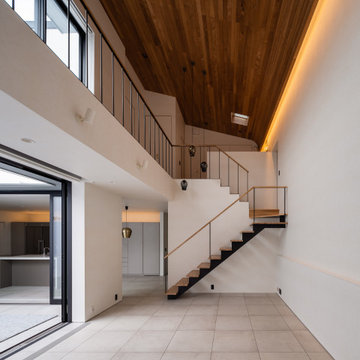
photo by 大沢誠一
オーダーキッチン/株式会社マードレ
間接照明/株式会社ひかり
水蓄熱アクアレーヤー/株式会社イゼナ
Inspiration for a large contemporary open concept living room in Tokyo with white walls, ceramic floors, beige floor, wood and wallpaper.
Inspiration for a large contemporary open concept living room in Tokyo with white walls, ceramic floors, beige floor, wood and wallpaper.
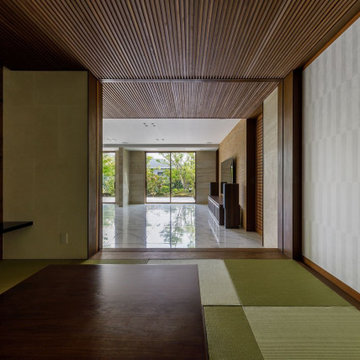
格納型の障子をフルオープンにすると南側のタイルデッキテラスや広大な庭園が一挙に見えます。敷地の広さが感じれるスポットの一例、遥か遠くに隣地の大きな建物の一部が見えます。
Design ideas for a large asian enclosed living room in Osaka with white walls, ceramic floors, a wall-mounted tv, white floor, wood and wallpaper.
Design ideas for a large asian enclosed living room in Osaka with white walls, ceramic floors, a wall-mounted tv, white floor, wood and wallpaper.
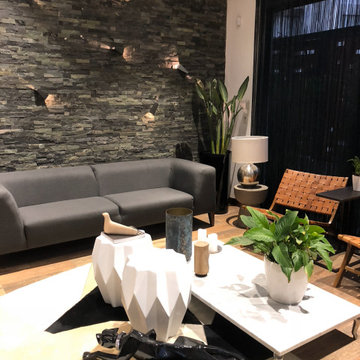
THE LIVING ROOM WITH HIGH CEALING IS VERY SPECIAL.
CASSINA SOFAS AND CARPET, MOOOI COFFE TABLE, GERVASONI ARMCHAIRS, BOCONCEPT SIDE TABLES AND ARTEFACTO OTTOMANS.
THE PANTER SCULPTURE FROM KARE IS THE BEAUTY PIECE OF THE SPACE.
LECHUZA PLANTERS ADD THE GREEN TOUCH WITH SOPHISTICATION AND EASY MAINTENANCE.
THE SOLID WOOD SCULPTURE/BENCH IN FRONT OF THE FIREPLACE INTEGRATE THE SPACE WITH THE DINING ROOM.
Living Room Design Photos with Ceramic Floors and Wood
5