Living Room Design Photos with Concrete Floors and a Plaster Fireplace Surround
Refine by:
Budget
Sort by:Popular Today
21 - 40 of 630 photos
Item 1 of 3
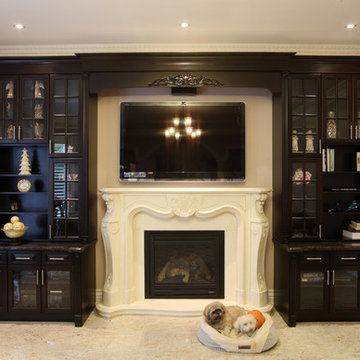
Inspiration for a mid-sized transitional formal living room in Toronto with beige walls, concrete floors, a standard fireplace, a plaster fireplace surround and a wall-mounted tv.
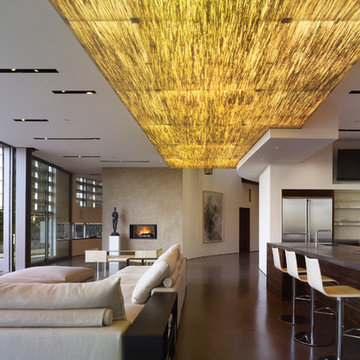
A view of a custom ceiling lightbox, with recessed custom light slots.
Mid-sized contemporary open concept living room in Los Angeles with concrete floors, a two-sided fireplace and a plaster fireplace surround.
Mid-sized contemporary open concept living room in Los Angeles with concrete floors, a two-sided fireplace and a plaster fireplace surround.
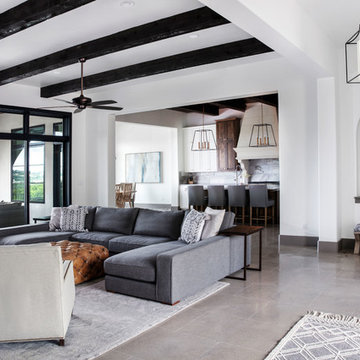
This is an example of a mid-sized transitional formal open concept living room in Austin with white walls, concrete floors, a standard fireplace, a plaster fireplace surround, a wall-mounted tv and grey floor.
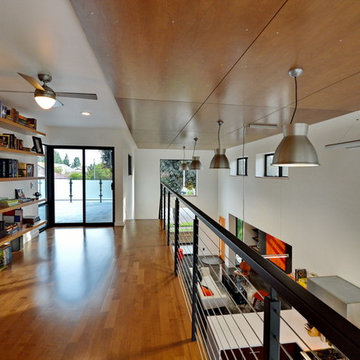
Jeff Jeannette / Jeannette Architects
Design ideas for a mid-sized modern formal loft-style living room in Orange County with white walls, concrete floors, a ribbon fireplace, a plaster fireplace surround and no tv.
Design ideas for a mid-sized modern formal loft-style living room in Orange County with white walls, concrete floors, a ribbon fireplace, a plaster fireplace surround and no tv.
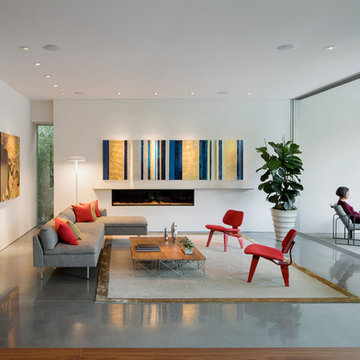
View of living room opening to the outdoors. (Photography by Jeremy Bitterman.)
Photo of a mid-sized modern open concept living room in Los Angeles with a ribbon fireplace, white walls, concrete floors, a plaster fireplace surround, no tv and grey floor.
Photo of a mid-sized modern open concept living room in Los Angeles with a ribbon fireplace, white walls, concrete floors, a plaster fireplace surround, no tv and grey floor.
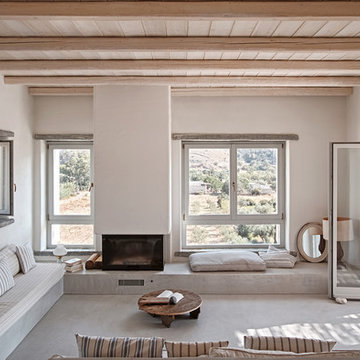
Dimitris Kleanthis, Betty Tsaousi, Nikos Zoulamopoulos, Vasislios Vakis, Eftratios Komis
Photo of a mediterranean formal enclosed living room in Barcelona with white walls, concrete floors, a standard fireplace, a plaster fireplace surround, no tv and grey floor.
Photo of a mediterranean formal enclosed living room in Barcelona with white walls, concrete floors, a standard fireplace, a plaster fireplace surround, no tv and grey floor.
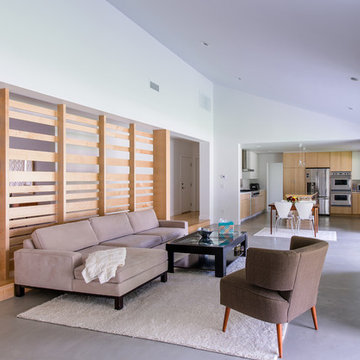
a maple slatted screen provides privacy and texture to the open living space, separating it from the formal dining room and adjacent hall
This is an example of an expansive contemporary formal open concept living room in Orange County with a wall-mounted tv, white walls, concrete floors, a two-sided fireplace and a plaster fireplace surround.
This is an example of an expansive contemporary formal open concept living room in Orange County with a wall-mounted tv, white walls, concrete floors, a two-sided fireplace and a plaster fireplace surround.
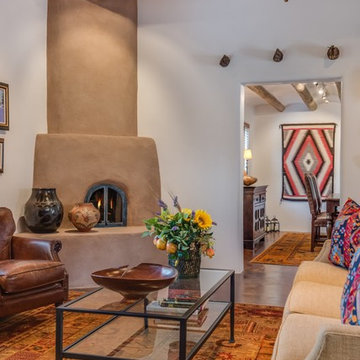
Marshall Elias
This is an example of a mid-sized formal enclosed living room in Albuquerque with white walls, concrete floors, a corner fireplace, a plaster fireplace surround, no tv and brown floor.
This is an example of a mid-sized formal enclosed living room in Albuquerque with white walls, concrete floors, a corner fireplace, a plaster fireplace surround, no tv and brown floor.
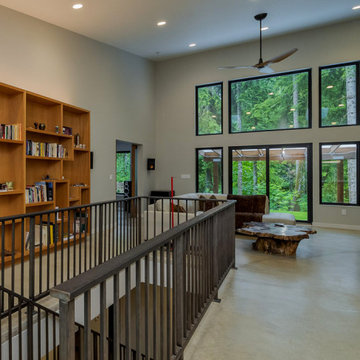
Living room with custom designed mid century inspired bookshelf.
This is an example of a mid-sized modern open concept living room in Seattle with white walls, concrete floors, a standard fireplace, a plaster fireplace surround, no tv and grey floor.
This is an example of a mid-sized modern open concept living room in Seattle with white walls, concrete floors, a standard fireplace, a plaster fireplace surround, no tv and grey floor.
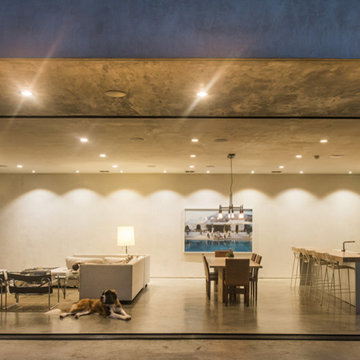
Robert Yu
Design ideas for a large modern open concept living room in Dallas with grey walls, concrete floors, a standard fireplace, a plaster fireplace surround, a wall-mounted tv and grey floor.
Design ideas for a large modern open concept living room in Dallas with grey walls, concrete floors, a standard fireplace, a plaster fireplace surround, a wall-mounted tv and grey floor.
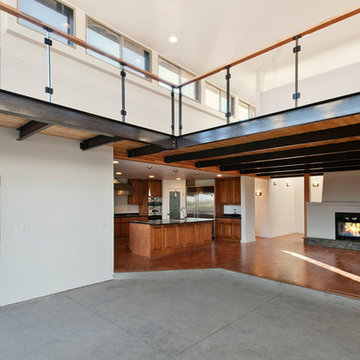
The Salish residence is a contemporary northwest home situated on a site that offers lake, mountain, territorial and golf course views from every room in the home. It uses a complex blend of glass, steel, wood and stone melded together to create a home that is experienced. The great room offers 360 degree views through the clearstory windows and large window wall facing the lake.
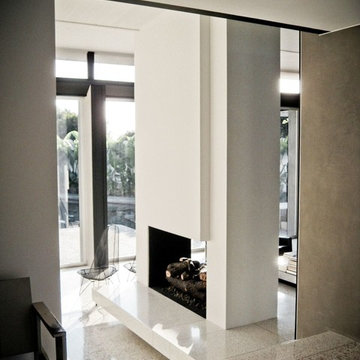
Inspiration for a mid-sized midcentury formal enclosed living room in Los Angeles with white walls, a two-sided fireplace, a plaster fireplace surround, concrete floors and beige floor.
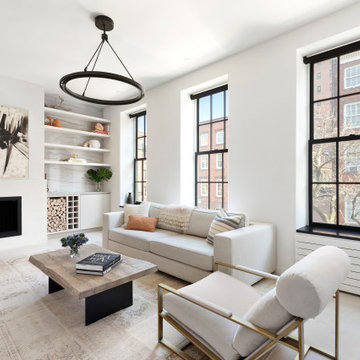
Design ideas for a small contemporary open concept living room in New York with white walls, concrete floors, a standard fireplace, a plaster fireplace surround and beige floor.
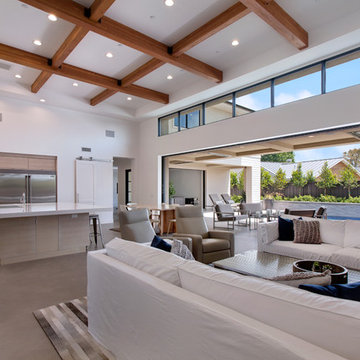
Mid-sized contemporary open concept living room in Orange County with a home bar, beige walls, concrete floors, a standard fireplace, a plaster fireplace surround and a built-in media wall.
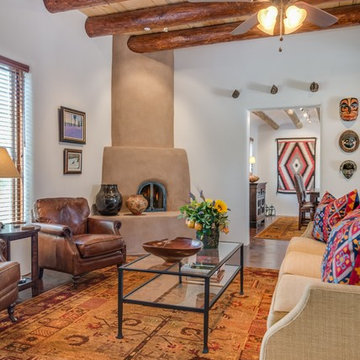
Marshall Elias
Photo of a mid-sized formal enclosed living room in Albuquerque with white walls, concrete floors, a corner fireplace, a plaster fireplace surround, no tv and brown floor.
Photo of a mid-sized formal enclosed living room in Albuquerque with white walls, concrete floors, a corner fireplace, a plaster fireplace surround, no tv and brown floor.
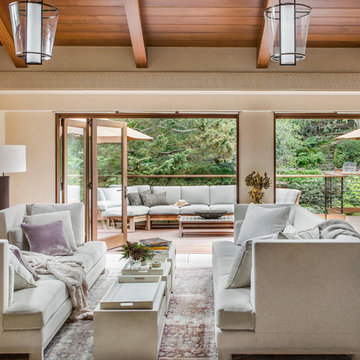
Large transitional formal open concept living room in San Francisco with beige walls, concrete floors, a standard fireplace, a plaster fireplace surround and no tv.
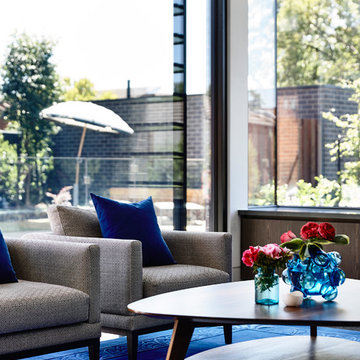
Residential Interior design project by Camilla Molders Design featuring custom made rug designed by Camilla Molders
Architect Adie Courtney
Pictures Derek Swalwell
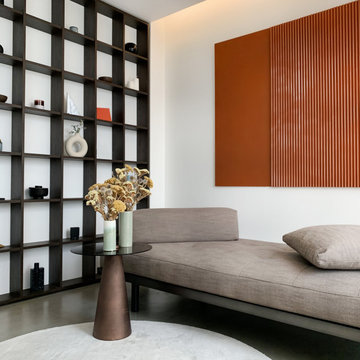
Cet appartement d’une surface de 43 m2 se situe à Paris au 8ème et dernier étage, avec une vue imprenable sur Paris et ses toits.
L’appartement était à l’abandon, la façade a été entièrement rénovée, toutes les fenêtres changées, la terrasse réaménagée et l’intérieur transformé. Les pièces de vie comme le salon étaient à l’origine côté rue et les pièces intimes comme la chambre côté terrasse, il a donc été indispensable de revoir toute la disposition des pièces et donc l’aménagement global de l’appartement. Le salon/cuisine est une seule et même pièce avec un accès direct sur la terrasse et fait office d’entrée. Aucun m2 n’est perdu en couloir ou entrée, l’appartement a été pensé comme une seule pièce pouvant se modifier grâce à des portes coulissantes. La chambre, salle de bain et dressing sont côté rue. L’appartement est traversant et gagne en luminosité.
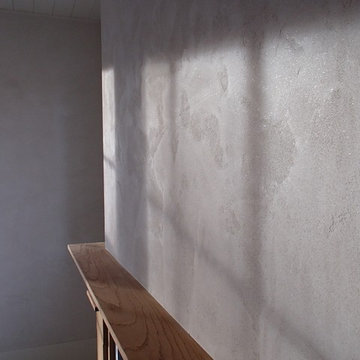
Large contemporary open concept living room in Denver with white walls, concrete floors, a standard fireplace and a plaster fireplace surround.

While the hallway has an all white treatment for walls, doors and ceilings, in the Living Room darker surfaces and finishes are chosen to create an effect that is highly evocative of past centuries, linking new and old with a poetic approach.
The dark grey concrete floor is a paired with traditional but luxurious Tadelakt Moroccan plaster, chose for its uneven and natural texture as well as beautiful earthy hues.
Living Room Design Photos with Concrete Floors and a Plaster Fireplace Surround
2