Living Room Design Photos with Concrete Floors and a Plaster Fireplace Surround
Refine by:
Budget
Sort by:Popular Today
61 - 80 of 630 photos
Item 1 of 3
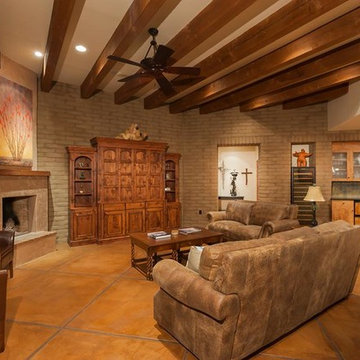
This is a custom home that was designed and built by a super Tucson team. We remember walking on the dirt lot thinking of what would one day grow from the Tucson desert. We could not have been happier with the result.
This home has a Southwest feel with a masculine transitional look. We used many regional materials and our custom millwork was mesquite. The home is warm, inviting, and relaxing. The interior furnishings are understated so as to not take away from the breathtaking desert views.
The floors are stained and scored concrete and walls are a mixture of plaster and masonry.
Christopher Bowden Photography http://christopherbowdenphotography.com/

This is an example of an expansive midcentury open concept living room in San Francisco with white walls, concrete floors, a standard fireplace, green floor, exposed beam, wood, planked wall panelling, a plaster fireplace surround and no tv.
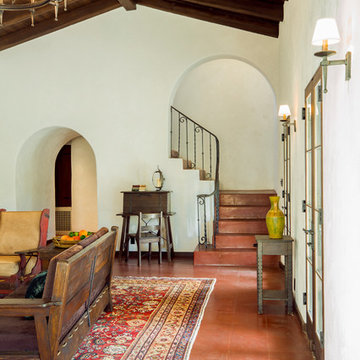
The original ceiling, comprised of exposed wood deck and beams, was revealed after being concealed by a flat ceiling for many years. The beams and decking were bead blasted and refinished (the original finish being damaged by multiple layers of paint); the intact ceiling of another nearby Evans' home was used to confirm the stain color and technique.
Architect: Gene Kniaz, Spiral Architects
General Contractor: Linthicum Custom Builders
Photo: Maureen Ryan Photography
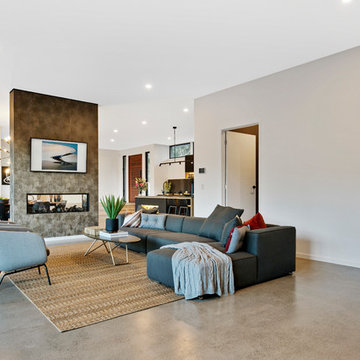
Endeavour Lotteries
Design ideas for a contemporary formal open concept living room in Sunshine Coast with white walls, concrete floors, a two-sided fireplace, a plaster fireplace surround and grey floor.
Design ideas for a contemporary formal open concept living room in Sunshine Coast with white walls, concrete floors, a two-sided fireplace, a plaster fireplace surround and grey floor.
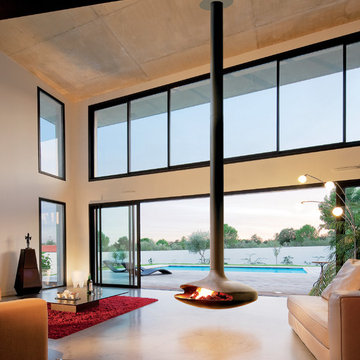
The Gyrofocus by Focus Fires is an award-winning design created by Focus creator Dominique Imbert in 1968. The fireplace floats above the ground and also spins 360 degrees.
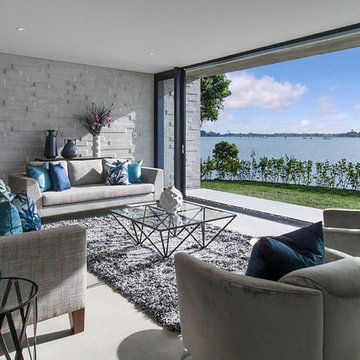
Stunning Lounge Setting, with magnificent outlook onto the water, streamlined flow from the indoors to the outdoors.
Inspiration for a mid-sized contemporary formal open concept living room in Auckland with grey walls, no tv, concrete floors, a two-sided fireplace and a plaster fireplace surround.
Inspiration for a mid-sized contemporary formal open concept living room in Auckland with grey walls, no tv, concrete floors, a two-sided fireplace and a plaster fireplace surround.
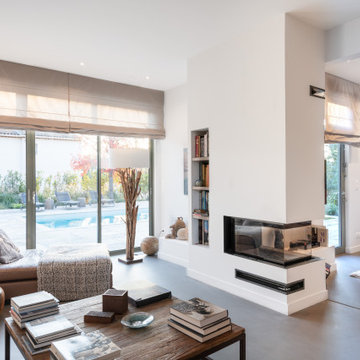
This is an example of an expansive contemporary open concept living room in Nice with a library, beige walls, concrete floors, a two-sided fireplace, a plaster fireplace surround, a wall-mounted tv and grey floor.
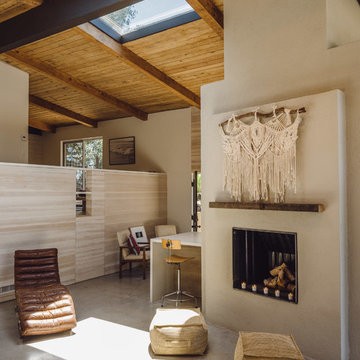
Paul Schefz
This is an example of a mid-sized contemporary open concept living room in Los Angeles with white walls, concrete floors, a standard fireplace, a plaster fireplace surround, no tv and grey floor.
This is an example of a mid-sized contemporary open concept living room in Los Angeles with white walls, concrete floors, a standard fireplace, a plaster fireplace surround, no tv and grey floor.

While the hallway has an all white treatment for walls, doors and ceilings, in the Living Room darker surfaces and finishes are chosen to create an effect that is highly evocative of past centuries, linking new and old with a poetic approach.
The dark grey concrete floor is a paired with traditional but luxurious Tadelakt Moroccan plaster, chose for its uneven and natural texture as well as beautiful earthy hues.
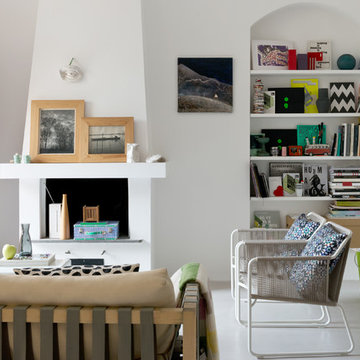
Marco Azzoni (foto) e Marta Meda (stylist)
Photo of a small contemporary open concept living room in Milan with white walls, concrete floors, a standard fireplace, a plaster fireplace surround and grey floor.
Photo of a small contemporary open concept living room in Milan with white walls, concrete floors, a standard fireplace, a plaster fireplace surround and grey floor.
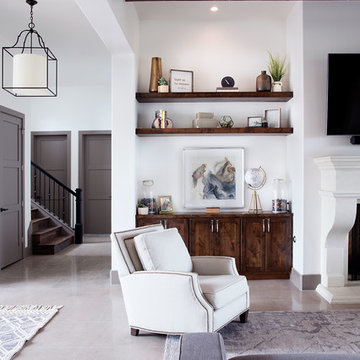
This is an example of a mid-sized transitional formal open concept living room in Austin with white walls, concrete floors, a standard fireplace, a plaster fireplace surround, a wall-mounted tv and grey floor.
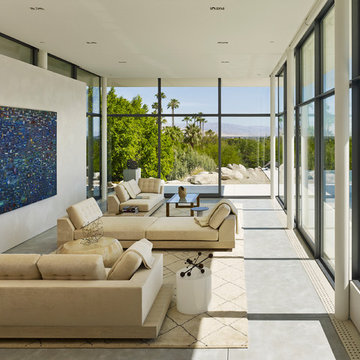
Anchored by the homeowner’s 42-foot-long painting, the interiors of this Palm Springs residence were designed to showcase the owner’s art collection, and create functional spaces for daily living that can be easily adapted for large social gatherings.
Referencing the environment and architecture in both form and material, the finishes and custom furnishings bring the interior to life. Alluding to the roofs that suspend over the building, the sofas seem to hover above the carpets while the knife-edge table top appears to float above a metal base. Bleached and cerused wood mimic the “desert effect” that would naturally occur in this environment, while the textiles on the sofa are the same shade as the rocks of the landscape.
Monolithic concrete floors connect all of the spaces while concealing mechanical systems, and stone thresholds signal vertical level changes and exterior transitions. Large wall masses provide the optimal backdrop for the homeowner’s oversized art. The wall structures ground the interior, while the opposing expanses of glass frame the desert views. The location and use of operable doors and windows allows the house to naturally ventilate, reducing cooling loads. The furnishings create spaces in an architectural fashion.
Designed and fabricated for flexibility, the pieces easily accommodate the owners’ large social gatherings. The dining table can be split into two and the sofas can be pushed out along the walls, opening the center of the space to entertain. The design of the interior spaces and furnishings seamlessly integrates the setting, architecture, artwork and spaces into a cohesive whole.
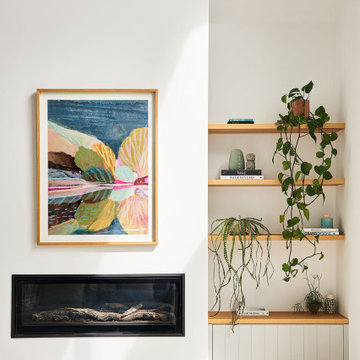
This is an example of a mid-sized tropical open concept living room in Geelong with white walls, concrete floors, a standard fireplace, a plaster fireplace surround, grey floor and vaulted.
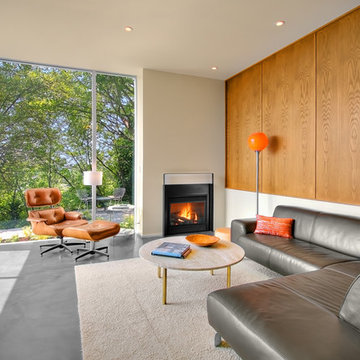
Design ideas for a large contemporary enclosed living room in Seattle with concrete floors, white walls, a standard fireplace, no tv, a plaster fireplace surround and grey floor.
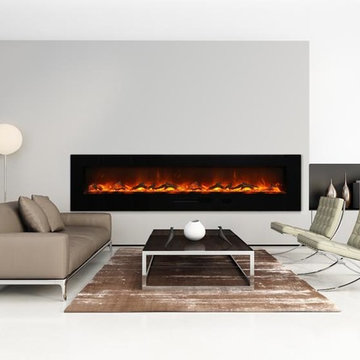
This is an example of a large modern formal loft-style living room in Salt Lake City with white walls, concrete floors, a ribbon fireplace, a plaster fireplace surround and no tv.
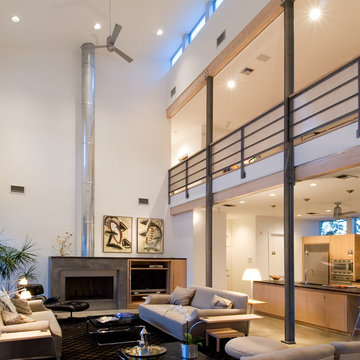
The client selected me as her architect after she had visited my earlier projects. She knew I would design a house with her that maximized the site's amenities: beautiful mature oaks and natural light and would allow the house to sit comfortably in its urban setting while giving her both privacy and tranquility.
Paul Hester, Photographer
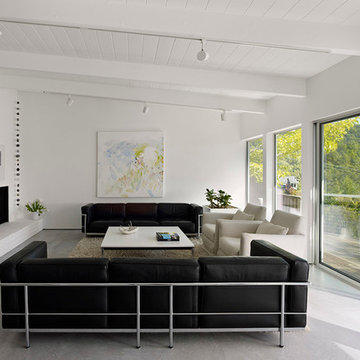
Bruce Damonte
This is an example of a modern open concept living room in San Francisco with a corner fireplace, a library, white walls, concrete floors, a plaster fireplace surround and a built-in media wall.
This is an example of a modern open concept living room in San Francisco with a corner fireplace, a library, white walls, concrete floors, a plaster fireplace surround and a built-in media wall.
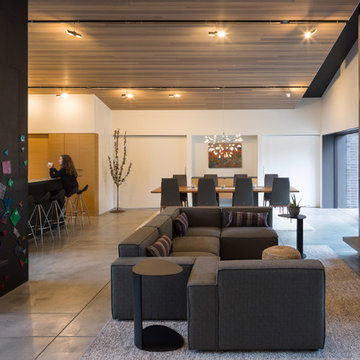
An open plan unites the living room, dining room, and kitchen. Large sliding doors conceal the den and playroom.
Photo by Lara Swimmer
Large midcentury open concept living room in Seattle with white walls, concrete floors, a standard fireplace, a plaster fireplace surround and a concealed tv.
Large midcentury open concept living room in Seattle with white walls, concrete floors, a standard fireplace, a plaster fireplace surround and a concealed tv.
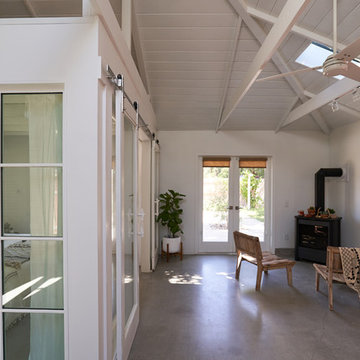
The studio has an open plan layout with natural light filtering the space with skylights and french doors to the outside. The bedroom is open to the living area with sliding barn doors. There's plenty of storage above bedroom loft.
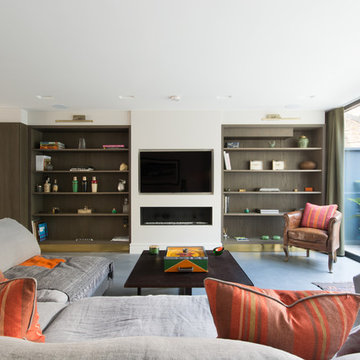
Orange gives this neutral palette an injection of colour creating warmth amongst the neutral palette with the sofa itself breaking up the clean lines of the surrounding materials.
Living Room Design Photos with Concrete Floors and a Plaster Fireplace Surround
4