Living Room Design Photos with Concrete Floors and No Fireplace
Refine by:
Budget
Sort by:Popular Today
141 - 160 of 2,685 photos
Item 1 of 3
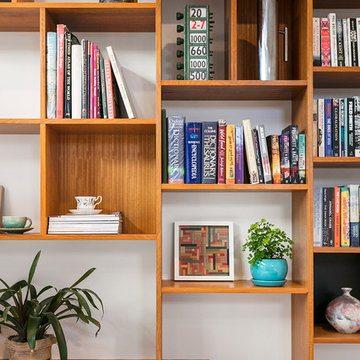
Axiom Photography
This is an example of a mid-sized modern enclosed living room in Melbourne with a library, white walls, concrete floors, no fireplace, a concealed tv and grey floor.
This is an example of a mid-sized modern enclosed living room in Melbourne with a library, white walls, concrete floors, no fireplace, a concealed tv and grey floor.
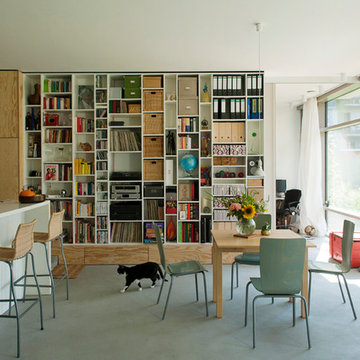
Whg. 7.13: Blick auf den Raumteiler, der den Wohnbereich vom Arbeitsbereich trennt
@ Erik - Jan Ouwerkerk
Design ideas for a mid-sized contemporary open concept living room in Berlin with a library, concrete floors, white walls, no fireplace and no tv.
Design ideas for a mid-sized contemporary open concept living room in Berlin with a library, concrete floors, white walls, no fireplace and no tv.
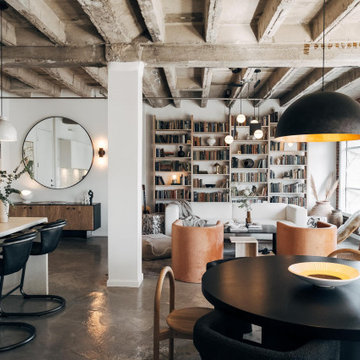
Photo of a mid-sized industrial loft-style living room in Other with multi-coloured walls, concrete floors, no fireplace, a concealed tv, grey floor, exposed beam and brick walls.
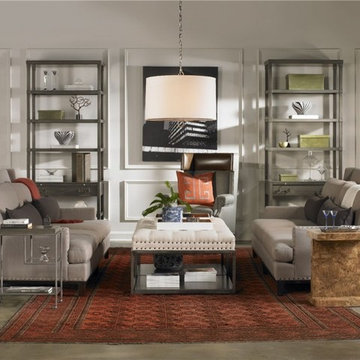
This is an example of a mid-sized transitional formal open concept living room in Toronto with white walls, concrete floors, no fireplace and no tv.
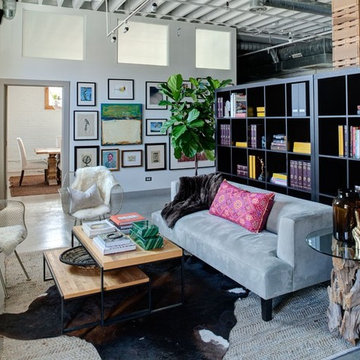
Eric Hausman
Design ideas for a large industrial formal open concept living room in Chicago with white walls, concrete floors, no fireplace, no tv and grey floor.
Design ideas for a large industrial formal open concept living room in Chicago with white walls, concrete floors, no fireplace, no tv and grey floor.
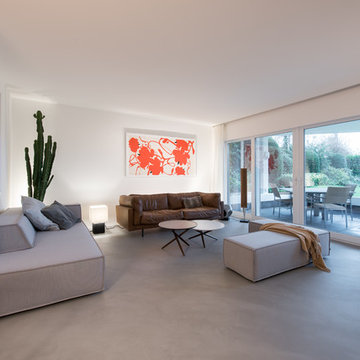
Joachim Rieger Fotograf
Design ideas for a large contemporary open concept living room in Cologne with white walls, concrete floors, grey floor and no fireplace.
Design ideas for a large contemporary open concept living room in Cologne with white walls, concrete floors, grey floor and no fireplace.
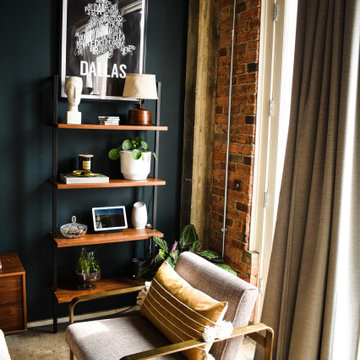
Located in the heart of Downtown Dallas this once Interurban Transit station for the DFW area no serves as an urban dwelling. The historic building is filled with character and individuality which was a need for the interior design with decoration and furniture. Inspired by the 1930’s this loft is a center of social gatherings.
Location: Downtown, Dallas, Texas | Designer: Haus of Sabo | Completions: 2021
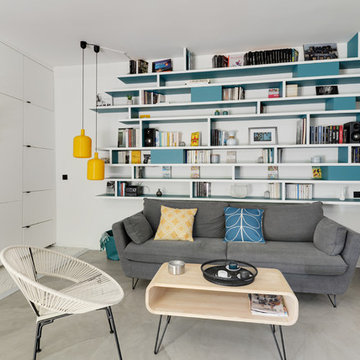
Appartement contemporain et épuré. Une bibliothèque a été dessinée sur mesure en valchromat, un matériau bio, et peinte en bicolore.
La bibliothèque intègre des niches fermées avec un système touche-lâche.
Mobilier scandinave an matériaux naturels.
La crédence et la bande au sol sont en carreaux de ciment. Le reste du sol est en béton ciré.
Une étagère sur mesure a été dessinée dans la cuisine afin d'accueillir des végétaux.
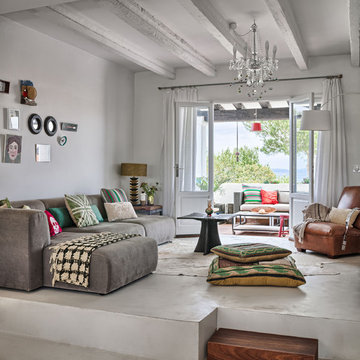
Fotografía: masfotogenica fotografia
Mid-sized eclectic formal open concept living room in Other with concrete floors, no fireplace and grey walls.
Mid-sized eclectic formal open concept living room in Other with concrete floors, no fireplace and grey walls.
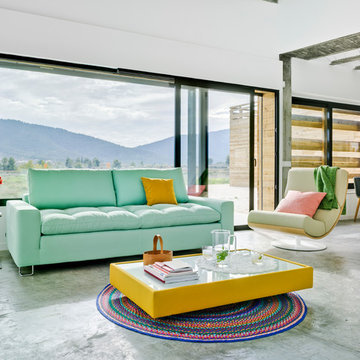
Sillón JAZZ
Cojín CAIRO
This is an example of a large contemporary formal open concept living room in Other with white walls, concrete floors, no fireplace and no tv.
This is an example of a large contemporary formal open concept living room in Other with white walls, concrete floors, no fireplace and no tv.
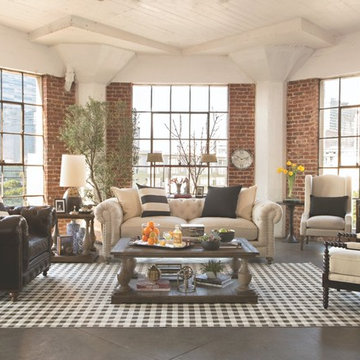
In many of his settings, Jeff Lewis demonstrates a knack for mixing present and past. He puts an antique-chic spin on this Downtown LA loft by incorporating period designs like our button-tufted Rutherford sofa, classic wingback and spindle accent chairs and old world-style occasional tables, which feature carved baluster posts and a rustic barnwood finish.
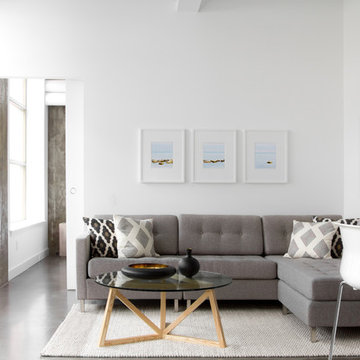
Industrial urban loft space softened with a monochromatic colour scheme and subtle textures
Mid-sized modern formal open concept living room in Toronto with white walls, concrete floors, no fireplace, no tv and grey floor.
Mid-sized modern formal open concept living room in Toronto with white walls, concrete floors, no fireplace, no tv and grey floor.
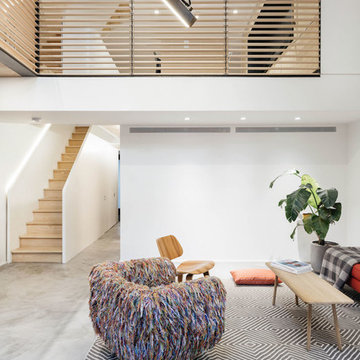
This is an example of a mid-sized contemporary open concept living room in New York with white walls, concrete floors, no fireplace and grey floor.
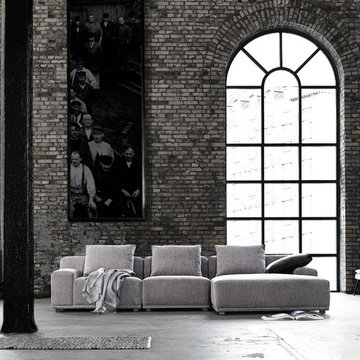
Mid-sized industrial formal open concept living room in Tampa with grey walls, concrete floors, no fireplace, no tv and grey floor.
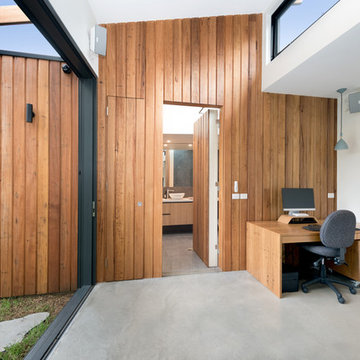
Design ideas for a large contemporary open concept living room in Melbourne with white walls, concrete floors, no fireplace, a built-in media wall and grey floor.
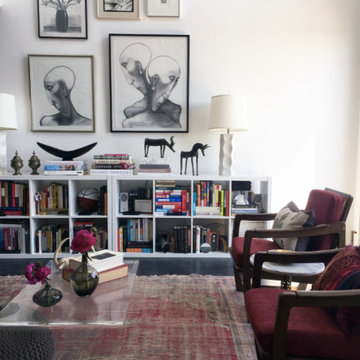
Photo of a large eclectic formal open concept living room in Los Angeles with white walls, concrete floors, no fireplace and no tv.
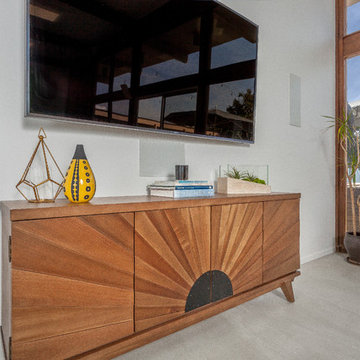
Beautiful, expansive Midcentury Modern family home located in Dover Shores, Newport Beach, California. This home was gutted to the studs, opened up to take advantage of its gorgeous views and designed for a family with young children. Every effort was taken to preserve the home's integral Midcentury Modern bones while adding the most functional and elegant modern amenities. Photos: David Cairns, The OC Image
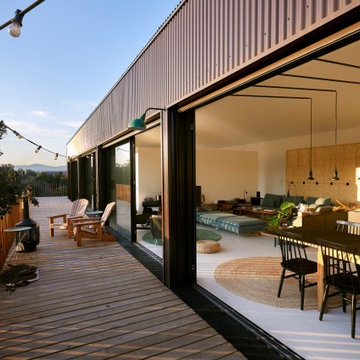
Vista del salón y la cocina desde el exterior.
En esta fotografía se aprecia que todavía no se había ejecutado la zona con pérgola.
Large industrial open concept living room in Madrid with white walls, concrete floors, no fireplace, no tv and grey floor.
Large industrial open concept living room in Madrid with white walls, concrete floors, no fireplace, no tv and grey floor.
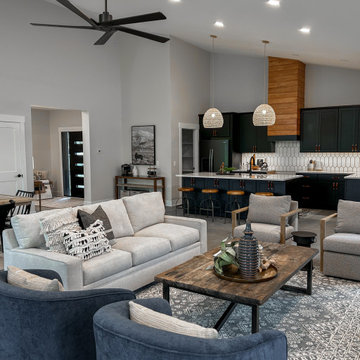
This large open floor plan features a sizable area for a common living space. The Stages Spaces team used a variety of modern swivel style and rounded back occasional chairs to achieve a "space within a space". A variety of materials and textures allows for this look to be diverse yet cohesive.
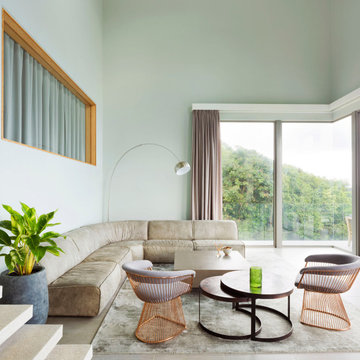
From the very first site visit the vision has been to capture the magnificent view and find ways to frame, surprise and combine it with movement through the building. This has been achieved in a Picturesque way by tantalising and choreographing the viewer’s experience.
The public-facing facade is muted with simple rendered panels, large overhanging roofs and a single point of entry, taking inspiration from Katsura Palace in Kyoto, Japan. Upon entering the cavernous and womb-like space the eye is drawn to a framed view of the Indian Ocean while the stair draws one down into the main house. Below, the panoramic vista opens up, book-ended by granitic cliffs, capped with lush tropical forests.
At the lower living level, the boundary between interior and veranda blur and the infinity pool seemingly flows into the ocean. Behind the stair, half a level up, the private sleeping quarters are concealed from view. Upstairs at entrance level, is a guest bedroom with en-suite bathroom, laundry, storage room and double garage. In addition, the family play-room on this level enjoys superb views in all directions towards the ocean and back into the house via an internal window.
In contrast, the annex is on one level, though it retains all the charm and rigour of its bigger sibling.
Internally, the colour and material scheme is minimalist with painted concrete and render forming the backdrop to the occasional, understated touches of steel, timber panelling and terrazzo. Externally, the facade starts as a rusticated rougher render base, becoming refined as it ascends the building. The composition of aluminium windows gives an overall impression of elegance, proportion and beauty. Both internally and externally, the structure is exposed and celebrated.
Living Room Design Photos with Concrete Floors and No Fireplace
8