Living Room Design Photos with Concrete Floors and Vaulted
Refine by:
Budget
Sort by:Popular Today
61 - 80 of 396 photos
Item 1 of 3

Just built the bench for the woodstove. It will go in the center and have a steel hearth wrapping the bench to the floor and up the wall. The cubby holes are for firewood storage. 2 step finish method. 1st coat makes grain and color pop (you should have seen how bland it looked before) and final coat for protection.
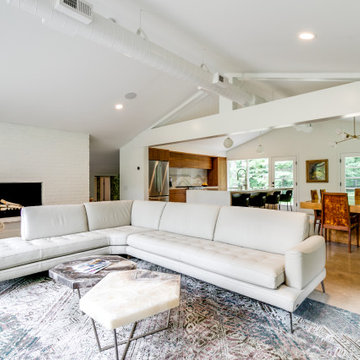
Design ideas for a mid-sized midcentury open concept living room in Richmond with white walls, concrete floors, a standard fireplace, a brick fireplace surround, a wall-mounted tv, beige floor, vaulted and brick walls.
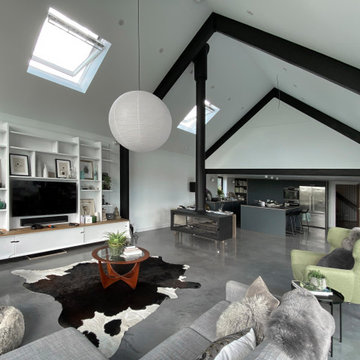
Photo of a large contemporary enclosed living room in Kent with white walls, concrete floors, a hanging fireplace, grey floor and vaulted.
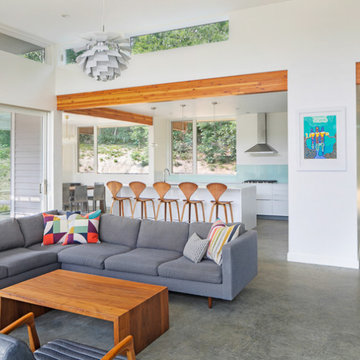
Nestled amongst the sandy dunes of Cape Cod, Seaside Modern is a custom home that proudly showcases a modern beach house style. This new construction home draws inspiration from the classic architectural characteristics of the area, but with a contemporary house design, creating a custom built home that seamlessly blends the beauty of New England house styles with the function and efficiency of modern house design.
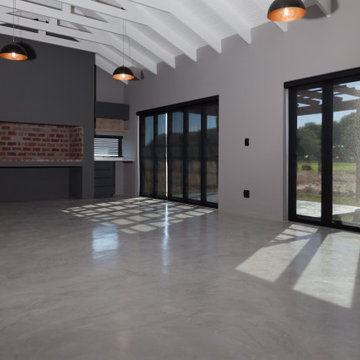
This is an example of a large country open concept living room in Other with a home bar, grey walls, concrete floors, no fireplace, a freestanding tv, grey floor and vaulted.
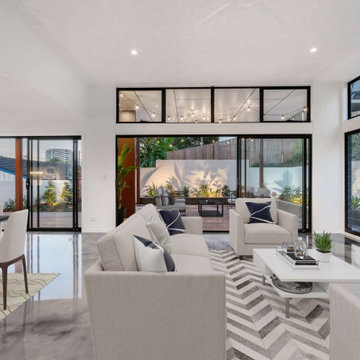
Expansive open-plan living space where banks of sliding doors allow living to spill out to the gorgeous alfresco area.
Inspiration for a large contemporary open concept living room in Gold Coast - Tweed with white walls, concrete floors, grey floor and vaulted.
Inspiration for a large contemporary open concept living room in Gold Coast - Tweed with white walls, concrete floors, grey floor and vaulted.
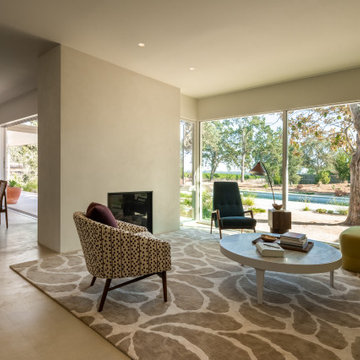
part of existing covered patio co-opted to create a more defined living room within the open concept.
Photo of a large modern open concept living room in San Francisco with white walls, concrete floors, a standard fireplace, a plaster fireplace surround, grey floor and vaulted.
Photo of a large modern open concept living room in San Francisco with white walls, concrete floors, a standard fireplace, a plaster fireplace surround, grey floor and vaulted.
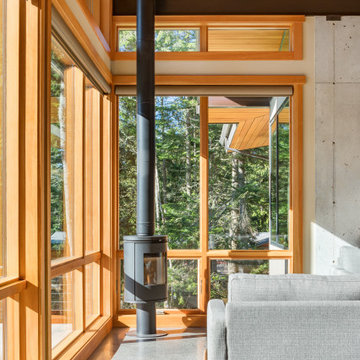
Photo of a mid-sized country enclosed living room in Seattle with concrete floors, a wood stove, no tv and vaulted.
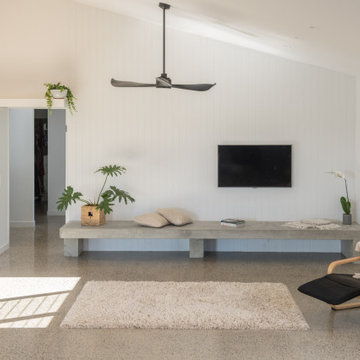
Spacious, light filled, open living area with pitched roof, polished concrete flooring and VJ wall lining. Wall lights highlight the ceiling volume.
An oversize bespoke cast concrete bench seat provides seating and display against the wall.
Natural breezes through the louvre windows are supplemented by the large black ceiling fan.
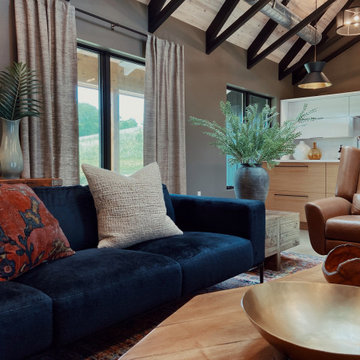
Design ideas for a large modern open concept living room in Other with brown walls, concrete floors, a standard fireplace, a wall-mounted tv, grey floor and vaulted.
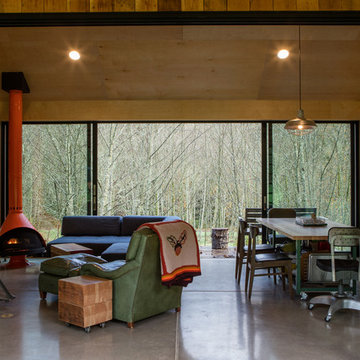
Photo of a small country loft-style living room in Portland with concrete floors, a corner fireplace, a metal fireplace surround, grey floor, vaulted and wood walls.
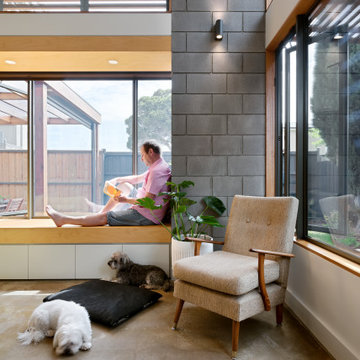
The Snug is a cosy, thermally efficient home for a couple of young professionals on a modest Coburg block. The brief called for a modest extension to the existing Californian bungalow that better connected the living spaces to the garden. The extension features a dynamic volume that reaches up to the sky to maximise north sun and natural light whilst the warm, classic material palette complements the landscape and provides longevity with a robust and beautiful finish.
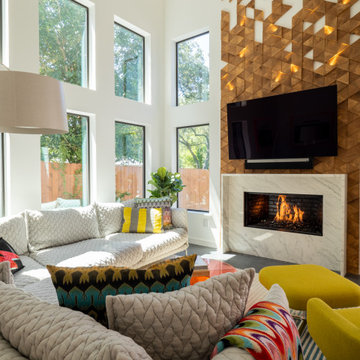
Photo of a large contemporary open concept living room in Austin with white walls, concrete floors, a ribbon fireplace, a wood fireplace surround, a wall-mounted tv, grey floor and vaulted.
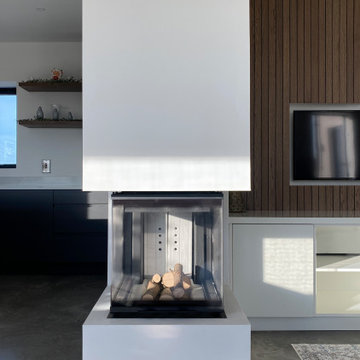
Corner Stove
This is an example of a mid-sized contemporary open concept living room in Dublin with white walls, concrete floors, a two-sided fireplace, a plaster fireplace surround, a concealed tv, grey floor, vaulted and panelled walls.
This is an example of a mid-sized contemporary open concept living room in Dublin with white walls, concrete floors, a two-sided fireplace, a plaster fireplace surround, a concealed tv, grey floor, vaulted and panelled walls.
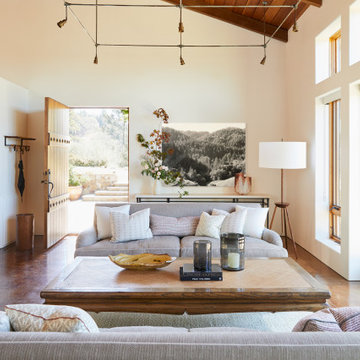
Perched on a hilltop high in the Myacama mountains is a vineyard property that exists off-the-grid. This peaceful parcel is home to Cornell Vineyards, a winery known for robust cabernets and a casual ‘back to the land’ sensibility. We were tasked with designing a simple refresh of two existing buildings that dually function as a weekend house for the proprietor’s family and a platform to entertain winery guests. We had fun incorporating our client’s Asian art and antiques that are highlighted in both living areas. Paired with a mix of neutral textures and tones we set out to create a casual California style reflective of its surrounding landscape and the winery brand.
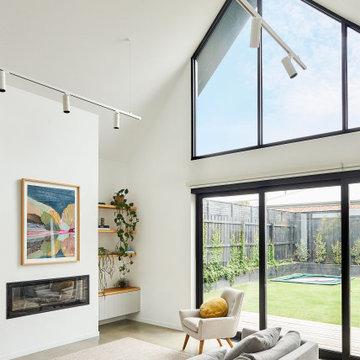
Photo of a mid-sized tropical open concept living room in Geelong with white walls, concrete floors, a standard fireplace, a plaster fireplace surround, grey floor and vaulted.
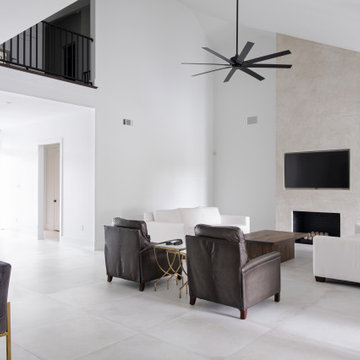
Inspiration for a large transitional open concept living room in New Orleans with white walls, a standard fireplace, a stone fireplace surround, a wall-mounted tv, white floor, vaulted and concrete floors.
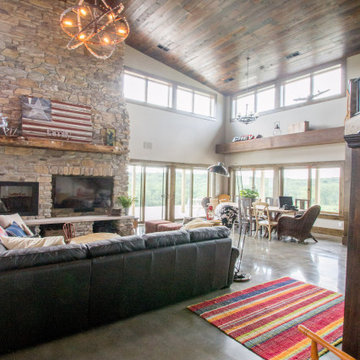
Project by Wiles Design Group. Their Cedar Rapids-based design studio serves the entire Midwest, including Iowa City, Dubuque, Davenport, and Waterloo, as well as North Missouri and St. Louis.
For more about Wiles Design Group, see here: https://wilesdesigngroup.com/
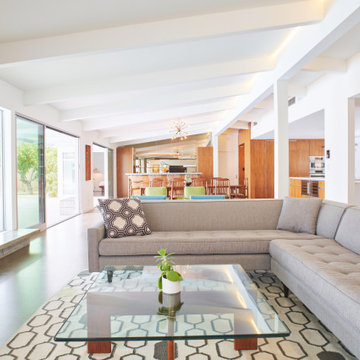
Inspiration for a midcentury open concept living room in Los Angeles with white walls, concrete floors, a standard fireplace, a brick fireplace surround, grey floor, exposed beam and vaulted.
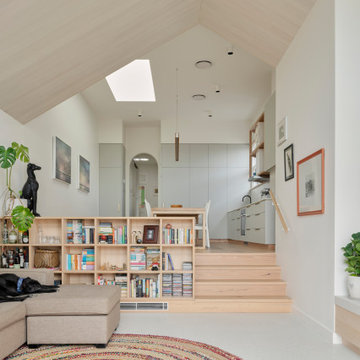
The living room is housed within the new rear extension, formed as a gable structure with vaulted ceilings. It steps down again from the kitchen ad dining to further enhance the play of space in the additions.
A piece of integrated joinery separates the two levels, providing a mixture of storage and a place to sit up top.
Living Room Design Photos with Concrete Floors and Vaulted
4