All Ceiling Designs Living Room Design Photos with Concrete Floors
Sort by:Popular Today
121 - 140 of 1,278 photos
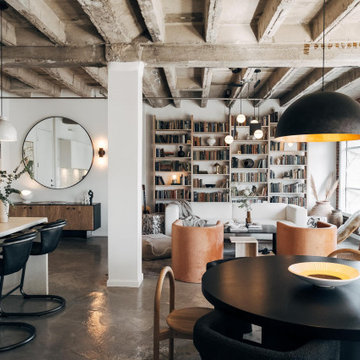
Photo of a mid-sized industrial loft-style living room in Other with multi-coloured walls, concrete floors, no fireplace, a concealed tv, grey floor, exposed beam and brick walls.
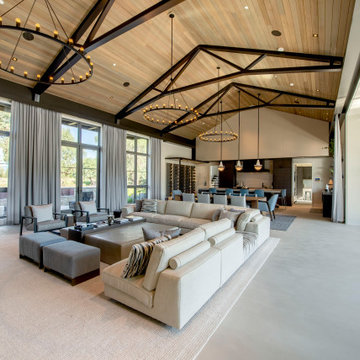
Modern farmohouse interior with T&G cedar cladding; exposed steel; custom motorized slider; cement floor; vaulted ceiling and an open floor plan creates a unified look
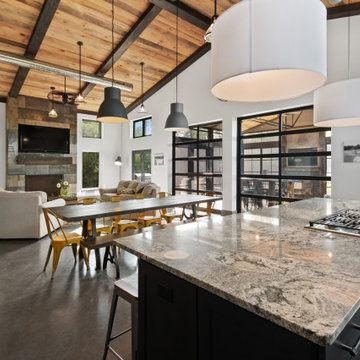
This 2,500 square-foot home, combines the an industrial-meets-contemporary gives its owners the perfect place to enjoy their rustic 30- acre property. Its multi-level rectangular shape is covered with corrugated red, black, and gray metal, which is low-maintenance and adds to the industrial feel.
Encased in the metal exterior, are three bedrooms, two bathrooms, a state-of-the-art kitchen, and an aging-in-place suite that is made for the in-laws. This home also boasts two garage doors that open up to a sunroom that brings our clients close nature in the comfort of their own home.
The flooring is polished concrete and the fireplaces are metal. Still, a warm aesthetic abounds with mixed textures of hand-scraped woodwork and quartz and spectacular granite counters. Clean, straight lines, rows of windows, soaring ceilings, and sleek design elements form a one-of-a-kind, 2,500 square-foot home
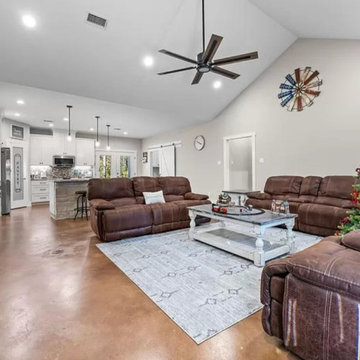
Design ideas for a traditional living room in Other with grey walls, concrete floors and vaulted.

Design ideas for a large formal open concept living room in Albuquerque with beige walls, concrete floors, no fireplace, no tv, beige floor, exposed beam, vaulted and wood.
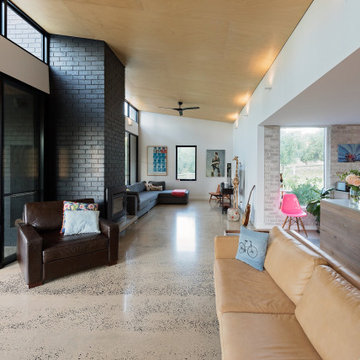
Inspiration for a mid-sized contemporary open concept living room in Adelaide with white walls, concrete floors, a standard fireplace, a brick fireplace surround, grey floor, timber and brick walls.
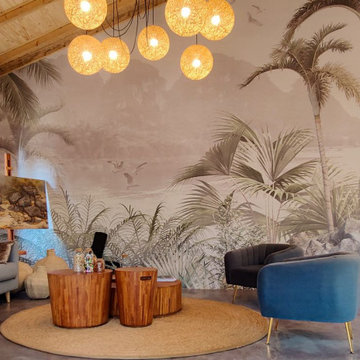
Rennovation of a cottage including new roofs, veranda expansion to include an existing tree and complete redesign of interior
Small modern open concept living room in Other with concrete floors, grey floor and vaulted.
Small modern open concept living room in Other with concrete floors, grey floor and vaulted.

Photo by Roehner + Ryan
This is an example of a country open concept living room in Phoenix with white walls, concrete floors, a standard fireplace, a stone fireplace surround, a wall-mounted tv, grey floor and vaulted.
This is an example of a country open concept living room in Phoenix with white walls, concrete floors, a standard fireplace, a stone fireplace surround, a wall-mounted tv, grey floor and vaulted.
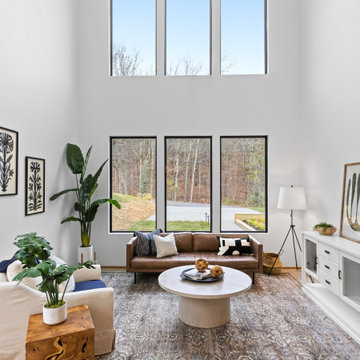
Contemporary living room in Other with white walls, concrete floors, grey floor and vaulted.
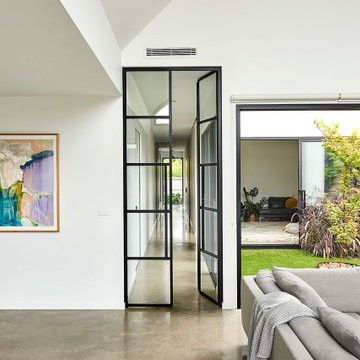
Mid-sized tropical open concept living room in Geelong with white walls, concrete floors, a standard fireplace, a plaster fireplace surround, grey floor and vaulted.
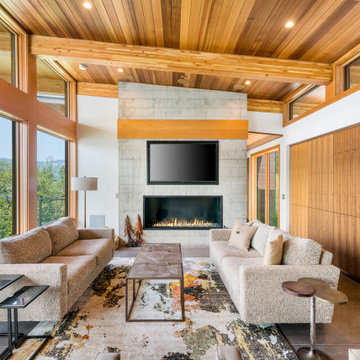
Large contemporary open concept living room in Other with white walls, concrete floors, a ribbon fireplace, a concrete fireplace surround, a wall-mounted tv, grey floor and wood.
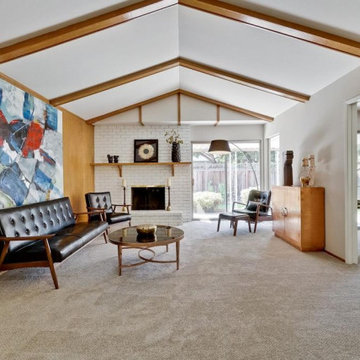
One of our recent home stagings in Willow Glen, California. This is an Eichler, a quintessential style of architecture in the California Bay Area.
We do the Feng Shui, and work out the design plan with our partner, Val, of No. 1. Staging, who also has access to custom furniture, and her own lighting company, No Ordinary Light.
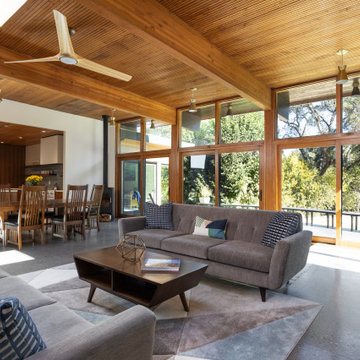
View of mid-century modern living and dining space with exposed wood beams & ceiling, concrete floors & large glazing with nature views.
Inspiration for a midcentury open concept living room in San Francisco with concrete floors, exposed beam and grey floor.
Inspiration for a midcentury open concept living room in San Francisco with concrete floors, exposed beam and grey floor.
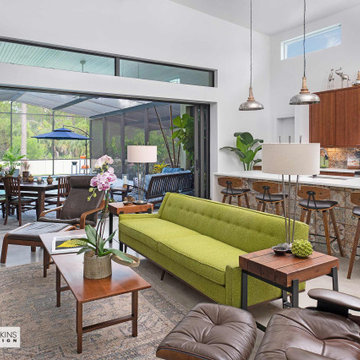
A wall of pocketing sliders open completely to the outside patio.
Photo of a mid-sized midcentury open concept living room in Other with white walls, concrete floors, a standard fireplace, a tile fireplace surround, a wall-mounted tv, grey floor and exposed beam.
Photo of a mid-sized midcentury open concept living room in Other with white walls, concrete floors, a standard fireplace, a tile fireplace surround, a wall-mounted tv, grey floor and exposed beam.
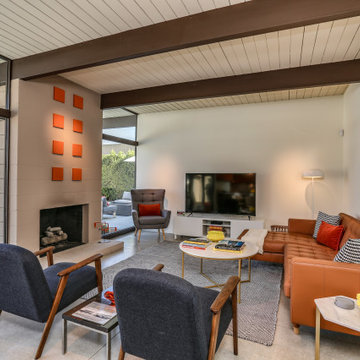
This is an example of a midcentury open concept living room in Other with white walls, concrete floors, a standard fireplace, a freestanding tv, beige floor, exposed beam and timber.
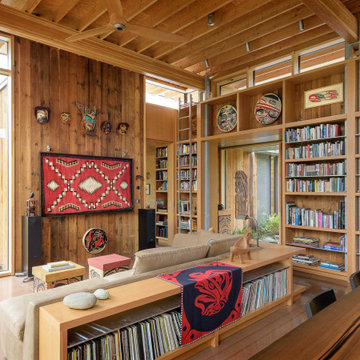
Triple-glazed windows by Unilux and reclaimed fir cladding on interior walls.
This is an example of a mid-sized contemporary open concept living room in Seattle with concrete floors, a library, brown walls, brown floor and wood walls.
This is an example of a mid-sized contemporary open concept living room in Seattle with concrete floors, a library, brown walls, brown floor and wood walls.

Inspiration for a contemporary open concept living room in Austin with concrete floors, a tile fireplace surround and exposed beam.
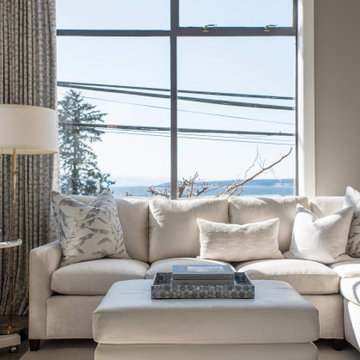
Inspiration for a mid-sized transitional formal loft-style living room in Vancouver with grey walls, concrete floors, a standard fireplace, a brick fireplace surround, a built-in media wall, grey floor, vaulted and brick walls.

Expansive beach style open concept living room in Other with a home bar, white walls, concrete floors, a standard fireplace, a concrete fireplace surround, a wall-mounted tv, beige floor and coffered.
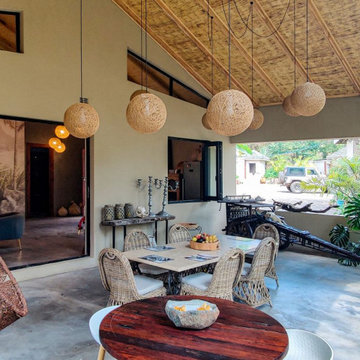
Rennovation of a cottage including new roofs, veranda expansion to include an existing tree and complete redesign of interior
Inspiration for a small modern open concept living room in Other with concrete floors, grey floor and vaulted.
Inspiration for a small modern open concept living room in Other with concrete floors, grey floor and vaulted.
All Ceiling Designs Living Room Design Photos with Concrete Floors
7