All Ceiling Designs Living Room Design Photos with Concrete Floors
Refine by:
Budget
Sort by:Popular Today
101 - 120 of 1,278 photos
Item 1 of 3
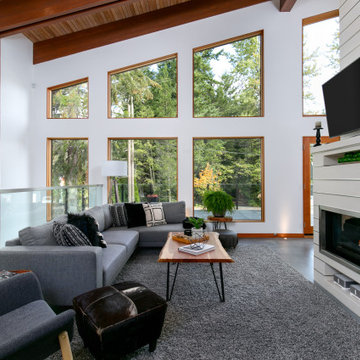
Large contemporary open concept living room in Other with white walls, concrete floors, a wall-mounted tv, grey floor, vaulted, exposed beam, wood and a ribbon fireplace.
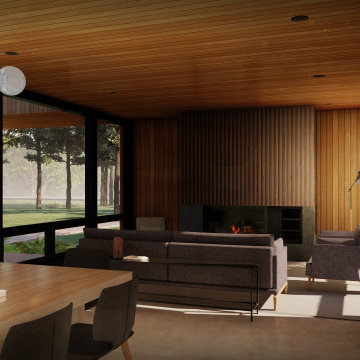
Living Room
-
Like what you see? Visit www.mymodernhome.com for more detail, or to see yourself in one of our architect-designed home plans.
This is an example of a modern open concept living room in Other with concrete floors, a standard fireplace, a stone fireplace surround, a concealed tv, grey floor, wood and wood walls.
This is an example of a modern open concept living room in Other with concrete floors, a standard fireplace, a stone fireplace surround, a concealed tv, grey floor, wood and wood walls.
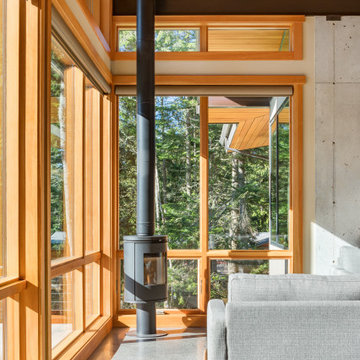
Photo of a mid-sized country enclosed living room in Seattle with concrete floors, a wood stove, no tv and vaulted.

The main level’s open floor plan was thoughtfully designed to accommodate a variety of activities and serves as the primary gathering and entertainment space. The interior includes a sophisticated and modern custom kitchen featuring a large kitchen island with gorgeous blue and green Quartzite mitered edge countertops and green velvet bar stools, full overlay maple cabinets with modern slab style doors and large modern black pulls, white honed Quartz countertops with a contemporary and playful backsplash in a glossy-matte mix of grey 4”x12” tiles, a concrete farmhouse sink, high-end appliances, and stained concrete floors.
Adjacent to the open-concept living space is a dramatic, white-oak, open staircase with modern, oval shaped, black, iron balusters and 7” reclaimed timber wall paneling. Large windows provide an abundance of natural light as you make your way up to the expansive loft area which overlooks the main living space and pool area. This versatile space also boasts luxurious 7” herringbone wood flooring, a hidden murphy door and a spa-like bathroom with a frameless glass shower enclosure, built-in bench and shampoo niche with a striking green ceramic wall tile and mosaic porcelain floor tile. Located beneath the staircase is a private recording studio with glass walls.
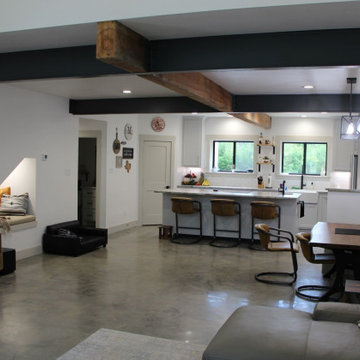
open concept kitchen, living and dining
Inspiration for an expansive industrial living room in Houston with white walls, concrete floors, grey floor and exposed beam.
Inspiration for an expansive industrial living room in Houston with white walls, concrete floors, grey floor and exposed beam.

通り抜ける土間のある家
滋賀県野洲市の古くからの民家が立ち並ぶ敷地で530㎡の敷地にあった、古民家を解体し、住宅を新築する計画となりました。
南面、東面は、既存の民家が立ち並んでお、西側は、自己所有の空き地と、隣接して
同じく空き地があります。どちらの敷地も道路に接することのない敷地で今後、住宅を
建築する可能性は低い。このため、西面に開く家を計画することしました。
ご主人様は、バイクが趣味ということと、土間も希望されていました。そこで、
入り口である玄関から西面の空地に向けて住居空間を通り抜けるような開かれた
空間が作れないかと考えました。
この通り抜ける土間空間をコンセプト計画を行った。土間空間を中心に収納や居室部分
を配置していき、外と中を感じられる空間となってる。
広い敷地を生かし、平屋の住宅の計画となっていて東面から吹き抜けを通し、光を取り入れる計画となっている。西面は、大きく軒を出し、西日の対策と外部と内部を繋げる軒下空間
としています。
建物の奥へ行くほどプライベート空間が保たれる計画としています。
北側の玄関から西側のオープン敷地へと通り抜ける土間は、そこに訪れる人が自然と
オープンな敷地へと誘うような計画となっています。土間を中心に開かれた空間は、
外との繋がりを感じることができ豊かな気持ちになれる建物となりました。
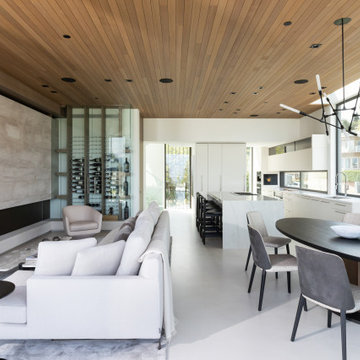
Photo of a small contemporary open concept living room in Vancouver with white walls, concrete floors, a ribbon fireplace, a metal fireplace surround, a concealed tv, grey floor and wood.
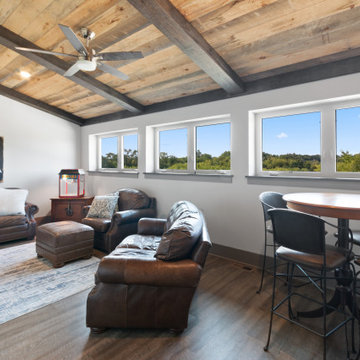
This 2,500 square-foot home, combines the an industrial-meets-contemporary gives its owners the perfect place to enjoy their rustic 30- acre property. Its multi-level rectangular shape is covered with corrugated red, black, and gray metal, which is low-maintenance and adds to the industrial feel.
Encased in the metal exterior, are three bedrooms, two bathrooms, a state-of-the-art kitchen, and an aging-in-place suite that is made for the in-laws. This home also boasts two garage doors that open up to a sunroom that brings our clients close nature in the comfort of their own home.
The flooring is polished concrete and the fireplaces are metal. Still, a warm aesthetic abounds with mixed textures of hand-scraped woodwork and quartz and spectacular granite counters. Clean, straight lines, rows of windows, soaring ceilings, and sleek design elements form a one-of-a-kind, 2,500 square-foot home

A young family with children purchased a home on 2 acres that came with a large open detached garage. The space was a blank slate inside and the family decided to turn it into living quarters for guests! Our Plano, TX remodeling company was just the right fit to renovate this 1500 sf barn into a great living space. Sarah Harper of h Designs was chosen to draw out the details of this garage renovation. Appearing like a red barn on the outside, the inside was remodeled to include a home office, large living area with roll up garage door to the outside patio, 2 bedrooms, an eat in kitchen, and full bathroom. New large windows in every room and sliding glass doors bring the outside in.
The versatile living room has a large area for seating, a staircase to walk in storage upstairs and doors that can be closed. renovation included stained concrete floors throughout the living and bedroom spaces. A large mud-room area with built-in hooks and shelves is the foyer to the home office. The kitchen is fully functional with Samsung range, full size refrigerator, pantry, countertop seating and room for a dining table. Custom cabinets from Latham Millwork are the perfect foundation for Cambria Quartz Weybourne countertops. The sage green accents give this space life and sliding glass doors allow for oodles of natural light. The full bath is decked out with a large shower and vanity and a smart toilet. Luxart fixtures and shower system give this bathroom an upgraded feel. Mosaic tile in grey gives the floor a neutral look. There’s a custom-built bunk room for the kids with 4 twin beds for sleepovers. And another bedroom large enough for a double bed and double closet storage. This custom remodel in Dallas, TX is just what our clients asked for.

Inspiration for a country living room in Hertfordshire with concrete floors, grey floor and vaulted.

Large open concept living room with custom polished concrete floors throughout the first floor of the house. Living room features custom built-in cabinets, and a contemporary linear gas fireplace by Fireplace Xtrordinair.
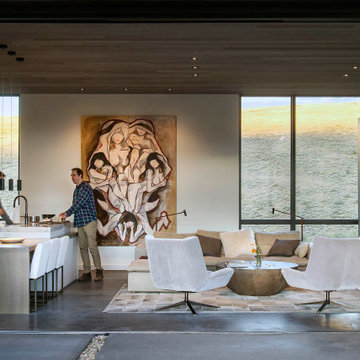
Off grid modern cabin located in the rolling hills of Idaho
Design ideas for a large contemporary open concept living room in Salt Lake City with white walls, concrete floors, a two-sided fireplace, a metal fireplace surround, no tv, grey floor and wood.
Design ideas for a large contemporary open concept living room in Salt Lake City with white walls, concrete floors, a two-sided fireplace, a metal fireplace surround, no tv, grey floor and wood.
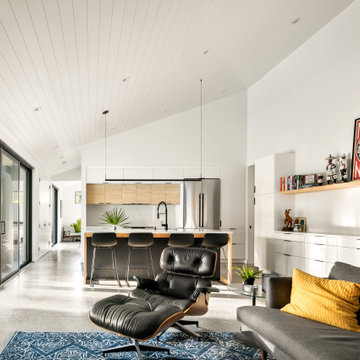
Inspiration for a mid-sized contemporary open concept living room in Tampa with white walls, concrete floors, no fireplace, a wall-mounted tv, grey floor and timber.
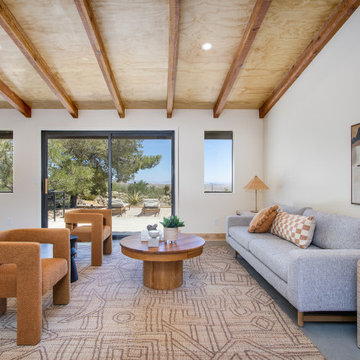
Modern meets desert for this living room space with contemporary furniture silhouettes and southwestern patterned area rug. Warm wood ceiling treatment and exposed beams with vast views of the desert landscape.
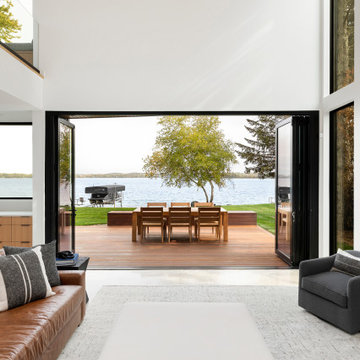
Inspiration for a modern open concept living room in Minneapolis with white walls, concrete floors, a wall-mounted tv, grey floor and wood.
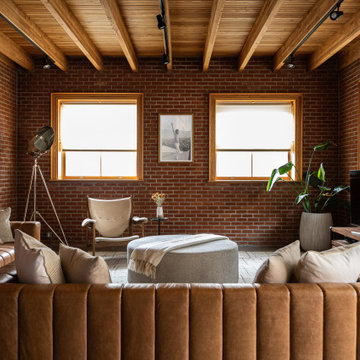
Interior Design by Materials + Methods Design.
Inspiration for an industrial open concept living room in New York with red walls, concrete floors, a freestanding tv, grey floor, exposed beam, wood and brick walls.
Inspiration for an industrial open concept living room in New York with red walls, concrete floors, a freestanding tv, grey floor, exposed beam, wood and brick walls.

contemporary home design for a modern family with young children offering a chic but laid back, warm atmosphere.
Large midcentury open concept living room in New York with white walls, concrete floors, a standard fireplace, a metal fireplace surround, no tv, grey floor and vaulted.
Large midcentury open concept living room in New York with white walls, concrete floors, a standard fireplace, a metal fireplace surround, no tv, grey floor and vaulted.

Believe it or not, this was one of the cleanest the job was in a long time. The cabin was pretty tiny so not much room left when it was stocked with all of our materaisl that needed cover. But underneath it all, you can see the minimalistic pine bench. I loved how our 2 step finish made all of the grain and color pop without being shiny. Price of steel skyrocketed just before this but still wasn't too bad, especially compared to the stone I had planned before.
Installed the steel plate hearth for the wood stove. Took some hunting but found a minimalistic modern wood stove. Was a little worried when client insisted on wood stove because most are so traditional and dated looking. Love the square edges, straight lines. Wood stove disappears into the black background. Originally I had planned a massive stone gas fireplace and surround and was disappointed when client wanted woodstove. But after redeisign was pretty happy how it turned out. Got that minimal streamlined rustic farmhouse look I was going for.
The cubby holes are for firewood storage. 2 step finish method. 1st coat makes grain and color pop (you should have seen how bland it looked before) and final coat for protection.
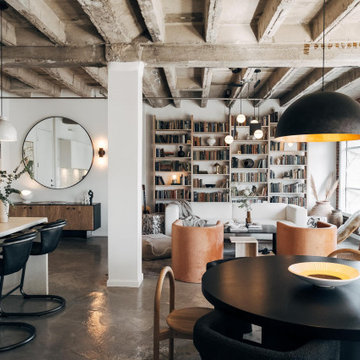
Photo of a mid-sized industrial loft-style living room in Other with multi-coloured walls, concrete floors, no fireplace, a concealed tv, grey floor, exposed beam and brick walls.
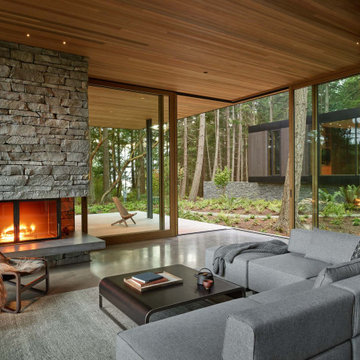
This is an example of a modern open concept living room in Seattle with concrete floors, a standard fireplace, grey floor and wood.
All Ceiling Designs Living Room Design Photos with Concrete Floors
6