All Ceiling Designs Living Room Design Photos with Concrete Floors
Sort by:Popular Today
61 - 80 of 1,278 photos
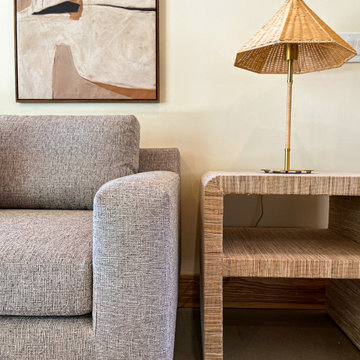
Modern meets desert for this living room space with contemporary furniture silhouettes and southwestern patterned area rug. Warm wood ceiling treatment and exposed beams with vast views of the desert landscape.

A relatively cozy living room can open up in multiple dimensions, extending its reach across the outdoor living spaces like the dining patio. Photography: Andrew Pogue Photography.
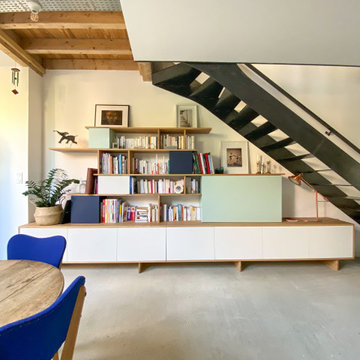
Design ideas for a mid-sized contemporary open concept living room in Bordeaux with a library, white walls, concrete floors, no fireplace, a concealed tv, grey floor and exposed beam.

San Francisco loft contemporary living room, which mixes a mid-century modern sofa with Moroccan influences in a patterned ottoman used as a coffee table, and teardrop-shaped brass pendant lamps. Full height gold curtains filter sunlight into the space and a yellow and green patterned rug anchors the living area in front of a wall-mounted TV over a mid-century sideboard used as media storage.
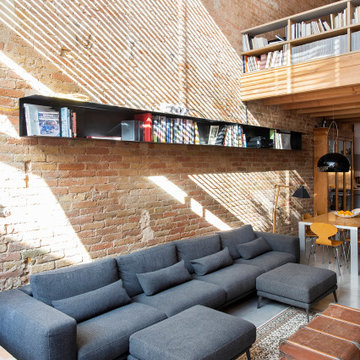
This is an example of a large industrial open concept living room in Barcelona with red walls, concrete floors, blue floor, vaulted and brick walls.
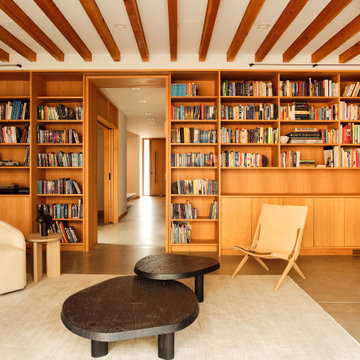
Design ideas for a contemporary open concept living room in San Francisco with beige walls, concrete floors, grey floor and exposed beam.
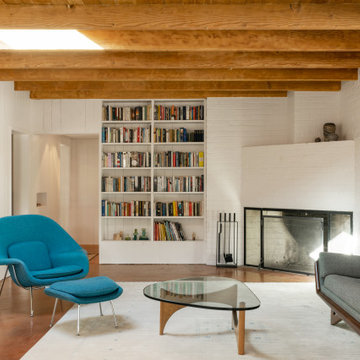
This is an example of a living room in Phoenix with white walls, concrete floors, a corner fireplace, a brick fireplace surround, brown floor, exposed beam, brick walls and planked wall panelling.
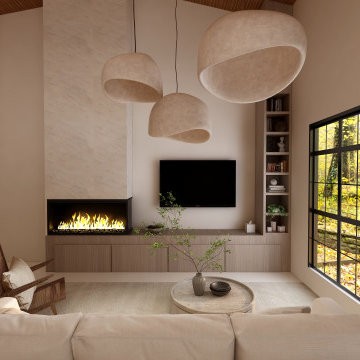
Inspiration for a large contemporary open concept living room in Other with a library, beige walls, concrete floors, a ribbon fireplace, a stone fireplace surround, a wall-mounted tv, beige floor and wood.
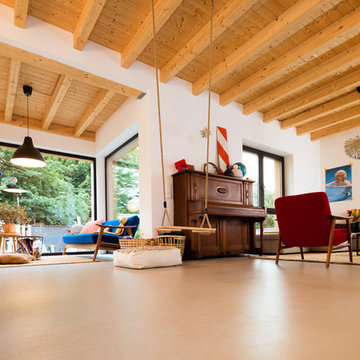
Im Inneren betonen die Geschossdecken in Sichtausführung den Holzhaus-Charakter. Die Wände der großzügigen Wohnbereiche wurden verputzt und energieeffizient mit Zellulosefasern aus recycelten Zeitungspapier gedämmt.
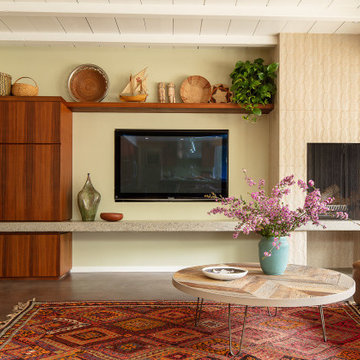
Photo of a large midcentury formal open concept living room in Los Angeles with green walls, concrete floors, a standard fireplace, a tile fireplace surround, a wall-mounted tv, grey floor and exposed beam.

Design ideas for a large country enclosed living room in Nashville with a home bar, brown walls, concrete floors, no fireplace, a wall-mounted tv, grey floor, vaulted and wood walls.
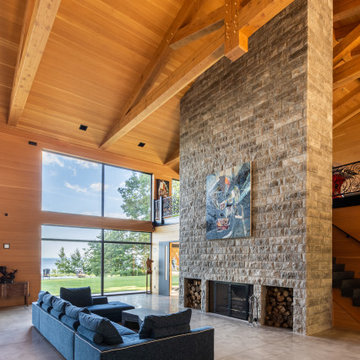
Inspiration for a contemporary open concept living room in Other with brown walls, concrete floors, a standard fireplace, a stone fireplace surround, grey floor, exposed beam, vaulted, wood and wood walls.
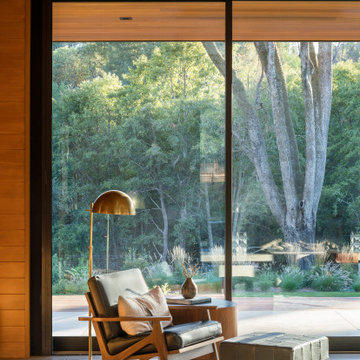
Photo of a mid-sized midcentury open concept living room in San Francisco with concrete floors, a two-sided fireplace, a tile fireplace surround, grey floor, wood and wood walls.
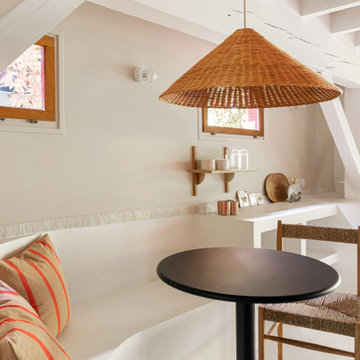
Vue banquette sur mesure en béton ciré.
Projet La Cabane du Lac, Lacanau, par Studio Pépites.
Photographies Lionel Moreau.
Photo of a mediterranean open concept living room in Bordeaux with beige walls, concrete floors, white floor, wood and wallpaper.
Photo of a mediterranean open concept living room in Bordeaux with beige walls, concrete floors, white floor, wood and wallpaper.
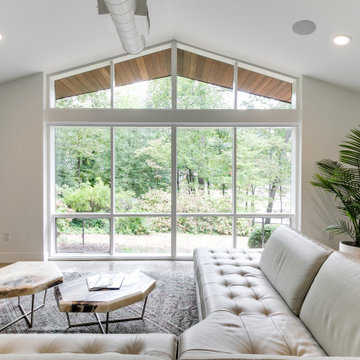
Design ideas for a mid-sized midcentury open concept living room in Richmond with white walls, concrete floors, a standard fireplace, a brick fireplace surround, a wall-mounted tv, beige floor, vaulted and brick walls.
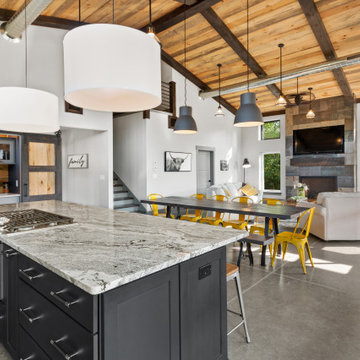
This 2,500 square-foot home, combines the an industrial-meets-contemporary gives its owners the perfect place to enjoy their rustic 30- acre property. Its multi-level rectangular shape is covered with corrugated red, black, and gray metal, which is low-maintenance and adds to the industrial feel.
Encased in the metal exterior, are three bedrooms, two bathrooms, a state-of-the-art kitchen, and an aging-in-place suite that is made for the in-laws. This home also boasts two garage doors that open up to a sunroom that brings our clients close nature in the comfort of their own home.
The flooring is polished concrete and the fireplaces are metal. Still, a warm aesthetic abounds with mixed textures of hand-scraped woodwork and quartz and spectacular granite counters. Clean, straight lines, rows of windows, soaring ceilings, and sleek design elements form a one-of-a-kind, 2,500 square-foot home
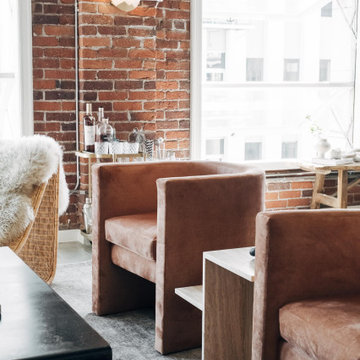
Inspiration for a mid-sized industrial loft-style living room in Other with red walls, concrete floors, no fireplace, a concealed tv, grey floor, exposed beam and brick walls.
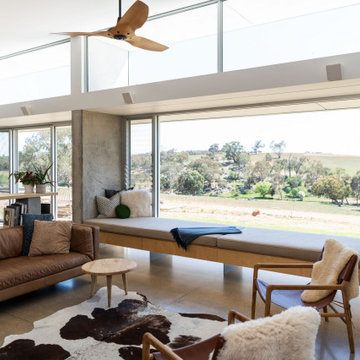
A new house in Wombat, near Young in regional NSW, utilises a simple linear plan to respond to the site. Facing due north and using a palette of robust, economical materials, the building is carefully assembled to accommodate a young family. Modest in size and budget, this building celebrates its place and the horizontality of the landscape.
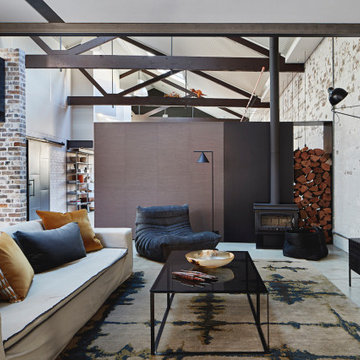
Our living space for our Liechhardt project featuring distressed wall finish that compliments the polished concrete floors and exposed roof trusses
Designed by Hare + Klein⠀
Built by Stratti Building Group
Photo by Shannon Mcgrath
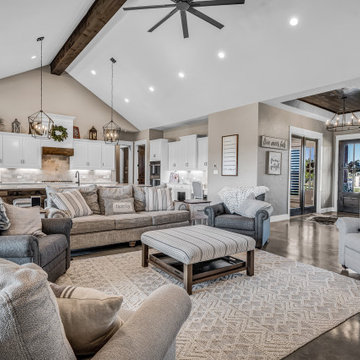
Inspiration for a large country open concept living room in Houston with beige walls, concrete floors, grey floor and vaulted.
All Ceiling Designs Living Room Design Photos with Concrete Floors
4