All Ceiling Designs Living Room Design Photos with Concrete Floors
Refine by:
Budget
Sort by:Popular Today
161 - 180 of 1,278 photos
Item 1 of 3
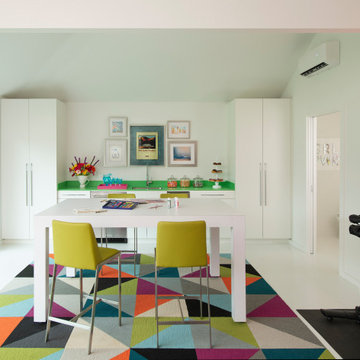
The Goody Nook, named by the owners in honor of one of their Great Grandmother's and Great Aunts after their bake shop they ran in Ohio to sell baked goods, thought it fitting since this space is a place to enjoy all things that bring them joy and happiness. This studio, which functions as an art studio, workout space, and hangout spot, also doubles as an entertaining hub. Used daily, the large table is usually covered in art supplies, but can also function as a place for sweets, treats, and horderves for any event, in tandem with the kitchenette adorned with a bright green countertop. An intimate sitting area with 2 lounge chairs face an inviting ribbon fireplace and TV, also doubles as space for them to workout in. The powder room, with matching green counters, is lined with a bright, fun wallpaper, that you can see all the way from the pool, and really plays into the fun art feel of the space. With a bright multi colored rug and lime green stools, the space is finished with a custom neon sign adorning the namesake of the space, "The Goody Nook”.

The public area is split into 4 overlapping spaces, centrally separated by the kitchen. Here is a view of the lounge and hearth.
Design ideas for a large contemporary living room in New York with white walls, concrete floors, grey floor, vaulted, wood walls, a standard fireplace, a wood fireplace surround and a concealed tv.
Design ideas for a large contemporary living room in New York with white walls, concrete floors, grey floor, vaulted, wood walls, a standard fireplace, a wood fireplace surround and a concealed tv.
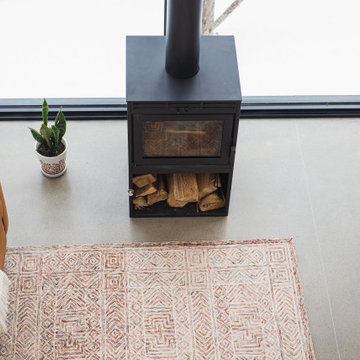
Le salon de la Maison de l'Écorce séduit avec son plafond voûté et de grandes fenêtres qui invitent la nature à l'intérieur. Un espace aérien où la lumière abonde, créant une expérience gastronomique immersive et évoquant l'essence même de la vie scandinave, fusionnant l'intérieur avec la splendeur extérieure.

Living space is a convergence of color and eclectic modern furnishings - Architect: HAUS | Architecture For Modern Lifestyles - Builder: WERK | Building Modern - Photo: HAUS
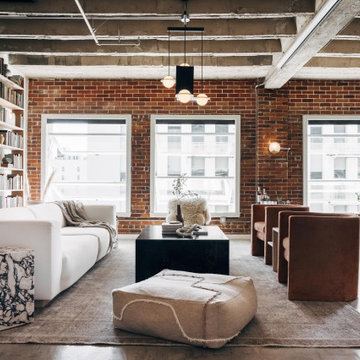
Photo of an expansive industrial open concept living room in Other with red walls, concrete floors, no fireplace, grey floor, exposed beam, brick walls and a library.
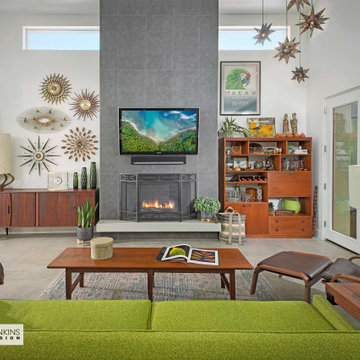
A beautiful floor to ceiling fireplace is the central focus of the living room. On the left, a semi-private entry to the guest wing of the home also provides a laundry room with door access to the driveway. Perfect for grocery drop off.
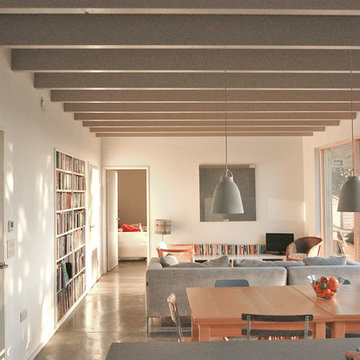
Living Dining room
Photo of a mid-sized modern open concept living room in Other with white walls, concrete floors, grey floor and exposed beam.
Photo of a mid-sized modern open concept living room in Other with white walls, concrete floors, grey floor and exposed beam.
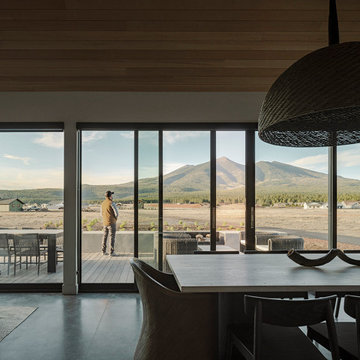
Photo by Roehner + Ryan
Photo of a country open concept living room in Phoenix with white walls, concrete floors, a standard fireplace, a stone fireplace surround, a wall-mounted tv, grey floor and vaulted.
Photo of a country open concept living room in Phoenix with white walls, concrete floors, a standard fireplace, a stone fireplace surround, a wall-mounted tv, grey floor and vaulted.

Inspiration for a beach style living room in Grand Rapids with white walls, concrete floors, a standard fireplace, a tile fireplace surround, a wall-mounted tv, grey floor, exposed beam and planked wall panelling.
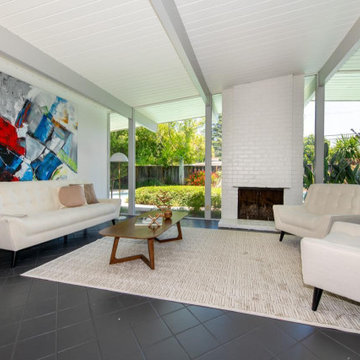
This was a Home Staging project at an Eichler in Sunnyvale. Our partner, No. 1 Staging created this little gem, and it flew off the shelf :-)
Joseph Leopold Eichler was a 20th-century post-war American real estate developer known for developing distinctive residential subdivisions of Mid-century modern style tract housing in California.

Inspiration for an eclectic open concept living room in Amsterdam with a library, white walls, concrete floors, a wood stove, a stone fireplace surround, grey floor and wood.
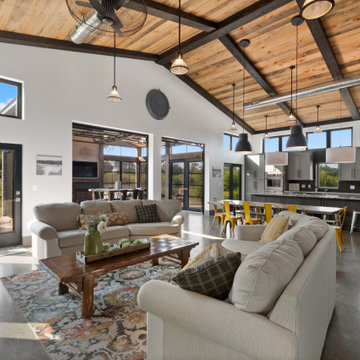
This 2,500 square-foot home, combines the an industrial-meets-contemporary gives its owners the perfect place to enjoy their rustic 30- acre property. Its multi-level rectangular shape is covered with corrugated red, black, and gray metal, which is low-maintenance and adds to the industrial feel.
Encased in the metal exterior, are three bedrooms, two bathrooms, a state-of-the-art kitchen, and an aging-in-place suite that is made for the in-laws. This home also boasts two garage doors that open up to a sunroom that brings our clients close nature in the comfort of their own home.
The flooring is polished concrete and the fireplaces are metal. Still, a warm aesthetic abounds with mixed textures of hand-scraped woodwork and quartz and spectacular granite counters. Clean, straight lines, rows of windows, soaring ceilings, and sleek design elements form a one-of-a-kind, 2,500 square-foot home
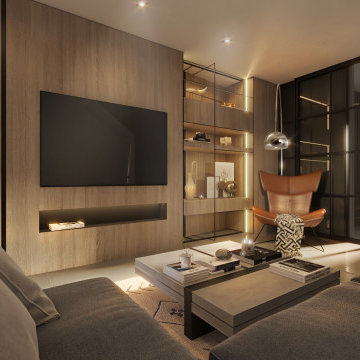
Photo of a small contemporary open concept living room in Dublin with a library, beige walls, concrete floors, no fireplace, a built-in media wall, grey floor and recessed.
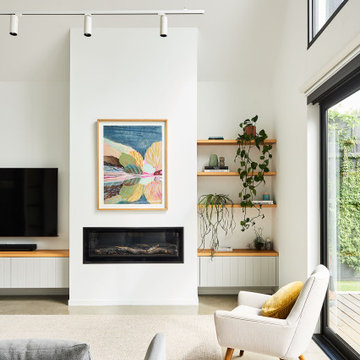
Mid-sized tropical open concept living room in Geelong with white walls, concrete floors, a standard fireplace, a plaster fireplace surround, grey floor and vaulted.
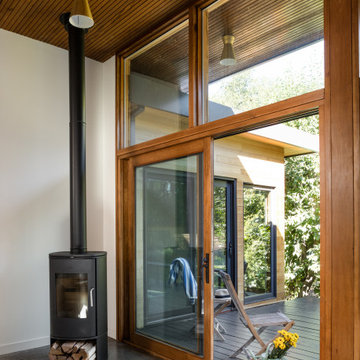
Image of large aluminum wood clad slider door, windows & wood fireplace.
Design ideas for a midcentury open concept living room in San Francisco with a wood stove, concrete floors, grey floor and exposed beam.
Design ideas for a midcentury open concept living room in San Francisco with a wood stove, concrete floors, grey floor and exposed beam.
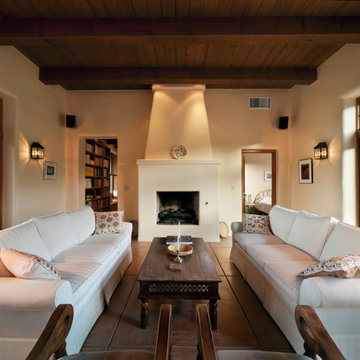
Transom windows above french doors allow for cross ventilation in the living room of this adobe house.
Design ideas for an enclosed living room in Other with white walls, concrete floors, a standard fireplace, a concrete fireplace surround, brown floor and exposed beam.
Design ideas for an enclosed living room in Other with white walls, concrete floors, a standard fireplace, a concrete fireplace surround, brown floor and exposed beam.
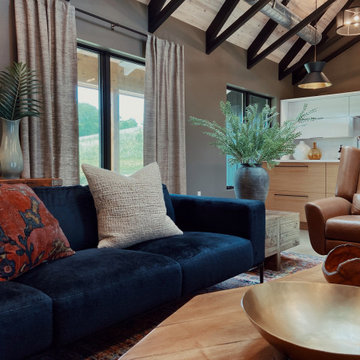
Design ideas for a large modern open concept living room in Other with brown walls, concrete floors, a standard fireplace, a wall-mounted tv, grey floor and vaulted.
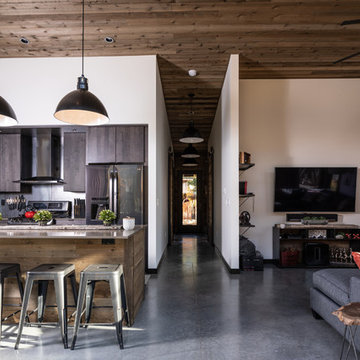
Great Room.
Image by Stephen Brousseau.
Inspiration for a small industrial open concept living room in Seattle with white walls, concrete floors, a wood stove, a wall-mounted tv, grey floor and wood.
Inspiration for a small industrial open concept living room in Seattle with white walls, concrete floors, a wood stove, a wall-mounted tv, grey floor and wood.
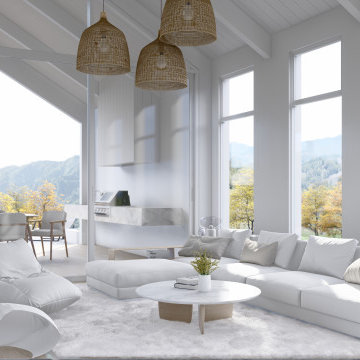
The Stables overlooks beautiful Adelaide hills. The home is set upon many acres of horse training and rehabilitation grounds. The home was inspired by the timber framed horse stables that were historically on the site. The light filled spaces with raking ceilings and extensive glass frame the spectacular vistas over the property and beyond.
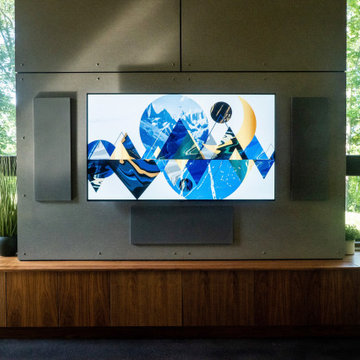
eCustom Living Room media installation on gray fiber cement board.
Equipment:
- KEF CI-3160 In-Wall Speakers
- LG OLED TV
- Elan Universal Remote
All Ceiling Designs Living Room Design Photos with Concrete Floors
9