Living Room Design Photos with Dark Hardwood Floors and Ceramic Floors
Refine by:
Budget
Sort by:Popular Today
181 - 200 of 102,089 photos
Item 1 of 3
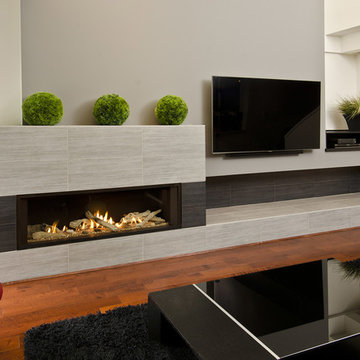
Photo of a large modern open concept living room in Portland with grey walls, dark hardwood floors, a ribbon fireplace, a tile fireplace surround and a wall-mounted tv.
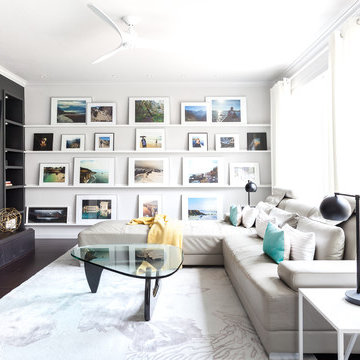
Kat Alves Photography
Avani Panchal Design Studio
Design ideas for a contemporary formal living room in Sacramento with black walls, dark hardwood floors, a standard fireplace and a wall-mounted tv.
Design ideas for a contemporary formal living room in Sacramento with black walls, dark hardwood floors, a standard fireplace and a wall-mounted tv.
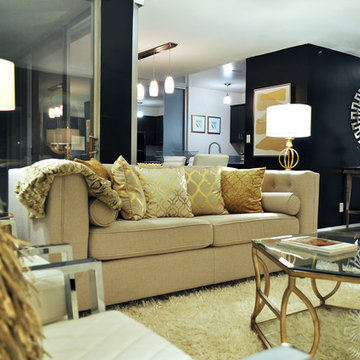
Mid-sized transitional formal enclosed living room in Los Angeles with black walls, dark hardwood floors and a wall-mounted tv.
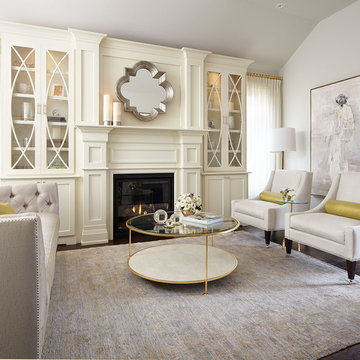
Photo Credit: Kelly Horkoff; K West Images
Large contemporary formal enclosed living room in Toronto with white walls, dark hardwood floors, a standard fireplace, a wood fireplace surround and no tv.
Large contemporary formal enclosed living room in Toronto with white walls, dark hardwood floors, a standard fireplace, a wood fireplace surround and no tv.
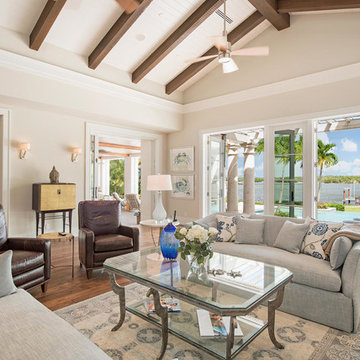
Kenny
Photo of a beach style living room in Miami with beige walls and dark hardwood floors.
Photo of a beach style living room in Miami with beige walls and dark hardwood floors.
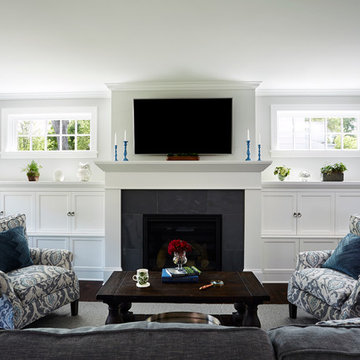
This remodel went from a tiny story-and-a-half Cape Cod, to a charming full two-story home. The front living room features custom media built-ins, and a TV mounted above the beautiful slate surround fireplace.
Space Plans, Building Design, Interior & Exterior Finishes by Anchor Builders. Photography by Alyssa Lee Photography.
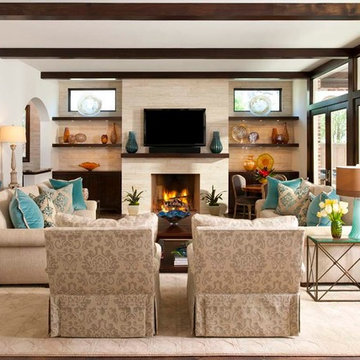
Builder: Ellen Grasso and Sons LLC
Large transitional formal open concept living room in Dallas with beige walls, dark hardwood floors, a standard fireplace, a stone fireplace surround, a wall-mounted tv and brown floor.
Large transitional formal open concept living room in Dallas with beige walls, dark hardwood floors, a standard fireplace, a stone fireplace surround, a wall-mounted tv and brown floor.
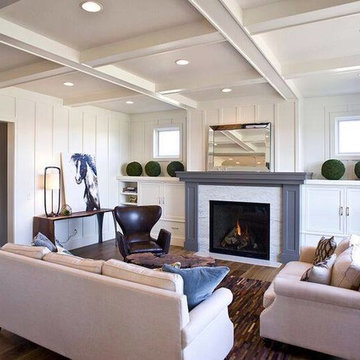
The best fire. The cleanest look. And the largest view. The most authentic masonry appearance ever in a Direct Vent gas fireplace is here. It is TRUE. // Photo by: Fireplace Professionals, Inc. and Rallis Construction
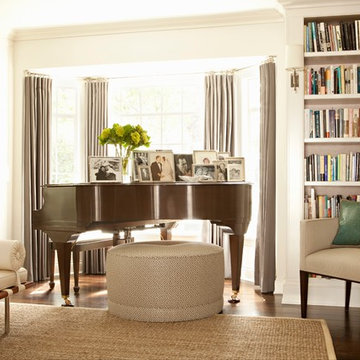
Design ideas for a large traditional enclosed living room in Los Angeles with a library, white walls, dark hardwood floors, no fireplace, no tv and brown floor.
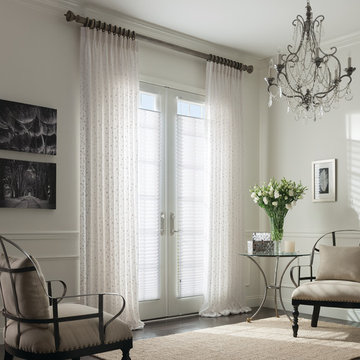
This is an example of a mid-sized traditional formal enclosed living room in Other with white walls, dark hardwood floors, no fireplace and no tv.
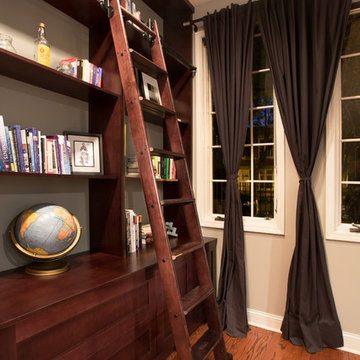
As a custom library with unique features such as stained cherry wood cabinetry with adjustable shelving and file drawers, a custom rolling ladder, open shelving unit with space for a flat screen TV and extra storage, and hardwood floors.
Project designed by Skokie renovation firm, Chi Renovation & Design. They serve the Chicagoland area, and it's surrounding suburbs, with an emphasis on the North Side and North Shore. You'll find their work from the Loop through Lincoln Park, Skokie, Evanston, Wilmette, and all of the way up to Lake Forest.
For more about Chi Renovation & Design, click here: https://www.chirenovation.com/
To learn more about this project, click here:
https://www.chirenovation.com/portfolio/custom-library-living-room-banquette/
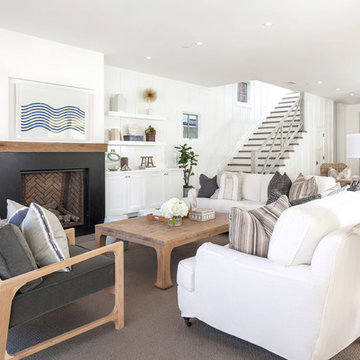
This Coastal Inspired Farmhouse with bay views puts a casual and sophisticated twist on beach living.
Interior Design by Blackband Design and Home Build by Arbor Real Estate.
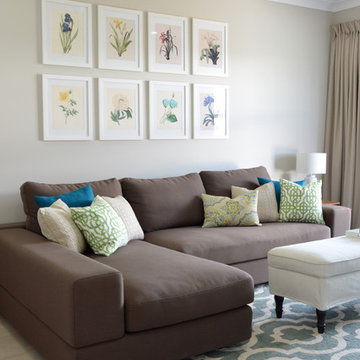
Small transitional enclosed living room in Townsville with beige walls and ceramic floors.
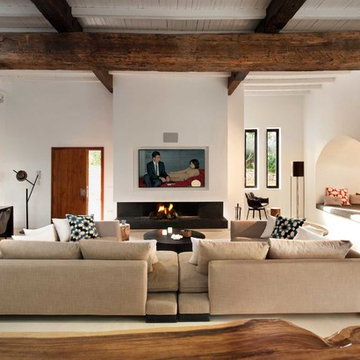
The main room features 4 metre high ceilings and large sliding glass doors so that in the summer the living room doubles up with the outside terrace. TG-Studio also installed a new wood burning fireplace with flamed granite base and
black steel back; this feature holds a 70 inch tv and surround sound system. It also hides a new double height towel
storage room so that the niche (formerly a bread oven) could be opened up into the main room. The two L-shaped
Lazytime sofas are by Camerich and the Toubkal cushions by The Rug Company.
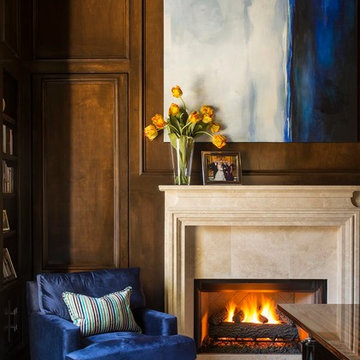
Get some work done or cozy up in this masculine, hip library. Highlighting the colors from the original art piece with a cut velvet chair helps make this a put-together and appealing space.
Design: Wesley-Wayne Interiors
Photo: Dan Piassick
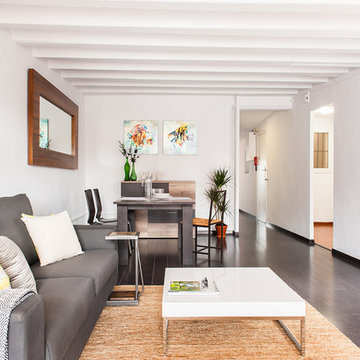
Salón comedor abierto.
Living room and dinning area. Open space.
Urban Home Staging. Fotografía profesional.
Markham Stagers | Barcelona
Inspiration for a mid-sized contemporary open concept living room in Barcelona with white walls and dark hardwood floors.
Inspiration for a mid-sized contemporary open concept living room in Barcelona with white walls and dark hardwood floors.
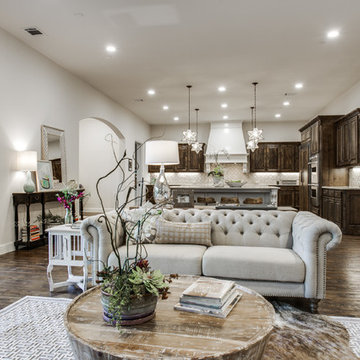
Texas' leading luxury custom home builder, Bella Vita Custom Homes, redefines "luxury living" in its newest luxury custom home on 4505 Lorraine in Highland Park! Just under 7,000 square feet, this available home has nothing but the best around every corner! With 5 bedrooms, 5 full and 2 half bathrooms, vast 20x20 gourmet kitchen with double islands, breakfast and formal dining rooms, butler and storage pantries, home management office, library/study, game room, media suite, covered patio and 3-story elevator, this available home is offered at $3,219,990!
Call 214-750-8482 to schedule a private home tour today!
For more information on this available home, visit http://www.livingbellavita.com/4505-lorraine-avenue
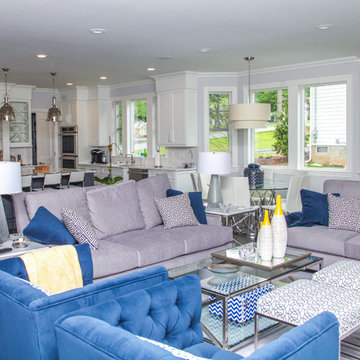
Photo of a mid-sized traditional formal open concept living room in New York with grey walls, dark hardwood floors and no tv.
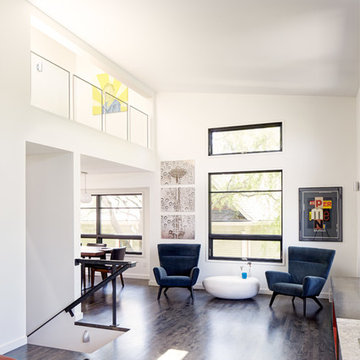
Living Area / reading area.
Mid-sized contemporary loft-style living room in Seattle with a library, white walls, dark hardwood floors, a ribbon fireplace and a stone fireplace surround.
Mid-sized contemporary loft-style living room in Seattle with a library, white walls, dark hardwood floors, a ribbon fireplace and a stone fireplace surround.
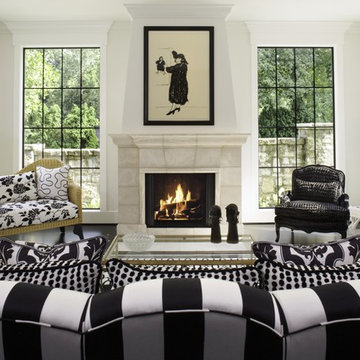
Design ideas for a traditional formal living room in Columbus with grey walls, dark hardwood floors and a standard fireplace.
Living Room Design Photos with Dark Hardwood Floors and Ceramic Floors
10