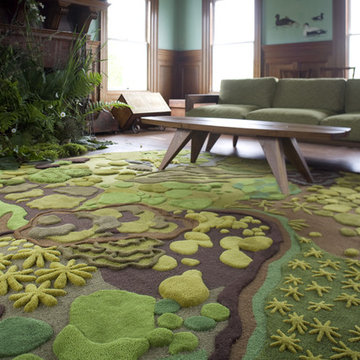Living Room Design Photos with Dark Hardwood Floors and Ceramic Floors
Refine by:
Budget
Sort by:Popular Today
241 - 260 of 102,089 photos
Item 1 of 3
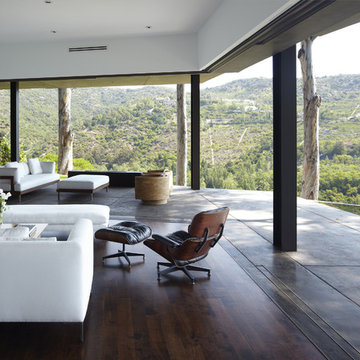
Large telescoping doors disappear to connect the living room to the terrain beyond creating an open corner.
Mid-sized modern open concept living room in Los Angeles with white walls and dark hardwood floors.
Mid-sized modern open concept living room in Los Angeles with white walls and dark hardwood floors.
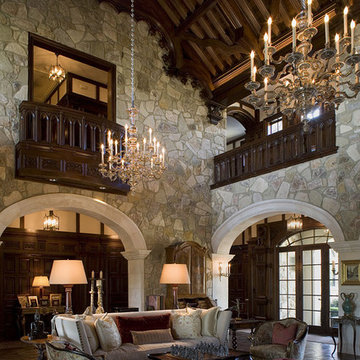
Inspiration for an expansive traditional formal living room in Austin with dark hardwood floors and no tv.
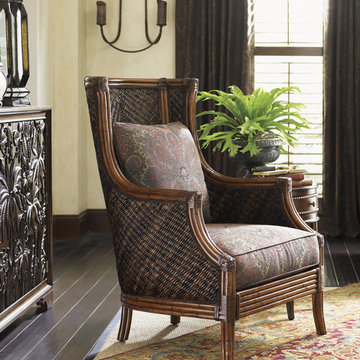
Great seating space featuring the customizable Rum chair from Tommy Bahama Home. The use of raw materials gives the space an exotic feel.
This is an example of a mid-sized traditional living room in Orange County with beige walls, dark hardwood floors and no tv.
This is an example of a mid-sized traditional living room in Orange County with beige walls, dark hardwood floors and no tv.

The drawing room and library with striking Georgian features such as full height sash windows, marble fireplace and tall ceilings. Bespoke shelves for book, desk and sofa make it a social yet contemplative space.
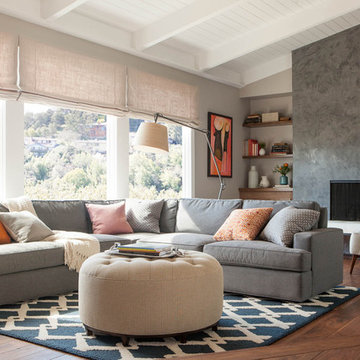
Design ideas for a large contemporary living room in San Francisco with dark hardwood floors, a plaster fireplace surround, grey walls, a built-in media wall and a ribbon fireplace.
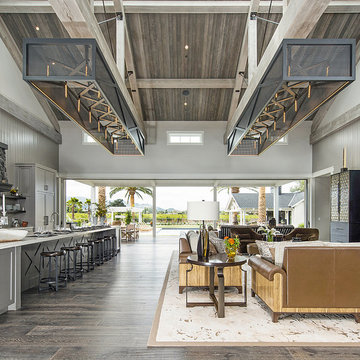
Mid-sized country formal open concept living room in San Francisco with grey walls, dark hardwood floors, a standard fireplace, a stone fireplace surround, no tv and brown floor.
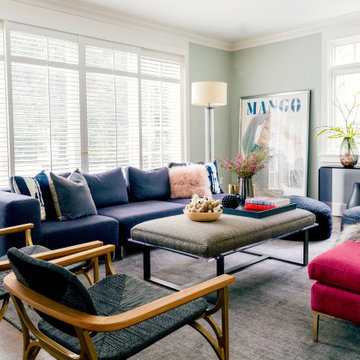
This is an example of a transitional living room in New York with grey walls, dark hardwood floors and brown floor.
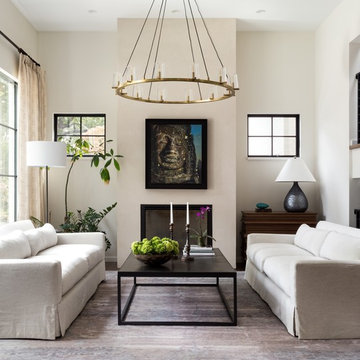
Two 9-foot sofas upholstered in a neutral white offer generous guest seating, and allow the oversized chandelier to take center stage. The iron base of the coffee table perfectly mimic the lines of the dramatic, dark-framed windows and fireplace.
Photo Credit - Jenn Verrier Photography @jennverrier
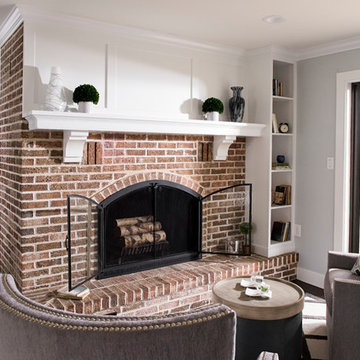
This is an example of a large transitional enclosed living room in Philadelphia with a library, grey walls, dark hardwood floors, no tv, a wood stove, a brick fireplace surround and brown floor.
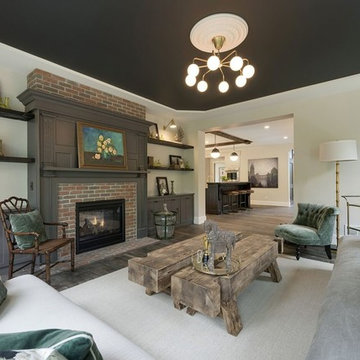
Photo of a large traditional formal open concept living room in Minneapolis with grey walls, dark hardwood floors, a standard fireplace, a brick fireplace surround, no tv and brown floor.
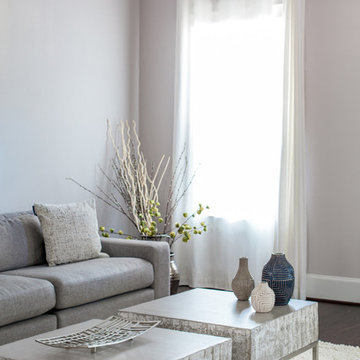
A transitional townhouse for a family with a touch of modern design and blue accents. When I start a project, I always ask a client to describe three words that they want to describe their home. In this instance, the owner asked for a modern, clean, and functional aesthetic that would be family-friendly, while also allowing him to entertain. We worked around the owner's artwork by Ryan Fugate in order to choose a neutral but also sophisticated palette of blues, greys, and green for the entire home. Metallic accents create a more modern feel that plays off of the hardware already in the home. The result is a comfortable and bright home where everyone can relax at the end of a long day.
Photography by Reagen Taylor Photography
Collaboration with lead designer Travis Michael Interiors
---
Project designed by the Atomic Ranch featured modern designers at Breathe Design Studio. From their Austin design studio, they serve an eclectic and accomplished nationwide clientele including in Palm Springs, LA, and the San Francisco Bay Area.
For more about Breathe Design Studio, see here: https://www.breathedesignstudio.com/
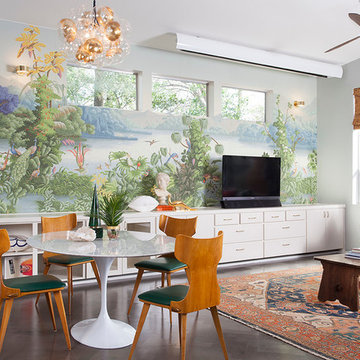
This is an example of an eclectic open concept living room in New Orleans with multi-coloured walls, dark hardwood floors and a freestanding tv.
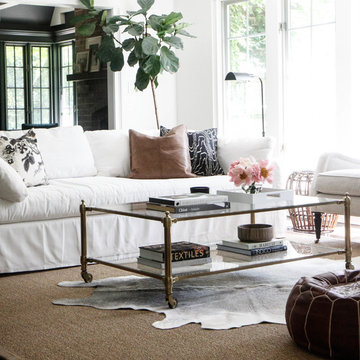
Inspiration for a mid-sized country open concept living room in Chicago with white walls, dark hardwood floors, no fireplace, no tv and brown floor.
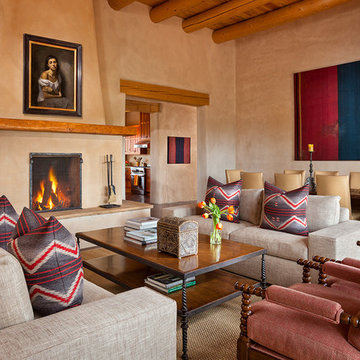
Design ideas for a formal open concept living room in Albuquerque with beige walls, dark hardwood floors, a standard fireplace, a stone fireplace surround and no tv.
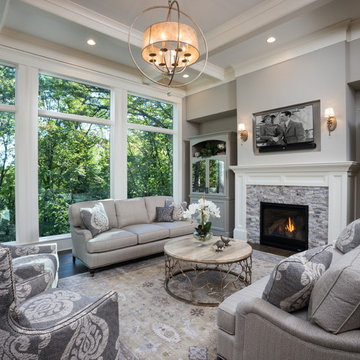
Photo of a large transitional formal open concept living room in Minneapolis with grey walls, a standard fireplace, a stone fireplace surround, a wall-mounted tv, dark hardwood floors and brown floor.
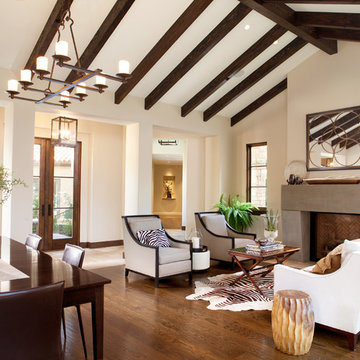
Inspiration for a large mediterranean formal open concept living room in San Francisco with beige walls, dark hardwood floors, a standard fireplace, a stone fireplace surround and no tv.

Aménagement mural dans un salon, avec TV, livres, bibelots
Large contemporary open concept living room in Bordeaux with a library, white walls, ceramic floors, grey floor, no fireplace, a freestanding tv, vaulted and wood.
Large contemporary open concept living room in Bordeaux with a library, white walls, ceramic floors, grey floor, no fireplace, a freestanding tv, vaulted and wood.
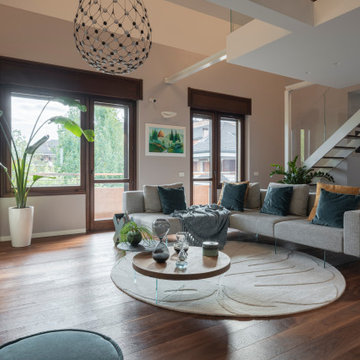
Vista in primo piano del divano di Lago con dietro la scala in ferro e vetro che permette l'accesso al soppalco.
Foto di Simone Marulli
Design ideas for a large modern open concept living room in Milan with white walls, dark hardwood floors, a built-in media wall, brown floor, recessed and wallpaper.
Design ideas for a large modern open concept living room in Milan with white walls, dark hardwood floors, a built-in media wall, brown floor, recessed and wallpaper.
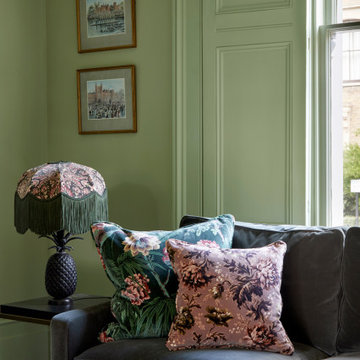
Design ideas for a large traditional formal open concept living room in London with green walls, dark hardwood floors, a standard fireplace, a stone fireplace surround and brown floor.
Living Room Design Photos with Dark Hardwood Floors and Ceramic Floors
13
