Living Room Design Photos with Dark Hardwood Floors and Laminate Floors
Refine by:
Budget
Sort by:Popular Today
41 - 60 of 97,980 photos
Item 1 of 3
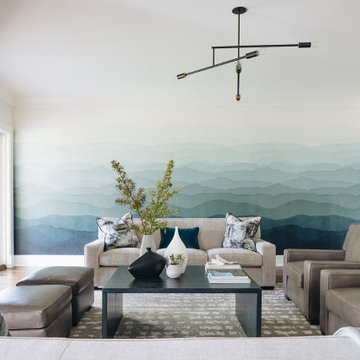
Family Room
Photo of a large transitional living room in Chicago with dark hardwood floors, brown floor, multi-coloured walls and a standard fireplace.
Photo of a large transitional living room in Chicago with dark hardwood floors, brown floor, multi-coloured walls and a standard fireplace.
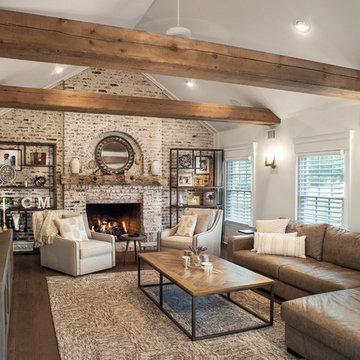
Design ideas for a country living room in New York with white walls, dark hardwood floors, a standard fireplace, a brick fireplace surround and brown floor.
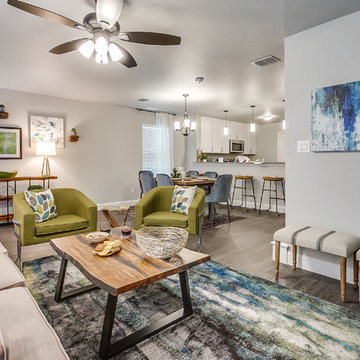
Anthony Ford Photography
Inspiration for a mid-sized transitional open concept living room in Dallas with grey walls, laminate floors, no fireplace, a wall-mounted tv and grey floor.
Inspiration for a mid-sized transitional open concept living room in Dallas with grey walls, laminate floors, no fireplace, a wall-mounted tv and grey floor.
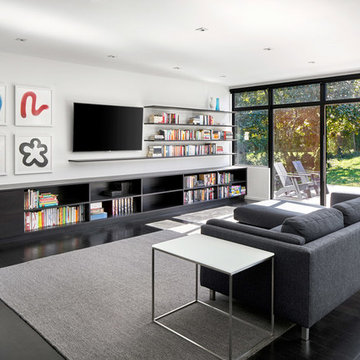
Design ideas for a contemporary open concept living room in DC Metro with a library, white walls, dark hardwood floors, no fireplace and a wall-mounted tv.
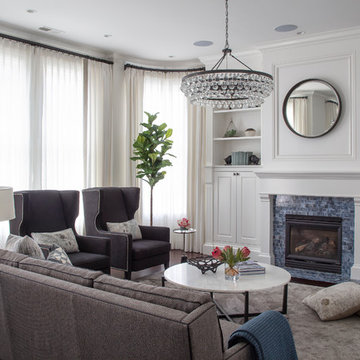
interior designer : Suzanne Glynne
Design ideas for a transitional living room in San Francisco with white walls, dark hardwood floors, a standard fireplace, a tile fireplace surround and brown floor.
Design ideas for a transitional living room in San Francisco with white walls, dark hardwood floors, a standard fireplace, a tile fireplace surround and brown floor.
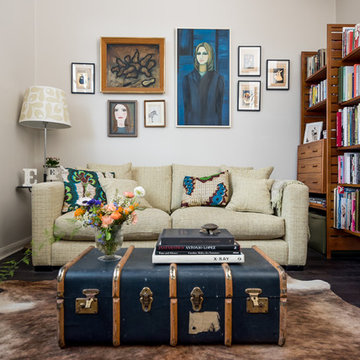
Caitlin Mogridge
Small eclectic open concept living room in London with a library, white walls, dark hardwood floors, no fireplace, no tv and black floor.
Small eclectic open concept living room in London with a library, white walls, dark hardwood floors, no fireplace, no tv and black floor.
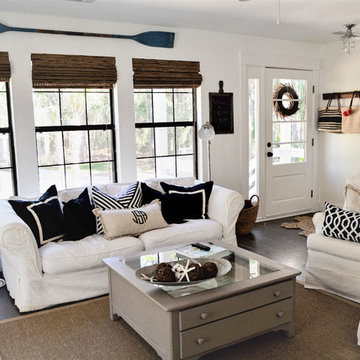
We transformed an outdated, lack luster beach house on Fripp Island into a coastal retreat complete with southern charm and bright personality. The main living space was opened up to allow for a charming kitchen with open shelving, white painted ship lap, a large inviting island and sleek stainless steel appliances. Nautical details are woven throughout adding to the charisma and simplistic beauty of this coastal home. New dark hardwood floors contrast with the soft white walls and cabinetry, while also coordinating with the dark window sashes and mullions. The new open plan allows an abundance of natural light to wash through the interior space with ease. Tropical vegetation form beautiful views and welcome visitors like an old friend to the grand front stairway. The play between dark and light continues on the exterior with crisp contrast balanced by soft hues and warm stains. What was once nothing more than a shelter, is now a retreat worthy of the paradise that envelops it.
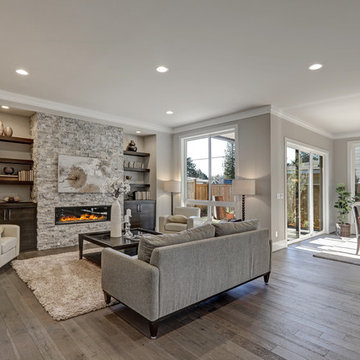
Photo of a large transitional formal open concept living room in Denver with grey walls, dark hardwood floors, a ribbon fireplace, a stone fireplace surround, no tv and brown floor.
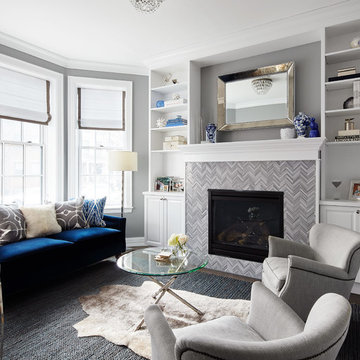
This is an example of a mid-sized transitional open concept living room in Chicago with grey walls, a standard fireplace, a tile fireplace surround, dark hardwood floors, no tv and brown floor.
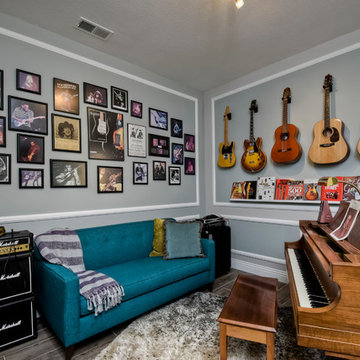
This is an example of a mid-sized contemporary enclosed living room in San Diego with a music area, blue walls, dark hardwood floors, no fireplace and no tv.
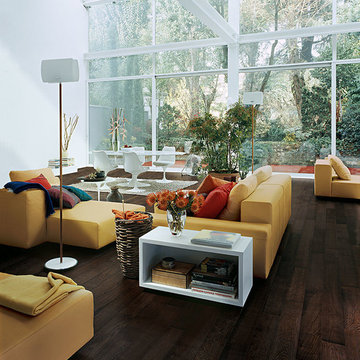
Color: Castle Cottage Oak Espresso Woodloc
Inspiration for an expansive industrial open concept living room in Chicago with white walls and dark hardwood floors.
Inspiration for an expansive industrial open concept living room in Chicago with white walls and dark hardwood floors.
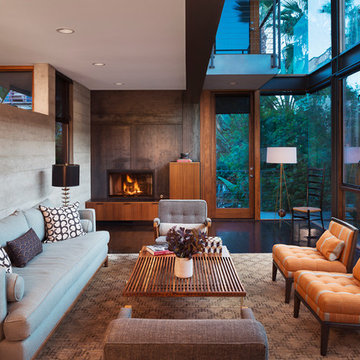
Anthony Rich
Design ideas for a large contemporary formal open concept living room in Los Angeles with grey walls, dark hardwood floors, a standard fireplace, a plaster fireplace surround, no tv and brown floor.
Design ideas for a large contemporary formal open concept living room in Los Angeles with grey walls, dark hardwood floors, a standard fireplace, a plaster fireplace surround, no tv and brown floor.
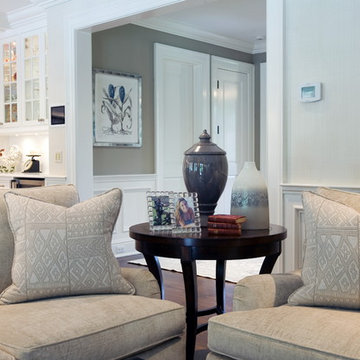
This is an example of a transitional living room in Boston with grey walls and dark hardwood floors.
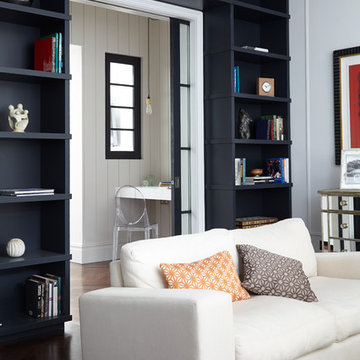
Photo of a transitional living room in London with grey walls and dark hardwood floors.
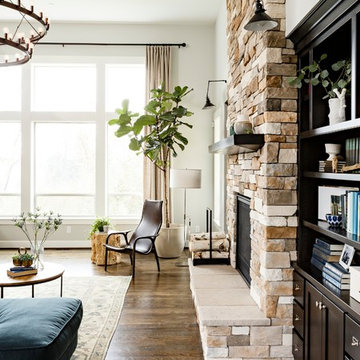
Main floor great room
Inspiration for a mid-sized transitional formal open concept living room in Portland with white walls, dark hardwood floors, a standard fireplace and a stone fireplace surround.
Inspiration for a mid-sized transitional formal open concept living room in Portland with white walls, dark hardwood floors, a standard fireplace and a stone fireplace surround.
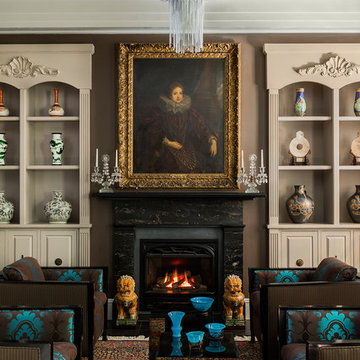
Inspiration for a mid-sized traditional formal enclosed living room in Boston with brown walls, a standard fireplace, no tv, dark hardwood floors and a stone fireplace surround.
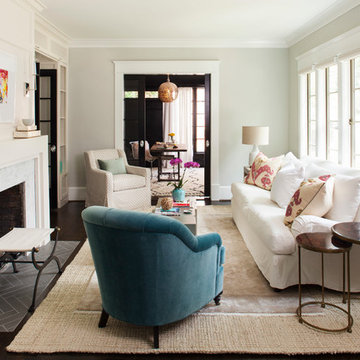
Jeff Herr
Design ideas for a small transitional formal enclosed living room in Atlanta with grey walls, dark hardwood floors, a standard fireplace and a stone fireplace surround.
Design ideas for a small transitional formal enclosed living room in Atlanta with grey walls, dark hardwood floors, a standard fireplace and a stone fireplace surround.
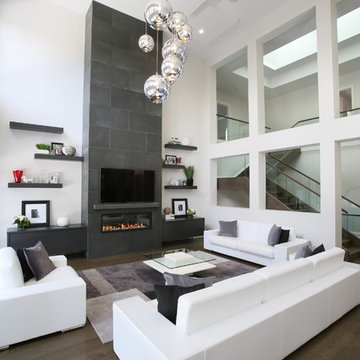
This is an example of a contemporary open concept living room in Toronto with white walls, dark hardwood floors, a ribbon fireplace and a wall-mounted tv.
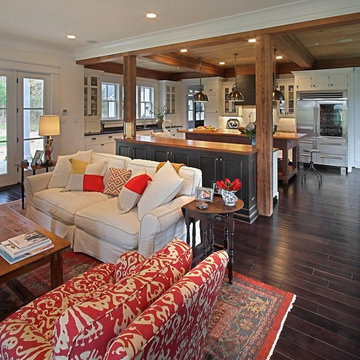
Jim Adcock
Inspiration for a traditional open concept living room in Richmond with dark hardwood floors and brown floor.
Inspiration for a traditional open concept living room in Richmond with dark hardwood floors and brown floor.
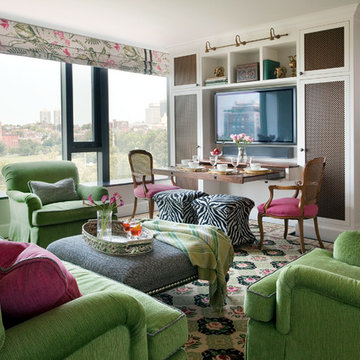
Living Room :
Photography by Eric Roth
Interior Design by Lewis Interiors
Every square inch of space was utilized to create a flexible, multi-purpose living space. Custom-painted grilles conceal audio/visual equipment and additional storage. The table below the tv pulls out to become an intimate cafe table/workspace.
Every square inch of space was utilized to create a flexible, multi-purpose living space. Custom-painted grilles conceal audio/visual equipment and additional storage. The table below the tv pulls out to become an intimate cafe table/workspace.
Living Room Design Photos with Dark Hardwood Floors and Laminate Floors
3