Living Room Design Photos with Dark Hardwood Floors and Laminate Floors
Refine by:
Budget
Sort by:Popular Today
101 - 120 of 97,979 photos
Item 1 of 3
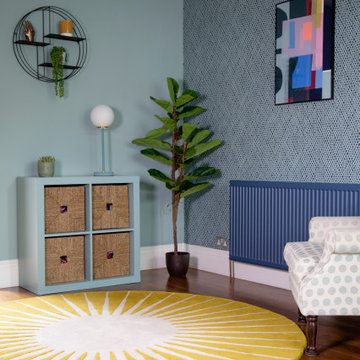
Redesign of a large family Living Room and Master Bedroom in Wandsworth. With a love of blue, the Living Room was painted in two-tone using Dix Blue and Stiffkey Blue along with Farrow and Ball's Anime Wallpaper. This helped break up the very large reception rooms and zoning the areas within it. A calmer, more neutral but still current scheme was created for the Master Bedroom using soft pinks and purples contrasted with dark greys and hints of black
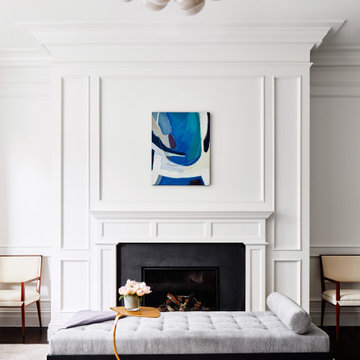
Large transitional open concept living room in Boston with white walls, no tv, dark hardwood floors, a standard fireplace, a metal fireplace surround and brown floor.
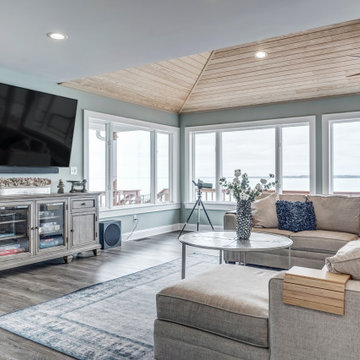
Beach style open concept living room in Richmond with blue walls, dark hardwood floors, a wall-mounted tv and brown floor.
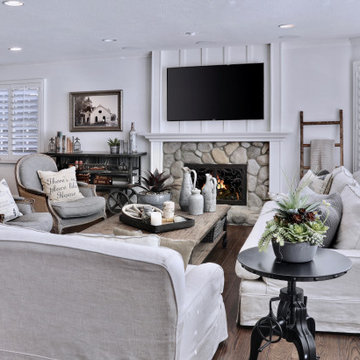
Photo of a mid-sized living room in Orange County with white walls, a standard fireplace, a stone fireplace surround, a wall-mounted tv, brown floor and dark hardwood floors.
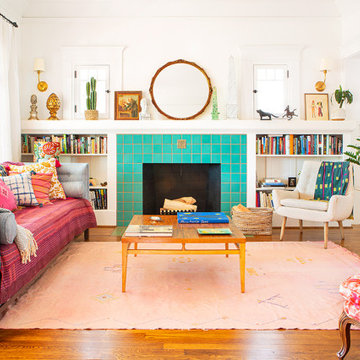
The original fireplace mantel was lowered to match the height of the bookshelves. Bright turquoise tile from Mission Tile West is set off by one original deco tile. Furnishing blend mid-century pieces, including a vintage Lane coffee table and Knoll Saarinen tulip side tables, with vintage slipper chairs, and colorful eclectic accessories. A pink Moroccan lilim rug ties it all together.
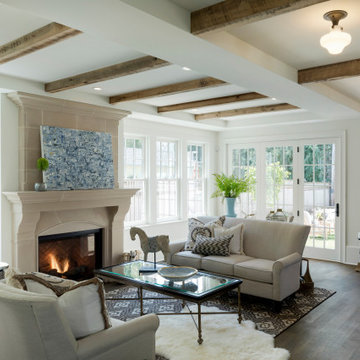
reclaimed box beams are used in this Scandinavian style home, adding some color and texture to the monochromatic look.
Living room in Minneapolis with white walls, dark hardwood floors, a standard fireplace and brown floor.
Living room in Minneapolis with white walls, dark hardwood floors, a standard fireplace and brown floor.
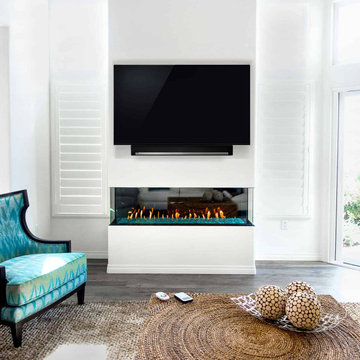
Frameless, modern, and breathtaking. The Flare 60″ Double Corner, Double Glass fireplace sets the standard in the fireplace industry. From different height options, glass options, summer kits, outdoor kits, wi-fi, and more, this fireplace changes the standard of fireplace luxury.
This was a new installation. Meaning there was no fireplace in the location of the home where we installed it. Steel framing had to be built and the high-heat board had to be installed. Gas and electricity were also plumbed/wired to the new fireplace location. This is a perfect example showing that fireplaces can be installed just about anywhere in your home.
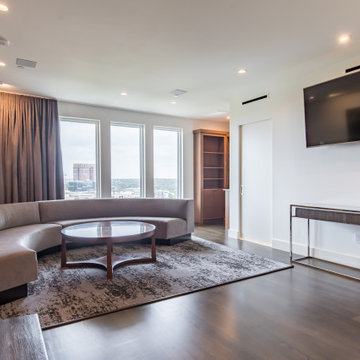
Mid-sized modern formal open concept living room in Dallas with white walls, dark hardwood floors, no tv and brown floor.
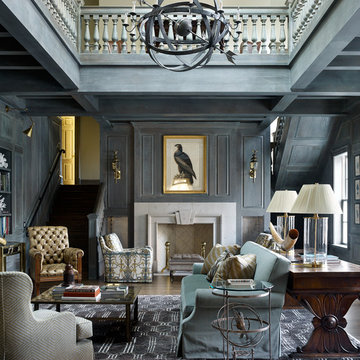
This is an example of a traditional living room in Atlanta with a library, dark hardwood floors and a standard fireplace.
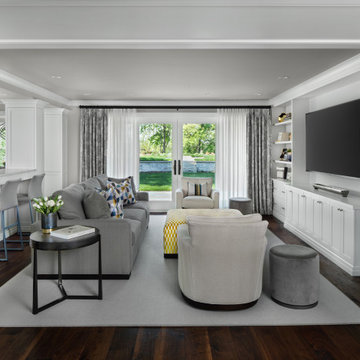
Design ideas for a transitional enclosed living room in Detroit with grey walls, dark hardwood floors, a built-in media wall and brown floor.
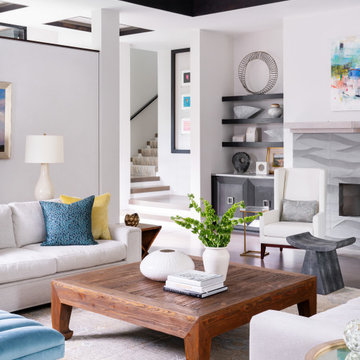
Design ideas for a contemporary formal living room in Dallas with white walls, dark hardwood floors and a ribbon fireplace.
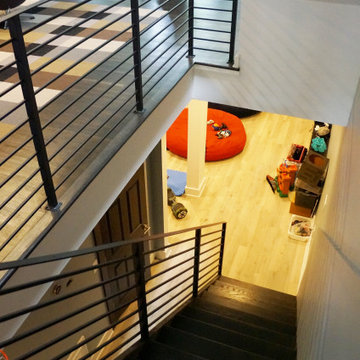
Interior Gut & Rehab of an existing two unit Building into a spacious Single Family home for a young family in the Historic Tri-Taylor area.
Small contemporary enclosed living room in Chicago with a library, white walls, dark hardwood floors, no fireplace and brown floor.
Small contemporary enclosed living room in Chicago with a library, white walls, dark hardwood floors, no fireplace and brown floor.
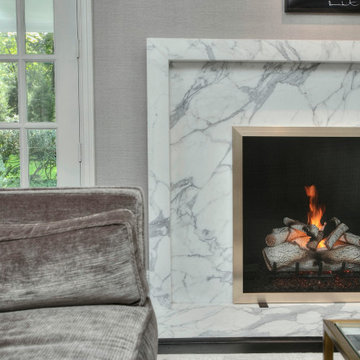
MODERN UPDATE TO A CLASSIC HOME
UPDATED FIREPLACE W/STATUARY MARBLE AND CUSTOM BRASS TRIMMED FIREPLACE SCREEN
MINIMAL APPROACH TO MODERN MODERN ART
GAME TABLE
SCULPTURE
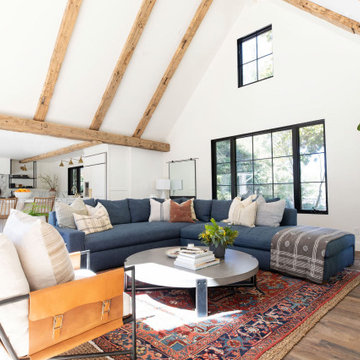
This is an example of a country open concept living room in San Francisco with white walls, dark hardwood floors and brown floor.
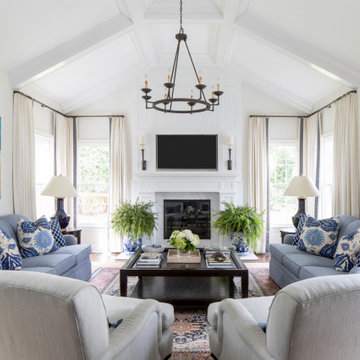
Inspiration for a traditional living room in New York with white walls, dark hardwood floors, a standard fireplace and a wall-mounted tv.
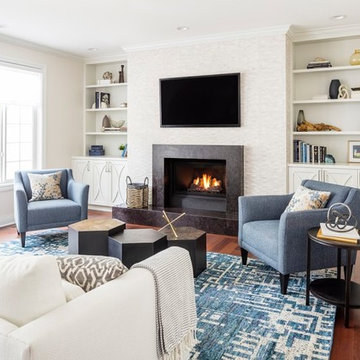
John Granen Photography
Photo of a mid-sized transitional formal open concept living room in Seattle with white walls, dark hardwood floors, a standard fireplace, a stone fireplace surround, a wall-mounted tv and brown floor.
Photo of a mid-sized transitional formal open concept living room in Seattle with white walls, dark hardwood floors, a standard fireplace, a stone fireplace surround, a wall-mounted tv and brown floor.
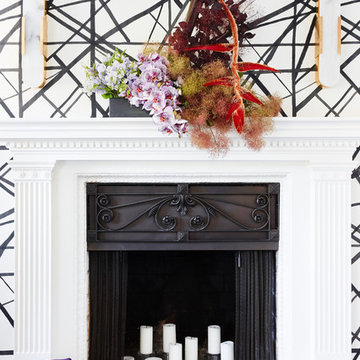
Colin Price Photography
Design ideas for a large eclectic formal enclosed living room in San Francisco with white walls, dark hardwood floors, a standard fireplace, a plaster fireplace surround and no tv.
Design ideas for a large eclectic formal enclosed living room in San Francisco with white walls, dark hardwood floors, a standard fireplace, a plaster fireplace surround and no tv.
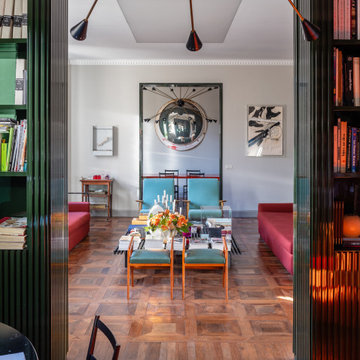
Inspiration for a large contemporary open concept living room in Milan with grey walls, dark hardwood floors, a standard fireplace, a metal fireplace surround, no tv and brown floor.
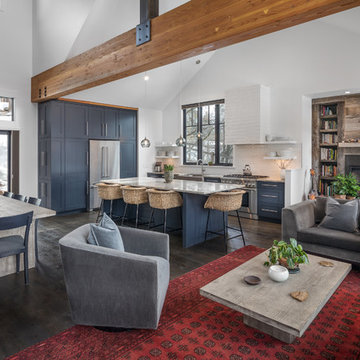
Photo of a country open concept living room in Other with a library, white walls and dark hardwood floors.
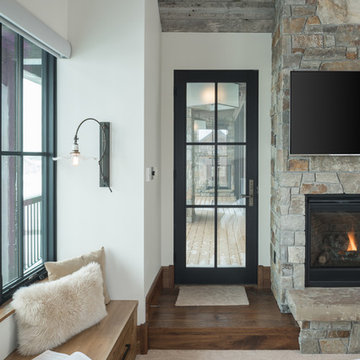
We love to collaborate, whenever and wherever the opportunity arises. For this mountainside retreat, we entered at a unique point in the process—to collaborate on the interior architecture—lending our expertise in fine finishes and fixtures to complete the spaces, thereby creating the perfect backdrop for the family of furniture makers to fill in each vignette. Catering to a design-industry client meant we sourced with singularity and sophistication in mind, from matchless slabs of marble for the kitchen and master bath to timeless basin sinks that feel right at home on the frontier and custom lighting with both industrial and artistic influences. We let each detail speak for itself in situ.
Living Room Design Photos with Dark Hardwood Floors and Laminate Floors
6