Living Room Design Photos with Dark Hardwood Floors and Laminate Floors
Refine by:
Budget
Sort by:Popular Today
121 - 140 of 97,980 photos
Item 1 of 3
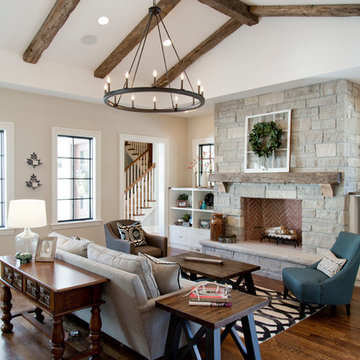
Inspiration for a transitional formal open concept living room in St Louis with beige walls, dark hardwood floors, a standard fireplace, a stone fireplace surround, no tv and brown floor.
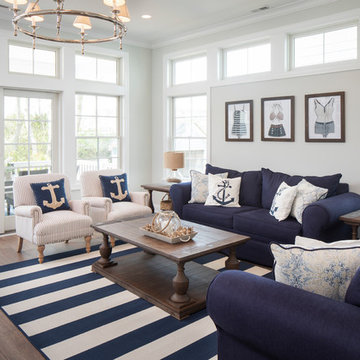
Beautifully accented living room with navy and white color scheme! High transoms above the furniture wall allow for natural light while giving a space to hang pictures or front furniture on!
Photography by John Martinelli
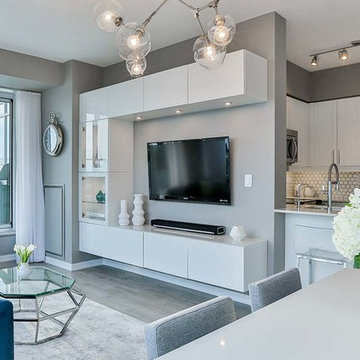
Design ideas for a small modern open concept living room in Toronto with grey walls, laminate floors and a wall-mounted tv.
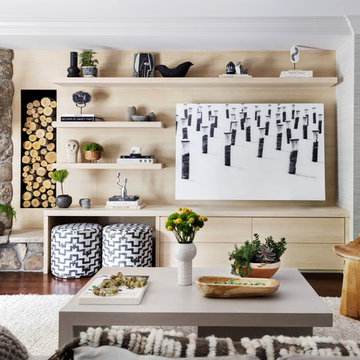
Photo of a large eclectic living room in New York with grey walls, a corner fireplace, a stone fireplace surround, a library and dark hardwood floors.
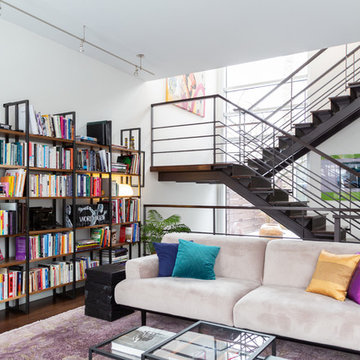
Photo: Rachel Loewen © 2019 Houzz
Contemporary open concept living room in Chicago with white walls, dark hardwood floors and brown floor.
Contemporary open concept living room in Chicago with white walls, dark hardwood floors and brown floor.
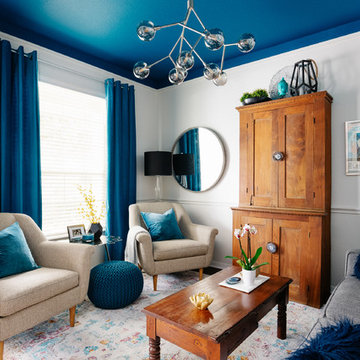
Transitional Living Room
Photography by Colleen Scott Photography
Photo of a small beach style living room in Houston with white walls, dark hardwood floors and no fireplace.
Photo of a small beach style living room in Houston with white walls, dark hardwood floors and no fireplace.
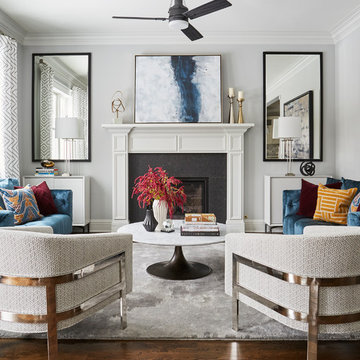
Transitional living room with contemporary influences.
Photography: Michael Alan Kaskel
Inspiration for a large transitional formal living room in Chicago with grey walls, a standard fireplace, a stone fireplace surround, no tv, dark hardwood floors and brown floor.
Inspiration for a large transitional formal living room in Chicago with grey walls, a standard fireplace, a stone fireplace surround, no tv, dark hardwood floors and brown floor.
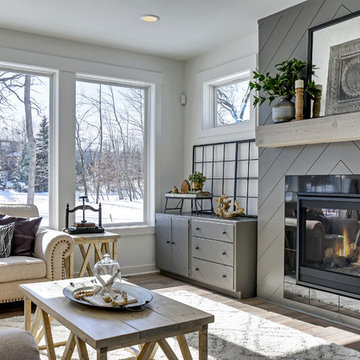
This modern farmhouse living room features a custom shiplap fireplace by Stonegate Builders, with custom-painted cabinetry by Carver Junk Company. The large rug pattern is mirrored in the handcrafted coffee and end tables, made just for this space.
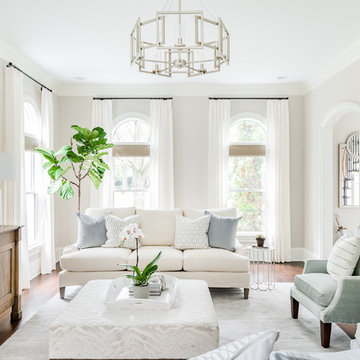
tiffany ringwald
Inspiration for a traditional enclosed living room in Charlotte with grey walls, dark hardwood floors and brown floor.
Inspiration for a traditional enclosed living room in Charlotte with grey walls, dark hardwood floors and brown floor.
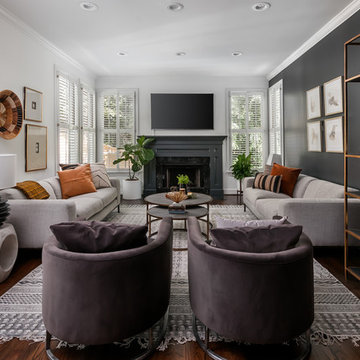
We used stark white and contrastic gray colors on the walls but kept the furniture arrangement symmetrical. We wanted to create a Scandinavian look which is clean but uses a lot of warm textures.
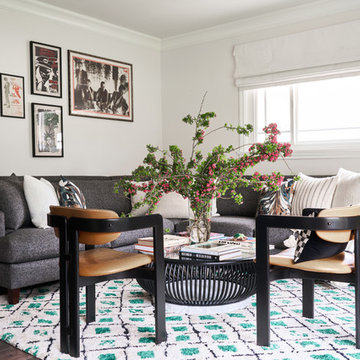
Mid-sized transitional formal living room in Charlotte with grey walls, dark hardwood floors and brown floor.
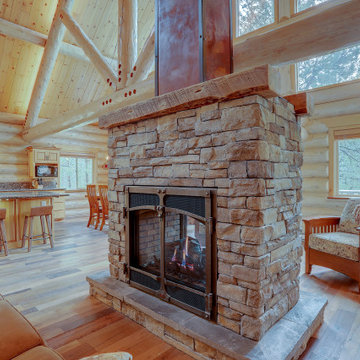
This double sided fireplace is the pièce de résistance in this river front log home. It is made of stacked stone with an oxidized copper chimney & reclaimed barn wood beams for mantels.
Engineered Barn wood floor
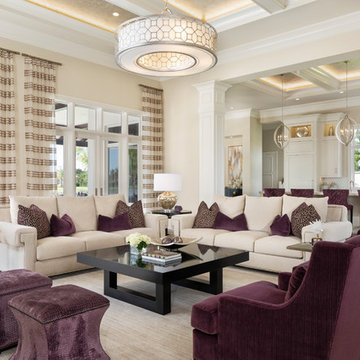
Inspiration for a large contemporary open concept living room in Miami with beige walls, dark hardwood floors and brown floor.
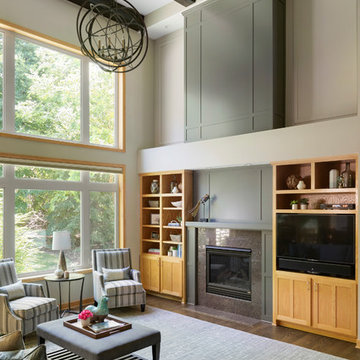
Check out our before photos to truly grasp the architectural detail that we added to this 2-story great room. We added a second story fireplace and soffit detail to finish off the room, painted the existing fireplace section, added millwork framed detail on the sides and added beams as well.
Photos by Spacecrafting Photography.
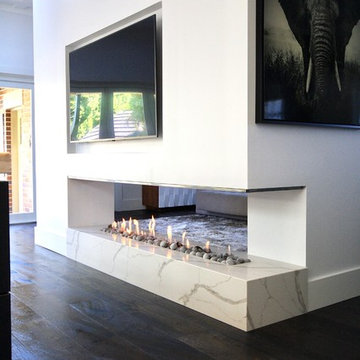
LUXE HOME.
- Smartstone ‘Calacatta Blanco’ 40mm thick fire place surround
Sheree Bounassif, Kitchens By Emanuel
Photo of a large modern formal open concept living room in Sydney with white walls, dark hardwood floors, a two-sided fireplace, a stone fireplace surround and black floor.
Photo of a large modern formal open concept living room in Sydney with white walls, dark hardwood floors, a two-sided fireplace, a stone fireplace surround and black floor.
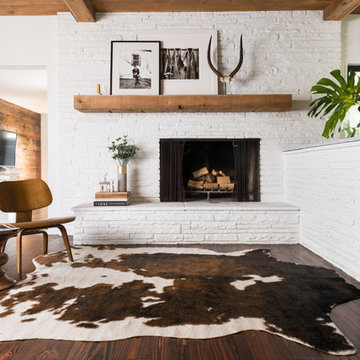
Photo of a contemporary open concept living room in Dallas with white walls, dark hardwood floors, a standard fireplace, a stone fireplace surround and brown floor.
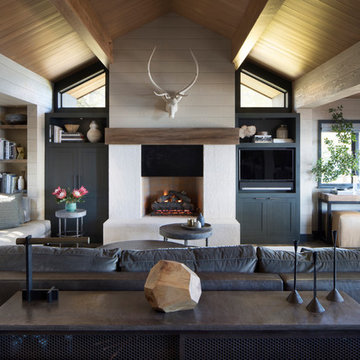
Paul Dyer Photo
Photo of a country open concept living room in San Francisco with beige walls, dark hardwood floors, a standard fireplace, a built-in media wall and brown floor.
Photo of a country open concept living room in San Francisco with beige walls, dark hardwood floors, a standard fireplace, a built-in media wall and brown floor.
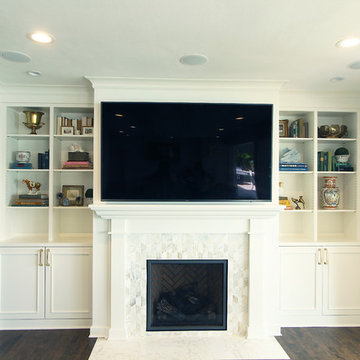
Geometric tile was used on this fireplace surround, White cabinets were used as built ins. Marble tile was used on the floor.
Photo of a mid-sized transitional open concept living room in Other with white walls, dark hardwood floors, a standard fireplace, a tile fireplace surround, a wall-mounted tv and brown floor.
Photo of a mid-sized transitional open concept living room in Other with white walls, dark hardwood floors, a standard fireplace, a tile fireplace surround, a wall-mounted tv and brown floor.
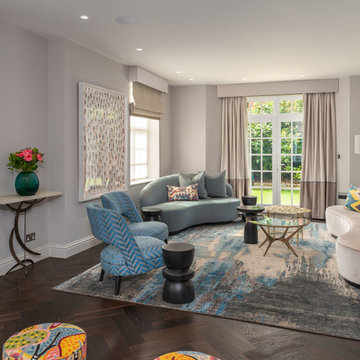
Photo of a large contemporary formal living room in London with grey walls, brown floor and dark hardwood floors.
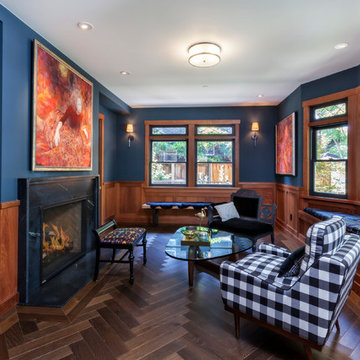
Inspiration for a mid-sized arts and crafts formal enclosed living room in San Francisco with blue walls, dark hardwood floors, a standard fireplace, a stone fireplace surround and brown floor.
Living Room Design Photos with Dark Hardwood Floors and Laminate Floors
7