Living Room Design Photos with Dark Hardwood Floors and Timber
Refine by:
Budget
Sort by:Popular Today
61 - 80 of 125 photos
Item 1 of 3
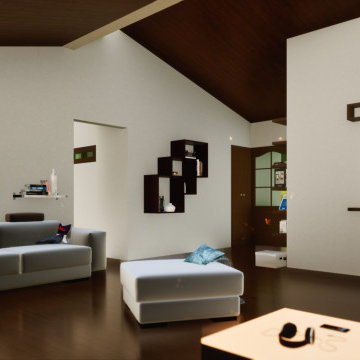
Vista interior con techo en 2 aguas
Inspiration for a mid-sized country formal enclosed living room in Other with white walls, dark hardwood floors, a standard fireplace, a wall-mounted tv, white floor, timber and brick walls.
Inspiration for a mid-sized country formal enclosed living room in Other with white walls, dark hardwood floors, a standard fireplace, a wall-mounted tv, white floor, timber and brick walls.
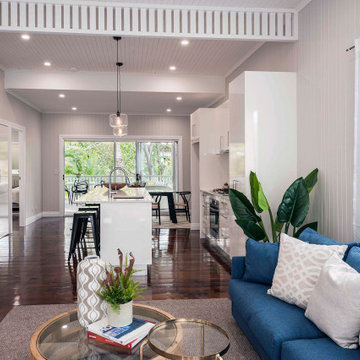
This is an example of a large contemporary formal open concept living room in Brisbane with white walls, dark hardwood floors, timber, panelled walls and planked wall panelling.
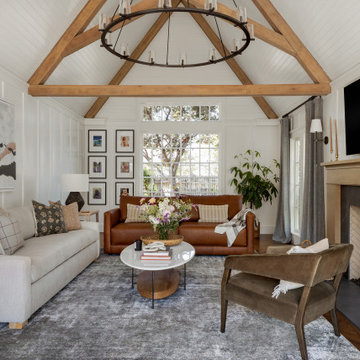
Inspiration for a transitional living room in San Francisco with white walls, dark hardwood floors, a standard fireplace, a wall-mounted tv, brown floor, exposed beam, timber, vaulted and panelled walls.
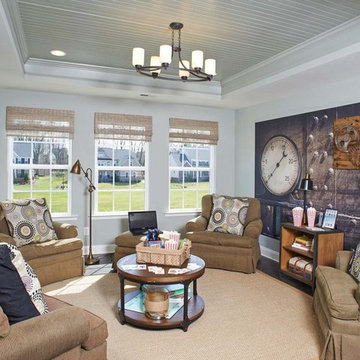
A cozy media room in Philadelphia with dark hardwood floors, ample natural light, and a shiplap-covered tray ceiling.
This is an example of a mid-sized traditional open concept living room in Philadelphia with a library, dark hardwood floors and timber.
This is an example of a mid-sized traditional open concept living room in Philadelphia with a library, dark hardwood floors and timber.
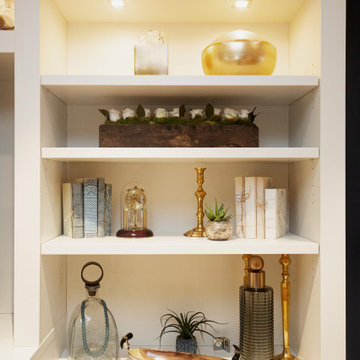
Project Number: M1246
Design/Manufacturer/Installer: Marquis Fine Cabinetry
Collection: Classico
Finishes: Neutral White
Profile: New Haven
Features: Uder Cabinet Lighting, Adjustable Legs/Soft Close (Standard)Project
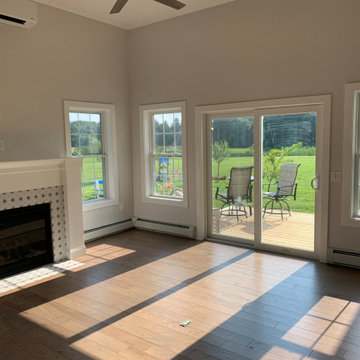
Beautiful living room with lots of windows and natural light. The focal point of the room is a tile surrounded fireplace, and the shiplap ceiling adds lots of character to the space.
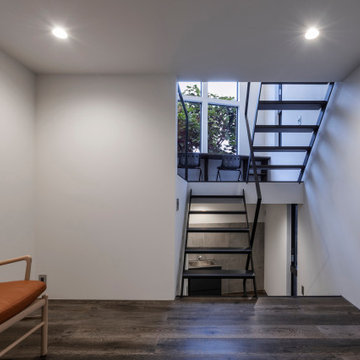
Design ideas for a small contemporary open concept living room in Tokyo with a library, white walls, dark hardwood floors, no fireplace, a wall-mounted tv, grey floor, timber and planked wall panelling.
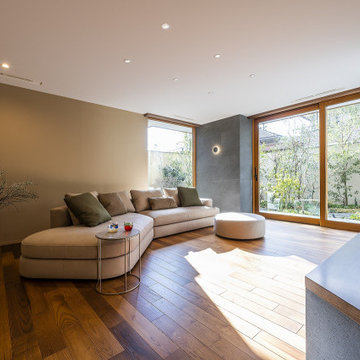
オリジナルの木製サッシは非常に高い気密性と断熱性を有しており、天井には電動ロールスクリーンが仕込まれています。ソファからは中庭をいつでも眺めることができます。
Mid-sized enclosed living room in Kyoto with a home bar, dark hardwood floors, no fireplace, a freestanding tv, brown floor and timber.
Mid-sized enclosed living room in Kyoto with a home bar, dark hardwood floors, no fireplace, a freestanding tv, brown floor and timber.
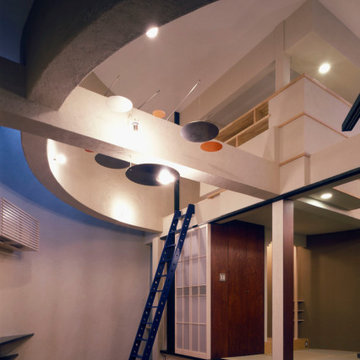
最上階リビングの内観−3
Design ideas for a small contemporary open concept living room in Tokyo with a home bar, yellow walls, dark hardwood floors, no fireplace, a freestanding tv, brown floor and timber.
Design ideas for a small contemporary open concept living room in Tokyo with a home bar, yellow walls, dark hardwood floors, no fireplace, a freestanding tv, brown floor and timber.
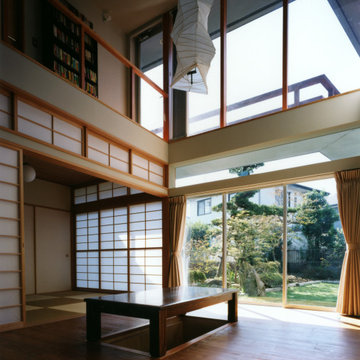
Inspiration for an expansive country formal loft-style living room in Yokohama with brown walls, dark hardwood floors, a freestanding tv, brown floor, timber and wood walls.
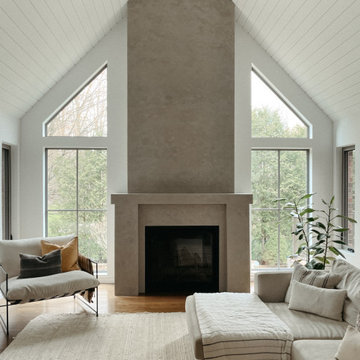
Our West Montrose project features a living room, master bathroom, and kid's bathroom renovation.
We refreshed this living space by updating the windows to flank a new feature fireplace that is designed in a classic style with a plaster finish. We covered the vaulted ceiling with shiplap to bring in some character and warmth to the large space and hung an oversized traditional style chandelier.
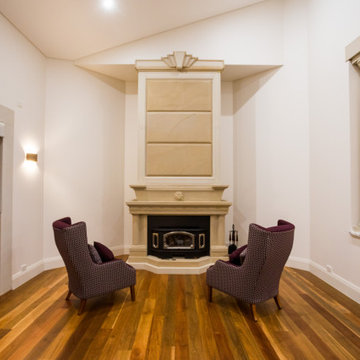
Design ideas for an expansive traditional formal enclosed living room in Sydney with white walls, dark hardwood floors, a standard fireplace, a stone fireplace surround, a concealed tv, brown floor, timber and brick walls.
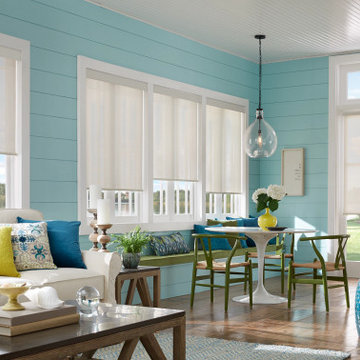
Nothing gives a more finished or tailored look than a single, neat shade that has the potential to completely disappear, allowing your stunning architecture - or that inspiring view - to take front stage.
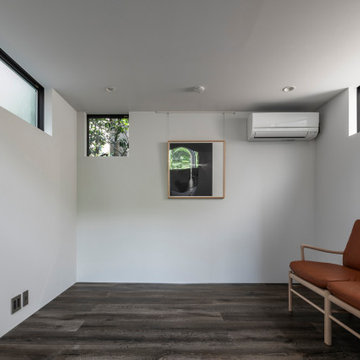
Design ideas for a small contemporary open concept living room in Tokyo with a library, white walls, dark hardwood floors, no fireplace, a wall-mounted tv, grey floor, timber and planked wall panelling.
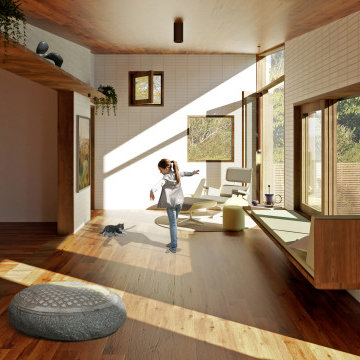
The conversion involves more than just a makeover; it is a thoughtful reimagining. The neglected deck will evolve into a functional extension, embracing the living area with a newfound purpose. Strategic window placements will invite natural ventilation and light, framing nature beyond as an integral part of the living experience.
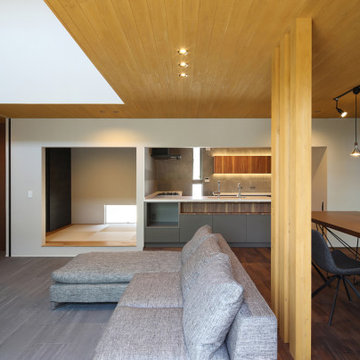
庭住の舎|Studio tanpopo-gumi
撮影|野口 兼史
建て込んだ住宅地にあっても、四季折々に豊かな自然を感じる暮らせる住まい。
ゆったりとした時間の流れる心地よい家族の居場所。
Photo of a scandinavian open concept living room in Other with grey walls, dark hardwood floors, a wall-mounted tv, grey floor and timber.
Photo of a scandinavian open concept living room in Other with grey walls, dark hardwood floors, a wall-mounted tv, grey floor and timber.
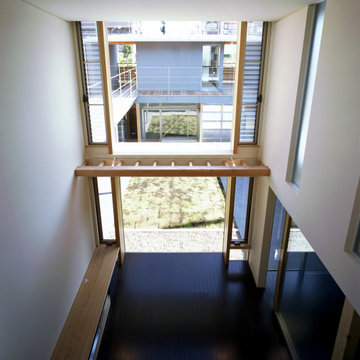
Modern open concept living room in Tokyo with white walls, dark hardwood floors, brown floor, timber and planked wall panelling.
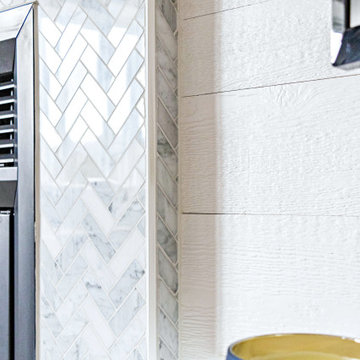
Sylvie Caron Design
Rébéka Richard Photographe
This is an example of a large transitional formal open concept living room in Other with white walls, dark hardwood floors, a standard fireplace, a tile fireplace surround, a built-in media wall, grey floor, timber and planked wall panelling.
This is an example of a large transitional formal open concept living room in Other with white walls, dark hardwood floors, a standard fireplace, a tile fireplace surround, a built-in media wall, grey floor, timber and planked wall panelling.
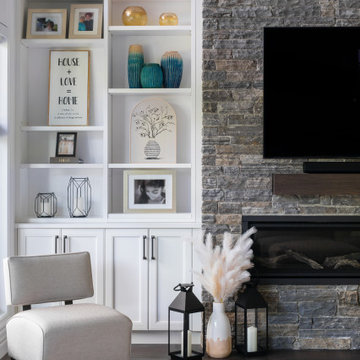
Large transitional open concept living room in Vancouver with white walls, dark hardwood floors, a ribbon fireplace, a stone fireplace surround, a wall-mounted tv, brown floor, timber and panelled walls.
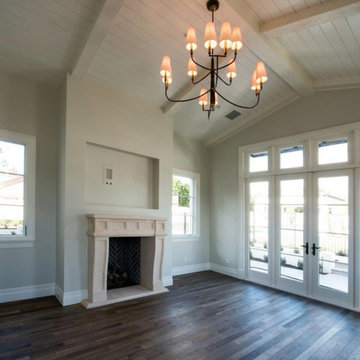
This living room showcases a blend of traditional and elegant aesthetics, featuring dark wood floors that add a touch of sophistication. The presence of a standard fireplace provides a classic focal point, while a glass door enhances the space with a connection to the outdoors, offering a picturesque view. The combination of traditional elements and elegant details creates a warm and inviting ambiance in this well-appointed living area.
Living Room Design Photos with Dark Hardwood Floors and Timber
4