Living Room Design Photos with Dark Hardwood Floors and Timber
Refine by:
Budget
Sort by:Popular Today
81 - 100 of 125 photos
Item 1 of 3
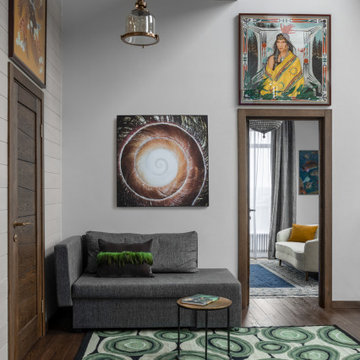
Mid-sized open concept living room in Moscow with grey walls, dark hardwood floors, timber and brick walls.
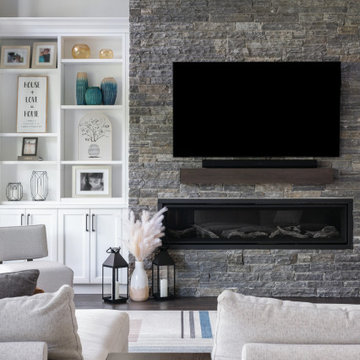
Photo of a large transitional open concept living room in Vancouver with white walls, dark hardwood floors, a ribbon fireplace, a stone fireplace surround, a wall-mounted tv, brown floor, timber and panelled walls.
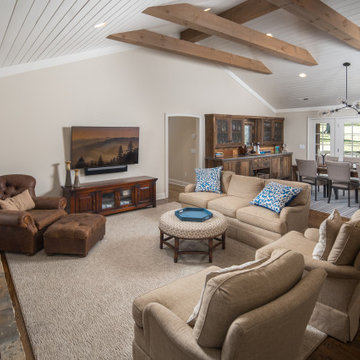
This is an example of a formal open concept living room in Charlotte with beige walls, dark hardwood floors, a standard fireplace, a stone fireplace surround and timber.
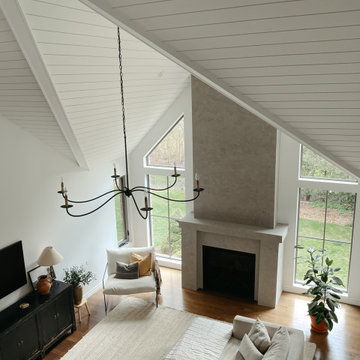
Our West Montrose project features a living room, master bathroom, and kid's bathroom renovation.
We refreshed this living space by updating the windows to flank a new feature fireplace that is designed in a classic style with a plaster finish. We covered the vaulted ceiling with shiplap to bring in some character and warmth to the large space and hung an oversized traditional style chandelier.
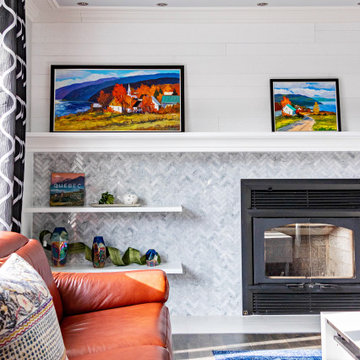
Sylvie Caron Design
Rébéka Richard Photographe
Design ideas for a large transitional formal open concept living room in Other with white walls, dark hardwood floors, a standard fireplace, a tile fireplace surround, a built-in media wall, grey floor, timber and planked wall panelling.
Design ideas for a large transitional formal open concept living room in Other with white walls, dark hardwood floors, a standard fireplace, a tile fireplace surround, a built-in media wall, grey floor, timber and planked wall panelling.
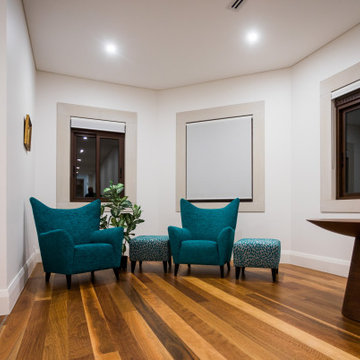
Inspiration for an expansive traditional formal enclosed living room in Sydney with white walls, dark hardwood floors, a two-sided fireplace, a stone fireplace surround, a concealed tv, brown floor, timber and brick walls.
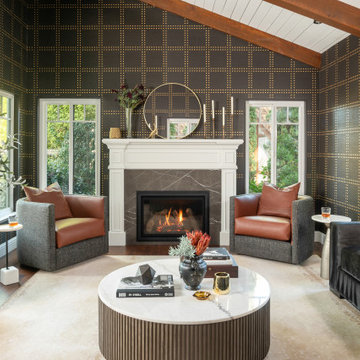
This Gentleman's Room boasts handsome style with rich textures such as velvets, warm woods, and leather, giving that inviting and cozy feeling. The darker tones and surround of rich gold and black wallcovering immediately gives that cocooning and luxurious feel. Mixing classic and contemporary elements brings interest. This wallpaper acts as an anchor for this scheme. )Phillip Jeffries, RIVETS-GOLD ON BLACK GLAZED ABACA).
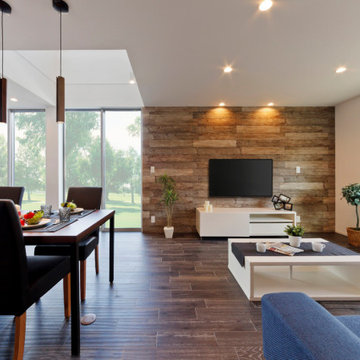
爽やさの中にどことなくビンテージ感が漂うおしゃれなリビング。 アンティーク調の無垢の床、木を施したアクセントウォールが上質な重厚感を与えています。
Open concept living room in Other with white walls, dark hardwood floors, brown floor, timber and planked wall panelling.
Open concept living room in Other with white walls, dark hardwood floors, brown floor, timber and planked wall panelling.
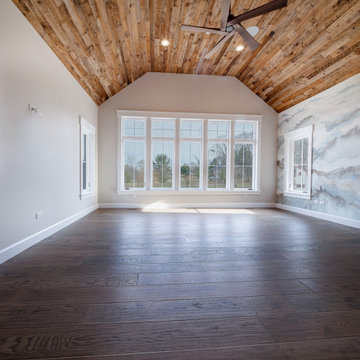
Open living room with custom wide plank flooring, large windows and custom fan.
Photo of a mid-sized country open concept living room in Chicago with white walls, dark hardwood floors, brown floor, timber and wallpaper.
Photo of a mid-sized country open concept living room in Chicago with white walls, dark hardwood floors, brown floor, timber and wallpaper.
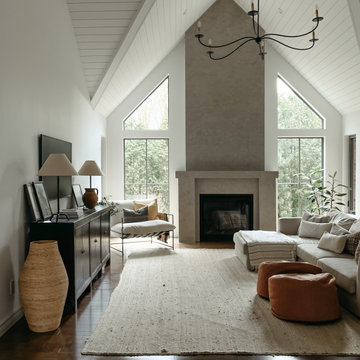
Our West Montrose project features a living room, master bathroom, and kid's bathroom renovation.
We refreshed this living space by updating the windows to flank a new feature fireplace that is designed in a classic style with a plaster finish. We covered the vaulted ceiling with shiplap to bring in some character and warmth to the large space and hung an oversized traditional style chandelier.
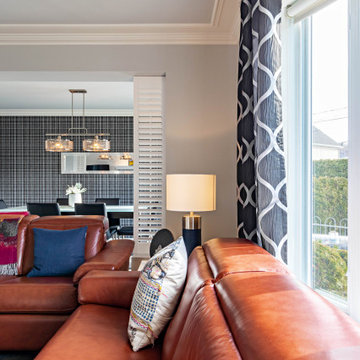
Sylvie Caron Design
Rébéka Richard Photographe
Photo of a large transitional formal open concept living room in Other with white walls, dark hardwood floors, a standard fireplace, a tile fireplace surround, a built-in media wall, grey floor, timber and planked wall panelling.
Photo of a large transitional formal open concept living room in Other with white walls, dark hardwood floors, a standard fireplace, a tile fireplace surround, a built-in media wall, grey floor, timber and planked wall panelling.
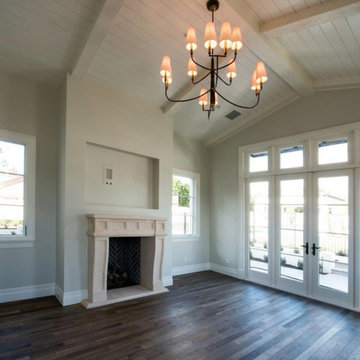
This living room showcases a blend of traditional and elegant aesthetics, featuring dark wood floors that add a touch of sophistication. The presence of a standard fireplace provides a classic focal point, while a glass door enhances the space with a connection to the outdoors, offering a picturesque view. The combination of traditional elements and elegant details creates a warm and inviting ambiance in this well-appointed living area.
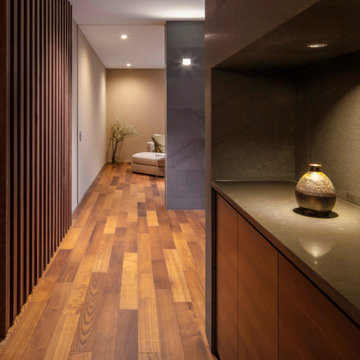
廊下からリビングを望む
Mid-sized enclosed living room in Kyoto with a home bar, dark hardwood floors, no fireplace, a freestanding tv, brown floor and timber.
Mid-sized enclosed living room in Kyoto with a home bar, dark hardwood floors, no fireplace, a freestanding tv, brown floor and timber.
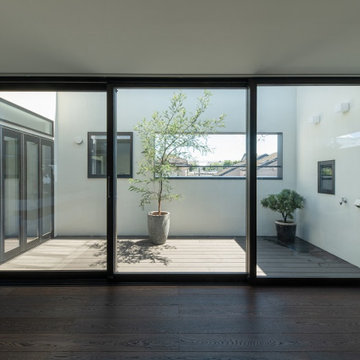
Design ideas for a mid-sized midcentury open concept living room in Tokyo with a library, white walls, dark hardwood floors, brown floor, timber and planked wall panelling.
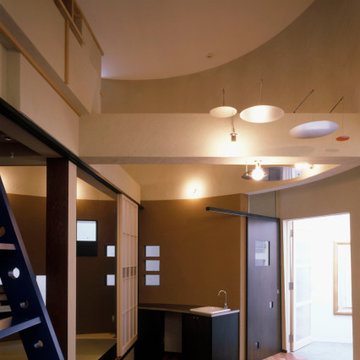
最上階リビングの内観−2。室内採光は、併設するサンルームと階段およびリビング内のガラス天井から取り込む
Inspiration for a small contemporary open concept living room in Tokyo with a home bar, yellow walls, dark hardwood floors, no fireplace, a freestanding tv, brown floor and timber.
Inspiration for a small contemporary open concept living room in Tokyo with a home bar, yellow walls, dark hardwood floors, no fireplace, a freestanding tv, brown floor and timber.
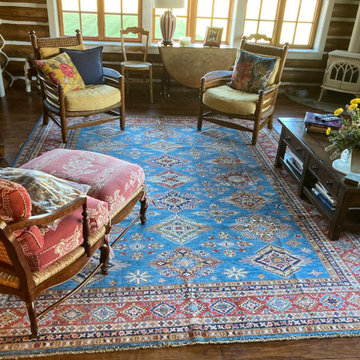
This is an example of a large traditional formal enclosed living room in Boston with brown walls, dark hardwood floors, a corner fireplace, a metal fireplace surround, a freestanding tv, brown floor, timber and wood walls.
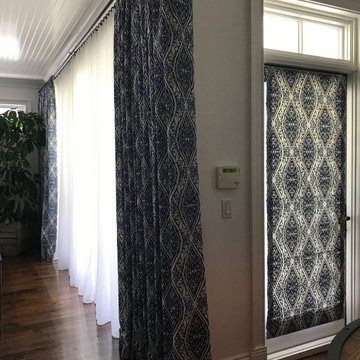
Inspiration for a mid-sized beach style open concept living room in Los Angeles with dark hardwood floors, a standard fireplace, a wall-mounted tv, timber and decorative wall panelling.
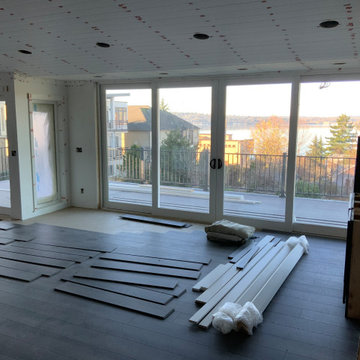
This remodel was a two story remodel with are HVAC department getting involved for the zoning of the Heating and cooling system and tankless hot water heater and all the gas piping.
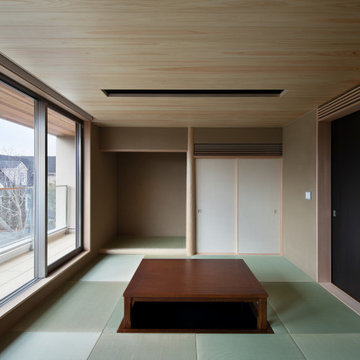
和室 掘りこたつ
撮影 岡本公二
Photo of a small modern open concept living room in Fukuoka with brown walls, dark hardwood floors, beige floor and timber.
Photo of a small modern open concept living room in Fukuoka with brown walls, dark hardwood floors, beige floor and timber.
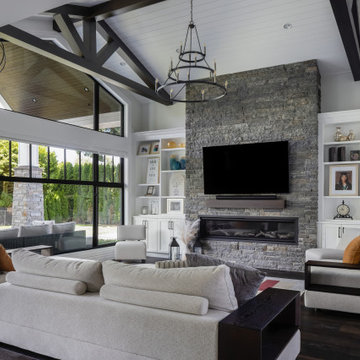
Design ideas for a large transitional open concept living room in Vancouver with white walls, dark hardwood floors, a ribbon fireplace, a stone fireplace surround, a wall-mounted tv, brown floor, timber and panelled walls.
Living Room Design Photos with Dark Hardwood Floors and Timber
5