Living Room Design Photos with Dark Hardwood Floors and Timber
Refine by:
Budget
Sort by:Popular Today
101 - 120 of 125 photos
Item 1 of 3
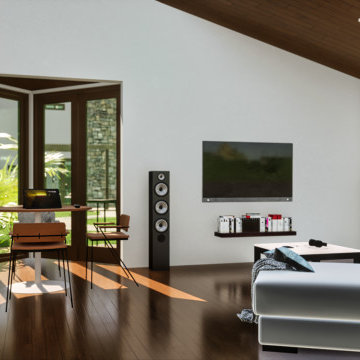
Vista hacia solarium y terraza
Design ideas for a mid-sized country formal enclosed living room in Other with white walls, dark hardwood floors, a standard fireplace, a wall-mounted tv, white floor, timber and brick walls.
Design ideas for a mid-sized country formal enclosed living room in Other with white walls, dark hardwood floors, a standard fireplace, a wall-mounted tv, white floor, timber and brick walls.
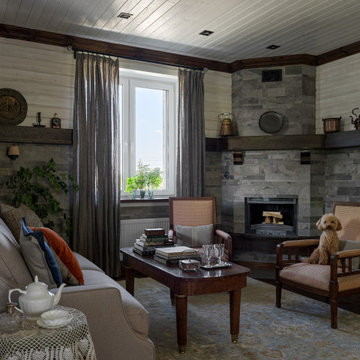
Заказчики мечтали об усадьбе, которая в их представлении ассоциировалась с деревянным домом, поэтому большое внимание уделили отделке фасадов и внутренних помещений, привнеся в интерьер много дерева, что бы наполнить дом особой энергетикой и теплом.
Интерьер создавался с нуля, поэтому все вещи и предметы обстановки искали и специально подбирали для этого проекта.
Особое внимание уделили мебели и декору дома.
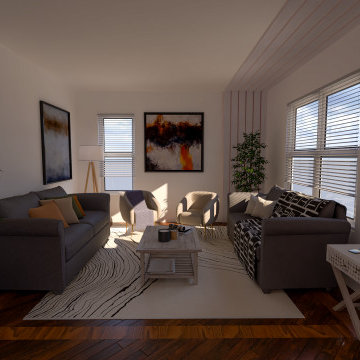
3D rendering of the livingroom design proposal
This is an example of a small modern enclosed living room in Los Angeles with white walls, dark hardwood floors, no fireplace, no tv, brown floor, timber and planked wall panelling.
This is an example of a small modern enclosed living room in Los Angeles with white walls, dark hardwood floors, no fireplace, no tv, brown floor, timber and planked wall panelling.
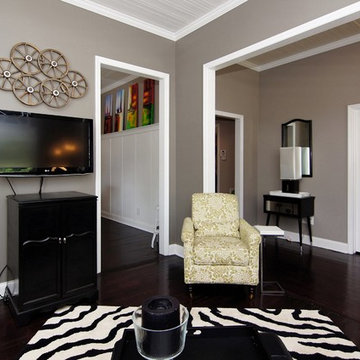
The Living Room wall color is Restoration Hardware Graphite. This darling Downtown Raleigh Cottage is over 100 years old. The current owners wanted to have some fun in their historic home! Sherwin Williams and Restoration Hardware paint colors inside add a contemporary feel.
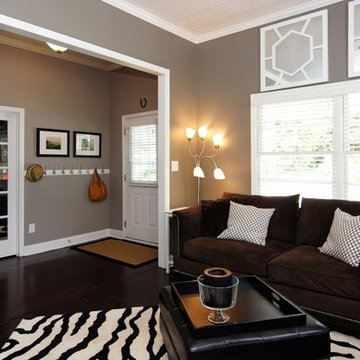
The Living Room wall color is Restoration Hardware Graphite. This darling Downtown Raleigh Cottage is over 100 years old. The current owners wanted to have some fun in their historic home! Sherwin Williams and Restoration Hardware paint colors inside add a contemporary feel.
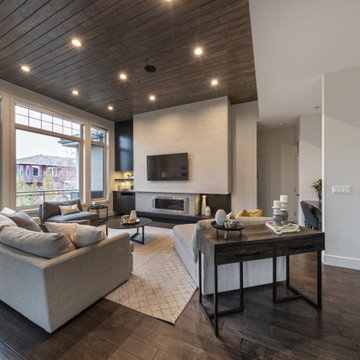
Friends and neighbors of an owner of Four Elements asked for help in redesigning certain elements of the interior of their newer home on the main floor and basement to better reflect their tastes and wants (contemporary on the main floor with a more cozy rustic feel in the basement). They wanted to update the look of their living room, hallway desk area, and stairway to the basement. They also wanted to create a 'Game of Thrones' themed media room, update the look of their entire basement living area, add a scotch bar/seating nook, and create a new gym with a glass wall. New fireplace areas were created upstairs and downstairs with new bulkheads, new tile & brick facades, along with custom cabinets. A beautiful stained shiplap ceiling was added to the living room. Custom wall paneling was installed to areas on the main floor, stairway, and basement. Wood beams and posts were milled & installed downstairs, and a custom castle-styled barn door was created for the entry into the new medieval styled media room. A gym was built with a glass wall facing the basement living area. Floating shelves with accent lighting were installed throughout - check out the scotch tasting nook! The entire home was also repainted with modern but warm colors. This project turned out beautiful!
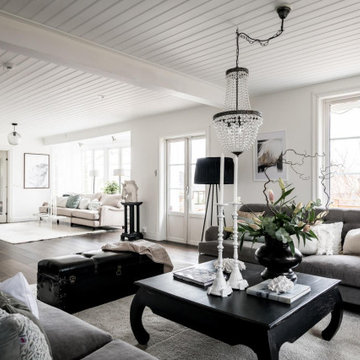
Design ideas for a scandinavian open concept living room in Stockholm with white walls, dark hardwood floors, brown floor and timber.
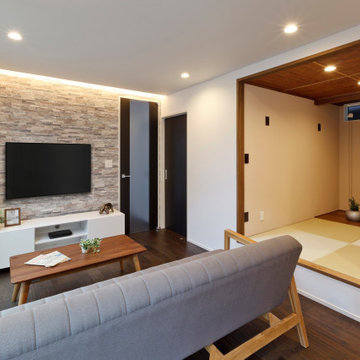
リビング横に小上がりの和室を設けました。 開放感を共有しながら、和洋でくつろげる心地よさを味わえます。
Photo of a contemporary open concept living room in Other with white walls, dark hardwood floors, a wall-mounted tv, brown floor, timber and planked wall panelling.
Photo of a contemporary open concept living room in Other with white walls, dark hardwood floors, a wall-mounted tv, brown floor, timber and planked wall panelling.
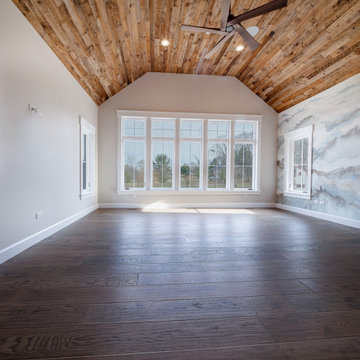
Open living room with custom wide plank flooring, large windows and custom fan.
Photo of a mid-sized country open concept living room in Chicago with white walls, dark hardwood floors, brown floor, timber and wallpaper.
Photo of a mid-sized country open concept living room in Chicago with white walls, dark hardwood floors, brown floor, timber and wallpaper.
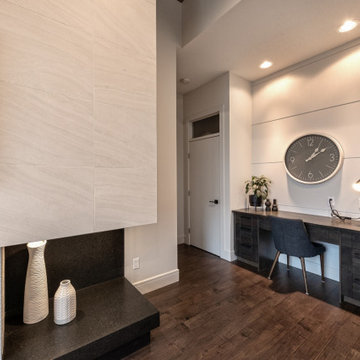
Friends and neighbors of an owner of Four Elements asked for help in redesigning certain elements of the interior of their newer home on the main floor and basement to better reflect their tastes and wants (contemporary on the main floor with a more cozy rustic feel in the basement). They wanted to update the look of their living room, hallway desk area, and stairway to the basement. They also wanted to create a 'Game of Thrones' themed media room, update the look of their entire basement living area, add a scotch bar/seating nook, and create a new gym with a glass wall. New fireplace areas were created upstairs and downstairs with new bulkheads, new tile & brick facades, along with custom cabinets. A beautiful stained shiplap ceiling was added to the living room. Custom wall paneling was installed to areas on the main floor, stairway, and basement. Wood beams and posts were milled & installed downstairs, and a custom castle-styled barn door was created for the entry into the new medieval styled media room. A gym was built with a glass wall facing the basement living area. Floating shelves with accent lighting were installed throughout - check out the scotch tasting nook! The entire home was also repainted with modern but warm colors. This project turned out beautiful!
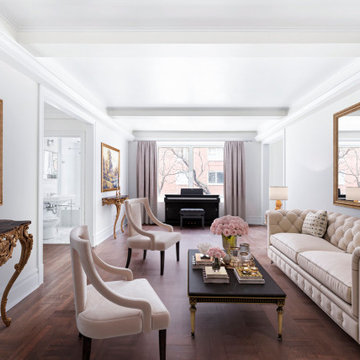
Gut renovation of a living room in an Upper East Side Co-Op Apartment by Bolster Renovation in New York City.
Large traditional formal open concept living room in New York with white walls, dark hardwood floors, no tv, brown floor and timber.
Large traditional formal open concept living room in New York with white walls, dark hardwood floors, no tv, brown floor and timber.
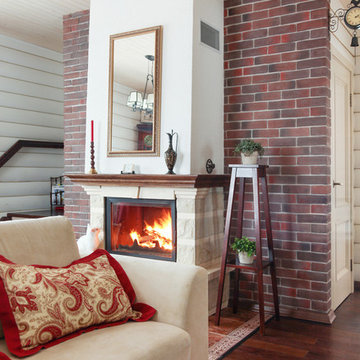
Денис Комаров
Design ideas for a small traditional living room in Moscow with white walls, dark hardwood floors, a standard fireplace, a stone fireplace surround, a wall-mounted tv, brown floor, timber and wood walls.
Design ideas for a small traditional living room in Moscow with white walls, dark hardwood floors, a standard fireplace, a stone fireplace surround, a wall-mounted tv, brown floor, timber and wood walls.
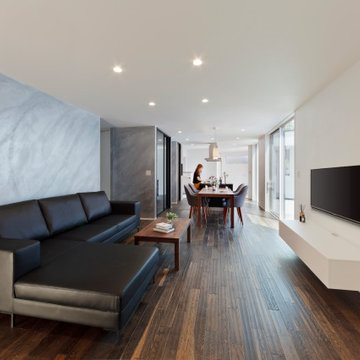
一見長方形に見えるLDKは、リビングが手前から奥に向かって細くなった台形型の設計。一直線に抜ける開放感がダイナミックに広がっています。
Inspiration for an open concept living room in Other with grey walls, dark hardwood floors, a wall-mounted tv, brown floor, timber and planked wall panelling.
Inspiration for an open concept living room in Other with grey walls, dark hardwood floors, a wall-mounted tv, brown floor, timber and planked wall panelling.
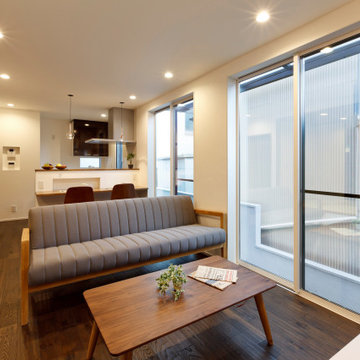
ご両親世帯のLDKは、ダイニングテーブルを置かずカウンターで食事をとるスタイルに。
This is an example of a contemporary open concept living room in Other with white walls, dark hardwood floors, a wall-mounted tv, brown floor, timber and planked wall panelling.
This is an example of a contemporary open concept living room in Other with white walls, dark hardwood floors, a wall-mounted tv, brown floor, timber and planked wall panelling.
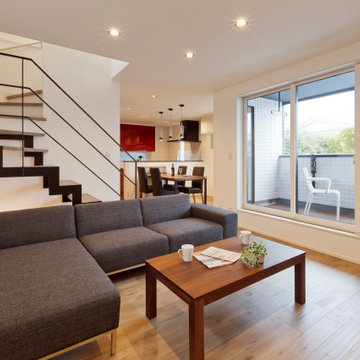
子世帯リビングには和室を設けず、 リビングとバルコニーを掃き出し窓で繋げて開放感をプラス。
Contemporary open concept living room in Other with white walls, dark hardwood floors, a wall-mounted tv, brown floor, timber and planked wall panelling.
Contemporary open concept living room in Other with white walls, dark hardwood floors, a wall-mounted tv, brown floor, timber and planked wall panelling.
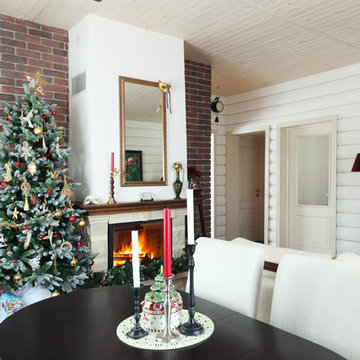
Денис Комаров
Design ideas for a small traditional living room in Moscow with white walls, dark hardwood floors, a standard fireplace, a stone fireplace surround, a wall-mounted tv, brown floor, timber and wood walls.
Design ideas for a small traditional living room in Moscow with white walls, dark hardwood floors, a standard fireplace, a stone fireplace surround, a wall-mounted tv, brown floor, timber and wood walls.
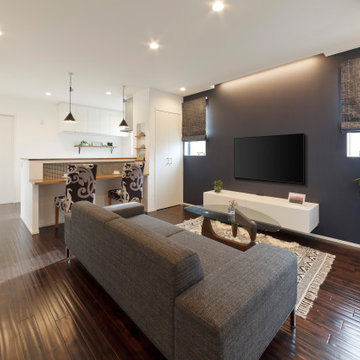
2階の居住スペースはダークブラウンをベースにネイビーのアクセントウォールで大人モダンススタイルに。
Photo of an open concept living room in Other with blue walls, dark hardwood floors, a wall-mounted tv, brown floor, timber and planked wall panelling.
Photo of an open concept living room in Other with blue walls, dark hardwood floors, a wall-mounted tv, brown floor, timber and planked wall panelling.
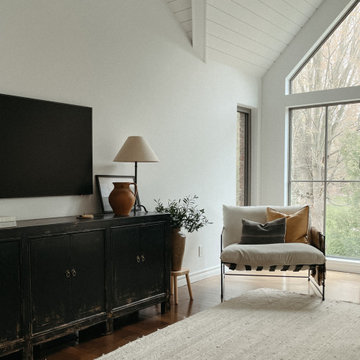
Our West Montrose project features a living room, master bathroom, and kid's bathroom renovation.
We refreshed this living space by updating the windows to flank a new feature fireplace that is designed in a classic style with a plaster finish. We covered the vaulted ceiling with shiplap to bring in some character and warmth to the large space and hung an oversized traditional style chandelier.
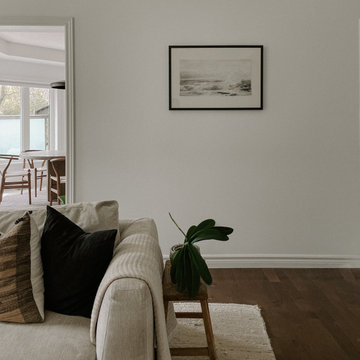
Our West Montrose project features a living room, master bathroom, and kid's bathroom renovation.
We refreshed this living space by updating the windows to flank a new feature fireplace that is designed in a classic style with a plaster finish. We covered the vaulted ceiling with shiplap to bring in some character and warmth to the large space and hung an oversized traditional style chandelier.
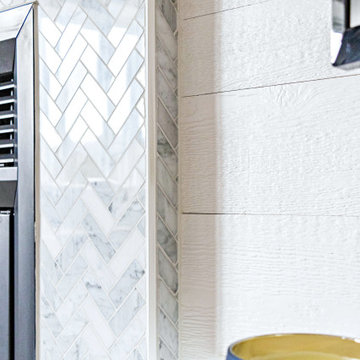
Sylvie Caron Design
Rébéka Richard Photographe
This is an example of a large transitional formal open concept living room in Other with white walls, dark hardwood floors, a standard fireplace, a tile fireplace surround, a built-in media wall, grey floor, timber and planked wall panelling.
This is an example of a large transitional formal open concept living room in Other with white walls, dark hardwood floors, a standard fireplace, a tile fireplace surround, a built-in media wall, grey floor, timber and planked wall panelling.
Living Room Design Photos with Dark Hardwood Floors and Timber
6