All Ceiling Designs Living Room Design Photos with Decorative Wall Panelling
Refine by:
Budget
Sort by:Popular Today
21 - 40 of 1,162 photos
Item 1 of 3
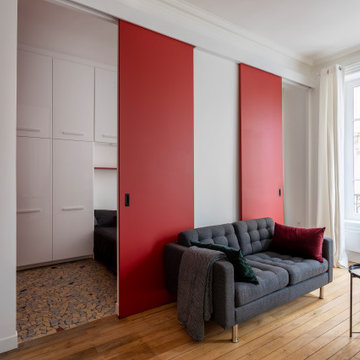
le canapé est légèrement décollé du mur pour laisser les portes coulissantes circuler derrière.
Small modern open concept living room in Other with red walls, light hardwood floors, a standard fireplace, a wood fireplace surround, a concealed tv, beige floor, recessed and decorative wall panelling.
Small modern open concept living room in Other with red walls, light hardwood floors, a standard fireplace, a wood fireplace surround, a concealed tv, beige floor, recessed and decorative wall panelling.
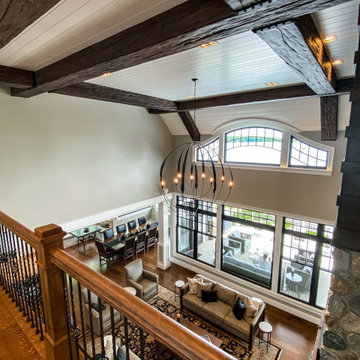
View of Great Room from the catwalk. Heat & Glo 8000 CLX-IFT-S Fireplace. Connecticut Stone blend of CT Split Fieldstone and CT Weathered Fieldstone used on fireplace. Buechel Stone Royal Beluga stone hearth. Custom wood chimney cap. Engineered character
and quarter sawn white oak hardwood flooring with hand scraped edges and ends (stained medium brown). Hubbardton Forge custom Double Cirque chandelier. Marvin Clad Wood Ultimate windows.
General contracting by Martin Bros. Contracting, Inc.; Architecture by Helman Sechrist Architecture; Interior Design by Nanci Wirt; Professional Photo by Marie Martin Kinney.
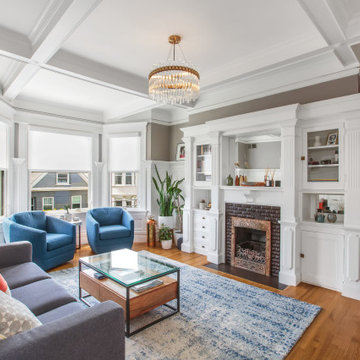
The floor plan of this beautiful Victorian flat remained largely unchanged since 1890 – making modern living a challenge. With support from our engineering team, the floor plan of the main living space was opened to not only connect the kitchen and the living room but also add a dedicated dining area.
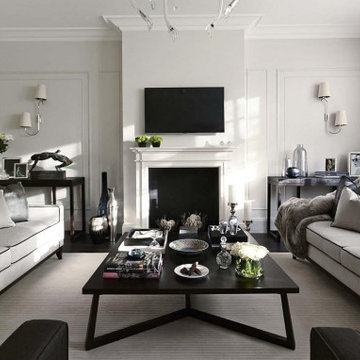
This is an example of a traditional luxury living room in London, with a fireplace.
This is an example of a large traditional formal enclosed living room in London with white walls, dark hardwood floors, a standard fireplace, a brick fireplace surround, a wall-mounted tv, brown floor and decorative wall panelling.
This is an example of a large traditional formal enclosed living room in London with white walls, dark hardwood floors, a standard fireplace, a brick fireplace surround, a wall-mounted tv, brown floor and decorative wall panelling.
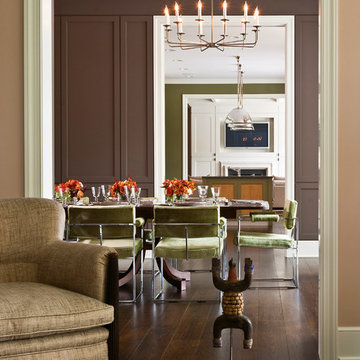
Bruce Van Inwegen
Design ideas for a large transitional enclosed living room in Chicago with a library, beige walls, dark hardwood floors, a standard fireplace, a brick fireplace surround, no tv, brown floor, vaulted and decorative wall panelling.
Design ideas for a large transitional enclosed living room in Chicago with a library, beige walls, dark hardwood floors, a standard fireplace, a brick fireplace surround, no tv, brown floor, vaulted and decorative wall panelling.

transitional living room
Design ideas for a mid-sized transitional formal open concept living room in Boston with blue walls, dark hardwood floors, no fireplace, no tv, brown floor, coffered and decorative wall panelling.
Design ideas for a mid-sized transitional formal open concept living room in Boston with blue walls, dark hardwood floors, no fireplace, no tv, brown floor, coffered and decorative wall panelling.
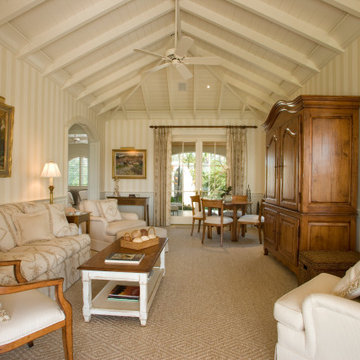
PHOTOS BY C J WALKER PHOTOGRAPHY
Design ideas for a tropical enclosed living room in Miami with beige walls, exposed beam, timber, vaulted, decorative wall panelling and wallpaper.
Design ideas for a tropical enclosed living room in Miami with beige walls, exposed beam, timber, vaulted, decorative wall panelling and wallpaper.
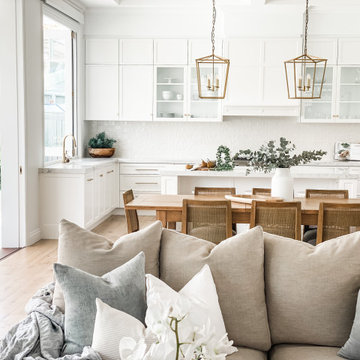
A stunning open-plan Hamptons-style living room and kitchen.
Design ideas for a large open concept living room in Brisbane with white walls, coffered and decorative wall panelling.
Design ideas for a large open concept living room in Brisbane with white walls, coffered and decorative wall panelling.
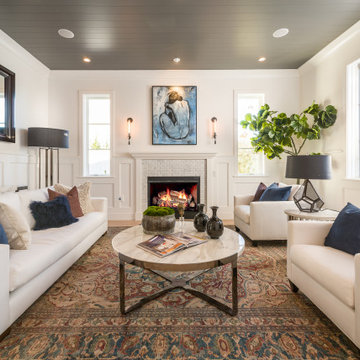
Transitional living room in Los Angeles with white walls, light hardwood floors, a standard fireplace, a tile fireplace surround, beige floor, timber and decorative wall panelling.

Farmhouse interior with traditional/transitional design elements. Accents include nickel gap wainscoting, tongue and groove ceilings, wood accent doors, wood beams, porcelain and marble tile, and LVP flooring
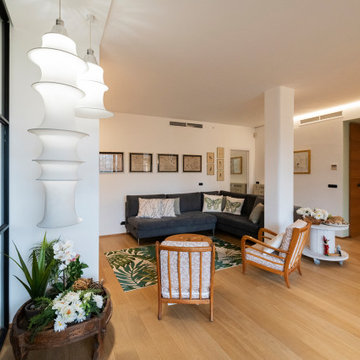
Expansive modern open concept living room in Milan with white walls, light hardwood floors, a wall-mounted tv, brown floor, recessed and decorative wall panelling.

Inspiration for a large traditional formal enclosed living room in London with yellow walls, medium hardwood floors, a standard fireplace, a stone fireplace surround, a concealed tv, brown floor, coffered and decorative wall panelling.
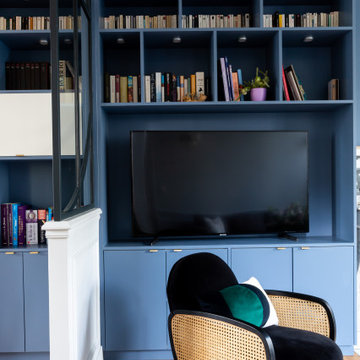
Une maison de maître du XIXème, entièrement rénovée, aménagée et décorée pour démarrer une nouvelle vie. Le RDC est repensé avec de nouveaux espaces de vie et une belle cuisine ouverte ainsi qu’un bureau indépendant. Aux étages, six chambres sont aménagées et optimisées avec deux salles de bains très graphiques. Le tout en parfaite harmonie et dans un style naturellement chic.
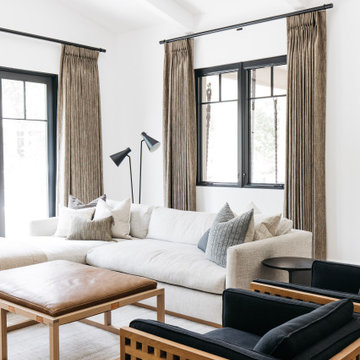
Photo of a large transitional open concept living room in Phoenix with a home bar, white walls, light hardwood floors, a wall-mounted tv, beige floor, vaulted and decorative wall panelling.

1200 sqft ADU with covered porches, beams, by fold doors, open floor plan , designer built
Inspiration for a mid-sized country open concept living room in San Francisco with a library, multi-coloured walls, ceramic floors, a wood stove, a stone fireplace surround, a wall-mounted tv, multi-coloured floor, exposed beam and decorative wall panelling.
Inspiration for a mid-sized country open concept living room in San Francisco with a library, multi-coloured walls, ceramic floors, a wood stove, a stone fireplace surround, a wall-mounted tv, multi-coloured floor, exposed beam and decorative wall panelling.

Arredo con mobili sospesi Lago, e boiserie in legno realizzata da falegname su disegno
This is an example of a mid-sized modern open concept living room in Milan with a library, brown walls, ceramic floors, a wood stove, a wood fireplace surround, a built-in media wall, brown floor, recessed and decorative wall panelling.
This is an example of a mid-sized modern open concept living room in Milan with a library, brown walls, ceramic floors, a wood stove, a wood fireplace surround, a built-in media wall, brown floor, recessed and decorative wall panelling.

Inspiration for a mid-sized traditional formal enclosed living room in Chicago with green walls, medium hardwood floors, no fireplace, no tv, brown floor, exposed beam and decorative wall panelling.
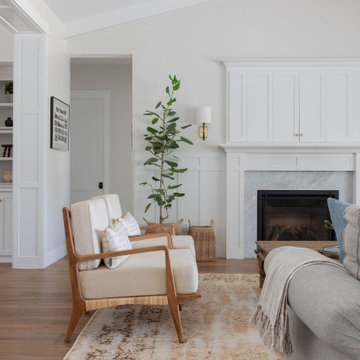
Living room and sitting room. This picture displays the wall casings and room divide between living and sitting room.
Photo of a large traditional open concept living room in Sacramento with white walls, medium hardwood floors, a standard fireplace, a wood fireplace surround, a built-in media wall, brown floor, vaulted and decorative wall panelling.
Photo of a large traditional open concept living room in Sacramento with white walls, medium hardwood floors, a standard fireplace, a wood fireplace surround, a built-in media wall, brown floor, vaulted and decorative wall panelling.
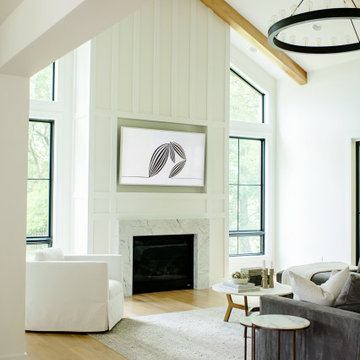
Photo of a contemporary living room in Cincinnati with white walls, light hardwood floors, a standard fireplace, a stone fireplace surround, a wall-mounted tv, exposed beam and decorative wall panelling.
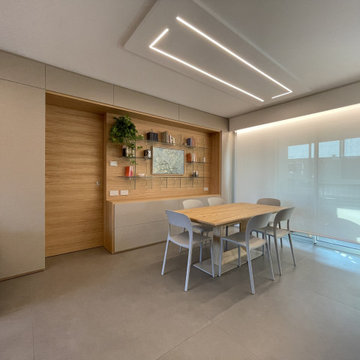
Photo of a mid-sized modern open concept living room in Milan with a library, porcelain floors, a built-in media wall, grey floor, decorative wall panelling, white walls and recessed.
All Ceiling Designs Living Room Design Photos with Decorative Wall Panelling
2