All Ceiling Designs Living Room Design Photos with Decorative Wall Panelling
Refine by:
Budget
Sort by:Popular Today
61 - 80 of 1,162 photos
Item 1 of 3
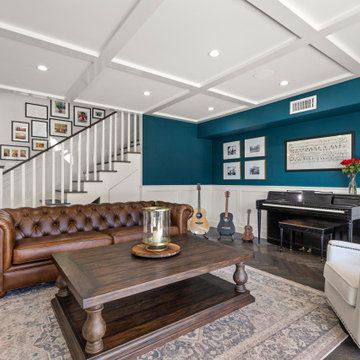
Open floor dining and living area featuring Monarch dark French oak hardwood floors, custom cabinets and fireplace, custom wood work details such as ceiling wood bean and staircase handrail, and coffered ceiling in the music room.
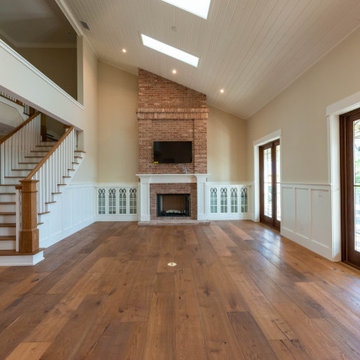
Living room
This is an example of a large country formal open concept living room in Miami with beige walls, medium hardwood floors, a standard fireplace, a brick fireplace surround, a wall-mounted tv, brown floor, vaulted and decorative wall panelling.
This is an example of a large country formal open concept living room in Miami with beige walls, medium hardwood floors, a standard fireplace, a brick fireplace surround, a wall-mounted tv, brown floor, vaulted and decorative wall panelling.
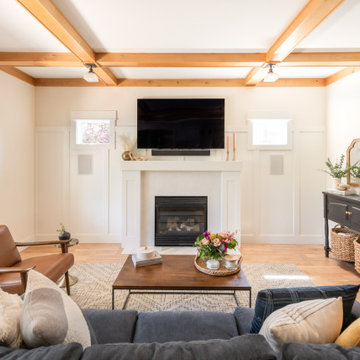
A contemporary living room design that exudes warm & inviting vibes. A gas fireplace & a few statement furniture pieces give this minimalist design a cozy touch.

This is an example of a mid-sized modern open concept living room in Other with white walls, light hardwood floors, a standard fireplace, a tile fireplace surround, a wall-mounted tv, exposed beam and decorative wall panelling.
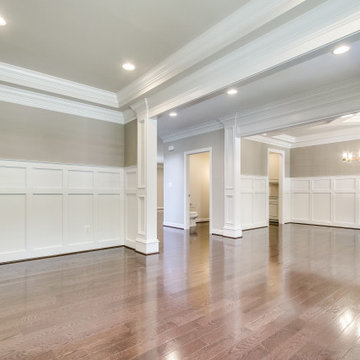
Photo of a mid-sized arts and crafts formal open concept living room in DC Metro with grey walls, dark hardwood floors, no fireplace, brown floor, recessed and decorative wall panelling.
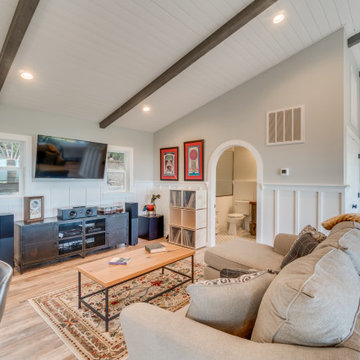
Wainscoting continues throughout the entire living space for decoration and for durability for the AirBnB use. Ceiling feature exposed (faux) beams with inserted shiplap and recessed lighting. The small space of the cottage required tight/multi space use
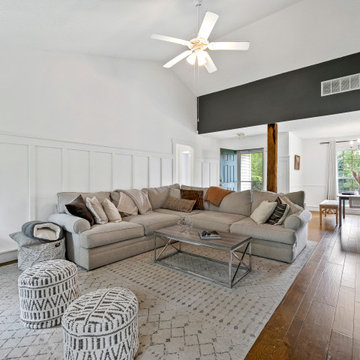
Living Room Renovation
Design ideas for a mid-sized transitional open concept living room in Other with white walls, medium hardwood floors, brown floor, vaulted and decorative wall panelling.
Design ideas for a mid-sized transitional open concept living room in Other with white walls, medium hardwood floors, brown floor, vaulted and decorative wall panelling.
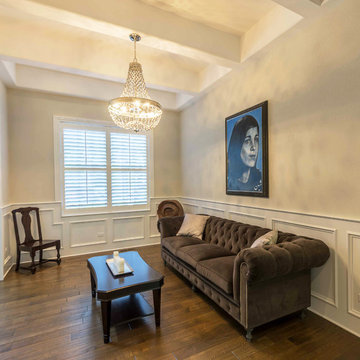
This 6,000sf luxurious custom new construction 5-bedroom, 4-bath home combines elements of open-concept design with traditional, formal spaces, as well. Tall windows, large openings to the back yard, and clear views from room to room are abundant throughout. The 2-story entry boasts a gently curving stair, and a full view through openings to the glass-clad family room. The back stair is continuous from the basement to the finished 3rd floor / attic recreation room.
The interior is finished with the finest materials and detailing, with crown molding, coffered, tray and barrel vault ceilings, chair rail, arched openings, rounded corners, built-in niches and coves, wide halls, and 12' first floor ceilings with 10' second floor ceilings.
It sits at the end of a cul-de-sac in a wooded neighborhood, surrounded by old growth trees. The homeowners, who hail from Texas, believe that bigger is better, and this house was built to match their dreams. The brick - with stone and cast concrete accent elements - runs the full 3-stories of the home, on all sides. A paver driveway and covered patio are included, along with paver retaining wall carved into the hill, creating a secluded back yard play space for their young children.
Project photography by Kmieick Imagery.
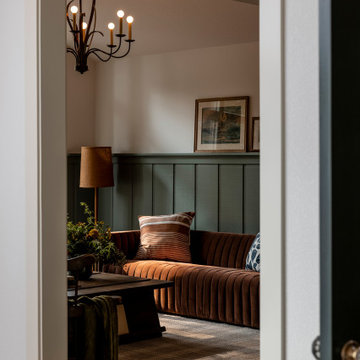
Cabin inspired living room with stone fireplace, dark olive green wainscoting walls, a brown velvet couch, twin blue floral oversized chairs, plaid rug, a dark wood coffee table, and antique chandelier lighting.
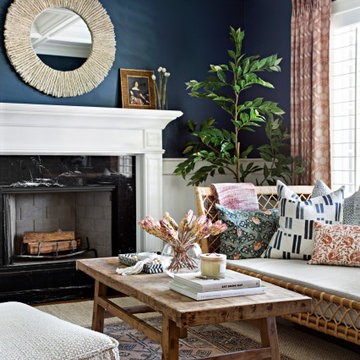
This is an example of a traditional living room in Nashville with blue walls, a standard fireplace, a stone fireplace surround, no tv, coffered and decorative wall panelling.
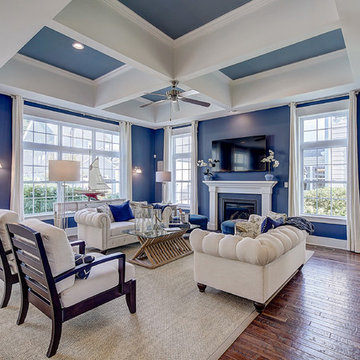
Inspiration for a large transitional open concept dark wood floor living room remodel in Philadelphia with brown walls, a standard fireplace and a wall-mounted tv

Design ideas for a large traditional formal open concept living room in Minneapolis with white walls, dark hardwood floors, a standard fireplace, a tile fireplace surround, a wall-mounted tv, brown floor, recessed and decorative wall panelling.

Proyecto de decoración para serie de Televisión de Netflix. Junto a Mercedes Canales Directora de Arte de la Serie se proyectan, diseñan y construyen los decorados para las protagonistas de la serie.
Nos encontramos por un lado la casa de Valeria con una decoración retro con antiguos muebles restaurados y pintados en colores muy llamativos y juveniles.
Se aprecian también las molduras y cenefas, los suelos hidráulicos, así como las galerías acristaladas...
Para darle un toque de color y personalidad propia se han empleado diferentes papeles de aire retro sobre las paredes con motiivos florales y estampados muy coloridos.
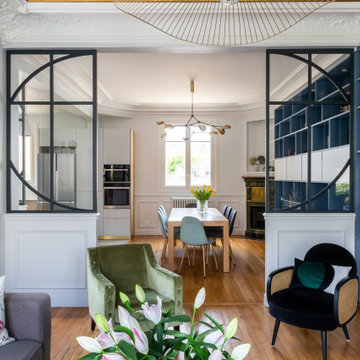
Une maison de maître du XIXème, entièrement rénovée, aménagée et décorée pour démarrer une nouvelle vie. Le RDC est repensé avec de nouveaux espaces de vie et une belle cuisine ouverte ainsi qu’un bureau indépendant. Aux étages, six chambres sont aménagées et optimisées avec deux salles de bains très graphiques. Le tout en parfaite harmonie et dans un style naturellement chic.

Inspiration for a small traditional formal enclosed living room in Other with white walls, carpet, a standard fireplace, a stone fireplace surround, a freestanding tv, beige floor, wallpaper and decorative wall panelling.
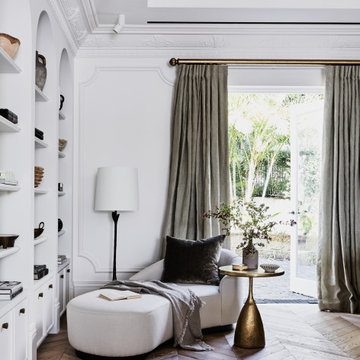
Inspiration for an expansive transitional formal enclosed living room in Sydney with white walls, medium hardwood floors, brown floor, recessed and decorative wall panelling.
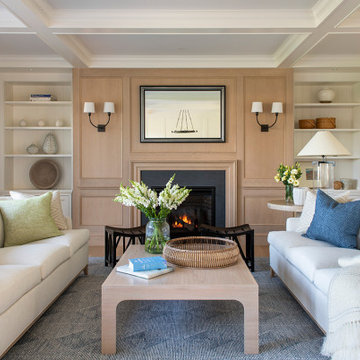
Design ideas for a beach style living room in Providence with white walls, medium hardwood floors, a standard fireplace, brown floor, coffered and decorative wall panelling.
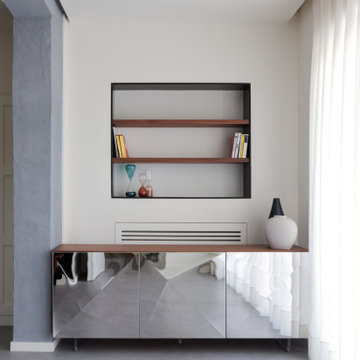
Modern living room in Naples with a library, white walls, porcelain floors, grey floor, recessed and decorative wall panelling.

Corner view of funky living room that flows into the two-tone family room
Design ideas for a large eclectic formal enclosed living room in Denver with beige walls, medium hardwood floors, a standard fireplace, a stone fireplace surround, brown floor, coffered and decorative wall panelling.
Design ideas for a large eclectic formal enclosed living room in Denver with beige walls, medium hardwood floors, a standard fireplace, a stone fireplace surround, brown floor, coffered and decorative wall panelling.
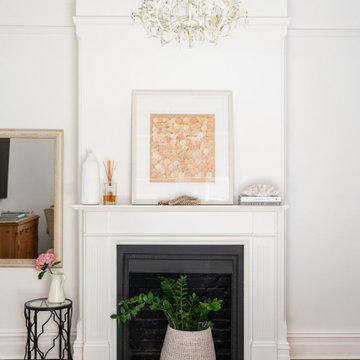
This is an example of a mid-sized transitional enclosed living room in Sydney with white walls, medium hardwood floors, a standard fireplace, a wood fireplace surround, a wall-mounted tv, brown floor, vaulted and decorative wall panelling.
All Ceiling Designs Living Room Design Photos with Decorative Wall Panelling
4