All Ceiling Designs Living Room Design Photos with Decorative Wall Panelling
Refine by:
Budget
Sort by:Popular Today
121 - 140 of 1,162 photos
Item 1 of 3
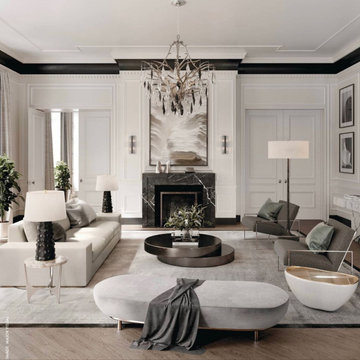
Creating a warm modern rustic style is achievable by using different textures and textiles.
Inspiration for a large transitional formal open concept living room in Atlanta with white walls, light hardwood floors, a standard fireplace, a stone fireplace surround, brown floor, wood and decorative wall panelling.
Inspiration for a large transitional formal open concept living room in Atlanta with white walls, light hardwood floors, a standard fireplace, a stone fireplace surround, brown floor, wood and decorative wall panelling.
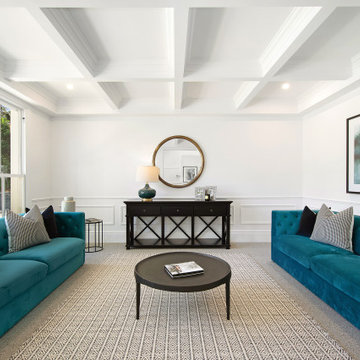
Large beach style formal open concept living room in Sydney with white walls, carpet, grey floor, coffered and decorative wall panelling.
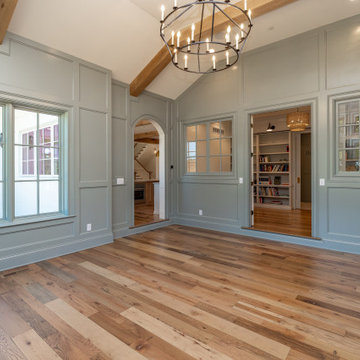
Hearth Room
Large traditional formal enclosed living room in Other with green walls, light hardwood floors, a standard fireplace, a stone fireplace surround, a wall-mounted tv, vaulted and decorative wall panelling.
Large traditional formal enclosed living room in Other with green walls, light hardwood floors, a standard fireplace, a stone fireplace surround, a wall-mounted tv, vaulted and decorative wall panelling.

Photo of a large traditional open concept living room in Detroit with grey walls, medium hardwood floors, a standard fireplace, a wood fireplace surround, a wall-mounted tv, brown floor, vaulted and decorative wall panelling.
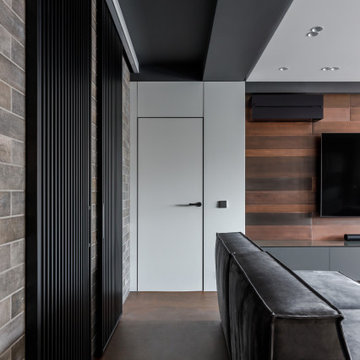
Mid-sized contemporary open concept living room in Moscow with a home bar, grey walls, porcelain floors, a wall-mounted tv, brown floor, recessed and decorative wall panelling.
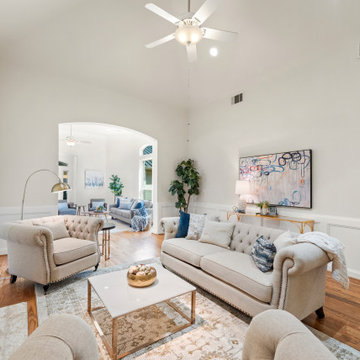
Welcome to this charming 3 bed, 2.5 bath on cul-de-sac street in Bellaire! This home features a formal dining in the front which leads to a spacious kitchen dressed with custom cabinets, granite counters & Italian tile b/s. It comes equipped with s/s GE Profile appliances, incl double convection ovens, & plenty of storage. In the living room you find high ceilings with recessed lights, wainscoting, and stone fireplace. An addition provides a large flex-room with built-in cabinets and shelving. Plantation shutters cover most windows and pristine wood flooring runs throughout the house. Enjoy a first-floor primary bedroom with an en-suite that includes double sinks, jetted tub, & frameless glass shower. Secondary bedrooms upstairs share a full bath and have an abundance of storage. Other highlights incl metal roof (2018), fully fenced backyard, and electric gate in the driveway.

This is an example of a large transitional open concept living room in Phoenix with a home bar, white walls, light hardwood floors, a wall-mounted tv, beige floor, vaulted and decorative wall panelling.
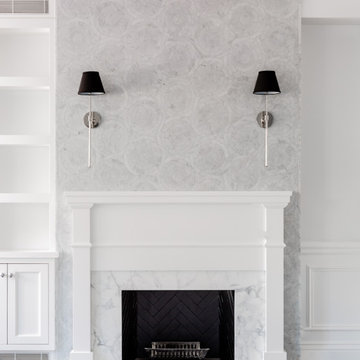
Marble mosaic tile fireplace surround in living room with sconce lighting. Artwork installed at a later date.
Photo of a mid-sized transitional open concept living room in New York with white walls, dark hardwood floors, a two-sided fireplace, a stone fireplace surround, a built-in media wall, brown floor, recessed and decorative wall panelling.
Photo of a mid-sized transitional open concept living room in New York with white walls, dark hardwood floors, a two-sided fireplace, a stone fireplace surround, a built-in media wall, brown floor, recessed and decorative wall panelling.
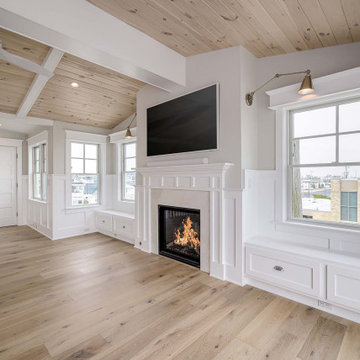
Photo of an open concept living room in Philadelphia with beige walls, light hardwood floors, a standard fireplace, a stone fireplace surround, a wall-mounted tv, brown floor, wood and decorative wall panelling.
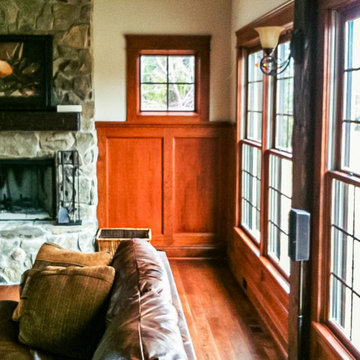
A new custom built French Country with extensive woodwork and hand hewn beams throughout and a plaster & field stone exterior
This is an example of a formal open concept living room in Cleveland with beige walls, dark hardwood floors, a standard fireplace, a stone fireplace surround, brown floor, exposed beam and decorative wall panelling.
This is an example of a formal open concept living room in Cleveland with beige walls, dark hardwood floors, a standard fireplace, a stone fireplace surround, brown floor, exposed beam and decorative wall panelling.
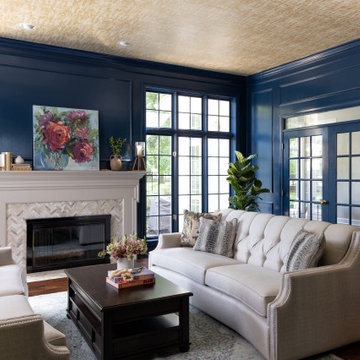
Transitional formal enclosed living room in Kansas City with blue walls, dark hardwood floors, a standard fireplace, a tile fireplace surround, no tv, brown floor, wallpaper and decorative wall panelling.
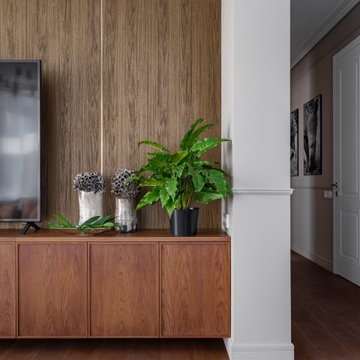
Design ideas for a contemporary living room in Moscow with beige walls, medium hardwood floors, brown floor and decorative wall panelling.
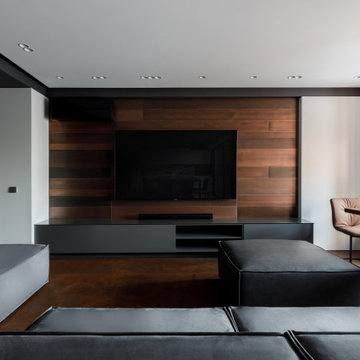
Inspiration for a mid-sized contemporary open concept living room in Moscow with a home bar, grey walls, porcelain floors, a wall-mounted tv, brown floor, recessed and decorative wall panelling.
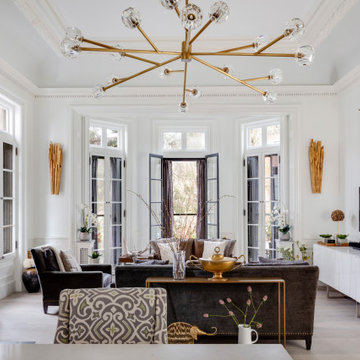
For this project, our Boston design-build team worked closely with a pair of keen-eyed clients to bring their unique vision to life. The main challenge throughout was deciding how to make the most out of the relatively small 990 ft² we had to work with.

Magnificent pinnacle estate in a private enclave atop Cougar Mountain showcasing spectacular, panoramic lake and mountain views. A rare tranquil retreat on a shy acre lot exemplifying chic, modern details throughout & well-appointed casual spaces. Walls of windows frame astonishing views from all levels including a dreamy gourmet kitchen, luxurious master suite, & awe-inspiring family room below. 2 oversize decks designed for hosting large crowds. An experience like no other!
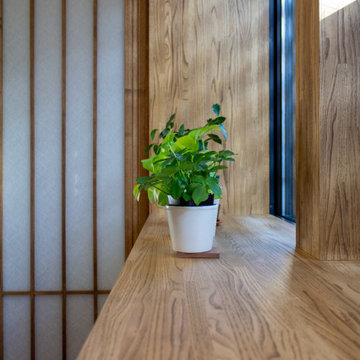
実は、出窓は施主からのご要望でしたが、気持ちの良い出窓にしようと一生懸命考えて寸法や形を決めてたら、部屋にゆとりが生まれる凄くいい感じの出窓になりました。
Photo of a small formal enclosed living room in Other with brown walls, dark hardwood floors, no fireplace, a wall-mounted tv, brown floor, exposed beam and decorative wall panelling.
Photo of a small formal enclosed living room in Other with brown walls, dark hardwood floors, no fireplace, a wall-mounted tv, brown floor, exposed beam and decorative wall panelling.
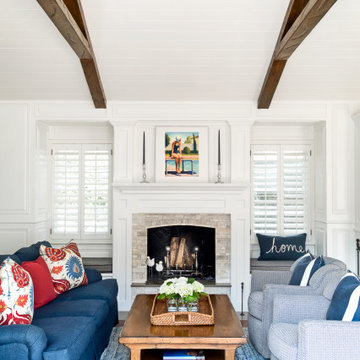
Mid-sized traditional formal open concept living room in Los Angeles with white walls, a standard fireplace, a stone fireplace surround, no tv, exposed beam and decorative wall panelling.
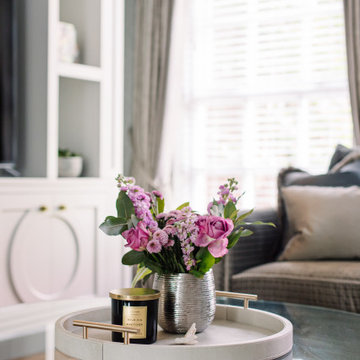
Luxury Sitting Room in Belfast. Includes paneling, shagreen textured wallpaper, bespoke joinery, furniture and soft furnishings.
Photo of a large contemporary formal living room in Belfast with grey walls, dark hardwood floors, a standard fireplace, a stone fireplace surround, a built-in media wall, brown floor, recessed and decorative wall panelling.
Photo of a large contemporary formal living room in Belfast with grey walls, dark hardwood floors, a standard fireplace, a stone fireplace surround, a built-in media wall, brown floor, recessed and decorative wall panelling.
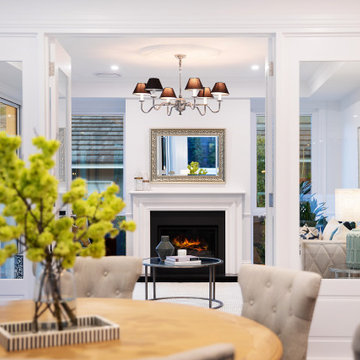
Photo of a large beach style formal enclosed living room in Sydney with white walls, dark hardwood floors, a standard fireplace, recessed and decorative wall panelling.
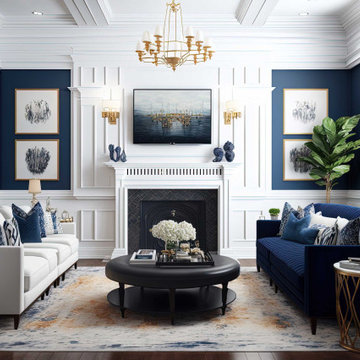
Inspiration for a mid-sized traditional formal living room in Phoenix with blue walls, dark hardwood floors, a standard fireplace, a wood fireplace surround, no tv, brown floor, coffered and decorative wall panelling.
All Ceiling Designs Living Room Design Photos with Decorative Wall Panelling
7