Stacked Stone Living Room Design Photos with Exposed Beam
Refine by:
Budget
Sort by:Popular Today
121 - 140 of 370 photos
Item 1 of 3
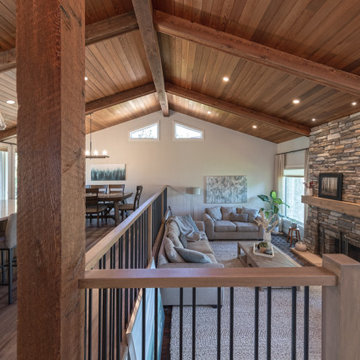
For this special renovation project, our clients had a clear vision of what they wanted their living space to end up looking like, and the end result is truly jaw-dropping. The main floor was completely refreshed and the main living area opened up. The existing vaulted cedar ceilings were refurbished, and a new vaulted cedar ceiling was added above the newly opened up kitchen to match. The kitchen itself was transformed into a gorgeous open entertaining area with a massive island and top-of-the-line appliances that any chef would be proud of. A unique venetian plaster canopy housing the range hood fan sits above the exclusive Italian gas range. The fireplace was refinished with a new wood mantle and stacked stone surround, becoming the centrepiece of the living room, and is complemented by the beautifully refinished parquet wood floors. New hardwood floors were installed throughout the rest of the main floor, and a new railings added throughout. The family room in the back was remodeled with another venetian plaster feature surrounding the fireplace, along with a wood mantle and custom floating shelves on either side. New windows were added to this room allowing more light to come in, and offering beautiful views into the large backyard. A large wrap around custom desk and shelves were added to the den, creating a very functional work space for several people. Our clients are super happy about their renovation and so are we! It turned out beautiful!
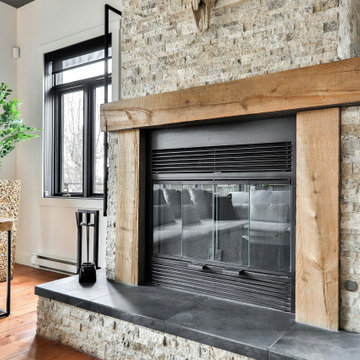
designer Lyne Brunet
This is an example of a large country open concept living room in Montreal with white walls, medium hardwood floors, a wood stove and exposed beam.
This is an example of a large country open concept living room in Montreal with white walls, medium hardwood floors, a wood stove and exposed beam.
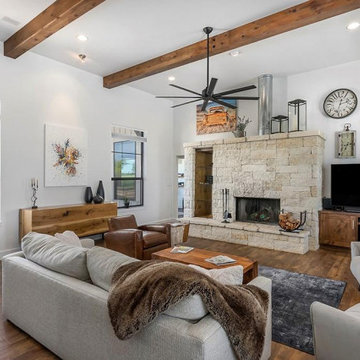
Mid-sized country open concept living room in Austin with white walls, medium hardwood floors, a standard fireplace, a freestanding tv, brown floor and exposed beam.
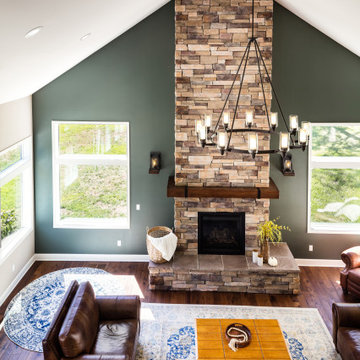
Design ideas for an open concept living room in Other with green walls, medium hardwood floors, a standard fireplace, no tv, brown floor and exposed beam.
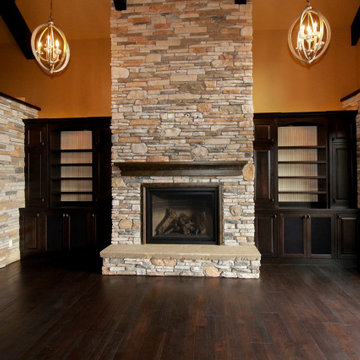
A beautiful custom home with rustic touches and gorgeous lake views.
This is an example of a country open concept living room in Seattle with dark hardwood floors, a standard fireplace, a built-in media wall and exposed beam.
This is an example of a country open concept living room in Seattle with dark hardwood floors, a standard fireplace, a built-in media wall and exposed beam.
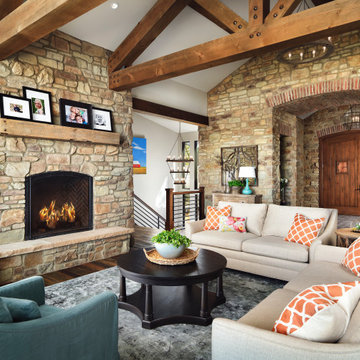
Design ideas for a country formal open concept living room in Denver with white walls, dark hardwood floors, a standard fireplace, no tv, brown floor, exposed beam and vaulted.
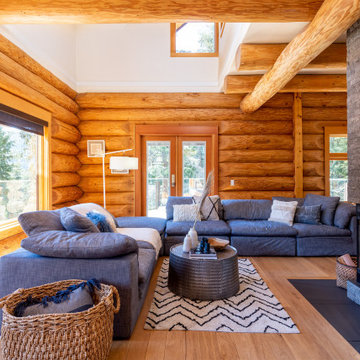
Photo of a country formal open concept living room in Other with brown walls, medium hardwood floors, a corner fireplace, no tv, brown floor, exposed beam and wood walls.
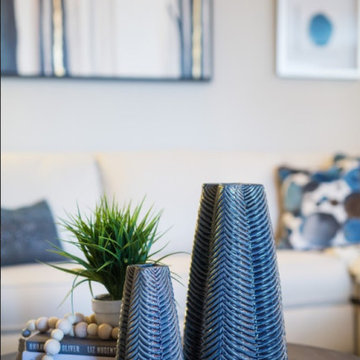
Inspiration for a mid-sized transitional open concept living room in Phoenix with white walls, medium hardwood floors, a standard fireplace, a wall-mounted tv, brown floor and exposed beam.
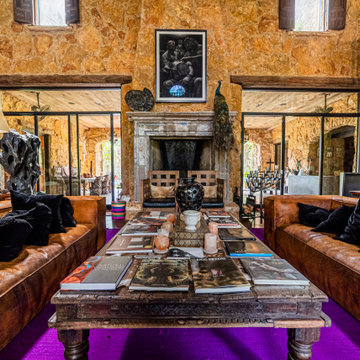
Inspiration for an expansive formal enclosed living room in Houston with cork floors, a standard fireplace, brown floor and exposed beam.
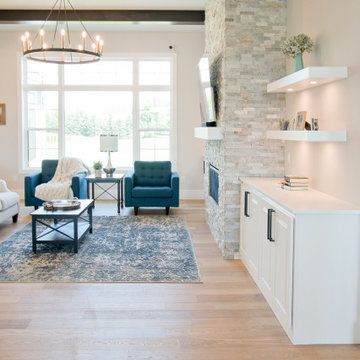
If you'd like to know the brand/color/style of a Floor & Home product used in this project, submit a product inquiry request here: bit.ly/_ProductInquiry
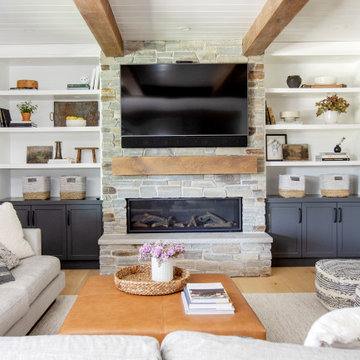
Photo of a large transitional open concept living room in Vancouver with white walls, medium hardwood floors, a ribbon fireplace, a wall-mounted tv, brown floor, exposed beam and timber.
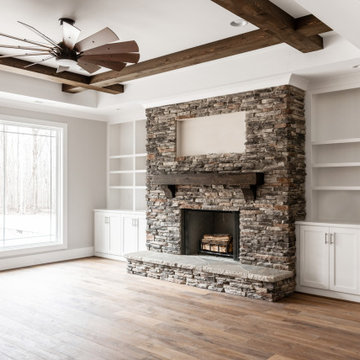
Photo of an arts and crafts open concept living room in Charlotte with beige walls, medium hardwood floors, a wood stove, exposed beam and planked wall panelling.
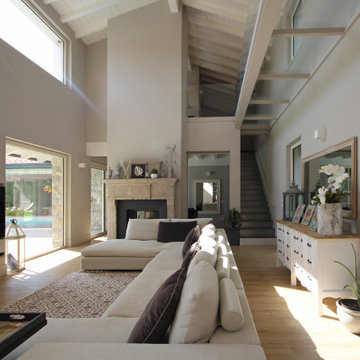
Design ideas for an expansive country open concept living room in Milan with a library, a two-sided fireplace, brown floor, exposed beam and panelled walls.
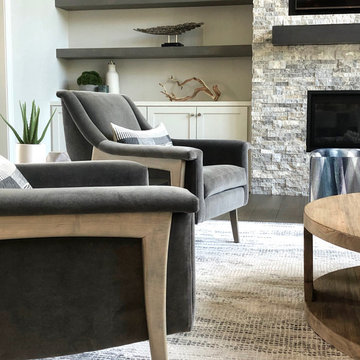
Photo of a large transitional loft-style living room in Other with grey walls, dark hardwood floors, a standard fireplace, grey floor and exposed beam.
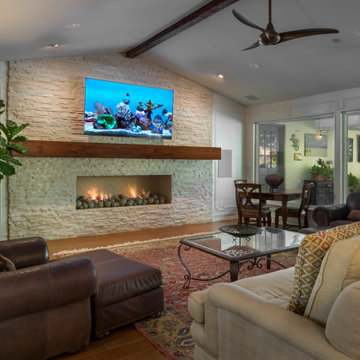
Final photos by www.impressia.net
Inspiration for a large contemporary open concept living room in Other with a standard fireplace, beige floor, exposed beam and panelled walls.
Inspiration for a large contemporary open concept living room in Other with a standard fireplace, beige floor, exposed beam and panelled walls.
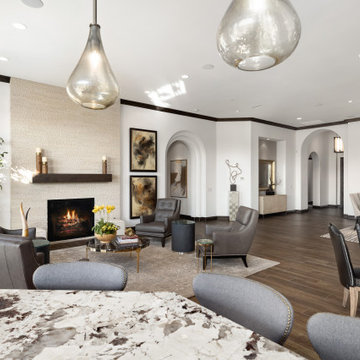
Large contemporary open concept living room in Other with white walls, ceramic floors, a standard fireplace, brown floor and exposed beam.
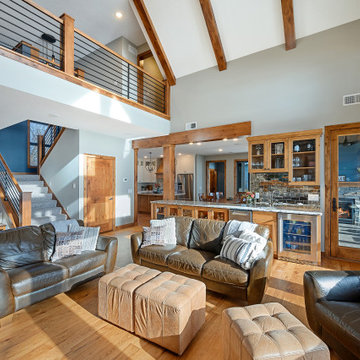
This is an example of a traditional open concept living room in Minneapolis with a home bar, a standard fireplace, a wall-mounted tv, brown floor and exposed beam.
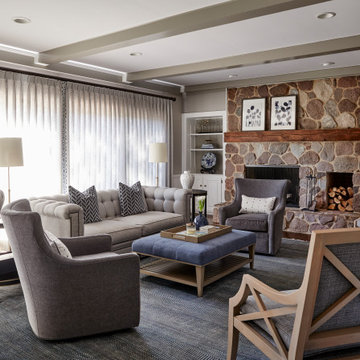
Family room
Design ideas for a transitional formal enclosed living room in Chicago with grey walls, medium hardwood floors, a standard fireplace, exposed beam, wallpaper, no tv and brown floor.
Design ideas for a transitional formal enclosed living room in Chicago with grey walls, medium hardwood floors, a standard fireplace, exposed beam, wallpaper, no tv and brown floor.
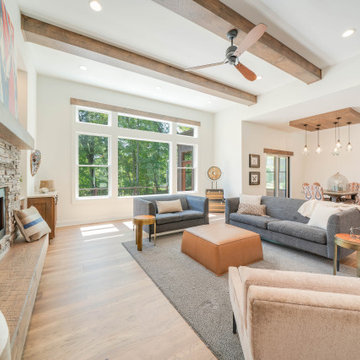
Parade Home 2020. Large great room with linear gas fireplace as the focal point. Gorgeous windows with wood accents as headers over all doors and windows. Selections and home staging by Jennifer Copeland
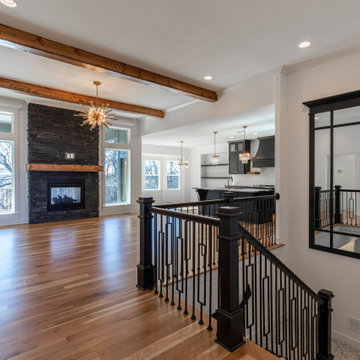
Photo of a large modern loft-style living room in Kansas City with white walls, light hardwood floors, a standard fireplace, no tv, brown floor and exposed beam.
Stacked Stone Living Room Design Photos with Exposed Beam
7