Stacked Stone Living Room Design Photos with Exposed Beam
Refine by:
Budget
Sort by:Popular Today
161 - 180 of 370 photos
Item 1 of 3
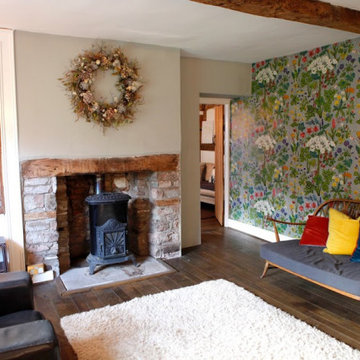
An inviting reception hall and lounge area with mini library in an eclectic mid century and contemporary country style.
Midcentury living room in Other with a wood stove, exposed beam and wallpaper.
Midcentury living room in Other with a wood stove, exposed beam and wallpaper.
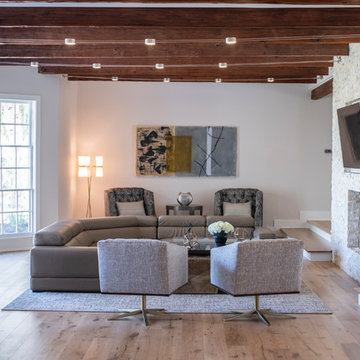
Large transitional formal open concept living room in Charleston with white walls, light hardwood floors, a standard fireplace, a wall-mounted tv, beige floor and exposed beam.
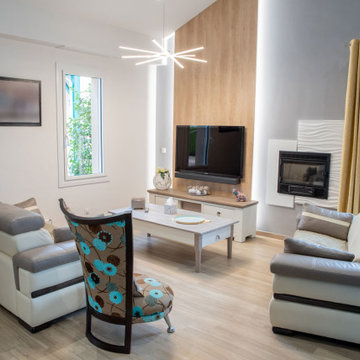
Inspiration for a mid-sized contemporary open concept living room in Angers with brown walls, light hardwood floors, a standard fireplace, a wall-mounted tv, brown floor and exposed beam.
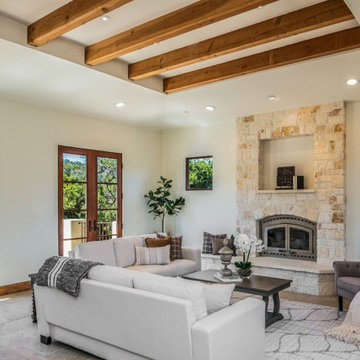
Large transitional enclosed living room in Other with a home bar, beige walls, terra-cotta floors, a standard fireplace, beige floor and exposed beam.
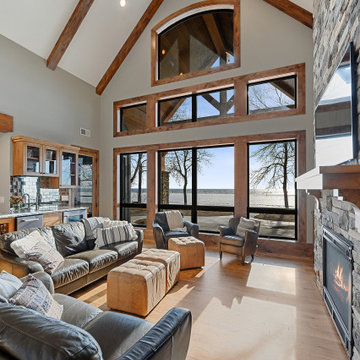
This is an example of a traditional open concept living room in Minneapolis with a standard fireplace, a wall-mounted tv, brown floor and exposed beam.
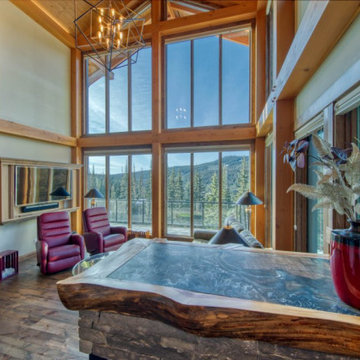
great room open to loft above
Inspiration for a mid-sized country formal open concept living room in Vancouver with beige walls, medium hardwood floors, a two-sided fireplace, a wall-mounted tv, brown floor and exposed beam.
Inspiration for a mid-sized country formal open concept living room in Vancouver with beige walls, medium hardwood floors, a two-sided fireplace, a wall-mounted tv, brown floor and exposed beam.
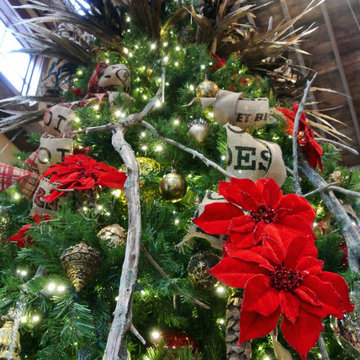
Christmas holiday design for an amazing exotic animal conservation ranch in Texas. Our goal was to deliver a holiday scheme indicative of rustic Texas. For year 2013 our look was to design with a color palette of red, green, tan and gold pulling from the use of natural elements, often found on the ranch, such as pheasant and ostrich feathers, deer sheds, lichen covered branches, beautiful vintage fowl and small critter taxidermy, massive pine comes, silver birch branches, natural nests, etc.. mixed with vintage wood skis, copper bladed ice skates, rustic lanterns with battery operated candles on remote, etc.. mixed with layers of printed burlap and crystal velvet brocade ribbon, beads, burnished gold glass ornaments, red velvet poinsettias, etc..
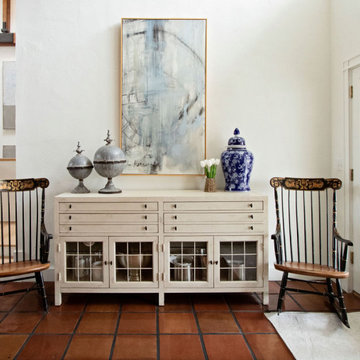
Inspiration for a large formal open concept living room in Kansas City with white walls, light hardwood floors, a two-sided fireplace, brown floor and exposed beam.
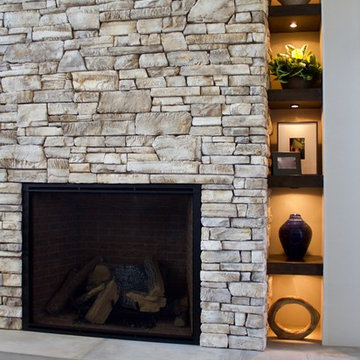
An expansive gathering space with deep, comfortable seating, piles of velvet pillows, a collection of interesting decor and fun art pieces. Custom made cushions add extra seating under the wall mounted television. A small seating area in the entry features custom leather chairs.
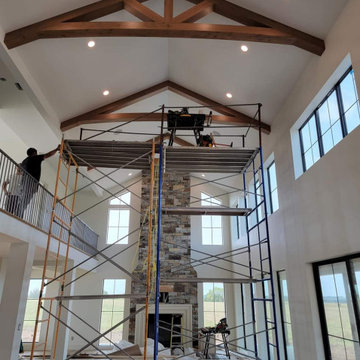
Rustic alder ceiling trusses. Installation pics
This is an example of an expansive country loft-style living room in Other with white walls, light hardwood floors, a standard fireplace, no tv and exposed beam.
This is an example of an expansive country loft-style living room in Other with white walls, light hardwood floors, a standard fireplace, no tv and exposed beam.
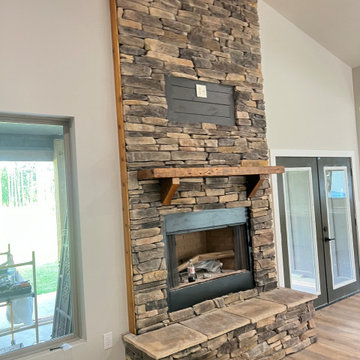
Beautiful angle for the great work we do.
This is an example of a mid-sized country loft-style living room in New Orleans with a library, grey walls, light hardwood floors, a standard fireplace, a built-in media wall, brown floor, exposed beam and wallpaper.
This is an example of a mid-sized country loft-style living room in New Orleans with a library, grey walls, light hardwood floors, a standard fireplace, a built-in media wall, brown floor, exposed beam and wallpaper.
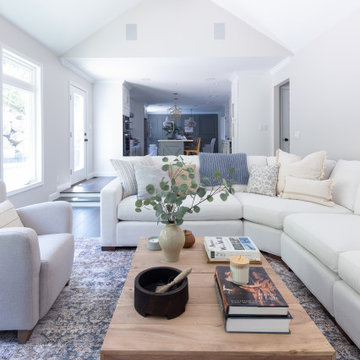
This was a main floor interior design and renovation. Included opening up the wall between kitchen and dining, trim accent walls, beamed ceiling, stone fireplace, wall of windows, double entry front door, hardwood flooring.
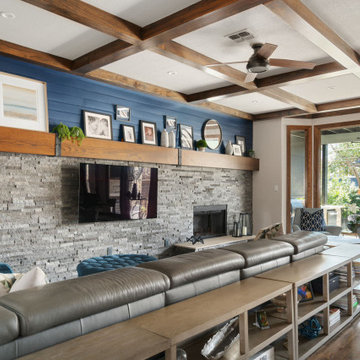
We remodeled this living room to make a huge feature wall and fireplace, added oversized windows to the sitting area, added the ceiling beams, new beefy fireplace mantle and shiplap.
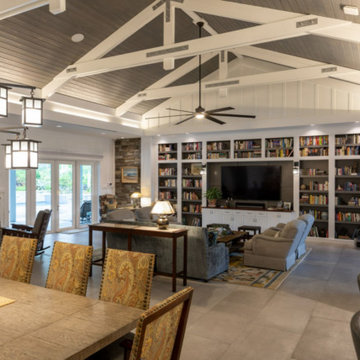
Inspiration for a large arts and crafts open concept living room in Philadelphia with white walls, porcelain floors, a standard fireplace, a wall-mounted tv, grey floor, exposed beam and panelled walls.
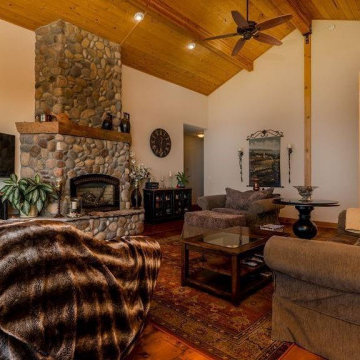
This is an example of a large arts and crafts formal open concept living room in Sacramento with white walls, medium hardwood floors, a standard fireplace, a wall-mounted tv, brown floor and exposed beam.
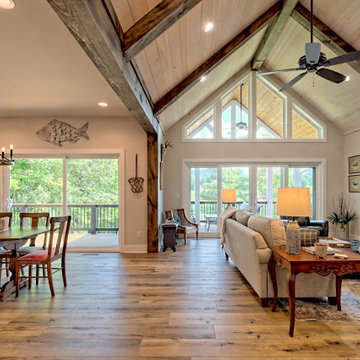
open floorplan with dining and living room
Inspiration for a large arts and crafts open concept living room in Atlanta with grey walls, laminate floors, a standard fireplace, a built-in media wall, brown floor and exposed beam.
Inspiration for a large arts and crafts open concept living room in Atlanta with grey walls, laminate floors, a standard fireplace, a built-in media wall, brown floor and exposed beam.
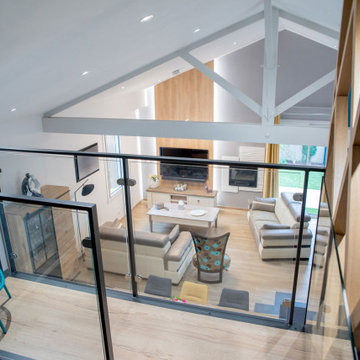
Photo of a mid-sized contemporary open concept living room in Angers with brown walls, light hardwood floors, a standard fireplace, a wall-mounted tv, brown floor and exposed beam.
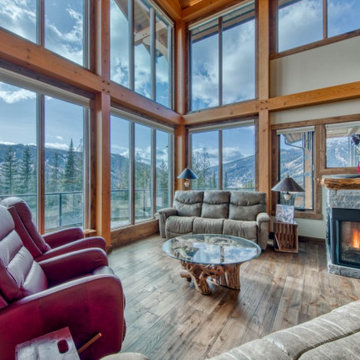
great room with large windows
This is an example of a mid-sized country formal open concept living room in Vancouver with beige walls, medium hardwood floors, a two-sided fireplace, a wall-mounted tv, brown floor and exposed beam.
This is an example of a mid-sized country formal open concept living room in Vancouver with beige walls, medium hardwood floors, a two-sided fireplace, a wall-mounted tv, brown floor and exposed beam.
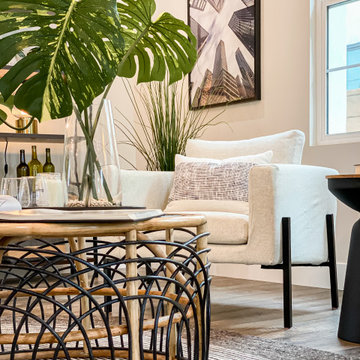
This is an example of a large transitional formal open concept living room in Los Angeles with beige walls, medium hardwood floors, a standard fireplace, brown floor and exposed beam.
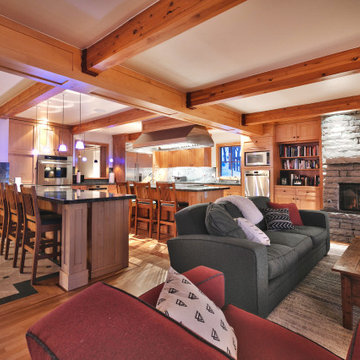
Located in Old Town immediately overlooking Park City, this four-level family home incorporates elements of the historic silver mining town vernacular. The home steps back as it ascends the hill to reduce the mass, creating outdoor terraces with views up Deer Valley. The ground level is comprised of an articulated stone base with arched openings for vehicular access, which supports the complex interlocking gables of the upper stories. The geometry of the roof lines and overhangs are reminiscent of classic chalet architecture. The elegantly appointed interiors are defined by beamed ceilings and wooden wainscotting that run throughout the house, creating an atmosphere of comfort and warmth
Stacked Stone Living Room Design Photos with Exposed Beam
9