Stacked Stone Living Room Design Photos with Exposed Beam
Refine by:
Budget
Sort by:Popular Today
101 - 120 of 370 photos
Item 1 of 3
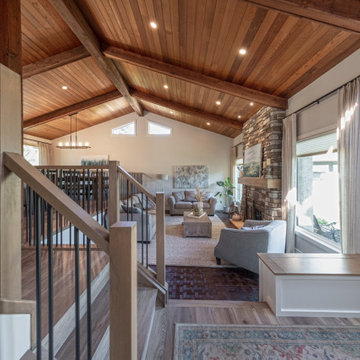
For this special renovation project, our clients had a clear vision of what they wanted their living space to end up looking like, and the end result is truly jaw-dropping. The main floor was completely refreshed and the main living area opened up. The existing vaulted cedar ceilings were refurbished, and a new vaulted cedar ceiling was added above the newly opened up kitchen to match. The kitchen itself was transformed into a gorgeous open entertaining area with a massive island and top-of-the-line appliances that any chef would be proud of. A unique venetian plaster canopy housing the range hood fan sits above the exclusive Italian gas range. The fireplace was refinished with a new wood mantle and stacked stone surround, becoming the centrepiece of the living room, and is complemented by the beautifully refinished parquet wood floors. New hardwood floors were installed throughout the rest of the main floor, and a new railings added throughout. The family room in the back was remodeled with another venetian plaster feature surrounding the fireplace, along with a wood mantle and custom floating shelves on either side. New windows were added to this room allowing more light to come in, and offering beautiful views into the large backyard. A large wrap around custom desk and shelves were added to the den, creating a very functional work space for several people. Our clients are super happy about their renovation and so are we! It turned out beautiful!
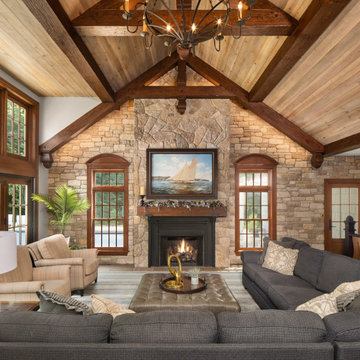
Photo of an expansive traditional open concept living room in Minneapolis with exposed beam.
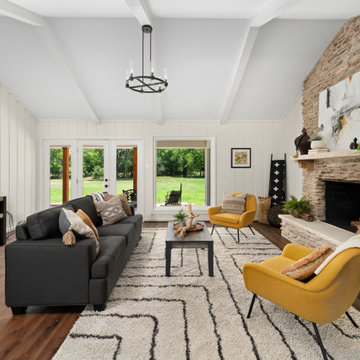
High beamed ceiling, vinyl plank flooring and white, wide plank walls invites you into the living room. Comfortable living room is great for family gatherings and fireplace is cozy & warm on those cold winter days. The French doors allow indoor/outdoor living with a beautiful view of deer feeding in the expansive backyard.
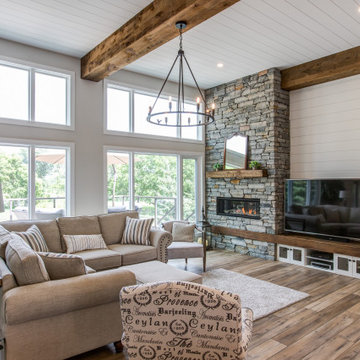
The centrepiece to the living area is a beautiful stone column fireplace (gas powered) and set off with a wood mantle, as well as an integrated bench that ties together the entertainment area. In an adjacent area is the dining space, which is framed by a large wood post and lintel system, providing end pieces to a large countertop. The side facing the dining area is perfect for a buffet, but also acts as a room divider for the home office beyond. The opposite side of the counter is a dry bar set up with wine fridge and storage, perfect for adapting the space for large gatherings.
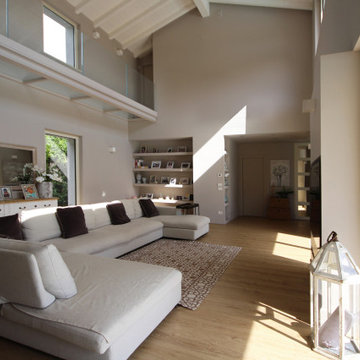
Inspiration for an expansive country open concept living room in Milan with a library, a two-sided fireplace, brown floor, exposed beam and panelled walls.
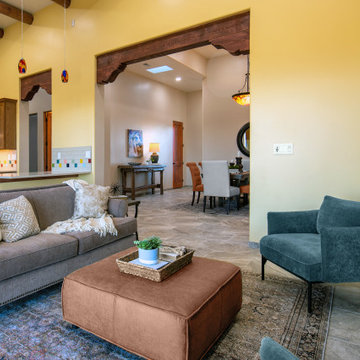
A light-filled, open floor plan that blends the desert outside with the interior, this contemporary home has gorgeous panoramic views. With a dedication to energy-efficiency and renewable resources, ECOterra Design-Build constructs beautiful, environmentally-mindful homes.
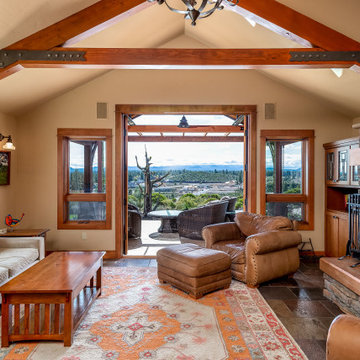
Adding on to this modern mountain home was complex and rewarding. The nature-loving Bend homeowners wanted to create an outdoor space to better enjoy their spectacular river view. They also wanted to Provide direct access to a covered outdoor space, create a sense of connection between the interior and exterior, add gear storage for outdoor activities, and provide additional bedroom and office space. The Neil Kelly team led by Paul Haigh created a covered deck extending off the living room, re-worked exterior walls, added large 8’ tall French doors for easy access and natural light, extended garage with 3rd bay, and added a bedroom addition above the garage that fits seamlessly into the existing structure.
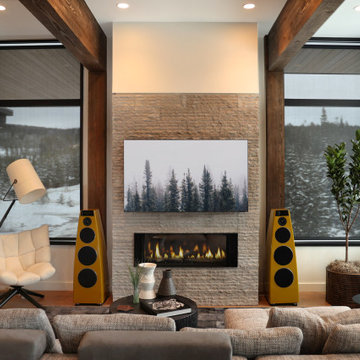
The views from this Big Sky home are captivating! Before the shovels were in the ground, we just knew that blurring the palette between the inside and outside was the key to creating a harmonious living experience.
“Thoughtfully merging technology with design, we worked closely with the design and creative community to compose a unified space that both inspires and functions without distracting from the remarkable location and gorgeous architecture. Our goal was to elevate the space aesthetically and sonically. I think we accomplished that and then some.” – Stephanie Gilboy, SAV Digital Environments
From the elegant integrated technology, to the furnishings, area rugs, and original art, this project couldn’t have turned out any better. And can we just say, the custom Meridian Speakers are absolutely marvelous! They truly function as an anchor in the space aesthetically while delivering an exceptional listening experience.
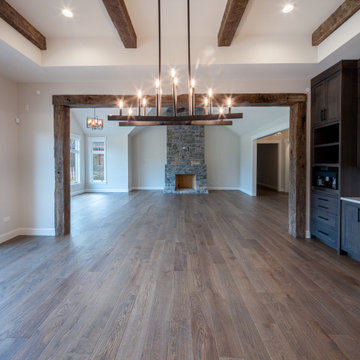
Open living room with custom wide plank flooring, fireplace and chandeliers.
Photo of a mid-sized country open concept living room in Chicago with white walls, dark hardwood floors, a standard fireplace, brown floor and exposed beam.
Photo of a mid-sized country open concept living room in Chicago with white walls, dark hardwood floors, a standard fireplace, brown floor and exposed beam.

Little Siesta Cottage- This 1926 home was saved from destruction and moved in three pieces to the site where we deconstructed the revisions and re-assembled the home the way we suspect it originally looked.
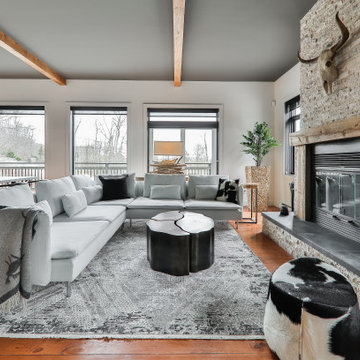
designer Lyne Brunet
Photo of a large country open concept living room in Montreal with white walls, medium hardwood floors, a wood stove and exposed beam.
Photo of a large country open concept living room in Montreal with white walls, medium hardwood floors, a wood stove and exposed beam.
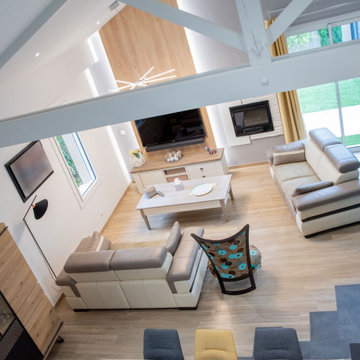
Mid-sized contemporary open concept living room in Angers with brown walls, light hardwood floors, a standard fireplace, a wall-mounted tv, brown floor and exposed beam.
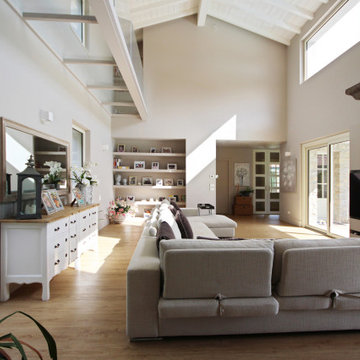
This is an example of an expansive country open concept living room in Milan with a library, a two-sided fireplace, brown floor, exposed beam and panelled walls.
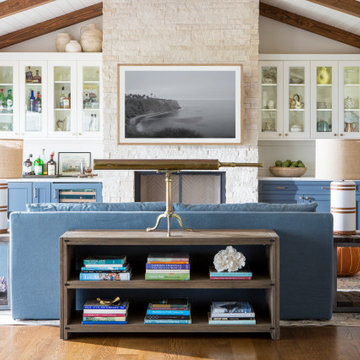
Photo of a large beach style open concept living room in Los Angeles with white walls, medium hardwood floors, a standard fireplace, brown floor and exposed beam.
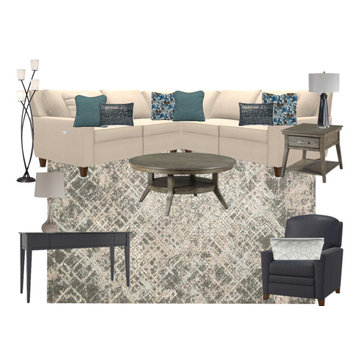
This is an example of a mid-sized transitional open concept living room in Phoenix with white walls, medium hardwood floors, a standard fireplace, a wall-mounted tv, brown floor and exposed beam.
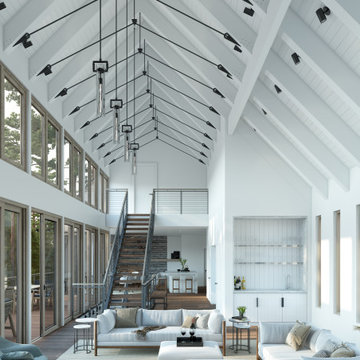
A view from the double-height Living Room, looking back towards the Entry & Kitchen Areas. Our project combines a contemporary aesthetic with vernacular origins, all while making the spaces inviting and the furnishings & materials approachable
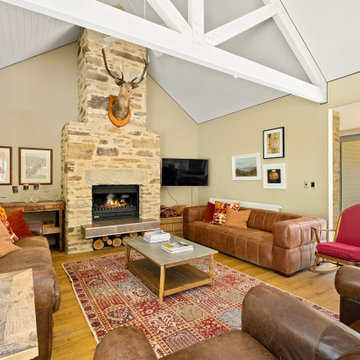
Meticulous craftsmanship is also showcased with handsome fireplaces inside and outside the house.
Photo of a large country open concept living room in Other with beige walls, medium hardwood floors, a wood stove, a wall-mounted tv, brown floor and exposed beam.
Photo of a large country open concept living room in Other with beige walls, medium hardwood floors, a wood stove, a wall-mounted tv, brown floor and exposed beam.
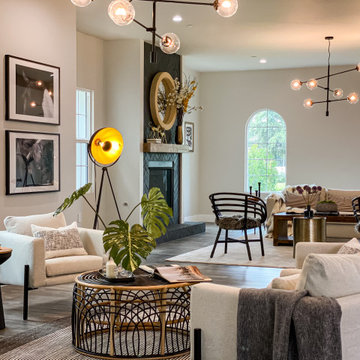
This is an example of a large transitional formal open concept living room in Los Angeles with beige walls, medium hardwood floors, a standard fireplace, brown floor and exposed beam.
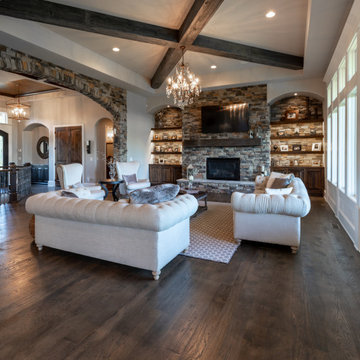
This is an example of a large country formal open concept living room in Kansas City with white walls, dark hardwood floors, a standard fireplace, a wall-mounted tv, brown floor and exposed beam.
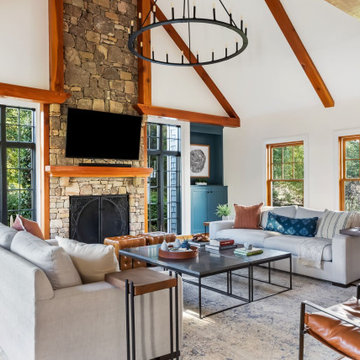
Design ideas for a country open concept living room in Raleigh with white walls, medium hardwood floors, a standard fireplace, a wall-mounted tv, brown floor, exposed beam and vaulted.
Stacked Stone Living Room Design Photos with Exposed Beam
6