Living Room Design Photos with Green Walls and Brown Floor
Refine by:
Budget
Sort by:Popular Today
21 - 40 of 2,639 photos
Item 1 of 3
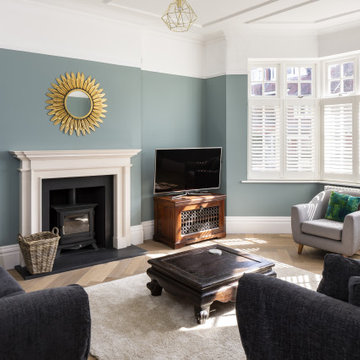
Transitional enclosed living room in Nice with a standard fireplace, a stone fireplace surround, a freestanding tv, brown floor, green walls and medium hardwood floors.
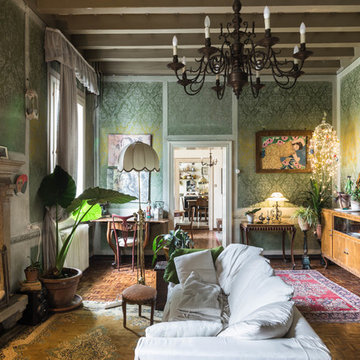
Inspiration for an eclectic enclosed living room in Other with green walls, dark hardwood floors, a standard fireplace and brown floor.
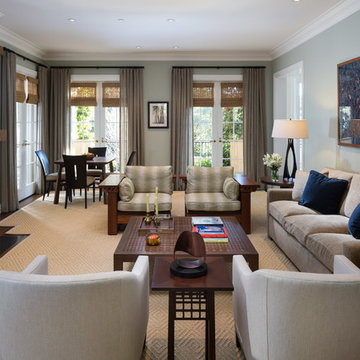
Interior Design:
Anne Norton
AND interior Design Studio
Berkeley, CA 94707
Expansive contemporary open concept living room in San Francisco with green walls, medium hardwood floors, a standard fireplace, a stone fireplace surround, no tv and brown floor.
Expansive contemporary open concept living room in San Francisco with green walls, medium hardwood floors, a standard fireplace, a stone fireplace surround, no tv and brown floor.

Mid-sized midcentury formal open concept living room in San Diego with green walls, laminate floors, a standard fireplace, a plaster fireplace surround, a corner tv, brown floor and wood walls.

Inspiration for a large midcentury open concept living room in Denver with green walls, medium hardwood floors, a standard fireplace, a brick fireplace surround, brown floor, recessed and wallpaper.
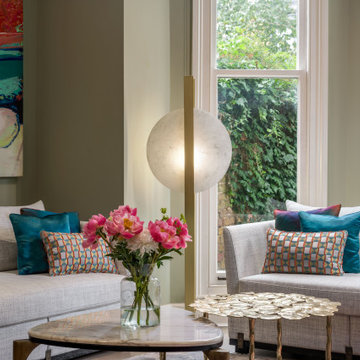
We added silk cushions in patterns and colours to enliven the plain sofa.
Photo of a large contemporary formal open concept living room in London with green walls, medium hardwood floors, no fireplace, no tv and brown floor.
Photo of a large contemporary formal open concept living room in London with green walls, medium hardwood floors, no fireplace, no tv and brown floor.
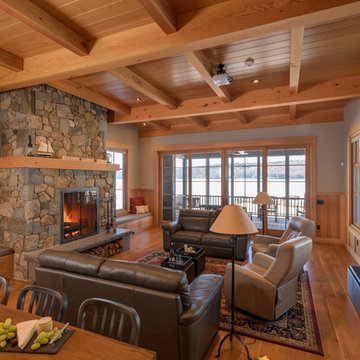
Inspiration for a country formal open concept living room in Boston with green walls, medium hardwood floors, a standard fireplace, a stone fireplace surround and brown floor.
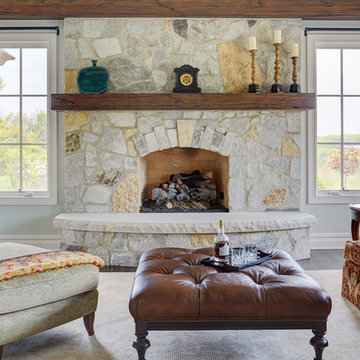
The stone used to clad the great room fireplace is identical to the stone used on the exterior. Hand hewn fir mantle. Photo by Mike Kaskel.
Design ideas for a mid-sized traditional formal open concept living room in Chicago with green walls, dark hardwood floors, a standard fireplace, a stone fireplace surround, brown floor and no tv.
Design ideas for a mid-sized traditional formal open concept living room in Chicago with green walls, dark hardwood floors, a standard fireplace, a stone fireplace surround, brown floor and no tv.
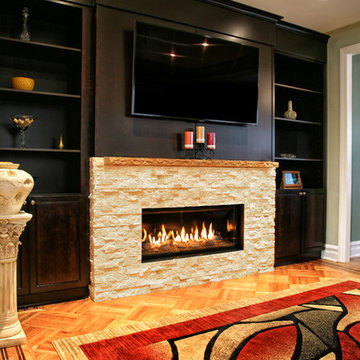
Part of a full renovation in a Brooklyn brownstone a modern linear fireplace is surrounded by white stacked stone and contrasting custom built dark wood cabinetry. A limestone mantel separates the stone from a large TV and creates a focal point for the room.
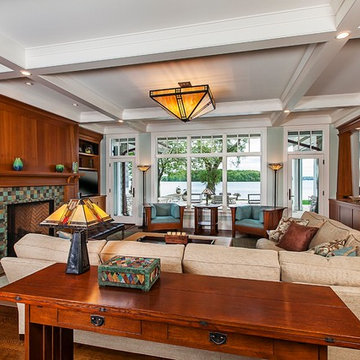
Inspired by the surrounding landscape, the Craftsman/Prairie style is one of the few truly American architectural styles. It was developed around the turn of the century by a group of Midwestern architects and continues to be among the most comfortable of all American-designed architecture more than a century later, one of the main reasons it continues to attract architects and homeowners today. Oxbridge builds on that solid reputation, drawing from Craftsman/Prairie and classic Farmhouse styles. Its handsome Shingle-clad exterior includes interesting pitched rooflines, alternating rows of cedar shake siding, stone accents in the foundation and chimney and distinctive decorative brackets. Repeating triple windows add interest to the exterior while keeping interior spaces open and bright. Inside, the floor plan is equally impressive. Columns on the porch and a custom entry door with sidelights and decorative glass leads into a spacious 2,900-square-foot main floor, including a 19 by 24-foot living room with a period-inspired built-ins and a natural fireplace. While inspired by the past, the home lives for the present, with open rooms and plenty of storage throughout. Also included is a 27-foot-wide family-style kitchen with a large island and eat-in dining and a nearby dining room with a beadboard ceiling that leads out onto a relaxing 240-square-foot screen porch that takes full advantage of the nearby outdoors and a private 16 by 20-foot master suite with a sloped ceiling and relaxing personal sitting area. The first floor also includes a large walk-in closet, a home management area and pantry to help you stay organized and a first-floor laundry area. Upstairs, another 1,500 square feet awaits, with a built-ins and a window seat at the top of the stairs that nod to the home’s historic inspiration. Opt for three family bedrooms or use one of the three as a yoga room; the upper level also includes attic access, which offers another 500 square feet, perfect for crafts or a playroom. More space awaits in the lower level, where another 1,500 square feet (and an additional 1,000) include a recreation/family room with nine-foot ceilings, a wine cellar and home office.
Photographer: Jeff Garland
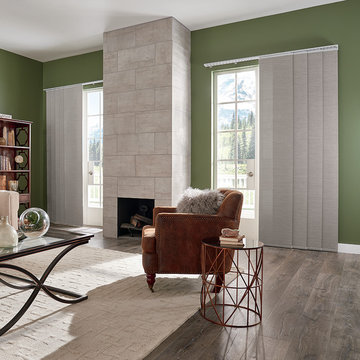
Photo of a large transitional formal open concept living room in Other with green walls, dark hardwood floors, a standard fireplace, a tile fireplace surround, no tv and brown floor.
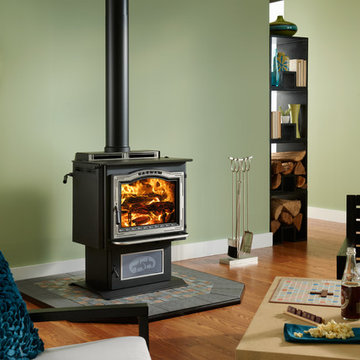
Mid-sized country formal enclosed living room in Bridgeport with green walls, dark hardwood floors, a wood stove, a metal fireplace surround, no tv and brown floor.
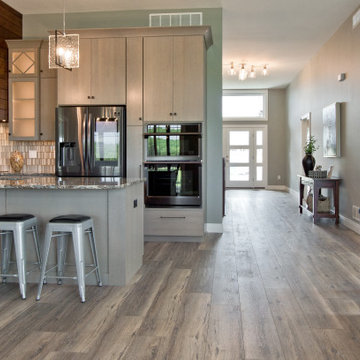
Wood-look Luxury Vinyl Plank by Shaw Floors - Southern Oak Click Neutral • Backsplash Tile by Daltile - Cascading Waters Shimmer
Design ideas for a transitional open concept living room with green walls, vinyl floors and brown floor.
Design ideas for a transitional open concept living room with green walls, vinyl floors and brown floor.
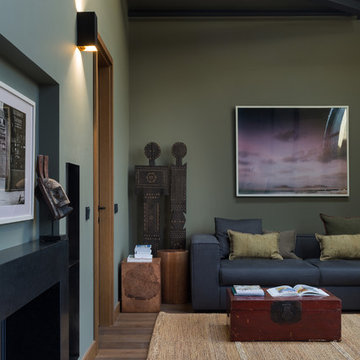
Architects Krauze Alexander, Krauze Anna
Inspiration for a small contemporary loft-style living room in Moscow with green walls, medium hardwood floors, a standard fireplace, a stone fireplace surround and brown floor.
Inspiration for a small contemporary loft-style living room in Moscow with green walls, medium hardwood floors, a standard fireplace, a stone fireplace surround and brown floor.
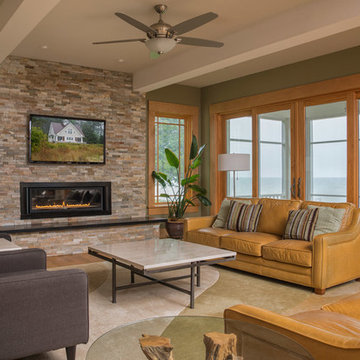
Tony Giammarino
Design ideas for a large transitional formal enclosed living room in Richmond with green walls, a ribbon fireplace, a stone fireplace surround, a wall-mounted tv, brown floor and medium hardwood floors.
Design ideas for a large transitional formal enclosed living room in Richmond with green walls, a ribbon fireplace, a stone fireplace surround, a wall-mounted tv, brown floor and medium hardwood floors.
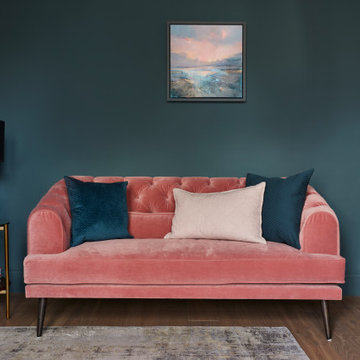
Stunning Living Room embracing the dark colours on the walls which is Inchyra Blue by Farrow and Ball. A retreat from the open plan kitchen/diner/snug that provides an evening escape for the adults. Teal and Coral Pinks were used as accents as well as warm brass metals to keep the space inviting and cosy.

This long space needed flexibility above all else. As frequent hosts to their extended family, we made sure there was plenty of seating to go around, but also met their day-to-day needs with intimate groupings. Much like the kitchen, the family room strikes a balance between the warm brick tones of the fireplace and the handsome green wall finish. Not wanting to miss an opportunity for spunk, we introduced an intricate geometric pattern onto the accent wall giving us a perfect backdrop for the clean lines of the mid-century inspired furniture pieces.
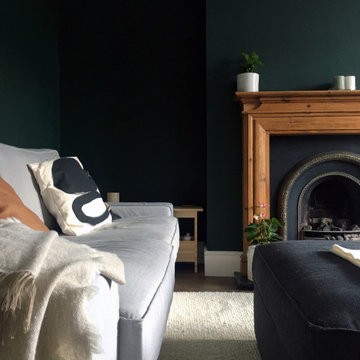
The dark green walls contrast with the light furniture. The area rug brings together the living room space in the living/dining room.
This is an example of a mid-sized traditional living room in Other with green walls, dark hardwood floors, a standard fireplace, a wood fireplace surround and brown floor.
This is an example of a mid-sized traditional living room in Other with green walls, dark hardwood floors, a standard fireplace, a wood fireplace surround and brown floor.
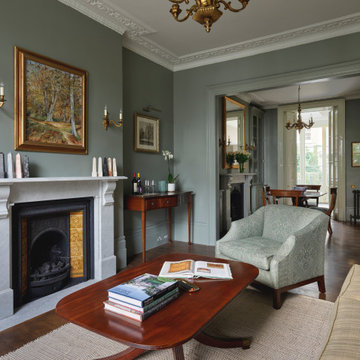
This is an example of a large traditional open concept living room in London with green walls, dark hardwood floors, a standard fireplace, a stone fireplace surround, no tv and brown floor.

This large living and dining area is flooded with natural light and has gorgeous high ceilings and views of the garden beyond. The brief was to make it a comfortable yet chic space for relaxing and entertaining. We added pops of colour, textures and patterns to add interest into the space.
Living Room Design Photos with Green Walls and Brown Floor
2