Living Room Design Photos with Green Walls and Brown Floor
Refine by:
Budget
Sort by:Popular Today
61 - 80 of 2,639 photos
Item 1 of 3
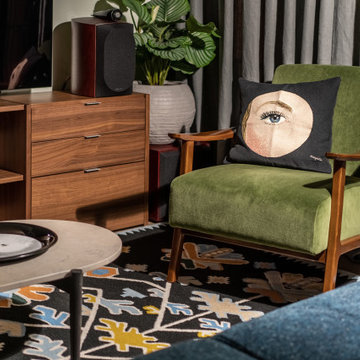
Inspiration for a large contemporary open concept living room in Other with green walls, medium hardwood floors, a freestanding tv and brown floor.
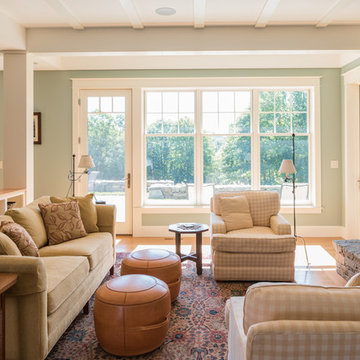
Joe St. Pierre
Arts and crafts living room in Boston with green walls, medium hardwood floors, a standard fireplace, a stone fireplace surround and brown floor.
Arts and crafts living room in Boston with green walls, medium hardwood floors, a standard fireplace, a stone fireplace surround and brown floor.
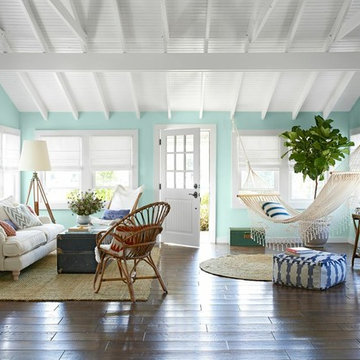
The open plan living gave us room to play with layout, but also put in some special and unexpected touches. Who wouldn't want a hammock indoors?
Natural fiber rugs help to ground the spaces, while white washed wood ceilings keep it all light and fresh.
Photo: Alec Hemer
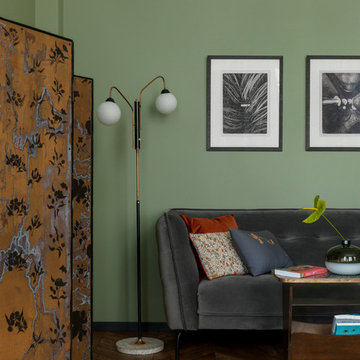
Inspiration for a mid-sized eclectic formal enclosed living room in Moscow with green walls, medium hardwood floors and brown floor.
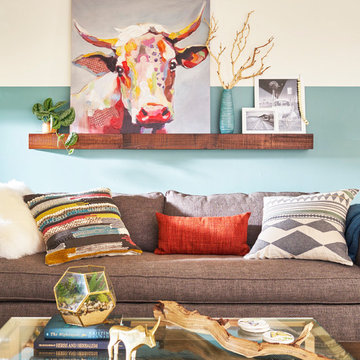
Photo of a mid-sized eclectic enclosed living room in Other with green walls, laminate floors, no fireplace, no tv and brown floor.

Elevating the style of the living room and adjacent family room, a fashion forward mix of colors and textures gave this small West Hartford bungalow hight style and function.
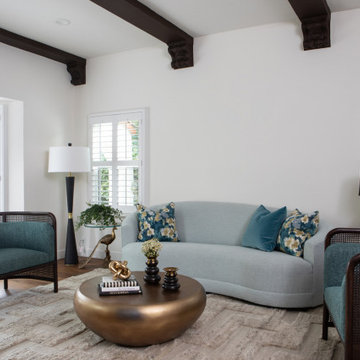
The living room and adjacent dining room continue the black, white and green color scheme throughout the home. Brown tones in the furniture and wood flooring warm it up. A curved sofa, two caned chairs and a brass coffee table accent the living room. Contemporary lighting and modern art accent both rooms.
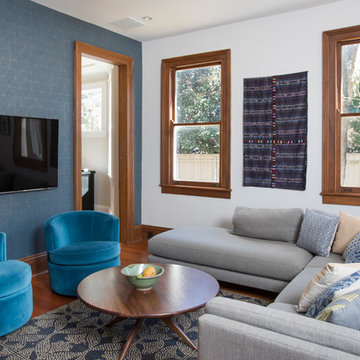
Transitional living room in New Orleans with green walls, medium hardwood floors, a wall-mounted tv and brown floor.
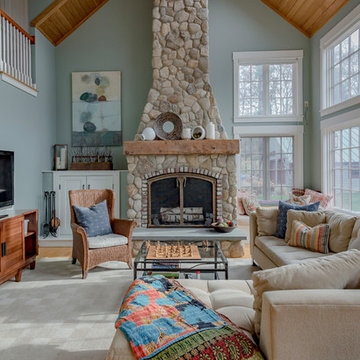
Northpeak Design Photography
Photo of a large country formal open concept living room in Boston with light hardwood floors, a stone fireplace surround, brown floor, no tv, green walls and a wood stove.
Photo of a large country formal open concept living room in Boston with light hardwood floors, a stone fireplace surround, brown floor, no tv, green walls and a wood stove.
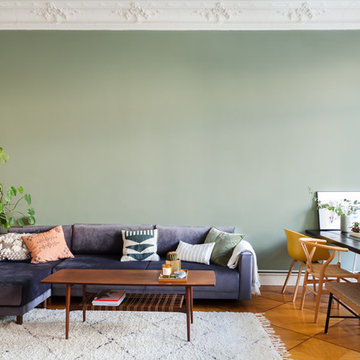
Der großzügige Wohnbereich beherbergt einen großen selbstgebauten Esstisch mit vielen unterschiedlichen Stühlen, wo Freunde und Familie oder auch mal eine ganze Kitagruppe Platz finden. Doch das Herzstück ist das graue Samtsofa mit Schlaffunktion ... Dort macht es sich die ganze Familie gerne gemeinsam gemütlich - es werden Bücher vorgelesen oder an verregneten Wochenenden Filmnachmittage veranstaltet. Am Abend dient es den jungen Eltern als Ruhezone.
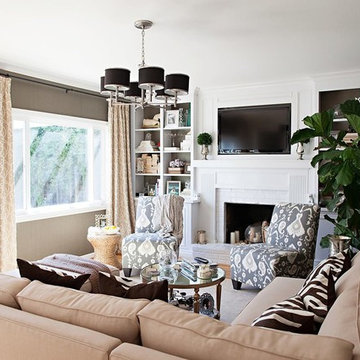
Inspiration for a mid-sized traditional enclosed living room in San Francisco with green walls, light hardwood floors, a standard fireplace, a brick fireplace surround, a built-in media wall, brown floor and wallpaper.
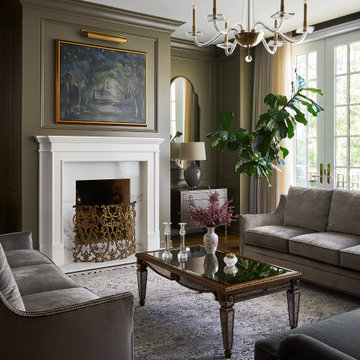
Design ideas for a traditional formal living room in Chicago with green walls, dark hardwood floors, a standard fireplace and brown floor.
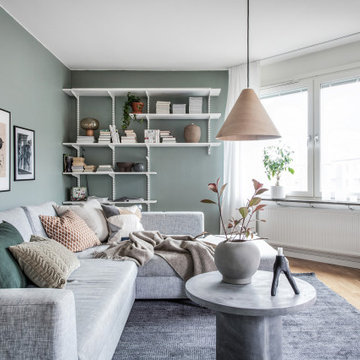
Inspiration for a scandinavian living room in Gothenburg with green walls, medium hardwood floors and brown floor.
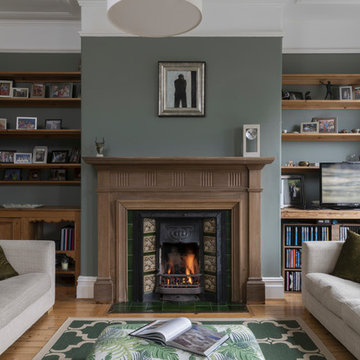
This is an example of a transitional living room in Other with green walls, medium hardwood floors, a standard fireplace, a tile fireplace surround and brown floor.
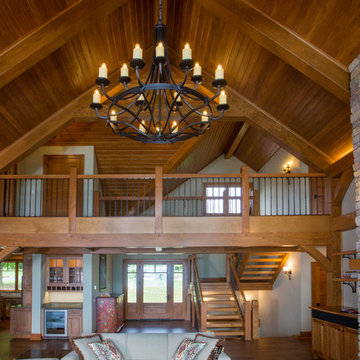
Our clients already had a cottage on Torch Lake that they loved to visit. It was a 1960s ranch that worked just fine for their needs. However, the lower level walkout became entirely unusable due to water issues. After purchasing the lot next door, they hired us to design a new cottage. Our first task was to situate the home in the center of the two parcels to maximize the view of the lake while also accommodating a yard area. Our second task was to take particular care to divert any future water issues. We took necessary precautions with design specifications to water proof properly, establish foundation and landscape drain tiles / stones, set the proper elevation of the home per ground water height and direct the water flow around the home from natural grade / drive. Our final task was to make appealing, comfortable, living spaces with future planning at the forefront. An example of this planning is placing a master suite on both the main level and the upper level. The ultimate goal of this home is for it to one day be at least a 3/4 of the year home and designed to be a multi-generational heirloom.
- Jacqueline Southby Photography
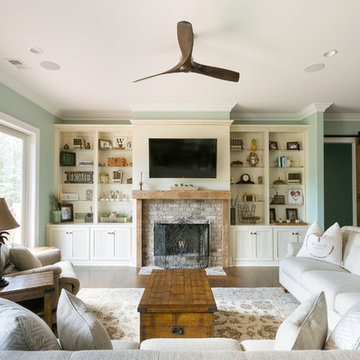
Photography by Patrick Brickman
Country formal open concept living room in Charleston with green walls, dark hardwood floors, a standard fireplace, a brick fireplace surround, a wall-mounted tv and brown floor.
Country formal open concept living room in Charleston with green walls, dark hardwood floors, a standard fireplace, a brick fireplace surround, a wall-mounted tv and brown floor.
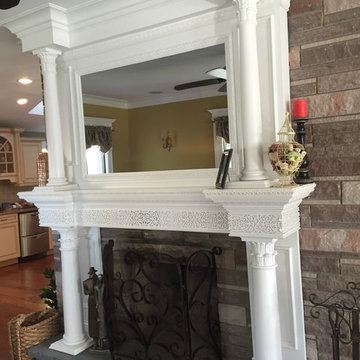
this client owns a Victorian Home in Essex county NJ and asked me to design a fireplace surround that was appropriate for the space and hid the television. The mirror you see in the photo is actually a 2-way mirror and if you look closely at the center section of the mantle, the remote speaker for the TV is built in. The fretwork pattern adds a lovely detail and the super columns (column on top of column) fit perfectly in the design scheme.
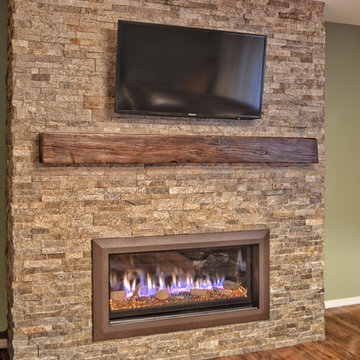
New contemporary linear/ribbon fireplace creating a focal point for the family where once there was a blank wall. The warm tones of the stone and the reclaimed wood mantel are enhanced by the burnished copper frame around the fireplace and the amber glass media in the firebox.
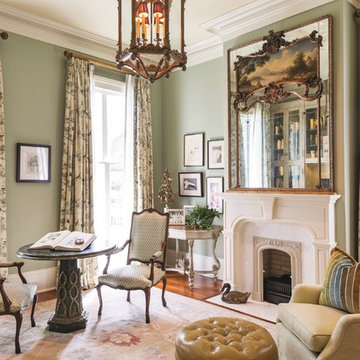
Library sitting room with antique trumeau mirror over custom wood fireplace mantel. Custom drapery panels, antique marble table with antique French armchairs. Lee Industries upholstered chair and leather ottoman.
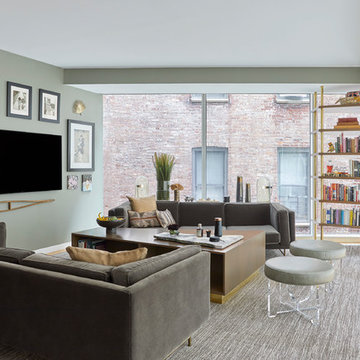
"The inspiration was the building itself and the strange shape of the room. The launching point was the two pieces that started the overall design: the coffee table and the shelving unit. There is a large column right in front of the window that we built the shelving unit around. Figuring that part out was tricky. I wanted to take advantage of the beautiful windows, which previously had a lot of things in front of them, including track lighting. I wanted to open that up so that it could feel like they are living on the inside and the outside at the same time."- Elizabeth Mercer
Interior Desing by mercer INTERIOR
Photography by Emily Gilbert Photo
Living Room Design Photos with Green Walls and Brown Floor
4