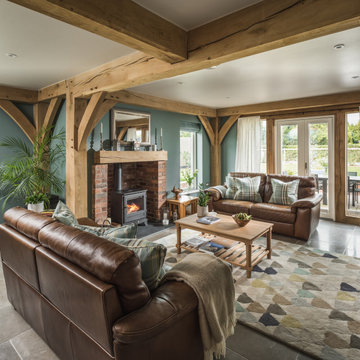Living Room Design Photos with Green Walls and Exposed Beam
Refine by:
Budget
Sort by:Popular Today
101 - 120 of 149 photos
Item 1 of 3
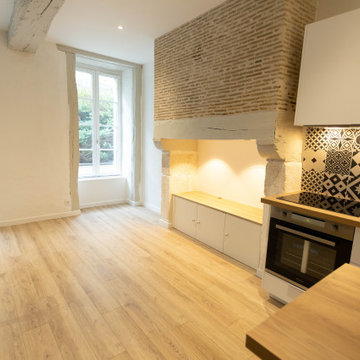
Inspiration for a modern open concept living room in Rennes with green walls, laminate floors, exposed beam and wood walls.
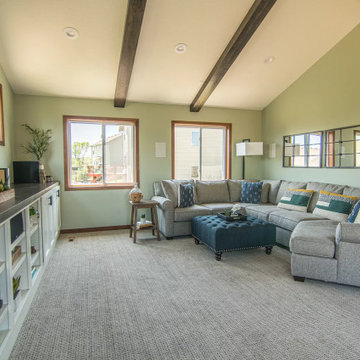
Tschida Construction and Pro Design Custom Cabinetry joined us for a 4 season sunroom addition with a basement addition to be finished at a later date. We also included a quick laundry/garage entry update with a custom made locker unit and barn door. We incorporated dark stained beams in the vaulted ceiling to match the elements in the barn door and locker wood bench top. We were able to re-use the slider door and reassemble their deck to the addition to save a ton of money.
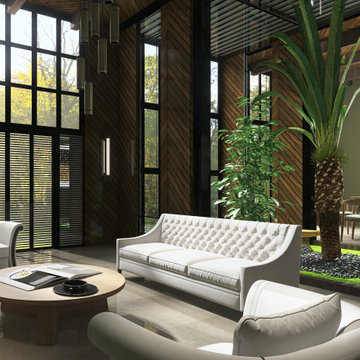
Have a look at our newest design done for a client.
Theme for this living room and dining room "Garden House". We are absolutely pleased with how this turned out.
These large windows provides them not only with a stunning view of the forest, but draws the nature inside which helps to incorporate the Garden House theme they were looking for.
Would you like to renew your Home / Office space?
We can assist you with all your interior design needs.
Send us an email @ nvsinteriors1@gmail.com / Whatsapp us on 074-060-3539
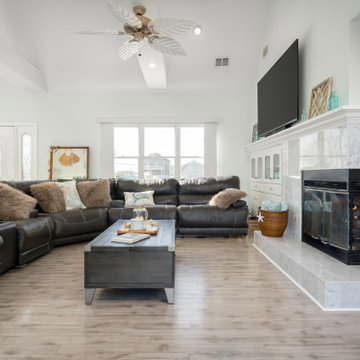
This is an example of a mid-sized beach style open concept living room in New York with green walls, light hardwood floors, a corner fireplace, a tile fireplace surround, a wall-mounted tv, grey floor and exposed beam.
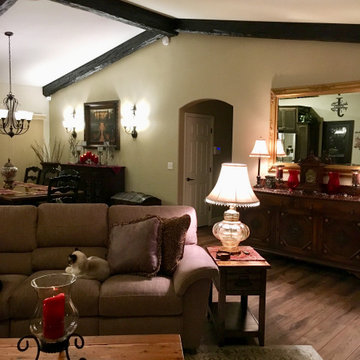
Significant remodel of four spaces originally separated by a wall and fireplace resulted in an expansive and truly Great Room suited to large gatherings as well as inviting dinners and family movie nights. The use of the space(s) was reimagined and rearranged including new access to an existing recreation room through a new arched doorway/hall with a curved niche. A new corner fireplace with stone facing anchors the new Living /Family Room. The Mediterranean-inspired aesthetic shows in the added beams, lighting fixture choices, the glass and scroll-work walk-in pantry door, light granite with earth-tone veining, and the deep, warm tones of the cabinetry, flooring, and furnishings. The kitchen now boasts a large island with ample seating, double wall ovens, built-in microwave, apronfront sink, and pull-out storage. Subtle arch details are repeated in wall niches and doorways.
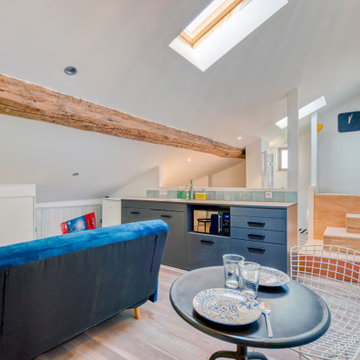
Inspiration for a small eclectic open concept living room in Lyon with green walls, light hardwood floors, beige floor and exposed beam.
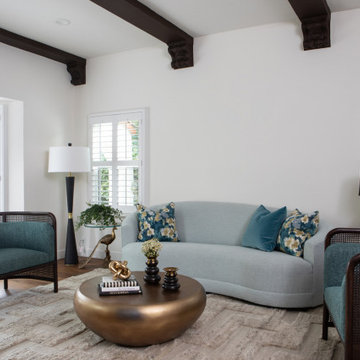
The living room and adjacent dining room continue the black, white and green color scheme throughout the home. Brown tones in the furniture and wood flooring warm it up. A curved sofa, two caned chairs and a brass coffee table accent the living room. Contemporary lighting and modern art accent both rooms.
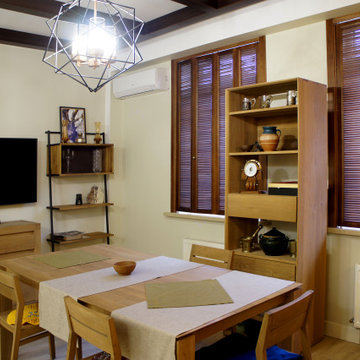
Зал с балками в среднеземноморском стиле.
Inspiration for a mid-sized mediterranean formal living room in Other with green walls, porcelain floors, no fireplace, a built-in media wall, beige floor and exposed beam.
Inspiration for a mid-sized mediterranean formal living room in Other with green walls, porcelain floors, no fireplace, a built-in media wall, beige floor and exposed beam.
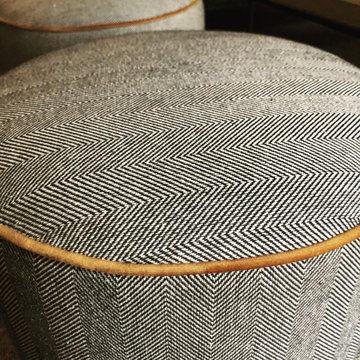
Work designed and completed while working for another employer. The communal lounge and dining areas were designed to be a plush and inviting space, perfect for relaxing with loved ones. The colour palette was inspired by the stunning Keswick hills, bringing the beauty of nature indoors.
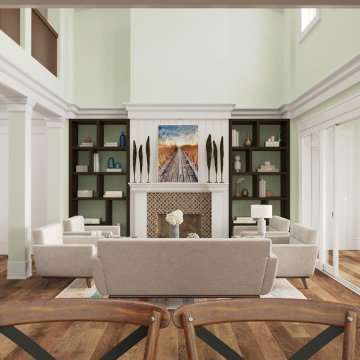
A two story great room was designed which is open to the kitchen, screen porch and second floor balcony. The room also has a series of wood beams at the ceiling and built in fire place with a mosaic tile surround.
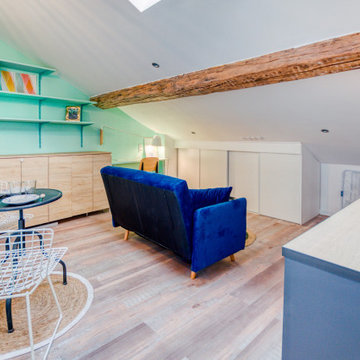
Small eclectic open concept living room in Lyon with green walls, light hardwood floors, no fireplace, beige floor and exposed beam.

Inspiration for a mid-sized traditional formal enclosed living room in Chicago with green walls, medium hardwood floors, no fireplace, no tv, brown floor, exposed beam and decorative wall panelling.
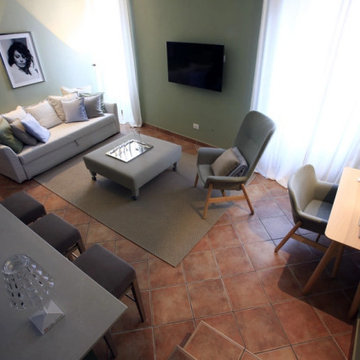
Al pavimento in cotto è stata ridata nuova luce e le porte sono state rivisitate con nuovi colori e inserti cromati. Pareti verde salvia, così come la cucina, e toni più neutri per per gli arredi tessili. L'utilizzo di tendaggi in lino si inserisce armoniosamente in questa ricerca di freschezza.
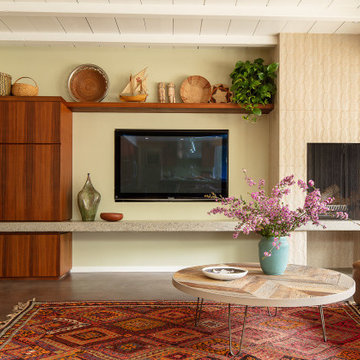
Photo of a large midcentury formal open concept living room in Los Angeles with green walls, concrete floors, a standard fireplace, a tile fireplace surround, a wall-mounted tv, grey floor and exposed beam.
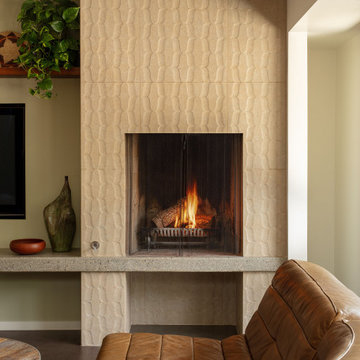
Design ideas for a large midcentury formal open concept living room in Los Angeles with green walls, concrete floors, a standard fireplace, a tile fireplace surround, a wall-mounted tv, grey floor and exposed beam.
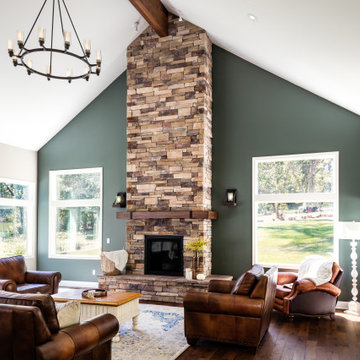
The scale of the family room addition called for a beautiful accent wall. Our Designer, Sarah, achieved this with a full height fireplace and accent paint color to contrast the stone work. The stacked stone and rustic wood mantel help this grand space feel cozy.
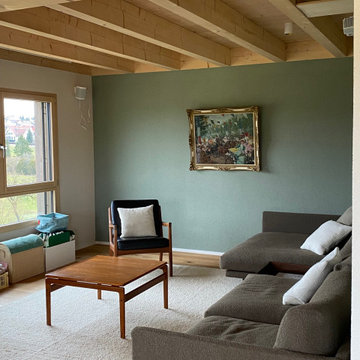
Anna vomn Mangoldt Farben 150 Bitter und Zart
Photo of a large country open concept living room in Stuttgart with green walls, light hardwood floors, beige floor and exposed beam.
Photo of a large country open concept living room in Stuttgart with green walls, light hardwood floors, beige floor and exposed beam.
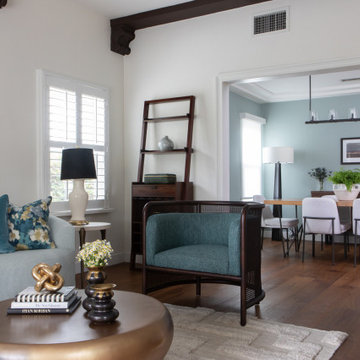
The living room and adjacent dining room continue the black, white and green color scheme throughout the home. Brown tones in the furniture and wood flooring warm it up. A curved sofa, two caned chairs and a brass coffee table accent the living room. Contemporary lighting and modern art accent both rooms.
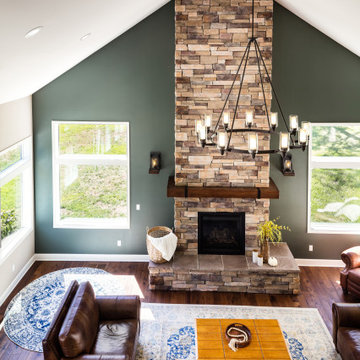
Design ideas for an open concept living room in Other with green walls, medium hardwood floors, a standard fireplace, no tv, brown floor and exposed beam.
Living Room Design Photos with Green Walls and Exposed Beam
6
