Living Room Design Photos with Green Walls and Panelled Walls
Refine by:
Budget
Sort by:Popular Today
81 - 100 of 100 photos
Item 1 of 3
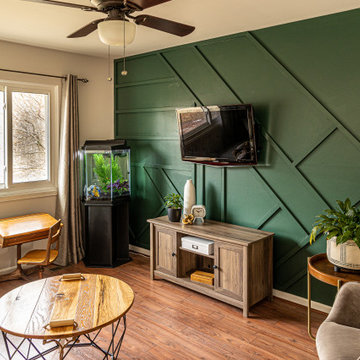
Mid-sized contemporary open concept living room in Detroit with green walls, vinyl floors, no fireplace, a wall-mounted tv, brown floor and panelled walls.
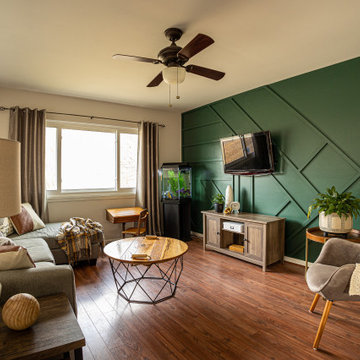
Photo of a mid-sized contemporary open concept living room in Detroit with green walls, vinyl floors, no fireplace, a wall-mounted tv, brown floor and panelled walls.
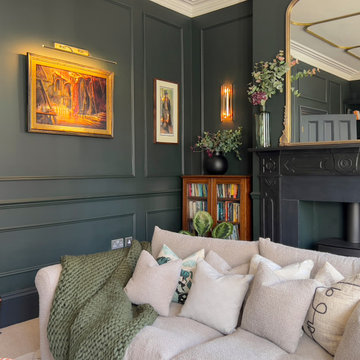
This room used to be the garage and was restored to its former glory as part of a whole house renovation and extension.
Design ideas for a large traditional formal living room in Other with green walls, carpet, a wood stove, a metal fireplace surround, a built-in media wall and panelled walls.
Design ideas for a large traditional formal living room in Other with green walls, carpet, a wood stove, a metal fireplace surround, a built-in media wall and panelled walls.
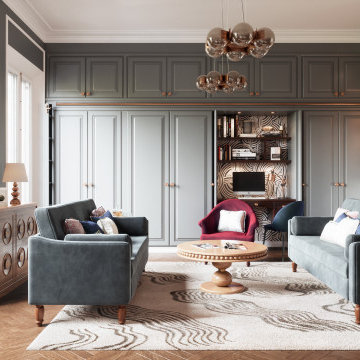
This modern Georgian interior, featuring unique art deco elements, a beautiful library, and an integrated working space, was designed to reflect the versatile lifestyle of its owners – an inspiring space where they can live, work, and spend a relaxing evening reading or hosting parties (of whatever size!).
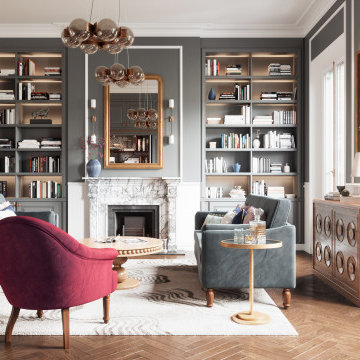
This modern Georgian interior, featuring unique art deco elements, a beautiful library, and an integrated working space, was designed to reflect the versatile lifestyle of its owners – an inspiring space where they can live, work, and spend a relaxing evening reading or hosting parties (of whatever size!).
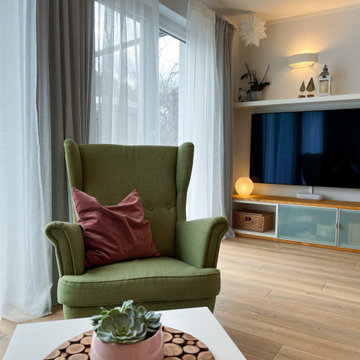
Durch den Austausch der Schiebevorhänge zu fließenden Gardinen und Vorhängen wirkt der ganze Raum weicher und gemütlicher. Zudem wurde die Raumakustik verbessert.
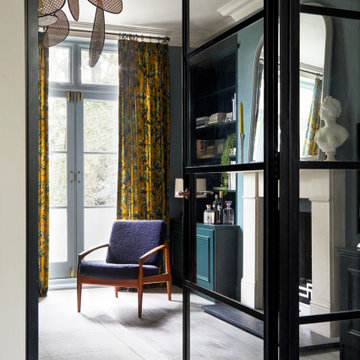
The living room at Highgate House. An internal Crittall door and panel frames a view into the room from the hallway. Painted in a deep, moody green-blue with stone coloured ceiling and contrasting dark green joinery, the room is a grown-up cosy space.
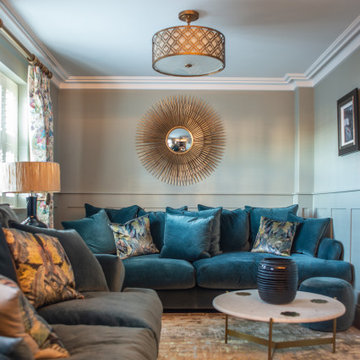
This is an example of a small traditional formal enclosed living room in Essex with green walls, bamboo floors, a hanging fireplace, a built-in media wall, brown floor and panelled walls.
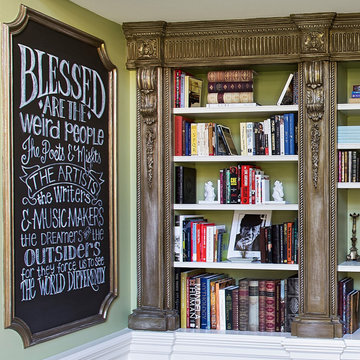
Inspiration for an expansive open concept living room in Sydney with a library, green walls, dark hardwood floors, brown floor and panelled walls.
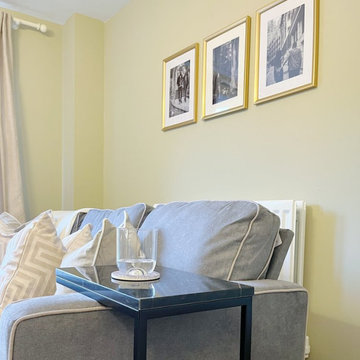
Design ideas for a mid-sized midcentury open concept living room in Other with green walls, carpet, no fireplace, a wall-mounted tv and panelled walls.
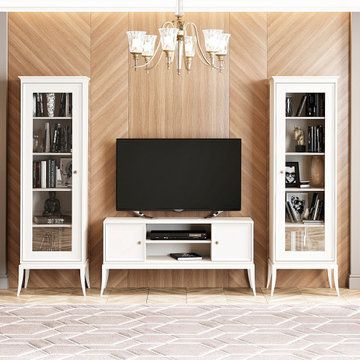
Inspiration for a mid-sized transitional living room in London with green walls, light hardwood floors, a freestanding tv, multi-coloured floor and panelled walls.
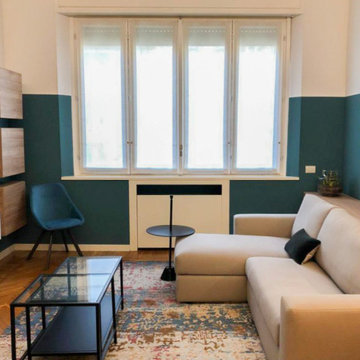
Dettaglio del salotto dopo i lavori di restyling. Il tappeto colorato ricopre il parquet a spina italiana su cui sono poggiati due tavolini in ferro nero dal design minimal.
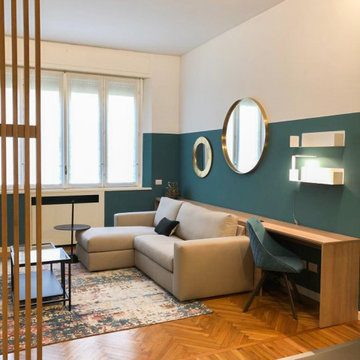
Dettaglio del salotto dopo i lavori di restyling. In primo piano il divano in tessuto grigio contrasta perfettamente la parete verde petrolio rivestita da due specchi circolari in metallo dorato. Il mobile a parete muta in scrivania sul lato del divano.
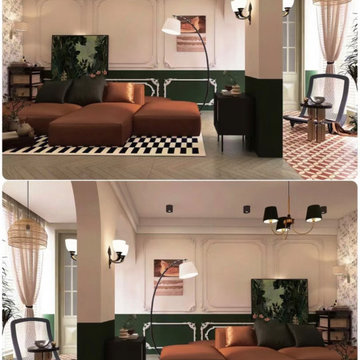
This project is a customer case located in Manila, the Philippines. The client's residence is a 95-square-meter apartment. The overall interior design style chosen by the client is a fusion of Nanyang and French vintage styles, combining retro elegance. The entire home features a color palette of charcoal gray, ink green, and brown coffee, creating a unique and exotic ambiance.
The client desired suitable pendant lights for the living room, dining area, and hallway, and based on their preferences, we selected pendant lights made from bamboo and rattan materials for the open kitchen and hallway. French vintage pendant lights were chosen for the living room. Upon receiving the products, the client expressed complete satisfaction, as these lighting fixtures perfectly matched their requirements.
I am sharing this case with everyone in the hope that it provides inspiration and ideas for your own interior decoration projects.
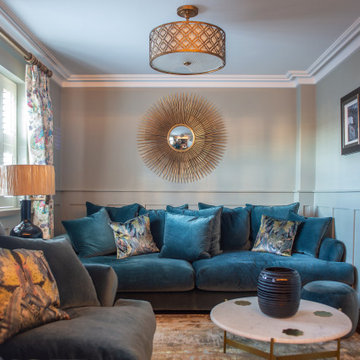
Inspiration for a small traditional formal enclosed living room in Essex with green walls, bamboo floors, a hanging fireplace, a built-in media wall, brown floor and panelled walls.
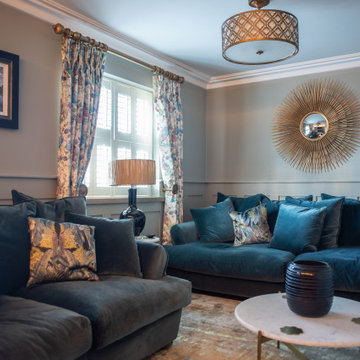
Design ideas for a small traditional formal enclosed living room in Essex with green walls, bamboo floors, a hanging fireplace, a built-in media wall, brown floor and panelled walls.
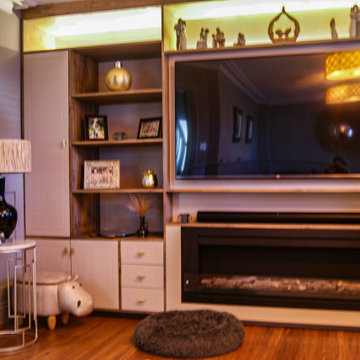
Bespoke Cabinetry design
Inspiration for a large traditional formal living room in Essex with green walls, bamboo floors, a standard fireplace, a wood fireplace surround, a built-in media wall, brown floor and panelled walls.
Inspiration for a large traditional formal living room in Essex with green walls, bamboo floors, a standard fireplace, a wood fireplace surround, a built-in media wall, brown floor and panelled walls.
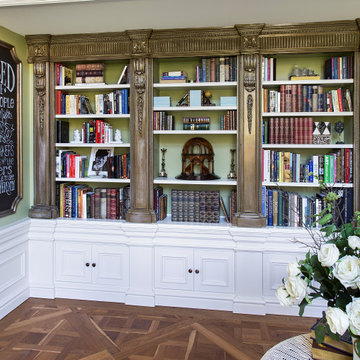
A mixture of bespoke cabinetry, fibrous plasterwork, painted finishes and custom artwork.
Design ideas for an expansive open concept living room in Sydney with a library, green walls, dark hardwood floors, brown floor and panelled walls.
Design ideas for an expansive open concept living room in Sydney with a library, green walls, dark hardwood floors, brown floor and panelled walls.
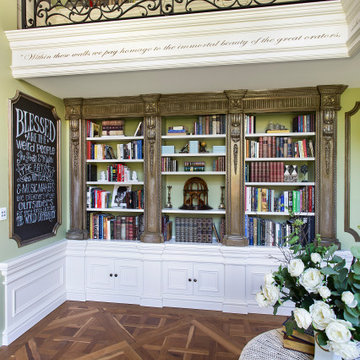
Photo of an expansive open concept living room in Sydney with a library, green walls, dark hardwood floors, brown floor and panelled walls.
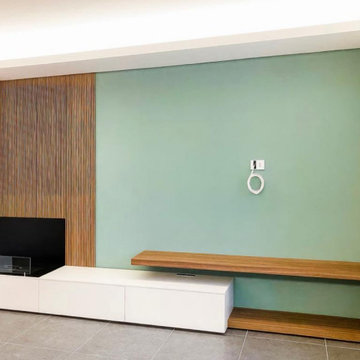
Matteo mi ha contattata per rinnovare il suo appartamento. Modernità, relax, momenti con amici sono le richieste principali.
Per creare un ambiente rilassante, dall'aspetto leggero e naturale, ho ricorso a diverse strategie. La scelta del colore e dei materiali, in particolare, sono fondamentali.
Guardate come cambia l'aspetto di questa sala da prima a dopo.
→ Less is more - pochi oggetti e funzionali. Tendiamo a riempire i nostri ambienti, ma questo porta inevitabilmente ad ambienti troppo densi. Abbiamo lasciato le pareti libere da mensole e la leggerezza è arrivata da sola.
→ Divano e mobile tv bianchi - linee pulite, minimaliste. Pochi colori riescono a tenere ordine come il bianco.
→ Parete verde salvia - Non è vero che l'eleganza si veste solo in bianco e nero: la parete color verde salvia dona un tono rilassato all'ambiente e, assieme alla boiserie, richiama la natura e crea armonia.
Voi cosa ne pensate? Vi piace questa trasformazione?
Living Room Design Photos with Green Walls and Panelled Walls
5