All TVs Living Room Design Photos with Grey Floor
Refine by:
Budget
Sort by:Popular Today
101 - 120 of 13,062 photos
Item 1 of 3
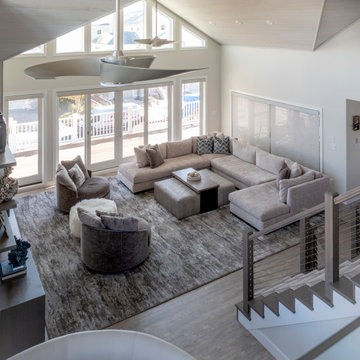
OPEN FLOOR PLAN WITH MODERN SECTIONAL AND SWIVEL CHAIRS FOR LOTS OF SEATING
Photo of a large transitional open concept living room in New York with grey walls, light hardwood floors, a standard fireplace, a tile fireplace surround, a wall-mounted tv and grey floor.
Photo of a large transitional open concept living room in New York with grey walls, light hardwood floors, a standard fireplace, a tile fireplace surround, a wall-mounted tv and grey floor.
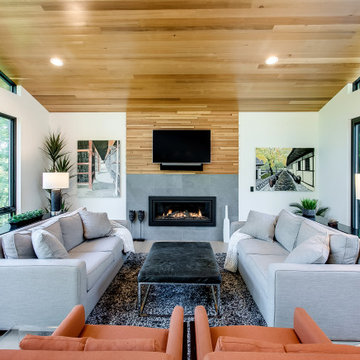
This is an example of a large contemporary formal living room in Grand Rapids with white walls, a ribbon fireplace, a tile fireplace surround, a wall-mounted tv and grey floor.
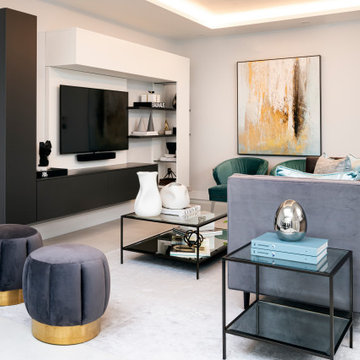
Inspiration for a mid-sized contemporary open concept living room in London with grey walls, ceramic floors, a wall-mounted tv and grey floor.
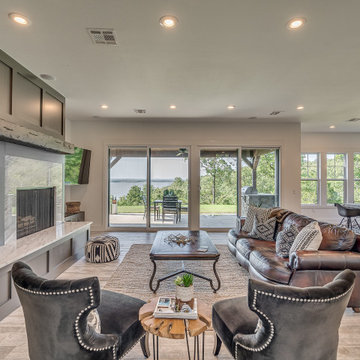
Living room with a view of the lake - featuring a modern fireplace with Quartzite surround, distressed beam, and firewood storage.
Large transitional open concept living room with white walls, ceramic floors, a standard fireplace, a stone fireplace surround, a corner tv and grey floor.
Large transitional open concept living room with white walls, ceramic floors, a standard fireplace, a stone fireplace surround, a corner tv and grey floor.
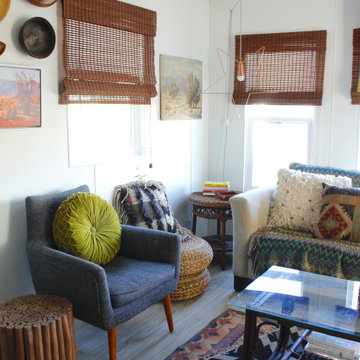
A boho retreat in Desert Hot Springs, CA, this Airbnb rental, the Urban Pod (one of three Mod Pods) is filled with vintage furniture and decor, creating a charming and unique space.
TayloredRentals.com
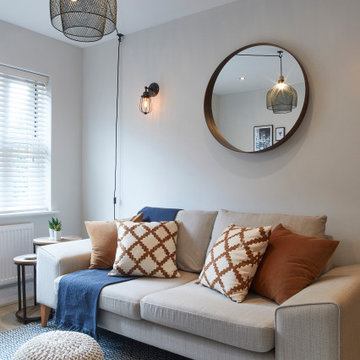
This is an example of a small scandinavian open concept living room in Other with grey walls, laminate floors, a freestanding tv and grey floor.
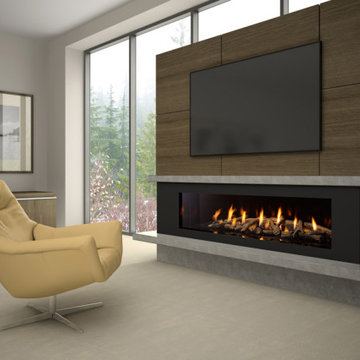
Mid-sized modern enclosed living room in Seattle with grey walls, carpet, a ribbon fireplace, a metal fireplace surround, a wall-mounted tv and grey floor.
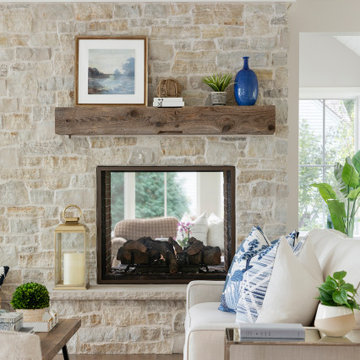
The centerpiece of this living room is the 2 sided fireplace, shared with the Sunroom. The coffered ceilings help define the space within the Great Room concept and the neutral furniture with pops of color help give the area texture and character. The stone on the fireplace is called Blue Mountain and was over-grouted in white. The concealed fireplace rises from inside the floor to fill in the space on the left of the fireplace while in use.
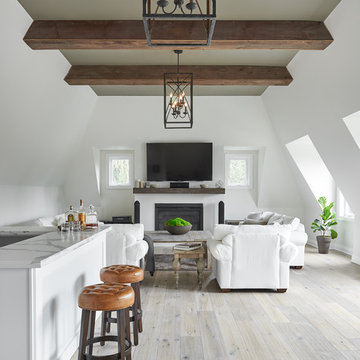
This is an example of a transitional open concept living room in Toronto with white walls, a standard fireplace, a wall-mounted tv and grey floor.
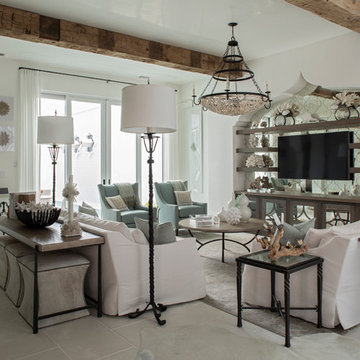
This is an example of a beach style open concept living room in Atlanta with white walls, no fireplace, a wall-mounted tv and grey floor.
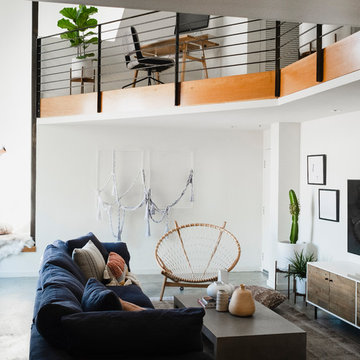
Photo by Evan Schneider @schneidervisuals
Design ideas for a mid-sized beach style loft-style living room in Other with white walls, concrete floors, no fireplace, a wall-mounted tv and grey floor.
Design ideas for a mid-sized beach style loft-style living room in Other with white walls, concrete floors, no fireplace, a wall-mounted tv and grey floor.
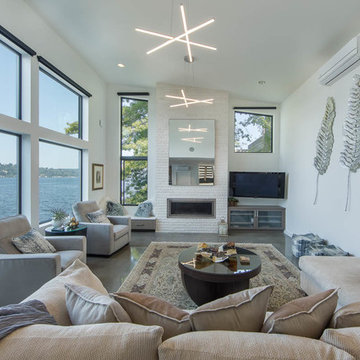
The living room is designed with sloping ceilings up to about 14' tall. The large windows connect the living spaces with the outdoors, allowing for sweeping views of Lake Washington. The north wall of the living room is designed with the fireplace as the focal point.
Design: H2D Architecture + Design
www.h2darchitects.com
#kirklandarchitect
#greenhome
#builtgreenkirkland
#sustainablehome
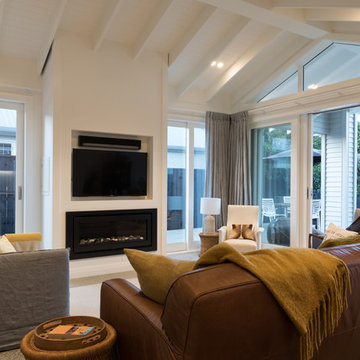
Mark Scowen
Photo of a mid-sized contemporary enclosed living room in Auckland with a library, multi-coloured walls, concrete floors, a hanging fireplace, a wood fireplace surround, a wall-mounted tv and grey floor.
Photo of a mid-sized contemporary enclosed living room in Auckland with a library, multi-coloured walls, concrete floors, a hanging fireplace, a wood fireplace surround, a wall-mounted tv and grey floor.
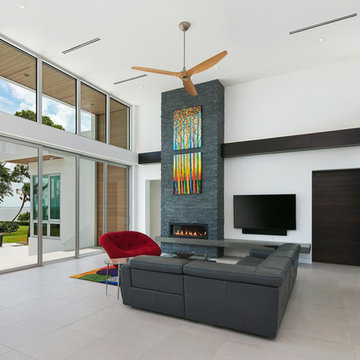
Design ideas for a large modern open concept living room in Tampa with white walls, porcelain floors, a ribbon fireplace, a stone fireplace surround, a wall-mounted tv and grey floor.
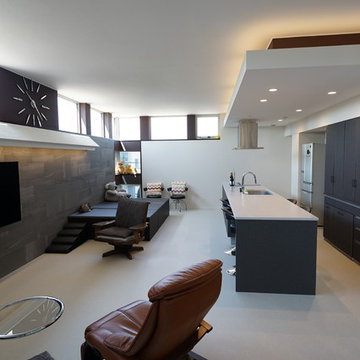
#ガレージハウス 札幌 #二世帯住宅 札幌 #ドッグラン 札幌 #ペット共生 札幌 #カーポート 札幌 #キャンピングカー 札幌 #ハイサイド #コーナー窓 #おしゃれ #かっこいい #コンクリート打ち放し 札幌
Small modern open concept living room in Sapporo with multi-coloured walls, a wall-mounted tv and grey floor.
Small modern open concept living room in Sapporo with multi-coloured walls, a wall-mounted tv and grey floor.

Siobhan Doran
Inspiration for a small contemporary living room in London with white walls, a freestanding tv, grey floor and a wood stove.
Inspiration for a small contemporary living room in London with white walls, a freestanding tv, grey floor and a wood stove.
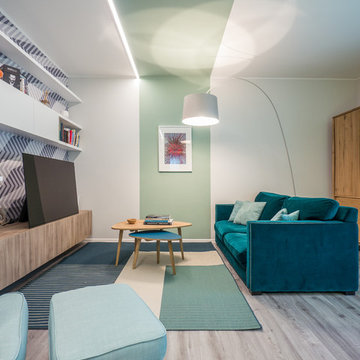
Liadesign
Inspiration for a mid-sized contemporary open concept living room in Milan with a library, green walls, linoleum floors, a built-in media wall and grey floor.
Inspiration for a mid-sized contemporary open concept living room in Milan with a library, green walls, linoleum floors, a built-in media wall and grey floor.
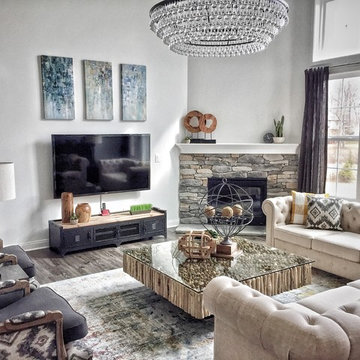
Mid-sized transitional formal open concept living room in Indianapolis with white walls, dark hardwood floors, a corner fireplace, a stone fireplace surround, a wall-mounted tv and grey floor.
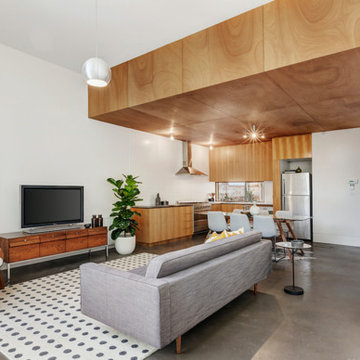
Property styling by Design + Diplomacy.
Inspiration for a small contemporary formal open concept living room in Melbourne with white walls, concrete floors, a freestanding tv and grey floor.
Inspiration for a small contemporary formal open concept living room in Melbourne with white walls, concrete floors, a freestanding tv and grey floor.
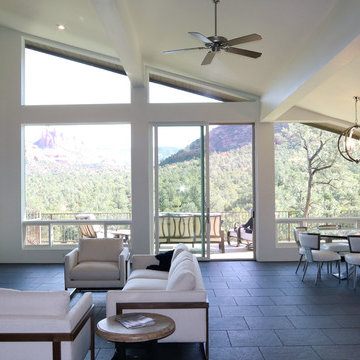
Sedona is home to people from around the world because of it's beautiful red rock mountain scenery, high desert climate, good weather and diverse community. Most residents have made a conscience choice to be here. Good buildable land is scarce so may people purchase older homes and update them in style and performance before moving in. The industry often calls these project "whole house remodels".
This home was originally built in the 70's and is located in a prestigious neighborhood beautiful views that overlook mountains and City of Sedona. It was in need of a total makeover, inside and out. The exterior of the home was transformed by removing the outdated wood and brick cladding and replacing it stucco and stone. The roof was repaired to extend it life. Windows were replaced with an energy efficient wood clad system.
Every room of the home was preplanned and remodeled to make it flow better for a modern lifestyle. A guest suite was added to the back of the existing garage to make a total of three guest suites and a master bedroom suite. The existing enclosed kitchen was opened up to create a true "great room" with access to the deck and the views. The windows and doors to the view were raised up to capture more light and scenery. An outdated brick fireplace was covered with mahogany panels and porcelain tiles to update the style. All floors were replaced with durable ceramic flooring. Outdated plumbing, appliances, lighting fixtures, cabinets and hand rails were replaced. The home was completely refurnished and decorated by the home owner in a style the fits the architectural intent.
The scope for a "whole house remodel" is much like the design of a custom home. It takes a full team of professionals to do it properly. The home owners have a second home out of state and split their time away. They were able to assemble a team that included Sustainable Sedona Residentail Design, Biermann Construction as the General Contractor, a landscape designer, and structural engineer to take charge in thier absence. The collaboration worked well!
All TVs Living Room Design Photos with Grey Floor
6